Huge Mediterranean Dining Room Ideas
Refine by:
Budget
Sort by:Popular Today
61 - 80 of 374 photos
Item 1 of 3
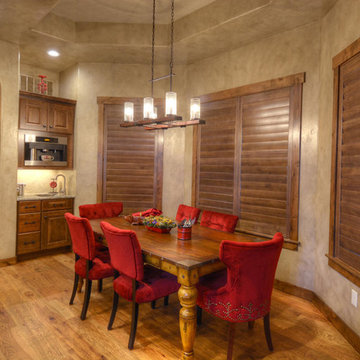
No need to compromise on unwanted spaces. This $1.5 million custom home has a great room with dining area attached for a more casual living and entertaining experience. Photo by Paul Kohlman
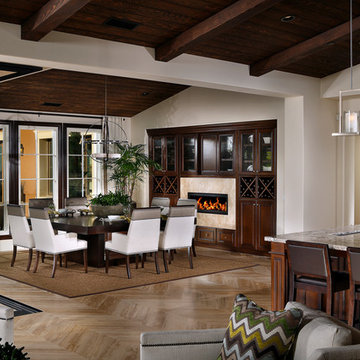
AG Photography
Huge tuscan porcelain tile kitchen/dining room combo photo in San Diego with beige walls, a ribbon fireplace and a stone fireplace
Huge tuscan porcelain tile kitchen/dining room combo photo in San Diego with beige walls, a ribbon fireplace and a stone fireplace
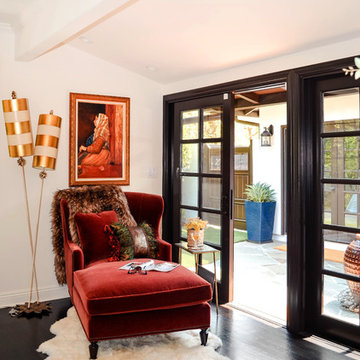
Having a reading nook is the ultimate luxury. I try to create at least one special area in every home for each person that lives there. It is so important to have little areas that let you escape the fast pace of daily life.
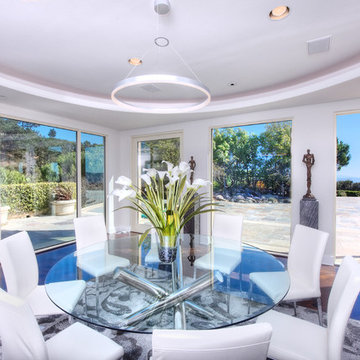
Astonishing luxury and resort-like amenities in this gated, entirely private, and newly-refinished, approximately 14,000 square foot residence on approximately 1.4 level acres.
The living quarters comprise the five-bedroom, five full, and three half-bath main residence; the separate two-level, one bedroom, one and one-half bath guest house with kitchenette; and the separate one bedroom, one bath au pair apartment.
The luxurious amenities include the curved pool, spa, sauna and steam room, tennis court, large level lawns and manicured gardens, recreation/media room with adjacent wine cellar, elevator to all levels of the main residence, four-car enclosed garage, three-car carport, and large circular motor court.
The stunning main residence provides exciting entry doors and impressive foyer with grand staircase and chandelier, large formal living and dining rooms, paneled library, and dream-like kitchen/family area. The en-suite bedrooms are large with generous closet space and the master suite offers a huge lounge and fireplace.
The sweeping views from this property include Mount Tamalpais, Sausalito, Golden Gate Bridge, San Francisco, and the East Bay. Few homes in Marin County can offer the rare combination of privacy, captivating views, and resort-like amenities in newly finished, modern detail.
Total of seven bedrooms, seven full, and four half baths.
185 Gimartin Drive Tiburon CA
Presented by Bill Bullock and Lydia Sarkissian
Decker Bullock Sotheby's International Realty
www.deckerbullocksir.com
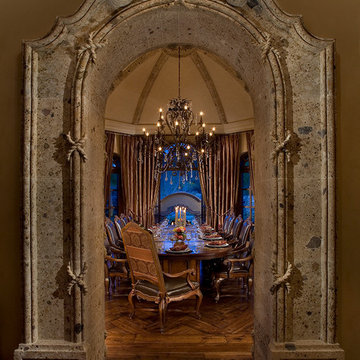
We love this traditional dining room with its dome ceilings, chandelier, and custom dining table and chairs.
Enclosed dining room - huge mediterranean medium tone wood floor enclosed dining room idea in Phoenix with beige walls and no fireplace
Enclosed dining room - huge mediterranean medium tone wood floor enclosed dining room idea in Phoenix with beige walls and no fireplace
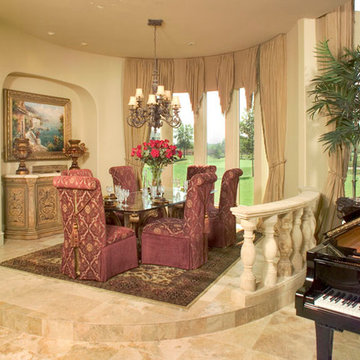
Example of a huge tuscan travertine floor great room design in Houston with beige walls
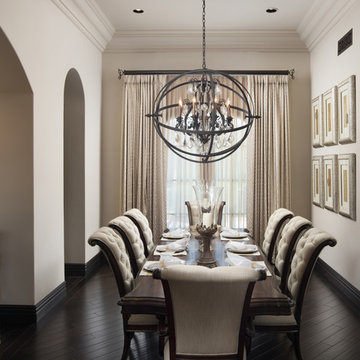
We love this formal dining rooms arched entryways, the recessed lighting, wall sconces, wood floors, and custom crown molding.
Example of a huge tuscan porcelain tile and white floor kitchen/dining room combo design in Phoenix with white walls and no fireplace
Example of a huge tuscan porcelain tile and white floor kitchen/dining room combo design in Phoenix with white walls and no fireplace
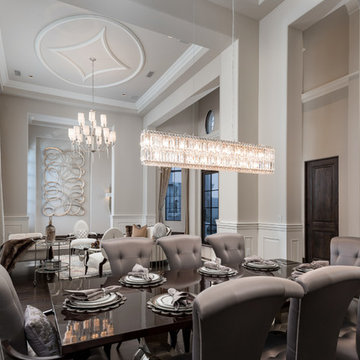
Formal dining room with intricate ceiling detail and vaulted ceilings, custom chandeliers, and a gorgeous dark wood flooring.
Inspiration for a huge mediterranean dark wood floor, multicolored floor, coffered ceiling and wall paneling great room remodel in Phoenix with multicolored walls and no fireplace
Inspiration for a huge mediterranean dark wood floor, multicolored floor, coffered ceiling and wall paneling great room remodel in Phoenix with multicolored walls and no fireplace
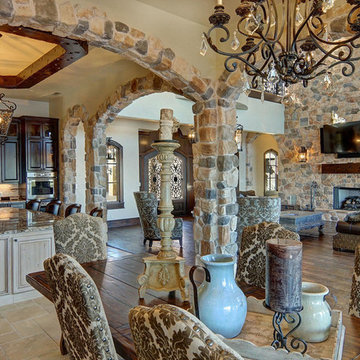
Beautiful open floor plan from kitchen, dining room and living room.
Huge tuscan ceramic tile great room photo in Dallas with beige walls, a standard fireplace and a stone fireplace
Huge tuscan ceramic tile great room photo in Dallas with beige walls, a standard fireplace and a stone fireplace
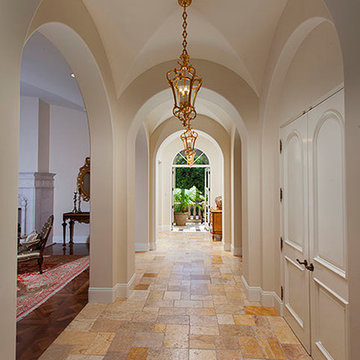
Ancient Surfaces
Product: Arcane Limestone
Phone: (212) 461-0245
email: sales@ancientsurfaces.com
website: www.Asurfaces.com
The Arcane Limestone pavers are old and reclaimed ancient pavers that have an unparalleled mystical beauty to them. They are salvaged from old homes and structures from across ancient cities in the Mediterranean Sea.
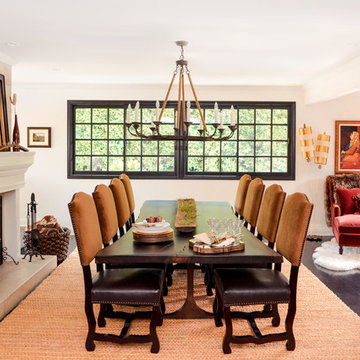
This room was not the obvious choice for the dining room which is one of the reasons that it is so captivating. In the cooler months the fireplace is always burning, enveloping the family and their guests for hours on end.
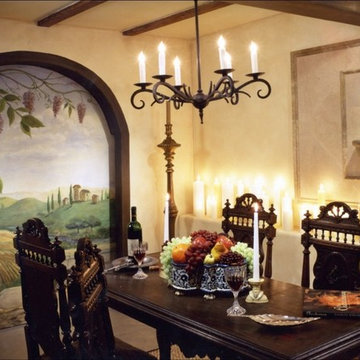
The mural was painted to give this dark room some life and sense of space. The vineyards and the scenic country side add to the Italian theme of the dining room. Done with acrylics on canvas which was then attached like wallpaper into the alcove.
http://virginiafairstudios.com/contact
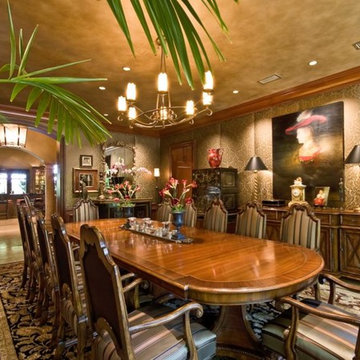
Huge tuscan limestone floor enclosed dining room photo in Denver with multicolored walls and no fireplace
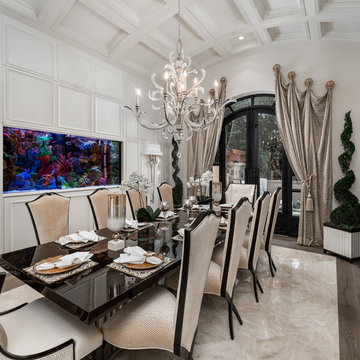
We appreciate the arched entryways, wood and stone floors, molding & millwork and all of the incredible architectural details throughout.
Example of a huge tuscan marble floor and multicolored floor enclosed dining room design in Phoenix with white walls, a standard fireplace and a stone fireplace
Example of a huge tuscan marble floor and multicolored floor enclosed dining room design in Phoenix with white walls, a standard fireplace and a stone fireplace
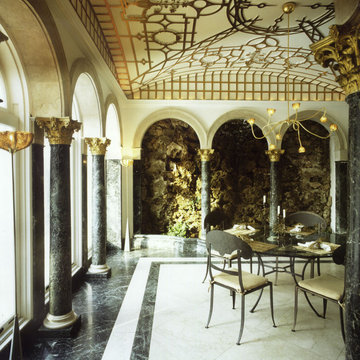
This older home had undergone many alterations over the years, this project took on the nature of an archeological excavation as the architects renovated and expanded it. Arches and expansive windows articulate the newest addition, which then grows into the existing brick façade. The breakfast room’s formality recalls al fresco meals in a Mediterranean grotto. The kitchen boasts contemporary amenities, but keeps its formal details and basks in the brilliance of window-punctuated walls. Using the original architecture, the team reinvented the vocabulary of this home and used it in the expansion. Limestone was used as a unifying element to incorporate alterations from different eras.
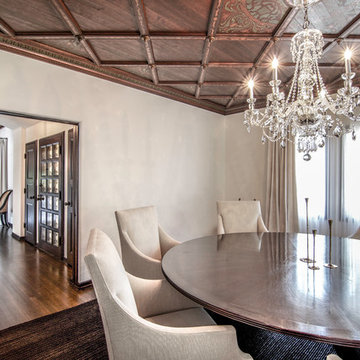
Calvin Baines
Inspiration for a huge mediterranean dark wood floor enclosed dining room remodel in Los Angeles with white walls
Inspiration for a huge mediterranean dark wood floor enclosed dining room remodel in Los Angeles with white walls
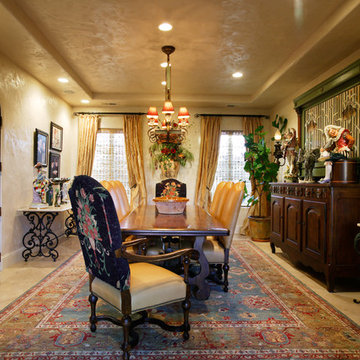
Example of a huge tuscan limestone floor enclosed dining room design in Sacramento with beige walls
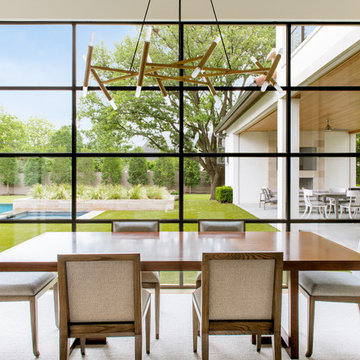
Dining room - huge mediterranean light wood floor dining room idea in Dallas with white walls and no fireplace
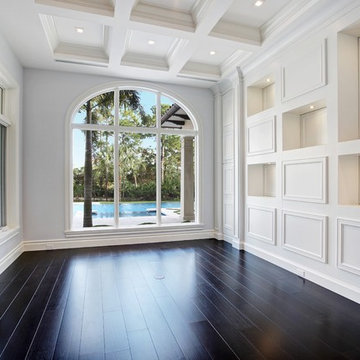
Hidden next to the fairways of The Bears Club in Jupiter Florida, this classic 8,200 square foot Mediterranean estate is complete with contemporary flare. Custom built for our client, this home is comprised of all the essentials including five bedrooms, six full baths in addition to two half baths, grand room featuring a marble fireplace, dining room adjacent to a large wine room, family room overlooking the loggia and pool as well as a master wing complete with separate his and her closets and bathrooms.
Huge Mediterranean Dining Room Ideas
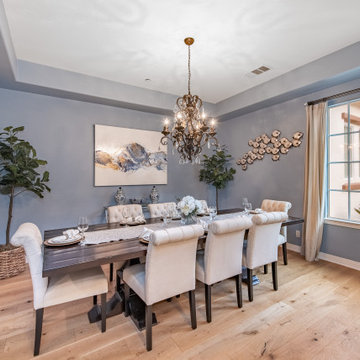
Nestled at the top of the prestigious Enclave neighborhood established in 2006, this privately gated and architecturally rich Hacienda estate lacks nothing. Situated at the end of a cul-de-sac on nearly 4 acres and with approx 5,000 sqft of single story luxurious living, the estate boasts a Cabernet vineyard of 120+/- vines and manicured grounds.
Stroll to the top of what feels like your own private mountain and relax on the Koi pond deck, sink golf balls on the putting green, and soak in the sweeping vistas from the pergola. Stunning views of mountains, farms, cafe lights, an orchard of 43 mature fruit trees, 4 avocado trees, a large self-sustainable vegetable/herb garden and lush lawns. This is the entertainer’s estate you have dreamed of but could never find.
The newer infinity edge saltwater oversized pool/spa features PebbleTek surfaces, a custom waterfall, rock slide, dreamy deck jets, beach entry, and baja shelf –-all strategically positioned to capture the extensive views of the distant mountain ranges (at times snow-capped). A sleek cabana is flanked by Mediterranean columns, vaulted ceilings, stone fireplace & hearth, plus an outdoor spa-like bathroom w/travertine floors, frameless glass walkin shower + dual sinks.
Cook like a pro in the fully equipped outdoor kitchen featuring 3 granite islands consisting of a new built in gas BBQ grill, two outdoor sinks, gas cooktop, fridge, & service island w/patio bar.
Inside you will enjoy your chef’s kitchen with the GE Monogram 6 burner cooktop + grill, GE Mono dual ovens, newer SubZero Built-in Refrigeration system, substantial granite island w/seating, and endless views from all windows. Enjoy the luxury of a Butler’s Pantry plus an oversized walkin pantry, ideal for staying stocked and organized w/everyday essentials + entertainer’s supplies.
Inviting full size granite-clad wet bar is open to family room w/fireplace as well as the kitchen area with eat-in dining. An intentional front Parlor room is utilized as the perfect Piano Lounge, ideal for entertaining guests as they enter or as they enjoy a meal in the adjacent Dining Room. Efficiency at its finest! A mudroom hallway & workhorse laundry rm w/hookups for 2 washer/dryer sets. Dualpane windows, newer AC w/new ductwork, newer paint, plumbed for central vac, and security camera sys.
With plenty of natural light & mountain views, the master bed/bath rivals the amenities of any day spa. Marble clad finishes, include walkin frameless glass shower w/multi-showerheads + bench. Two walkin closets, soaking tub, W/C, and segregated dual sinks w/custom seated vanity. Total of 3 bedrooms in west wing + 2 bedrooms in east wing. Ensuite bathrooms & walkin closets in nearly each bedroom! Floorplan suitable for multi-generational living and/or caretaker quarters. Wheelchair accessible/RV Access + hookups. Park 10+ cars on paver driveway! 4 car direct & finished garage!
Ready for recreation in the comfort of your own home? Built in trampoline, sandpit + playset w/turf. Zoned for Horses w/equestrian trails, hiking in backyard, room for volleyball, basketball, soccer, and more. In addition to the putting green, property is located near Sunset Hills, WoodRanch & Moorpark Country Club Golf Courses. Near Presidential Library, Underwood Farms, beaches & easy FWY access. Ideally located near: 47mi to LAX, 6mi to Westlake Village, 5mi to T.O. Mall. Find peace and tranquility at 5018 Read Rd: Where the outdoor & indoor spaces feel more like a sanctuary and less like the outside world.
4





