Huge Mediterranean Dining Room Ideas
Refine by:
Budget
Sort by:Popular Today
141 - 160 of 374 photos
Item 1 of 3
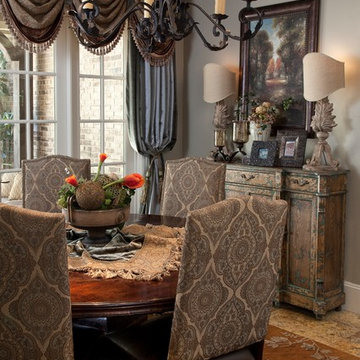
The beautiful custom upholstery and drapery perfectly contrast the iron chandelier and distressed buffet to bring the old and new together. Neutral tones allow the space to flow together seamlessly without hesitation.

Great room coffered ceiling, custom fireplace surround, chandeliers, and marble floor.
Huge tuscan marble floor, multicolored floor and exposed beam great room photo in Phoenix with beige walls, a standard fireplace and a stone fireplace
Huge tuscan marble floor, multicolored floor and exposed beam great room photo in Phoenix with beige walls, a standard fireplace and a stone fireplace
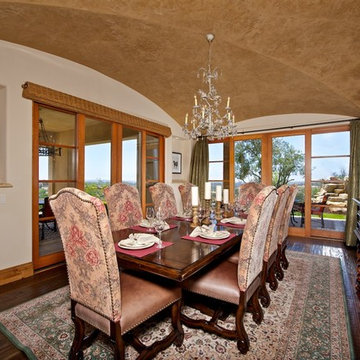
The large dining room has views to the golf course & on to the ocean and opens out onto the patio and outdoor area.
Huge tuscan medium tone wood floor great room photo in San Diego with beige walls
Huge tuscan medium tone wood floor great room photo in San Diego with beige walls
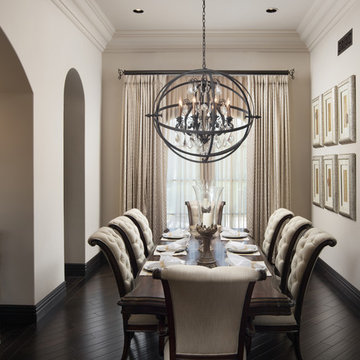
For this room, we used dark wood floors, arched entryways and custom millwork and molding to achieve the elegant setting you see before you.
Huge tuscan travertine floor and beige floor kitchen/dining room combo photo in Phoenix with beige walls, a standard fireplace and a stone fireplace
Huge tuscan travertine floor and beige floor kitchen/dining room combo photo in Phoenix with beige walls, a standard fireplace and a stone fireplace
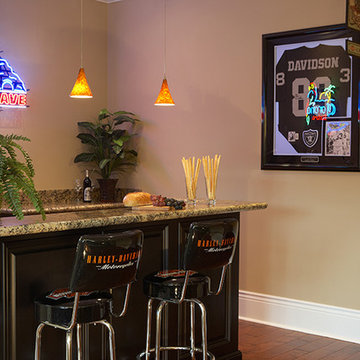
Small bar in the bonus room
Dining room - huge mediterranean dining room idea in San Francisco
Dining room - huge mediterranean dining room idea in San Francisco
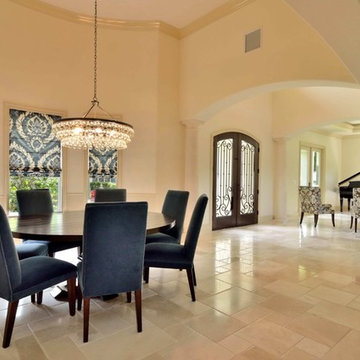
Front entry rooms, Fein Custom Homes Tampa, Florida
Example of a huge tuscan travertine floor and beige floor great room design in Tampa with white walls and no fireplace
Example of a huge tuscan travertine floor and beige floor great room design in Tampa with white walls and no fireplace
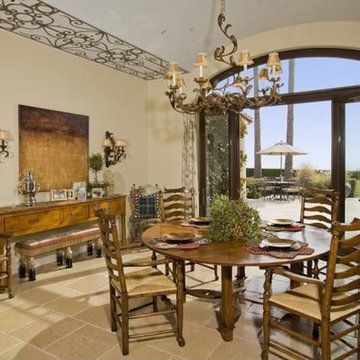
Formal Breakfast Room
Example of a huge tuscan marble floor and brown floor enclosed dining room design in Other with beige walls, a standard fireplace and a stone fireplace
Example of a huge tuscan marble floor and brown floor enclosed dining room design in Other with beige walls, a standard fireplace and a stone fireplace
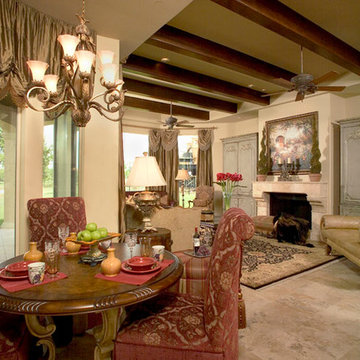
Huge tuscan travertine floor kitchen/dining room combo photo in Houston with beige walls, a standard fireplace and a stone fireplace
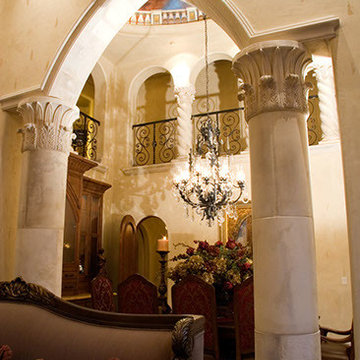
Huge tuscan porcelain tile enclosed dining room photo in Sacramento with beige walls
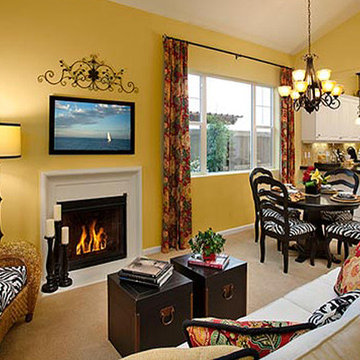
Huge tuscan carpeted great room photo in San Luis Obispo with yellow walls and a standard fireplace
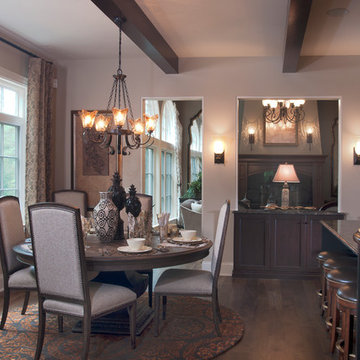
The perfect design for a growing family, the innovative Ennerdale combines the best of a many classic architectural styles for an appealing and updated transitional design. The exterior features a European influence, with rounded and abundant windows, a stone and stucco façade and interesting roof lines. Inside, a spacious floor plan accommodates modern family living, with a main level that boasts almost 3,000 square feet of space, including a large hearth/living room, a dining room and kitchen with convenient walk-in pantry. Also featured is an instrument/music room, a work room, a spacious master bedroom suite with bath and an adjacent cozy nursery for the smallest members of the family.
The additional bedrooms are located on the almost 1,200-square-foot upper level each feature a bath and are adjacent to a large multi-purpose loft that could be used for additional sleeping or a craft room or fun-filled playroom. Even more space – 1,800 square feet, to be exact – waits on the lower level, where an inviting family room with an optional tray ceiling is the perfect place for game or movie night. Other features include an exercise room to help you stay in shape, a wine cellar, storage area and convenient guest bedroom and bath.
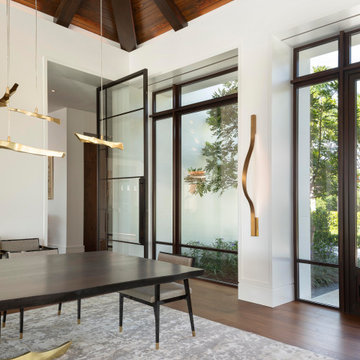
Example of a huge tuscan medium tone wood floor and vaulted ceiling great room design with white walls
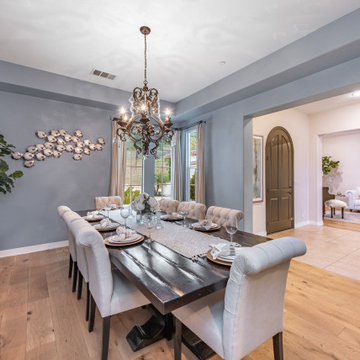
Nestled at the top of the prestigious Enclave neighborhood established in 2006, this privately gated and architecturally rich Hacienda estate lacks nothing. Situated at the end of a cul-de-sac on nearly 4 acres and with approx 5,000 sqft of single story luxurious living, the estate boasts a Cabernet vineyard of 120+/- vines and manicured grounds.
Stroll to the top of what feels like your own private mountain and relax on the Koi pond deck, sink golf balls on the putting green, and soak in the sweeping vistas from the pergola. Stunning views of mountains, farms, cafe lights, an orchard of 43 mature fruit trees, 4 avocado trees, a large self-sustainable vegetable/herb garden and lush lawns. This is the entertainer’s estate you have dreamed of but could never find.
The newer infinity edge saltwater oversized pool/spa features PebbleTek surfaces, a custom waterfall, rock slide, dreamy deck jets, beach entry, and baja shelf –-all strategically positioned to capture the extensive views of the distant mountain ranges (at times snow-capped). A sleek cabana is flanked by Mediterranean columns, vaulted ceilings, stone fireplace & hearth, plus an outdoor spa-like bathroom w/travertine floors, frameless glass walkin shower + dual sinks.
Cook like a pro in the fully equipped outdoor kitchen featuring 3 granite islands consisting of a new built in gas BBQ grill, two outdoor sinks, gas cooktop, fridge, & service island w/patio bar.
Inside you will enjoy your chef’s kitchen with the GE Monogram 6 burner cooktop + grill, GE Mono dual ovens, newer SubZero Built-in Refrigeration system, substantial granite island w/seating, and endless views from all windows. Enjoy the luxury of a Butler’s Pantry plus an oversized walkin pantry, ideal for staying stocked and organized w/everyday essentials + entertainer’s supplies.
Inviting full size granite-clad wet bar is open to family room w/fireplace as well as the kitchen area with eat-in dining. An intentional front Parlor room is utilized as the perfect Piano Lounge, ideal for entertaining guests as they enter or as they enjoy a meal in the adjacent Dining Room. Efficiency at its finest! A mudroom hallway & workhorse laundry rm w/hookups for 2 washer/dryer sets. Dualpane windows, newer AC w/new ductwork, newer paint, plumbed for central vac, and security camera sys.
With plenty of natural light & mountain views, the master bed/bath rivals the amenities of any day spa. Marble clad finishes, include walkin frameless glass shower w/multi-showerheads + bench. Two walkin closets, soaking tub, W/C, and segregated dual sinks w/custom seated vanity. Total of 3 bedrooms in west wing + 2 bedrooms in east wing. Ensuite bathrooms & walkin closets in nearly each bedroom! Floorplan suitable for multi-generational living and/or caretaker quarters. Wheelchair accessible/RV Access + hookups. Park 10+ cars on paver driveway! 4 car direct & finished garage!
Ready for recreation in the comfort of your own home? Built in trampoline, sandpit + playset w/turf. Zoned for Horses w/equestrian trails, hiking in backyard, room for volleyball, basketball, soccer, and more. In addition to the putting green, property is located near Sunset Hills, WoodRanch & Moorpark Country Club Golf Courses. Near Presidential Library, Underwood Farms, beaches & easy FWY access. Ideally located near: 47mi to LAX, 6mi to Westlake Village, 5mi to T.O. Mall. Find peace and tranquility at 5018 Read Rd: Where the outdoor & indoor spaces feel more like a sanctuary and less like the outside world.
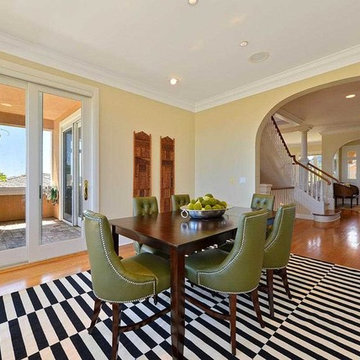
Example of a huge tuscan medium tone wood floor great room design in San Francisco with beige walls and no fireplace
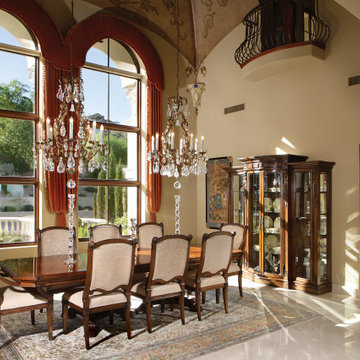
Formal Dining Room
Inspiration for a huge mediterranean travertine floor, beige floor and vaulted ceiling enclosed dining room remodel in Phoenix with gray walls and no fireplace
Inspiration for a huge mediterranean travertine floor, beige floor and vaulted ceiling enclosed dining room remodel in Phoenix with gray walls and no fireplace
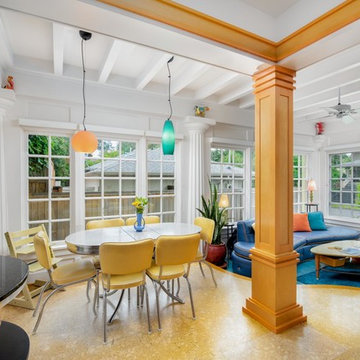
Rendering Space
Huge tuscan kitchen/dining room combo photo in Portland with white walls
Huge tuscan kitchen/dining room combo photo in Portland with white walls
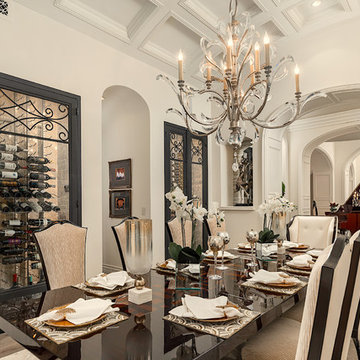
World Renowned Architecture Firm Fratantoni Design created this beautiful home! They design home plans for families all over the world in any size and style. They also have in-house Interior Designer Firm Fratantoni Interior Designers and world class Luxury Home Building Firm Fratantoni Luxury Estates! Hire one or all three companies to design and build and or remodel your home!
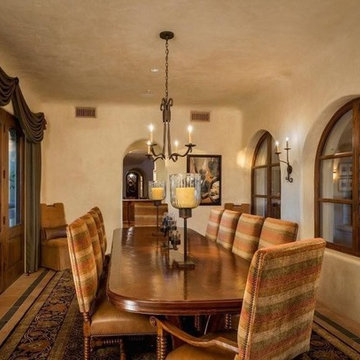
This formal dining room features arched windows and entryways, double French doors, custom window treatments and natural stone flooring.
Example of a huge tuscan ceramic tile and multicolored floor dining room design in Dallas with beige walls, no fireplace and a stone fireplace
Example of a huge tuscan ceramic tile and multicolored floor dining room design in Dallas with beige walls, no fireplace and a stone fireplace
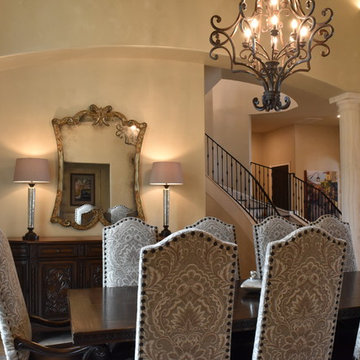
Grary Keith Jackson Design Inc, Architect
Matt McGhee, Builder
Interior Design Concepts, Interior Designer
Villanueva Design, Faux Finisher
Example of a huge tuscan travertine floor great room design in Houston with beige walls and no fireplace
Example of a huge tuscan travertine floor great room design in Houston with beige walls and no fireplace
Huge Mediterranean Dining Room Ideas
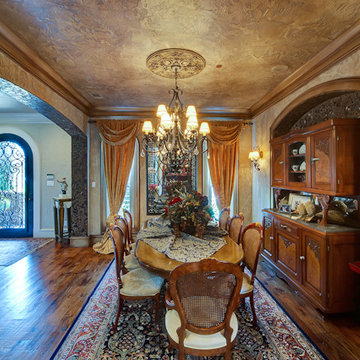
This formal dining features mosaic tiles on the arches and behind the cabinet in the niche. Photographs by Imagery Intelligence.
Example of a huge tuscan kitchen/dining room combo design in Dallas
Example of a huge tuscan kitchen/dining room combo design in Dallas
8





