Huge Mid-Century Modern Living Space Ideas
Refine by:
Budget
Sort by:Popular Today
121 - 140 of 458 photos
Item 1 of 3
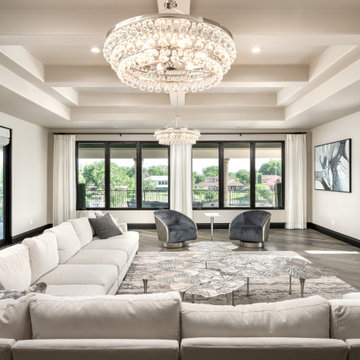
We can't get over this living rooms coffered ceilings, custom chandeliers, windows and wood flooring.
Huge mid-century modern open concept medium tone wood floor and brown floor living room photo in Albuquerque with white walls and a wall-mounted tv
Huge mid-century modern open concept medium tone wood floor and brown floor living room photo in Albuquerque with white walls and a wall-mounted tv
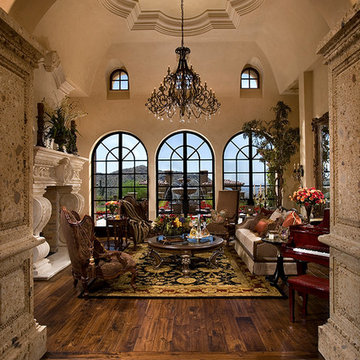
Luxury homes with elegant lighting by Fratantoni Interior Designers.
Follow us on Pinterest, Twitter, Facebook and Instagram for more inspirational photos!
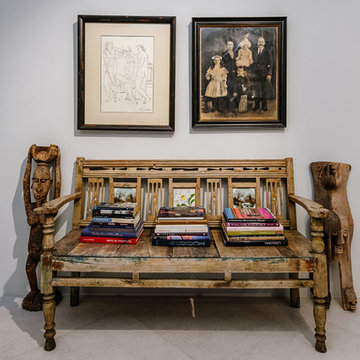
Living room - huge 1950s formal and open concept white floor living room idea in Los Angeles with white walls, a two-sided fireplace, a concrete fireplace and no tv
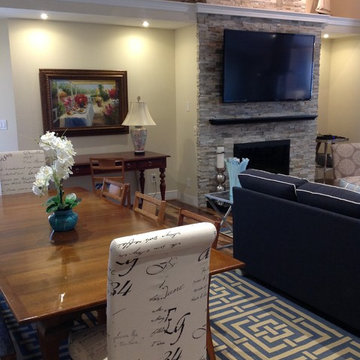
Open spaces for the dining room and great room. Remodeled and opened completely to expose beams, fireplace and area above for shelf.
Cathy Walsh
Inspiration for a huge 1950s open concept medium tone wood floor living room remodel in Other with beige walls, a standard fireplace, a stone fireplace and a wall-mounted tv
Inspiration for a huge 1950s open concept medium tone wood floor living room remodel in Other with beige walls, a standard fireplace, a stone fireplace and a wall-mounted tv
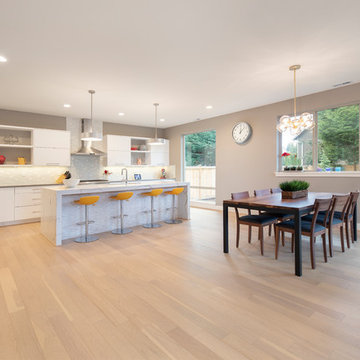
RACHAEL ADKINS
Example of a huge mid-century modern open concept light wood floor and beige floor living room design in Seattle with gray walls, a standard fireplace, a stone fireplace and a wall-mounted tv
Example of a huge mid-century modern open concept light wood floor and beige floor living room design in Seattle with gray walls, a standard fireplace, a stone fireplace and a wall-mounted tv
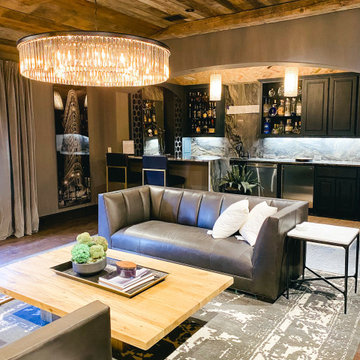
Inspiration for a huge mid-century modern open concept dark wood floor, brown floor and wood ceiling game room remodel in Dallas with gray walls and a wall-mounted tv
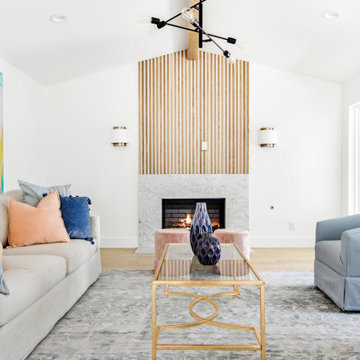
Experience the latest renovation by TK Homes with captivating Mid Century contemporary design by Jessica Koltun Home. Offering a rare opportunity in the Preston Hollow neighborhood, this single story ranch home situated on a prime lot has been superbly rebuilt to new construction specifications for an unparalleled showcase of quality and style. The mid century inspired color palette of textured whites and contrasting blacks flow throughout the wide-open floor plan features a formal dining, dedicated study, and Kitchen Aid Appliance Chef's kitchen with 36in gas range, and double island. Retire to your owner's suite with vaulted ceilings, an oversized shower completely tiled in Carrara marble, and direct access to your private courtyard. Three private outdoor areas offer endless opportunities for entertaining. Designer amenities include white oak millwork, tongue and groove shiplap, marble countertops and tile, and a high end lighting, plumbing, & hardware.
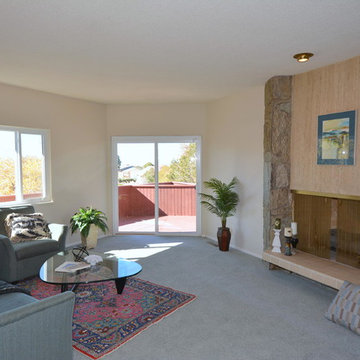
Mike Vhistadt
Huge 1950s formal and open concept carpeted living room photo in Albuquerque with yellow walls, a standard fireplace, a stone fireplace and no tv
Huge 1950s formal and open concept carpeted living room photo in Albuquerque with yellow walls, a standard fireplace, a stone fireplace and no tv
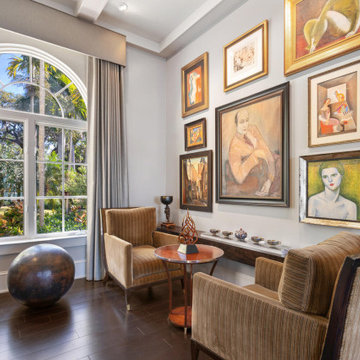
Living room - huge 1960s open concept dark wood floor living room idea in Tampa with gray walls, a standard fireplace and a stone fireplace
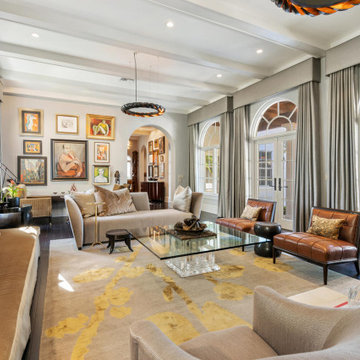
Living room - huge 1950s open concept dark wood floor living room idea in Tampa with gray walls, a standard fireplace and a stone fireplace
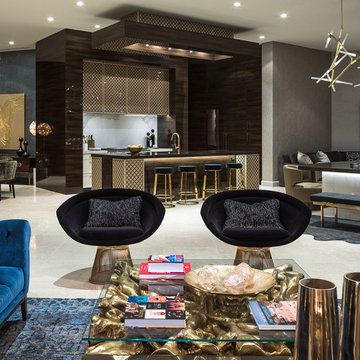
This luxury home in Palm Springs, CA, features a Cambria Wellington bar, art deco details, and a glamorous outdoor space. Designed by Gordon Stein and built by Rucker Muth Luxury Homebuilders. Photos: Lance Gerber.
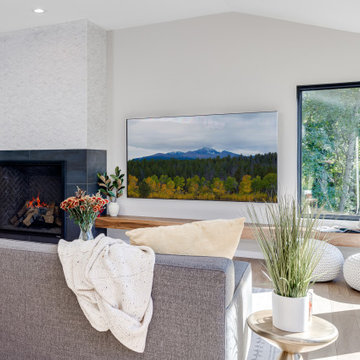
These clients (who were referred by their realtor) are lucky enough to escape the brutal Minnesota winters. They trusted the PID team to remodel their home with Landmark Remodeling while they were away enjoying the sun and escaping the pains of remodeling... dust, noise, so many boxes.
The clients wanted to update without a major remodel. They also wanted to keep some of the warm golden oak in their space...something we are not used to!
We landed on painting the cabinetry, new counters, new backsplash, lighting, and floors.
We also refaced the corner fireplace in the living room with a natural stacked stone and mantle.
The powder bath got a little facelift too and convinced another victim... we mean the client that wallpaper was a must.
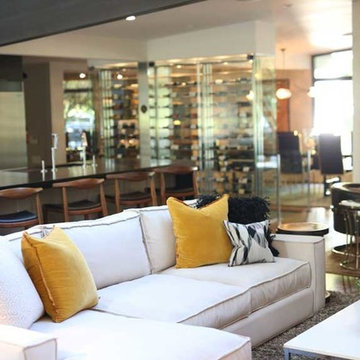
Historical Renovation
Objective: The homeowners asked us to join the project after partial demo and construction was in full
swing. Their desire was to significantly enlarge and update the charming mid-century modern home to
meet the needs of their joined families and frequent social gatherings. It was critical though that the
expansion be seamless between old and new, where one feels as if the home “has always been this
way”.
Solution: We created spaces within rooms that allowed family to gather and socialize freely or allow for
private conversations. As constant entertainers, the couple wanted easier access to their favorite wines
than having to go to the basement cellar. A custom glass and stainless steel wine cellar was created
where bottles seem to float in the space between the dining room and kitchen area.
A nineteen foot long island dominates the great room as well as any social gathering where it is
generally spread from end to end with food and surrounded by friends and family.
Aside of the master suite, three oversized bedrooms each with a large en suite bath provide plenty of
space for kids returning from college and frequent visits from friends and family.
A neutral color palette was chosen throughout to bring warmth into the space but not fight with the
clients’ collections of art, antique rugs and furnishings. Soaring ceiling, windows and huge sliding doors
bring the naturalness of the large wooded lot inside while lots of natural wood and stone was used to
further complement the outdoors and their love of nature.
Outside, a large ground level fire-pit surrounded by comfortable chairs is another favorite gathering
spot.
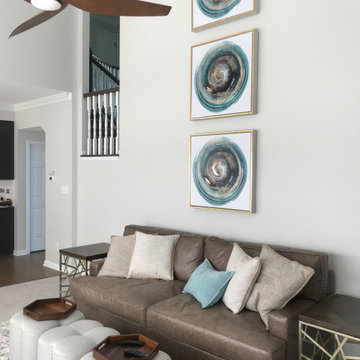
The previous, sad living room had a couch, TV and fireplace and that's it. There was nothing in it that made it feel welcoming. So we added a custom leather couch in a soft brown color. Accents in modern design and shapes were added for texture and color. Teal is the pop of color my client was a bit afraid of but now she is thrilled with the splash of color against the browns and white. The ceiling fan is not only functional but a work of art to draw the eye to the high ceiling.
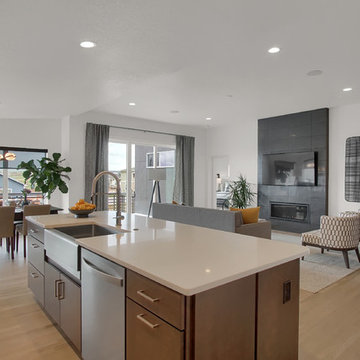
Open kitchen, connecting to the dining area and great room.
Huge 1950s open concept light wood floor and beige floor living room photo in Denver with white walls, a standard fireplace, a tile fireplace and a wall-mounted tv
Huge 1950s open concept light wood floor and beige floor living room photo in Denver with white walls, a standard fireplace, a tile fireplace and a wall-mounted tv
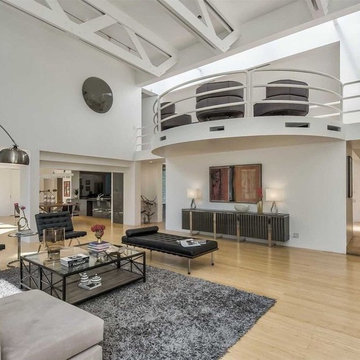
Staging Solutions and Designs by Leonor - Leonor Burgos, Designer & Home Staging Professional
Huge 1960s open concept bamboo floor and beige floor family room photo in New York with white walls
Huge 1960s open concept bamboo floor and beige floor family room photo in New York with white walls
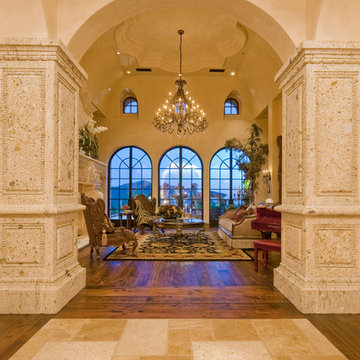
Luxury homes with elegant lighting by Fratantoni Interior Designers.
Follow us on Pinterest, Twitter, Facebook and Instagram for more inspirational photos!
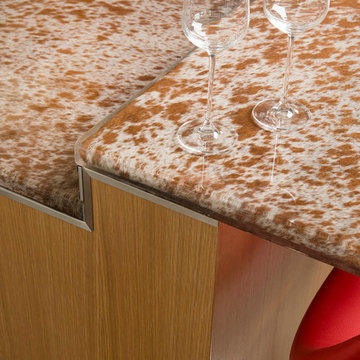
Danny Piassick
Example of a huge 1950s open concept porcelain tile living room design in Austin with a bar, beige walls, a two-sided fireplace, a stone fireplace and a wall-mounted tv
Example of a huge 1950s open concept porcelain tile living room design in Austin with a bar, beige walls, a two-sided fireplace, a stone fireplace and a wall-mounted tv
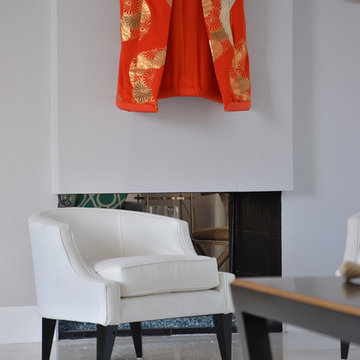
Meredith Heron Design
Living room - huge 1960s open concept porcelain tile living room idea in Los Angeles with gray walls, a two-sided fireplace, a concrete fireplace and a wall-mounted tv
Living room - huge 1960s open concept porcelain tile living room idea in Los Angeles with gray walls, a two-sided fireplace, a concrete fireplace and a wall-mounted tv
Huge Mid-Century Modern Living Space Ideas
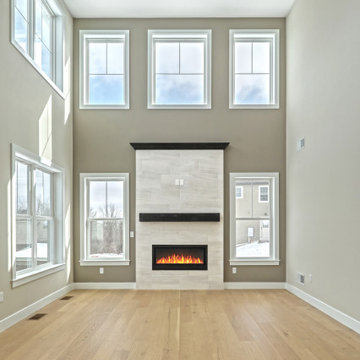
Huge 1960s open concept light wood floor family room photo in Other with gray walls and a standard fireplace
7









