Huge Mid-Century Modern Living Space Ideas
Refine by:
Budget
Sort by:Popular Today
161 - 180 of 458 photos
Item 1 of 3
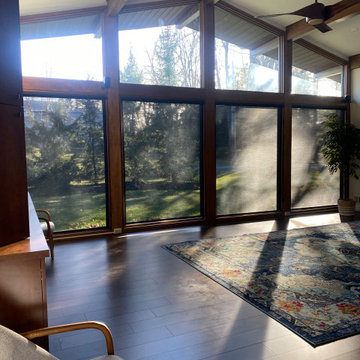
When Shannon initially contacted me, she was a tad nervous. When had been referred to me but i think a little intimidated none the less. The goal was to update the Living room.
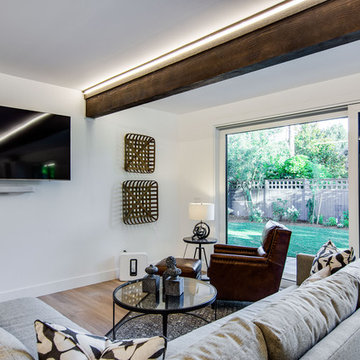
Here is an architecturally built house from the early 1970's which was brought into the new century during this complete home remodel by opening up the main living space with two small additions off the back of the house creating a seamless exterior wall, dropping the floor to one level throughout, exposing the post an beam supports, creating main level on-suite, den/office space, refurbishing the existing powder room, adding a butlers pantry, creating an over sized kitchen with 17' island, refurbishing the existing bedrooms and creating a new master bedroom floor plan with walk in closet, adding an upstairs bonus room off an existing porch, remodeling the existing guest bathroom, and creating an in-law suite out of the existing workshop and garden tool room.
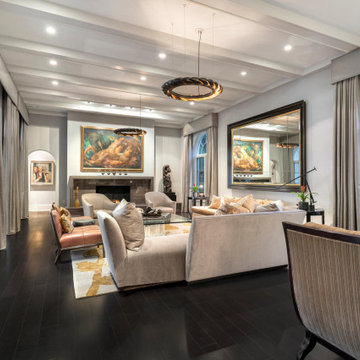
Huge mid-century modern open concept dark wood floor living room photo in Tampa with gray walls, a standard fireplace and a stone fireplace
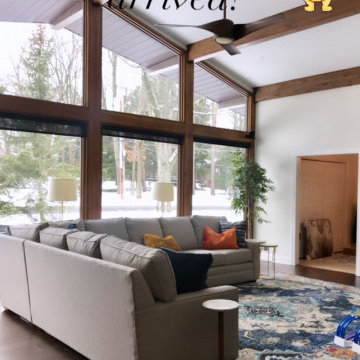
When Shannon initially contacted me, she was a tad nervous. When had been referred to me but i think a little intimidated none the less. The goal was to update the Living room.

Mid century modern living room with open spaces, transom windows and waterfall, peninsula fireplace on far right;
Huge mid-century modern open concept medium tone wood floor, brown floor and vaulted ceiling living room library photo in Minneapolis with white walls, a two-sided fireplace, a tile fireplace and a wall-mounted tv
Huge mid-century modern open concept medium tone wood floor, brown floor and vaulted ceiling living room library photo in Minneapolis with white walls, a two-sided fireplace, a tile fireplace and a wall-mounted tv
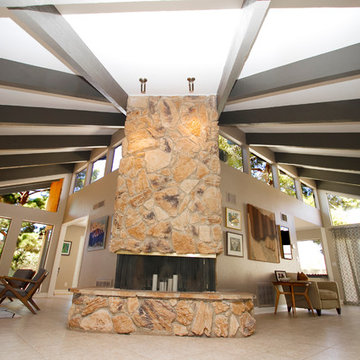
Mid century formal living area with high ceilings, dark beams, tile floors, geometric window shapes and floor to ceiling stone fireplace.
Living room - huge 1960s formal and open concept ceramic tile living room idea in Las Vegas with beige walls, a corner fireplace, a stone fireplace and no tv
Living room - huge 1960s formal and open concept ceramic tile living room idea in Las Vegas with beige walls, a corner fireplace, a stone fireplace and no tv
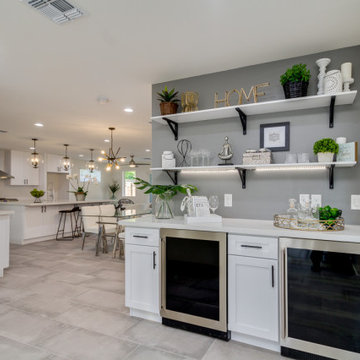
Fun addition and remodel to small Phoenix bungalow. Black and white theme and modern furnishings and fixtures.
Inspiration for a huge 1960s living room remodel in Phoenix
Inspiration for a huge 1960s living room remodel in Phoenix
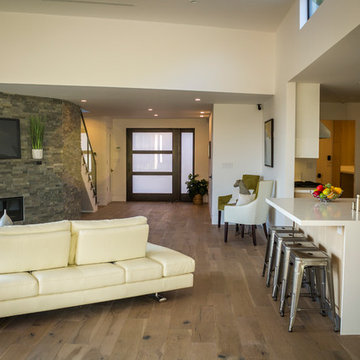
Photo by Michael Todoran
Inspiration for a huge mid-century modern formal and open concept medium tone wood floor living room remodel in Los Angeles with white walls, a standard fireplace, a stone fireplace and a wall-mounted tv
Inspiration for a huge mid-century modern formal and open concept medium tone wood floor living room remodel in Los Angeles with white walls, a standard fireplace, a stone fireplace and a wall-mounted tv
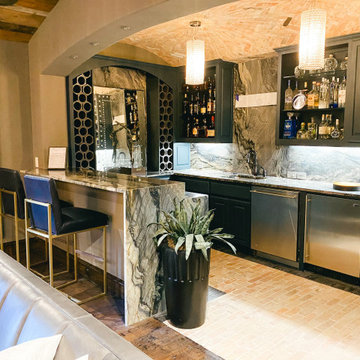
Example of a huge 1950s open concept dark wood floor, brown floor and wood ceiling family room design in Dallas with a bar, gray walls and a wall-mounted tv
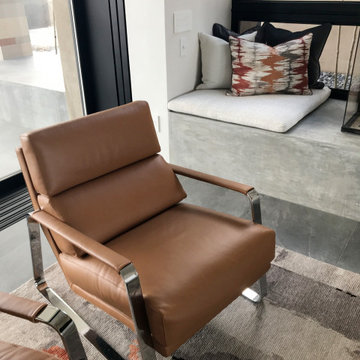
Mid-century Modern home - Great Room with NM Travertine stone fireplace and concrete hearth. Mid-century modern furniture. Painting by Dirk DeBruyker.
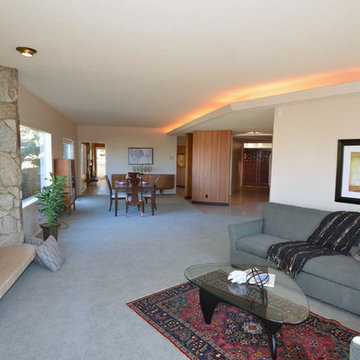
Mike Vhistadt
Huge mid-century modern formal and open concept carpeted living room photo in Albuquerque with yellow walls, a standard fireplace, a stone fireplace and no tv
Huge mid-century modern formal and open concept carpeted living room photo in Albuquerque with yellow walls, a standard fireplace, a stone fireplace and no tv
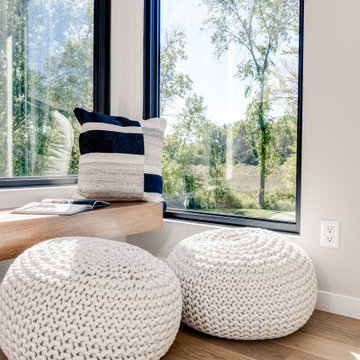
These clients (who were referred by their realtor) are lucky enough to escape the brutal Minnesota winters. They trusted the PID team to remodel their home with Landmark Remodeling while they were away enjoying the sun and escaping the pains of remodeling... dust, noise, so many boxes.
The clients wanted to update without a major remodel. They also wanted to keep some of the warm golden oak in their space...something we are not used to!
We landed on painting the cabinetry, new counters, new backsplash, lighting, and floors.
We also refaced the corner fireplace in the living room with a natural stacked stone and mantle.
The powder bath got a little facelift too and convinced another victim... we mean the client that wallpaper was a must.
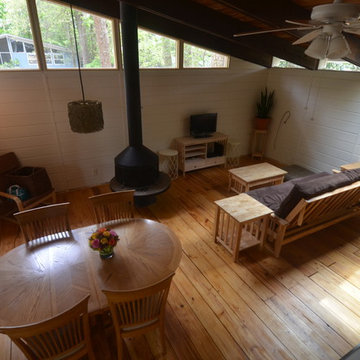
Huge 1960s open concept light wood floor and brown floor family room photo in Other with white walls
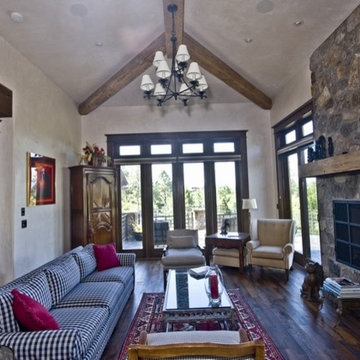
Luxury homes with elegant lighting by Fratantoni Interior Designers.
Follow us on Pinterest, Twitter, Facebook and Instagram for more inspirational photos!
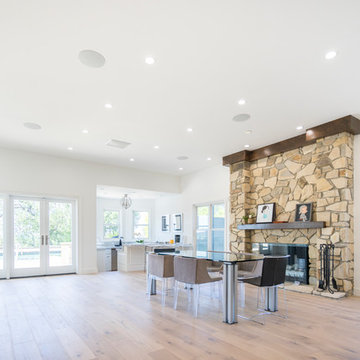
Here's another view of the in-ceiling speakers for the large home theater installation.
Inspiration for a huge 1950s enclosed light wood floor and brown floor home theater remodel in Los Angeles with white walls and a wall-mounted tv
Inspiration for a huge 1950s enclosed light wood floor and brown floor home theater remodel in Los Angeles with white walls and a wall-mounted tv
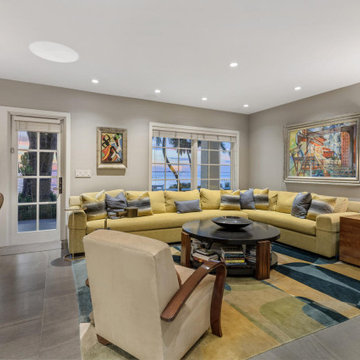
Huge 1950s open concept dark wood floor family room photo in Tampa with gray walls, a standard fireplace and a stone fireplace
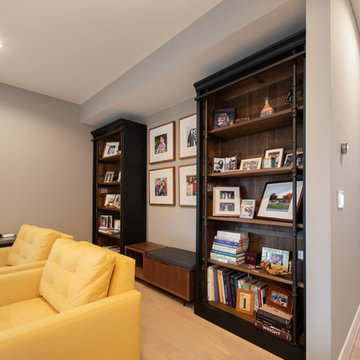
RACHAEL ADKINS
Example of a huge mid-century modern open concept light wood floor and beige floor living room design in Seattle with gray walls, a standard fireplace, a stone fireplace and a wall-mounted tv
Example of a huge mid-century modern open concept light wood floor and beige floor living room design in Seattle with gray walls, a standard fireplace, a stone fireplace and a wall-mounted tv
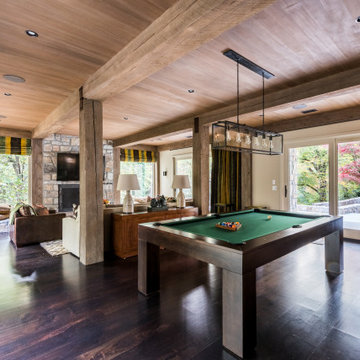
Huge 1950s open concept dark wood floor, brown floor, exposed beam and wood wall game room photo in Atlanta with a standard fireplace, a stone fireplace and a wall-mounted tv
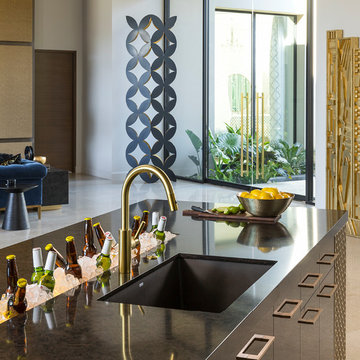
This luxury home in Palm Springs, CA, features a Cambria Wellington bar, art deco details, and a glamorous outdoor space. Designed by Gordon Stein and built by Rucker Muth Luxury Homebuilders. Photos: Lance Gerber.
Huge Mid-Century Modern Living Space Ideas
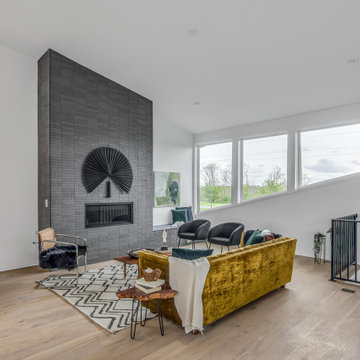
Designed around the sunset downtown views from the living room with open-concept living, the split-level layout provides gracious spaces for entertaining, and privacy for family members to pursue distinct pursuits.
9









