Huge Rustic Basement Ideas
Refine by:
Budget
Sort by:Popular Today
61 - 80 of 132 photos
Item 1 of 3
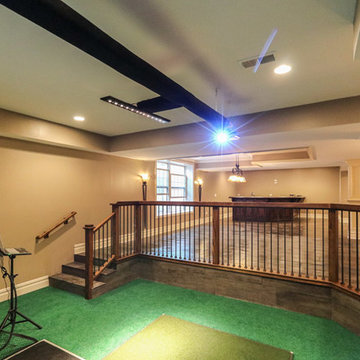
DJK Custom Homes
Inspiration for a huge rustic underground ceramic tile and gray floor basement remodel in Chicago with beige walls
Inspiration for a huge rustic underground ceramic tile and gray floor basement remodel in Chicago with beige walls
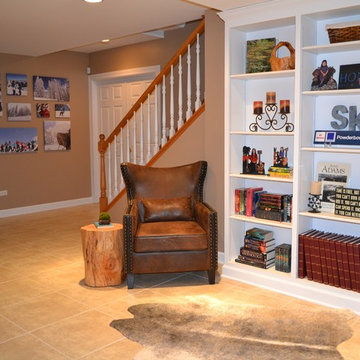
This family loves to ski. We designed the basement to incorporate a touch of the ski lodge feel and to display their many treasures. The collage of photos was created from their many ski trips.
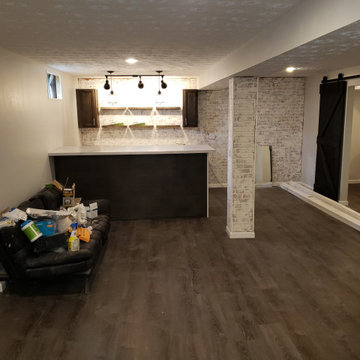
Basement finish work. Drywall, bathroom, electric, shower, light fixtures, bar, speakers, doors, and laminate flooring
Huge mountain style underground laminate floor, brown floor and brick wall basement photo in Other with a bar, gray walls and no fireplace
Huge mountain style underground laminate floor, brown floor and brick wall basement photo in Other with a bar, gray walls and no fireplace
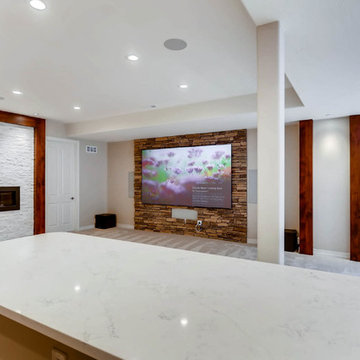
This basement offers a number of custom features including a mini-fridge built into a curving rock wall, screen projector, hand-made, built-in book cases, hand worked beams and more.
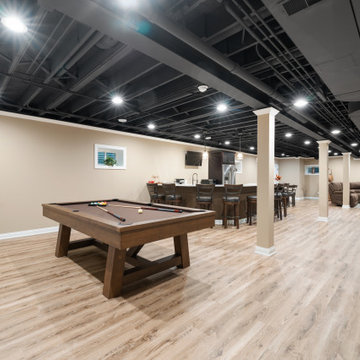
A sprawling basement expanse that includes a gaming area, a fully equipped kitchen, and a family room designed with an open concept, offering a versatile and spacious setting for diverse activities.
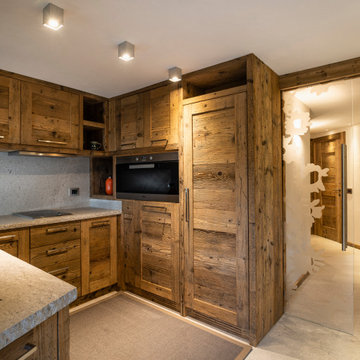
Example of a huge mountain style walk-out limestone floor basement design with white walls
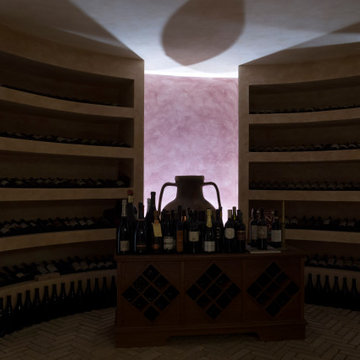
Interior design per una villa privata con tavernetta in stile rustico-contemporaneo. Linee semplici e pulite incontrano materiali ed elementi strutturali rustici. I colori neutri e caldi rendono l'ambiente sofisticato e accogliente.
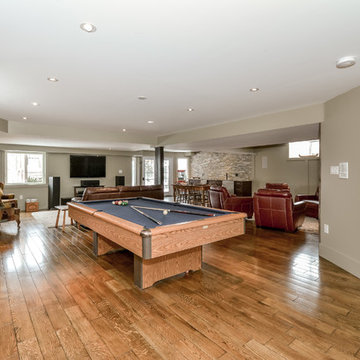
Example of a huge mountain style walk-out dark wood floor basement design in Toronto with a standard fireplace and a stone fireplace
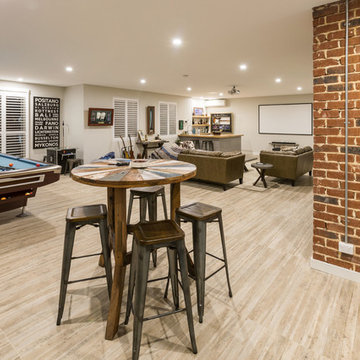
Undercroft games room / man cave with pool table, darts, projector screen and climate controlled wine cellar
Basement - huge rustic walk-out light wood floor and brown floor basement idea in Perth with gray walls
Basement - huge rustic walk-out light wood floor and brown floor basement idea in Perth with gray walls
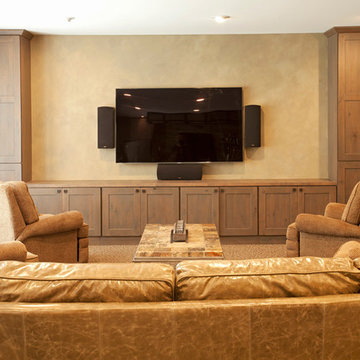
Example of a huge mountain style walk-out carpeted basement design in Minneapolis with no fireplace and beige walls
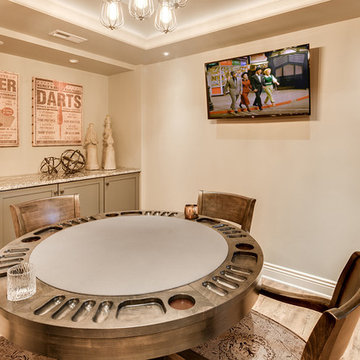
The client had a finished basement space that was not functioning for the entire family. He spent a lot of time in his gym, which was not large enough to accommodate all his equipment and did not offer adequate space for aerobic activities. To appeal to the client's entertaining habits, a bar, gaming area, and proper theater screen needed to be added. There were some ceiling and lolly column restraints that would play a significant role in the layout of our new design, but the Gramophone Team was able to create a space in which every detail appeared to be there from the beginning. Rustic wood columns and rafters, weathered brick, and an exposed metal support beam all add to this design effect becoming real.
Maryland Photography Inc.
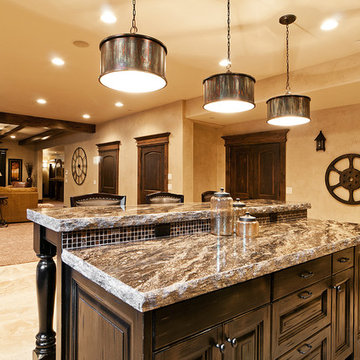
Inspiration for a huge rustic walk-out ceramic tile basement remodel in Salt Lake City with beige walls, a standard fireplace and a stone fireplace
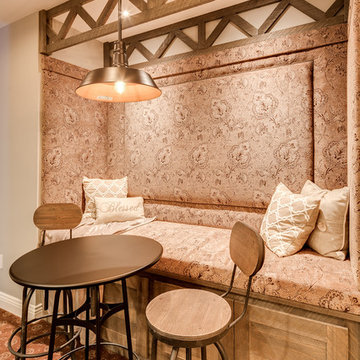
The client had a finished basement space that was not functioning for the entire family. He spent a lot of time in his gym, which was not large enough to accommodate all his equipment and did not offer adequate space for aerobic activities. To appeal to the client's entertaining habits, a bar, gaming area, and proper theater screen needed to be added. There were some ceiling and lolly column restraints that would play a significant role in the layout of our new design, but the Gramophone Team was able to create a space in which every detail appeared to be there from the beginning. Rustic wood columns and rafters, weathered brick, and an exposed metal support beam all add to this design effect becoming real.
Maryland Photography Inc.
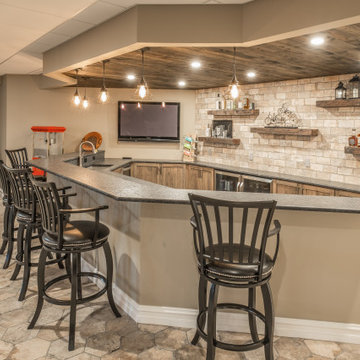
Inspiration for a huge rustic carpeted and beige floor basement remodel in Detroit with beige walls
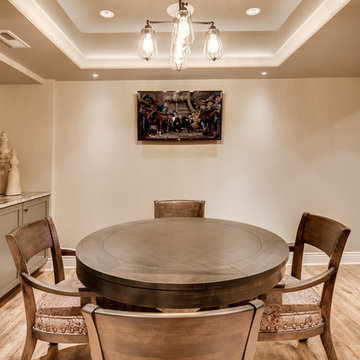
The client had a finished basement space that was not functioning for the entire family. He spent a lot of time in his gym, which was not large enough to accommodate all his equipment and did not offer adequate space for aerobic activities. To appeal to the client's entertaining habits, a bar, gaming area, and proper theater screen needed to be added. There were some ceiling and lolly column restraints that would play a significant role in the layout of our new design, but the Gramophone Team was able to create a space in which every detail appeared to be there from the beginning. Rustic wood columns and rafters, weathered brick, and an exposed metal support beam all add to this design effect becoming real.
Maryland Photography Inc.
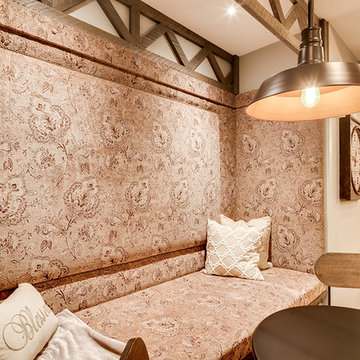
The client had a finished basement space that was not functioning for the entire family. He spent a lot of time in his gym, which was not large enough to accommodate all his equipment and did not offer adequate space for aerobic activities. To appeal to the client's entertaining habits, a bar, gaming area, and proper theater screen needed to be added. There were some ceiling and lolly column restraints that would play a significant role in the layout of our new design, but the Gramophone Team was able to create a space in which every detail appeared to be there from the beginning. Rustic wood columns and rafters, weathered brick, and an exposed metal support beam all add to this design effect becoming real.
Maryland Photography Inc.
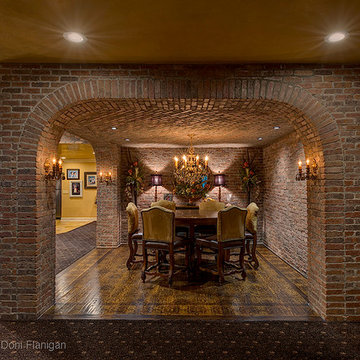
Example of a huge mountain style walk-out carpeted and brown floor basement design in Cincinnati with multicolored walls
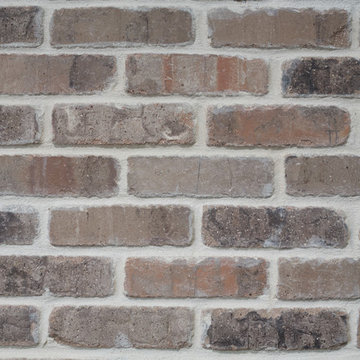
Expansive basement design featuring Old Brick Originals "Ironworks" thin brick with Southern Ivory mortar.
Basement - huge rustic basement idea in Other with gray walls
Basement - huge rustic basement idea in Other with gray walls
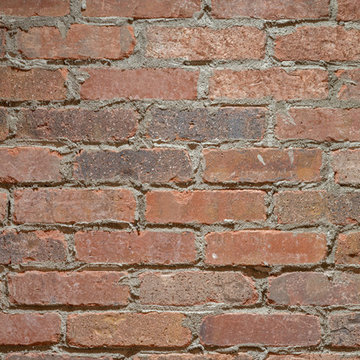
Stunning and expansive basement design featuring “Peppermill” thin brick with a Type S mortar.
Inspiration for a huge rustic underground basement remodel in Other with multicolored walls
Inspiration for a huge rustic underground basement remodel in Other with multicolored walls
Huge Rustic Basement Ideas
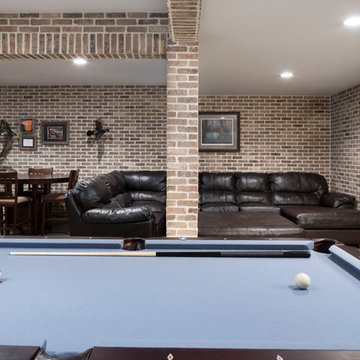
Expansive basement design featuring Old Brick Originals "Ironworks" thin brick with Southern Ivory mortar.
Example of a huge mountain style basement design in Other with gray walls
Example of a huge mountain style basement design in Other with gray walls
4





