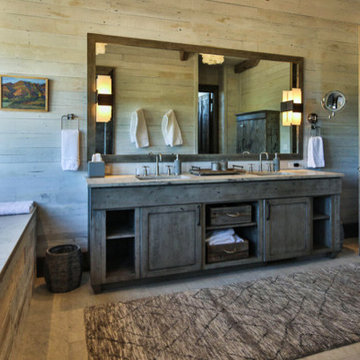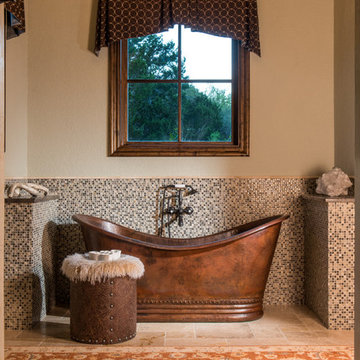Huge Rustic Bath Ideas
Refine by:
Budget
Sort by:Popular Today
161 - 180 of 495 photos
Item 1 of 3
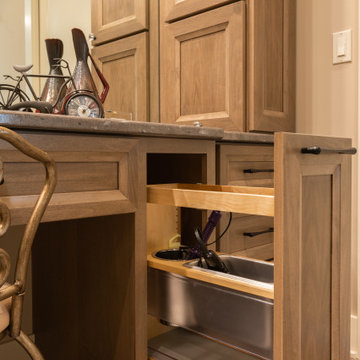
The Master Bath follows suit to the kitchen with his and hers vanities in separate areas joined by a dual entry master closet and shower.
Huge mountain style master brown tile brown floor double shower photo in Omaha with recessed-panel cabinets, dark wood cabinets, beige walls, an undermount sink, granite countertops, a hinged shower door and brown countertops
Huge mountain style master brown tile brown floor double shower photo in Omaha with recessed-panel cabinets, dark wood cabinets, beige walls, an undermount sink, granite countertops, a hinged shower door and brown countertops
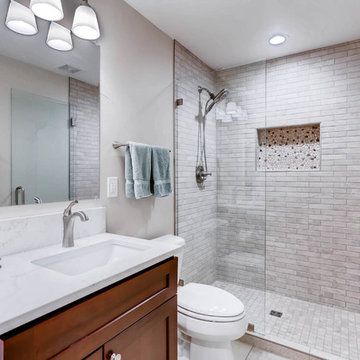
This basement offers a number of custom features including a mini-fridge built into a curving rock wall, screen projector, hand-made, built-in book cases, hand worked beams and more.
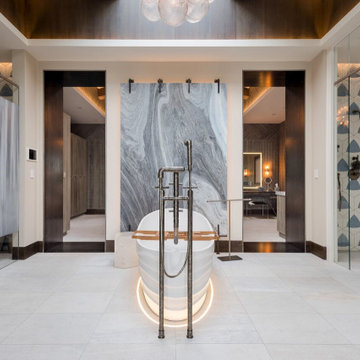
Master bathroom with soaking tub to relax in with backdrop of slab and cool tile in shower and toilet areas
Huge mountain style bathroom photo in Other
Huge mountain style bathroom photo in Other
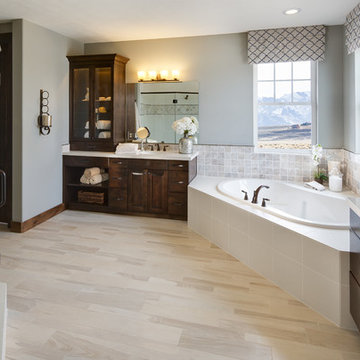
Achitect: Kevin L. Crook (www.klcarch.com)
Builder: Woodside Homes ( http://www.woodsidehomes.com/utah-community-east-creek-ranch)
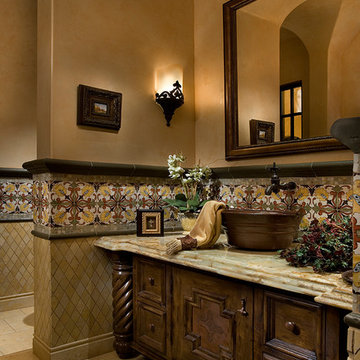
Custom vanity and custom sink for this rustic powder bathroom.
Huge mountain style multicolored tile and mosaic tile travertine floor and multicolored floor powder room photo in Phoenix with furniture-like cabinets, brown cabinets, a one-piece toilet, multicolored walls, a vessel sink, quartzite countertops and multicolored countertops
Huge mountain style multicolored tile and mosaic tile travertine floor and multicolored floor powder room photo in Phoenix with furniture-like cabinets, brown cabinets, a one-piece toilet, multicolored walls, a vessel sink, quartzite countertops and multicolored countertops
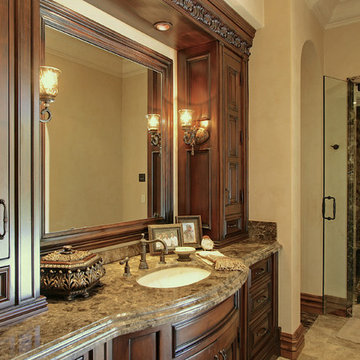
World Renowned Architecture Firm Fratantoni Design created this beautiful home! They design home plans for families all over the world in any size and style. They also have in-house Interior Designer Firm Fratantoni Interior Designers and world class Luxury Home Building Firm Fratantoni Luxury Estates! Hire one or all three companies to design and build and or remodel your home!
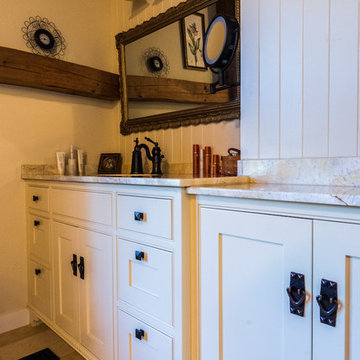
Designed by The Look Interiors.
We’ve got tons more photos on our profile; check out our other projects to find some great new looks for your ideabook!
Photography by Matthew Milone.
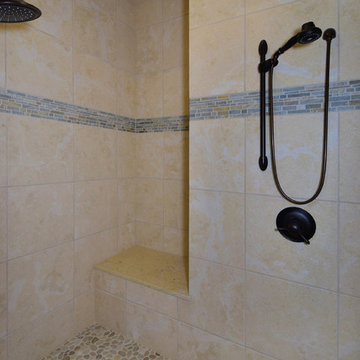
Photography by Todd Bush
Example of a huge mountain style master beige tile and stone tile travertine floor bathroom design in Charlotte with an undermount sink, raised-panel cabinets, dark wood cabinets, granite countertops, a two-piece toilet and beige walls
Example of a huge mountain style master beige tile and stone tile travertine floor bathroom design in Charlotte with an undermount sink, raised-panel cabinets, dark wood cabinets, granite countertops, a two-piece toilet and beige walls
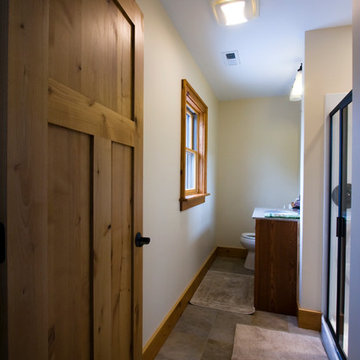
Master Bathroom / Architect: Pennie Zinn Garber, Lineage Architects
Example of a huge mountain style master multicolored tile and stone tile ceramic tile bathroom design in Other with furniture-like cabinets, light wood cabinets and beige walls
Example of a huge mountain style master multicolored tile and stone tile ceramic tile bathroom design in Other with furniture-like cabinets, light wood cabinets and beige walls
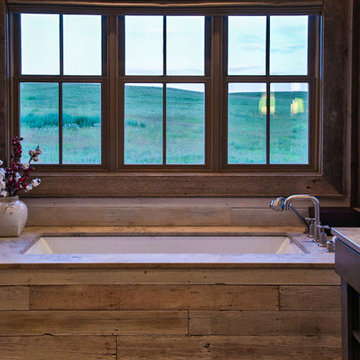
Photo: Jim Wells
Alcove bathtub - huge rustic master alcove bathtub idea in Atlanta with gray walls
Alcove bathtub - huge rustic master alcove bathtub idea in Atlanta with gray walls
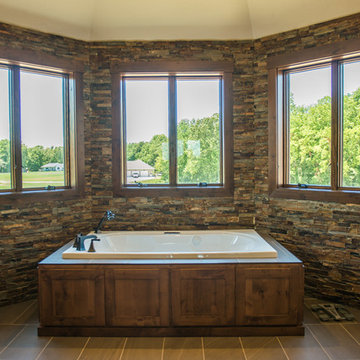
The spa tub is the center-of-attention in this grand master bath! This free-standing tub features a rustic alder panel, surrounded with stone walls & incredible views.
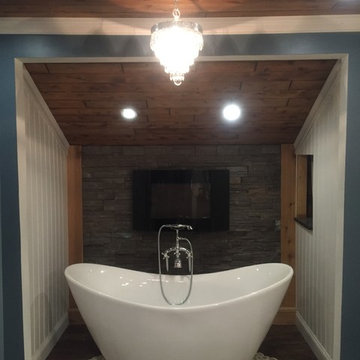
Huge mountain style master brown floor and medium tone wood floor bathroom photo in Philadelphia with blue walls, louvered cabinets, white cabinets and an undermount sink
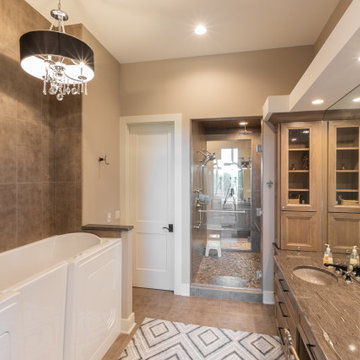
The Master Bath follows suit to the kitchen with his and hers vanities in separate areas joined by a dual entry master closet and shower.
Inspiration for a huge rustic master brown tile brown floor double shower remodel in Omaha with recessed-panel cabinets, dark wood cabinets, beige walls, an undermount sink, granite countertops, a hinged shower door and brown countertops
Inspiration for a huge rustic master brown tile brown floor double shower remodel in Omaha with recessed-panel cabinets, dark wood cabinets, beige walls, an undermount sink, granite countertops, a hinged shower door and brown countertops
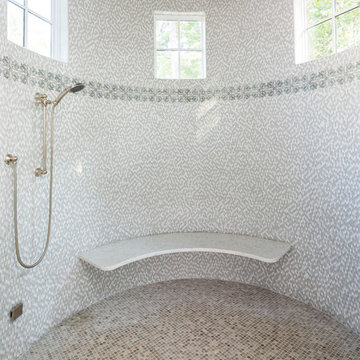
Jim Schmid Photography
Bathroom - huge rustic master gray tile bathroom idea in Charlotte with furniture-like cabinets, blue cabinets, gray walls and quartz countertops
Bathroom - huge rustic master gray tile bathroom idea in Charlotte with furniture-like cabinets, blue cabinets, gray walls and quartz countertops
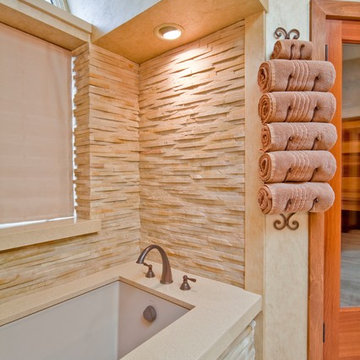
Photography by Starboard & Port of Springfield, MO.
Inspiration for a huge rustic master beige tile ceramic tile and gray floor alcove bathtub remodel in Other with flat-panel cabinets, medium tone wood cabinets, beige walls, an undermount sink and beige countertops
Inspiration for a huge rustic master beige tile ceramic tile and gray floor alcove bathtub remodel in Other with flat-panel cabinets, medium tone wood cabinets, beige walls, an undermount sink and beige countertops
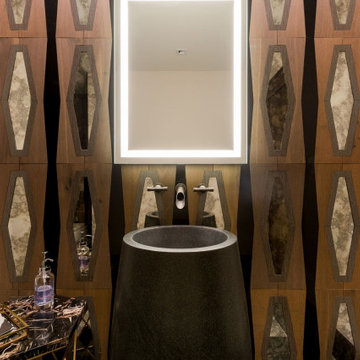
Stone vessel sink , Lighted wall mirror, Sonoma Forge faucets, mirrored mosaic tile
Powder room - huge rustic powder room idea in Other
Powder room - huge rustic powder room idea in Other
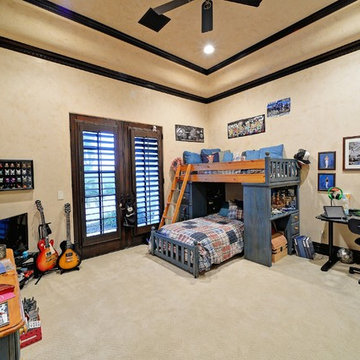
Photo Credit - Marlon Decastro
Bathroom - huge rustic bathroom idea in Phoenix
Bathroom - huge rustic bathroom idea in Phoenix
Huge Rustic Bath Ideas
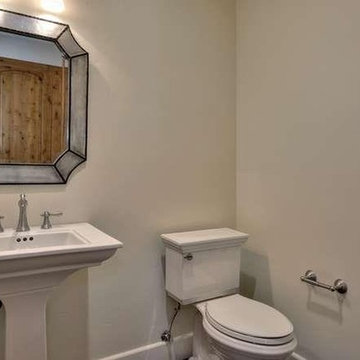
Beautiful Jack & Jill Bath, with dark cabinets contrasting the beige granite.
Sophisticated Elegance describes this Custom Carmel Style Estate Style Home. Solid Alder wood doors, brilliant wide plank walnut hardwood floors, lots of windows with remote control blinds. This luxurious home has been thoughtfully designed by Chris Spalding for everyday family comforts or grand entertaining.
Grand iron door entry, opens to a spacious floor plan. The interior spans 3,016 sq. ft. of living space and features four bedrooms and three and a half bathrooms.
Chef's kitchen, designed for a gourmet cook with fine cabinetry with soft closing drawers, Taj Mahal granite counters and decorative tile backsplash, Thermador appliances, including 48" 6-burner stove top, built in double oven, refrigerator and microwave. Large center island with sink and breakfast bar plus a walk in pantry, impressive great room with fireplace.
Private backyard, professionally landscaped.
Feng Shui'ed by Feng Shui Style, and designed by Jennifer A. Emmer and Stacy Carlson
9








