Huge Rustic Living Space Ideas
Refine by:
Budget
Sort by:Popular Today
141 - 160 of 1,544 photos
Item 1 of 3
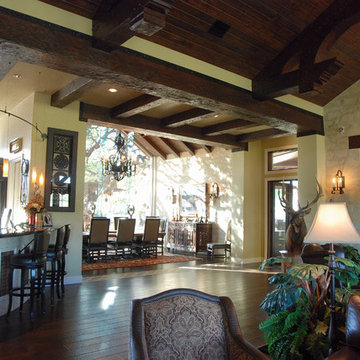
Spectacular beam work with rustic elegance.
Gustavo Arredondo
Huge mountain style open concept dark wood floor living room photo in Austin with beige walls, a standard fireplace and a wall-mounted tv
Huge mountain style open concept dark wood floor living room photo in Austin with beige walls, a standard fireplace and a wall-mounted tv
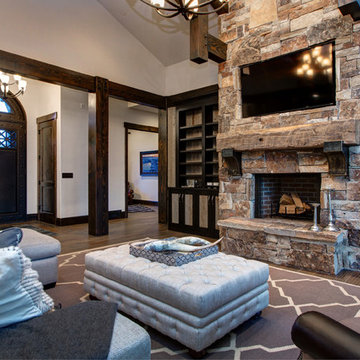
Huge mountain style open concept carpeted family room photo in Salt Lake City with white walls, a standard fireplace, a stone fireplace and a wall-mounted tv
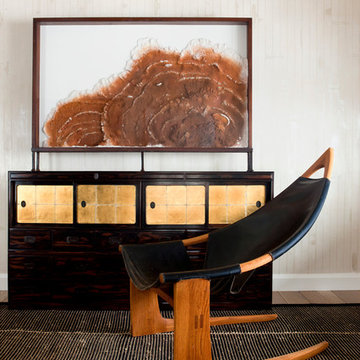
Frank de Biasi Interiors
Living room - huge rustic formal and open concept carpeted living room idea in Denver
Living room - huge rustic formal and open concept carpeted living room idea in Denver
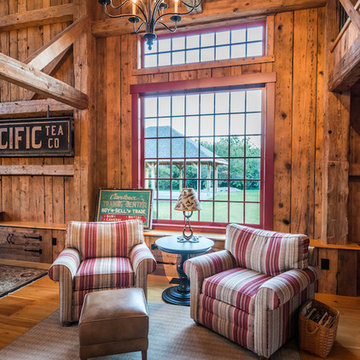
Designed by The Look Interiors.
We’ve got tons more photos on our profile; check out our other projects to find some great new looks for your ideabook!
Photography by Matthew Milone.
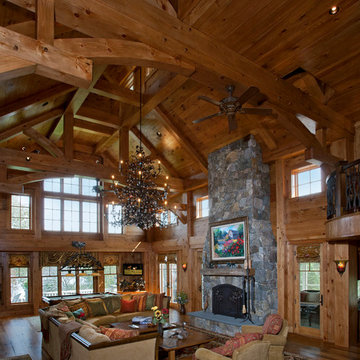
View of the living room and fieldstone fireplace. Woodwork by Summit Woodworkers LLC
Living room - huge rustic open concept medium tone wood floor living room idea in New York with brown walls, a standard fireplace, a stone fireplace and a wall-mounted tv
Living room - huge rustic open concept medium tone wood floor living room idea in New York with brown walls, a standard fireplace, a stone fireplace and a wall-mounted tv
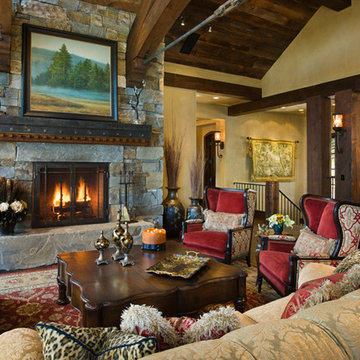
Locati Architects
Bitterroot Builders
Bitterroot Timber Frames
Locati Interior Design
Roger Wade Photography
Huge mountain style formal and open concept dark wood floor living room photo in Other with beige walls, a standard fireplace, a stone fireplace and a media wall
Huge mountain style formal and open concept dark wood floor living room photo in Other with beige walls, a standard fireplace, a stone fireplace and a media wall
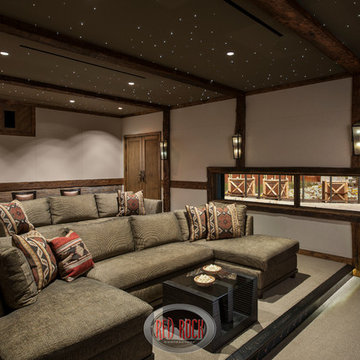
Mark Boislcair
Huge mountain style enclosed carpeted home theater photo in Phoenix with a projector screen and gray walls
Huge mountain style enclosed carpeted home theater photo in Phoenix with a projector screen and gray walls
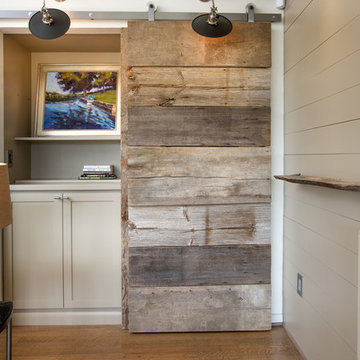
JE Evans Photography
Inspiration for a huge rustic open concept light wood floor family room remodel in Columbus with gray walls, a standard fireplace, a wood fireplace surround and a wall-mounted tv
Inspiration for a huge rustic open concept light wood floor family room remodel in Columbus with gray walls, a standard fireplace, a wood fireplace surround and a wall-mounted tv
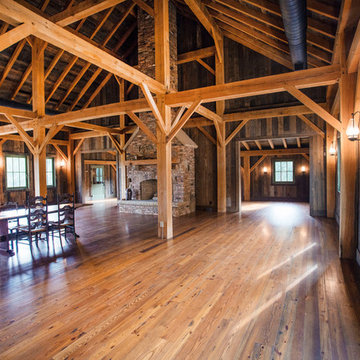
Terry Allen Photography
Huge mountain style open concept medium tone wood floor living room photo in Atlanta with a standard fireplace and a brick fireplace
Huge mountain style open concept medium tone wood floor living room photo in Atlanta with a standard fireplace and a brick fireplace
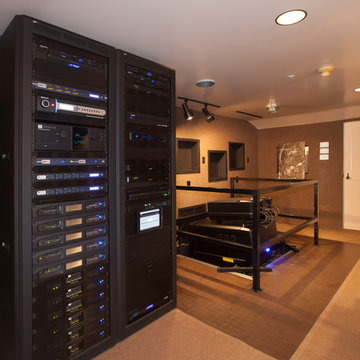
This was a detached building from the main house just for the theater. The interior of the room was designed to look like an old lodge with reclaimed barn wood on the interior walls and old rustic beams in the ceiling. In the process of remodeling the room we had to find old barn wood that matched the existing barn wood and weave in the old with the new so you could not see the difference when complete. We also had to hide speakers in the walls by Faux painting the fabric speaker grills to match the grain of the barn wood on all sides of it so the speakers were completely hidden.
We also had a very short timeline to complete the project so the client could screen a movie premiere in the theater. To complete the project in a very short time frame we worked 10-15 hour days with multiple crew shifts to get the project done on time.
The ceiling of the theater was over 30’ high and all of the new fabric, barn wood, speakers, and lighting required high scaffolding work.
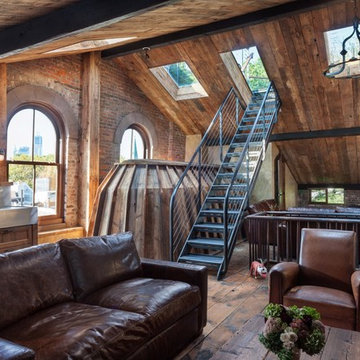
Huge mountain style loft-style medium tone wood floor family room photo in New York with brown walls
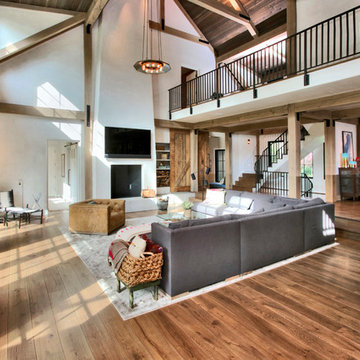
Post and beam open layout living room.
Example of a huge mountain style open concept medium tone wood floor living room design in Other with white walls, a standard fireplace, a plaster fireplace and a wall-mounted tv
Example of a huge mountain style open concept medium tone wood floor living room design in Other with white walls, a standard fireplace, a plaster fireplace and a wall-mounted tv
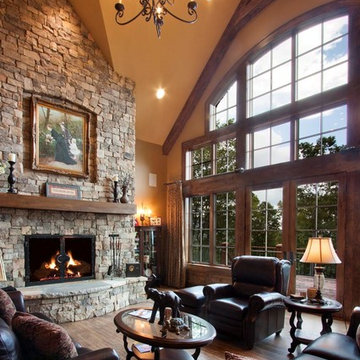
J. Weiland Photography-
Breathtaking Beauty and Luxurious Relaxation awaits in this Massive and Fabulous Mountain Retreat. The unparalleled Architectural Degree, Design & Style are credited to the Designer/Architect, Mr. Raymond W. Smith, https://www.facebook.com/Raymond-W-Smith-Residential-Designer-Inc-311235978898996/, the Interior Designs to Marina Semprevivo, and are an extent of the Home Owners Dreams and Lavish Good Tastes. Sitting atop a mountain side in the desirable gated-community of The Cliffs at Walnut Cove, https://cliffsliving.com/the-cliffs-at-walnut-cove, this Skytop Beauty reaches into the Sky and Invites the Stars to Shine upon it. Spanning over 6,000 SF, this Magnificent Estate is Graced with Soaring Ceilings, Stone Fireplace and Wall-to-Wall Windows in the Two-Story Great Room and provides a Haven for gazing at South Asheville’s view from multiple vantage points. Coffered ceilings, Intricate Stonework and Extensive Interior Stained Woodwork throughout adds Dimension to every Space. Multiple Outdoor Private Bedroom Balconies, Decks and Patios provide Residents and Guests with desired Spaciousness and Privacy similar to that of the Biltmore Estate, http://www.biltmore.com/visit. The Lovely Kitchen inspires Joy with High-End Custom Cabinetry and a Gorgeous Contrast of Colors. The Striking Beauty and Richness are created by the Stunning Dark-Colored Island Cabinetry, Light-Colored Perimeter Cabinetry, Refrigerator Door Panels, Exquisite Granite, Multiple Leveled Island and a Fun, Colorful Backsplash. The Vintage Bathroom creates Nostalgia with a Cast Iron Ball & Claw-Feet Slipper Tub, Old-Fashioned High Tank & Pull Toilet and Brick Herringbone Floor. Garden Tubs with Granite Surround and Custom Tile provide Peaceful Relaxation. Waterfall Trickles and Running Streams softly resound from the Outdoor Water Feature while the bench in the Landscape Garden calls you to sit down and relax a while.

Rustic home stone detail, vaulted ceilings, exposed beams, fireplace and mantel, double doors, and custom chandelier.
Family room - huge rustic open concept dark wood floor, multicolored floor, exposed beam and brick wall family room idea in Phoenix with multicolored walls, a standard fireplace, a stone fireplace and a wall-mounted tv
Family room - huge rustic open concept dark wood floor, multicolored floor, exposed beam and brick wall family room idea in Phoenix with multicolored walls, a standard fireplace, a stone fireplace and a wall-mounted tv
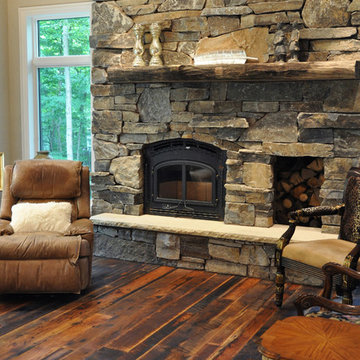
Mindy Schalinske
Huge mountain style open concept dark wood floor living room photo in Milwaukee with beige walls, a standard fireplace and a stone fireplace
Huge mountain style open concept dark wood floor living room photo in Milwaukee with beige walls, a standard fireplace and a stone fireplace
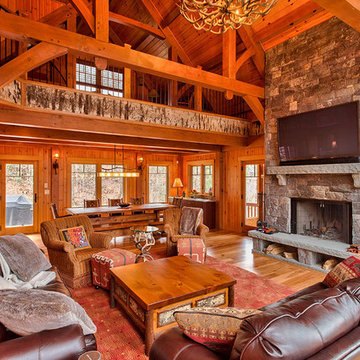
Inspiration for a huge rustic open concept light wood floor and brown floor living room remodel in Boston with brown walls, a standard fireplace, a stone fireplace and a wall-mounted tv
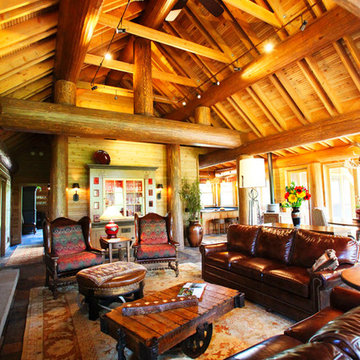
Inspiration for a huge rustic loft-style and formal dark wood floor living room remodel in Minneapolis with a standard fireplace and a media wall
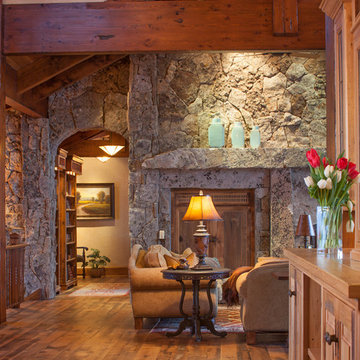
This elegant mountain rustic home that was designed by
Joe Patrick Robbins, AIA takes advantage of the spectacular views over Lake Catamount. Each detail was carefully thought through to create a home that flows from room to room and maintains a feeling of coziness in spite its size.
David Patterson - photographer
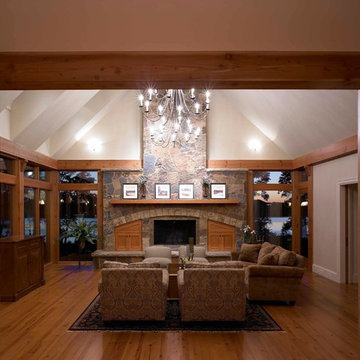
Living room - huge rustic formal and open concept medium tone wood floor and brown floor living room idea in Cedar Rapids with white walls, a standard fireplace, a stone fireplace and no tv
Huge Rustic Living Space Ideas
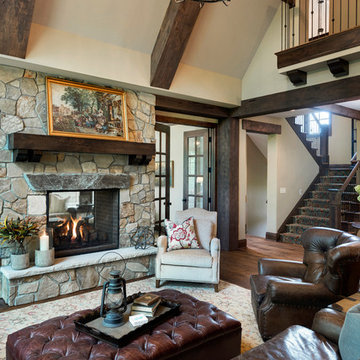
Builder: Stonewood, LLC. - Interior Designer: Studio M Interiors/Mingle - Photo: Spacecrafting Photography
Huge mountain style open concept medium tone wood floor family room photo in Minneapolis with beige walls, a two-sided fireplace, a stone fireplace and a wall-mounted tv
Huge mountain style open concept medium tone wood floor family room photo in Minneapolis with beige walls, a two-sided fireplace, a stone fireplace and a wall-mounted tv
8









