Huge Single-Wall Kitchen Ideas
Refine by:
Budget
Sort by:Popular Today
221 - 240 of 3,903 photos
Item 1 of 3
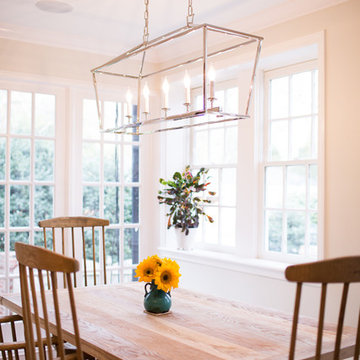
The natural tone of the table makes the room feel homey.
Jon Courville Photography
Inspiration for a huge transitional single-wall medium tone wood floor and brown floor eat-in kitchen remodel in Charlotte with an undermount sink, recessed-panel cabinets, white cabinets, quartzite countertops, white backsplash, subway tile backsplash, stainless steel appliances and an island
Inspiration for a huge transitional single-wall medium tone wood floor and brown floor eat-in kitchen remodel in Charlotte with an undermount sink, recessed-panel cabinets, white cabinets, quartzite countertops, white backsplash, subway tile backsplash, stainless steel appliances and an island
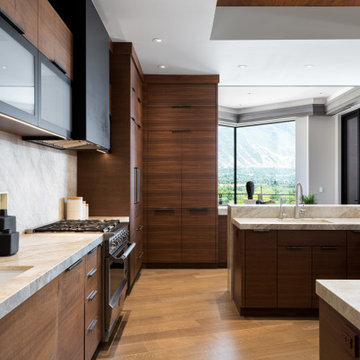
Huge asian single-wall medium tone wood floor, brown floor and coffered ceiling open concept kitchen photo in Salt Lake City with an undermount sink, flat-panel cabinets, medium tone wood cabinets, quartzite countertops, beige backsplash, stone slab backsplash, stainless steel appliances, an island and beige countertops
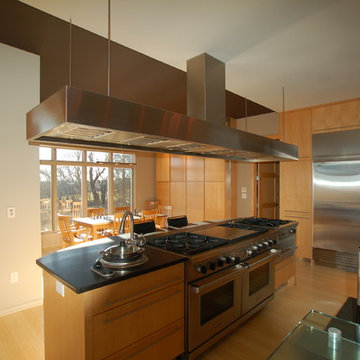
Adding commercial grade features to your home cooking area can not only make cooking fun but it can also look nice. The area blends nicely into the dinette and has enough counter space to have chairs for kids who want to see how the cooking is done!
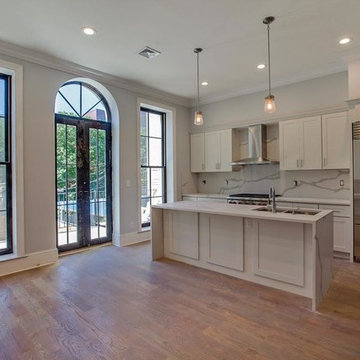
Example of a huge transitional single-wall medium tone wood floor and brown floor open concept kitchen design in Tampa with an undermount sink, white cabinets, stainless steel appliances, an island, shaker cabinets, quartzite countertops, white backsplash and stone slab backsplash
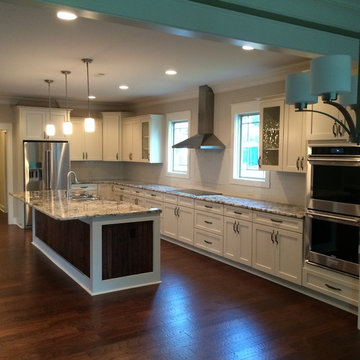
A "cook's" kitchen featuring a huge island. All professional stainless steel appliances, granite tops, with space to work.
Huge elegant single-wall medium tone wood floor and brown floor open concept kitchen photo in Other with an undermount sink, flat-panel cabinets, beige cabinets, granite countertops, beige backsplash, subway tile backsplash, stainless steel appliances and an island
Huge elegant single-wall medium tone wood floor and brown floor open concept kitchen photo in Other with an undermount sink, flat-panel cabinets, beige cabinets, granite countertops, beige backsplash, subway tile backsplash, stainless steel appliances and an island
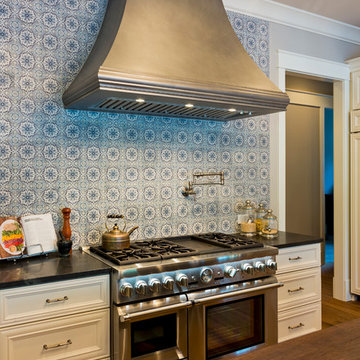
Jim Schmid
Example of a huge classic single-wall medium tone wood floor kitchen design in Charlotte with a farmhouse sink, flat-panel cabinets, white cabinets, soapstone countertops, blue backsplash, ceramic backsplash, stainless steel appliances and two islands
Example of a huge classic single-wall medium tone wood floor kitchen design in Charlotte with a farmhouse sink, flat-panel cabinets, white cabinets, soapstone countertops, blue backsplash, ceramic backsplash, stainless steel appliances and two islands
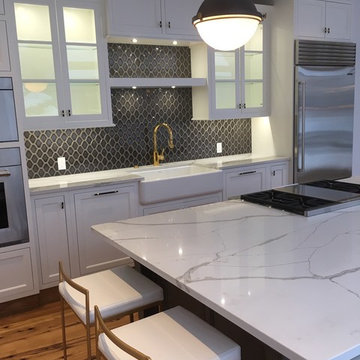
White Shaker Country Farmhouse Kitchen with Professional Appliances. Cabinets are Plain and Fancy, Countertop is Corian Quartz, Backsplash is elongated ceramic hex, Lighting from Houzz, Cabinet Hardware is custom Colonial Bronze, Faucet from Waterstone and Appliances are Wolf and Sub-Zero
Photos by: Danielle Stevenson
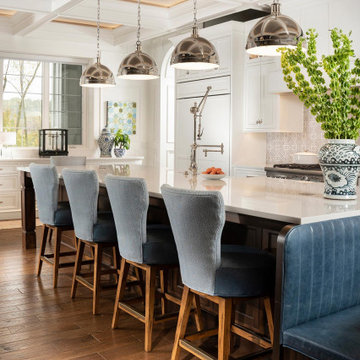
Huge elegant single-wall medium tone wood floor and coffered ceiling open concept kitchen photo in Other with white cabinets, quartzite countertops, an island and white countertops
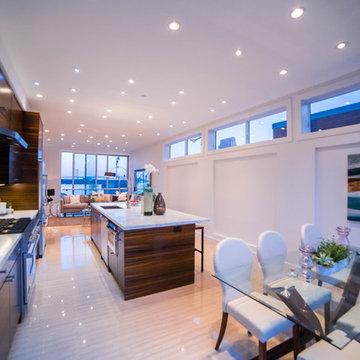
Huge trendy single-wall light wood floor eat-in kitchen photo in San Francisco with a drop-in sink, flat-panel cabinets, dark wood cabinets, marble countertops, white backsplash, stone slab backsplash, stainless steel appliances and an island
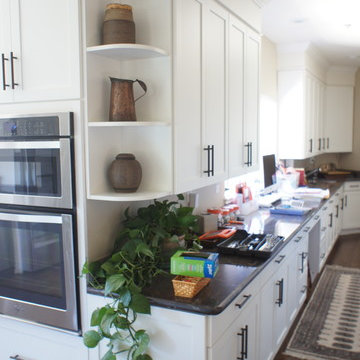
We up dated customers 1980's style kitchen, by removing the wood grain Thermofoil doors and drawer fronts. Then adding new custom wall cabinets with an open end shelf unit for Maximum storage and functionality. Note, that we had to match the existing soffit/crown molding all around.
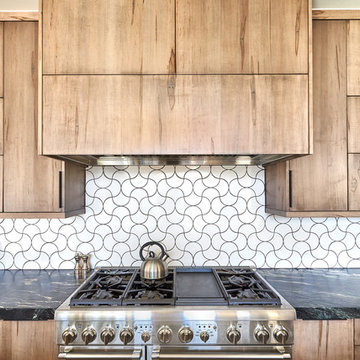
Open concept kitchen - huge contemporary single-wall light wood floor and brown floor open concept kitchen idea in Denver with an island, black countertops, flat-panel cabinets, medium tone wood cabinets, quartz countertops and white backsplash
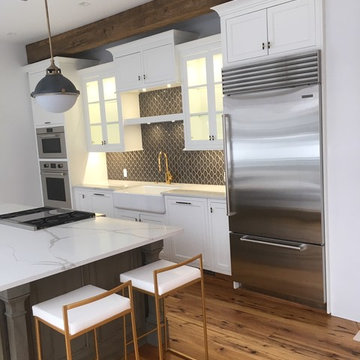
White Shaker Country Farmhouse Kitchen with Professional Appliances. Cabinets are Plain and Fancy, Countertop is Corian Quartz, Backsplash is elongated ceramic hex, Lighting from Houzz, Cabinet Hardware is custom Colonial Bronze, Faucet from Waterstone and Appliances are Wolf and Sub-Zero
Photos by: Danielle Stevenson
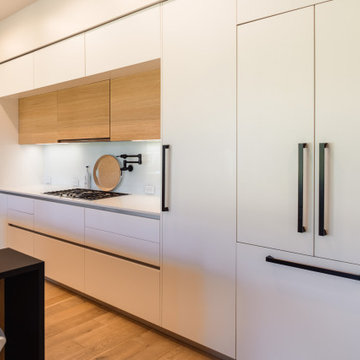
This new build in Battle Ground is the true definition of "modern farmhouse". Yes it's actually a modern house on a farm! The kitchen opens up to the outdoor entertaining area and has a nice open layout. The coffee bar on the side gets lots of use from all of the family members and keeps people out of the cooking area if they need to grab a cup of coffee or tea. Appliances are Miele and Fisher & Paykel. The bar-top is black Fenix.
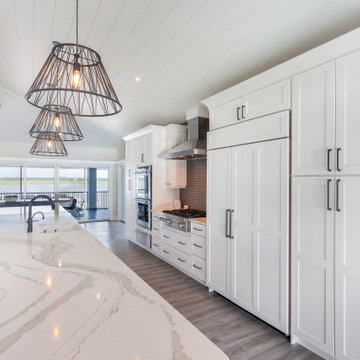
This kitchen creates an instant joyful mood as you cook or gather around the large island with family and friends.
Eat-in kitchen - huge coastal single-wall vinyl floor, multicolored floor and exposed beam eat-in kitchen idea in Jacksonville with a farmhouse sink, shaker cabinets, white cabinets, quartz countertops, black backsplash, glass sheet backsplash, stainless steel appliances, an island and multicolored countertops
Eat-in kitchen - huge coastal single-wall vinyl floor, multicolored floor and exposed beam eat-in kitchen idea in Jacksonville with a farmhouse sink, shaker cabinets, white cabinets, quartz countertops, black backsplash, glass sheet backsplash, stainless steel appliances, an island and multicolored countertops
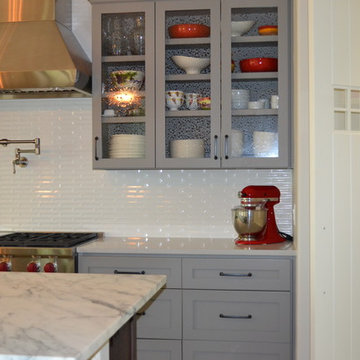
Kitchen for family of 9!
Kitchen pantry - huge transitional single-wall concrete floor kitchen pantry idea in Austin with a farmhouse sink, flat-panel cabinets, gray cabinets, marble countertops, white backsplash, ceramic backsplash, stainless steel appliances and an island
Kitchen pantry - huge transitional single-wall concrete floor kitchen pantry idea in Austin with a farmhouse sink, flat-panel cabinets, gray cabinets, marble countertops, white backsplash, ceramic backsplash, stainless steel appliances and an island
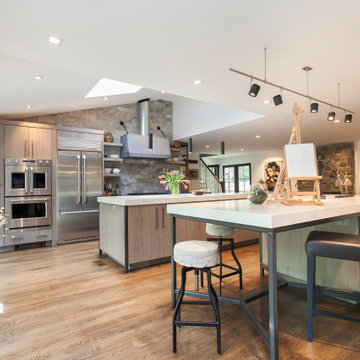
Two large islands topped with Alleanza quartz, one for creating art work, the other holding a unique stainless steel corner sink, reside across from a new Wolfe gas range top, built-in French door refrigerator and double ovens.
Photo by Chrissy Racho.
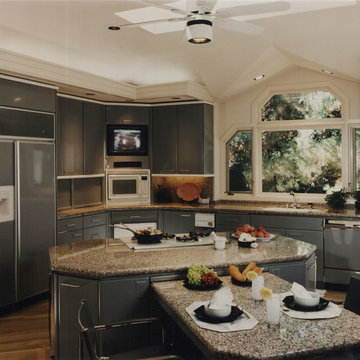
Huge minimalist single-wall light wood floor open concept kitchen photo in San Francisco with an undermount sink, flat-panel cabinets, gray cabinets, granite countertops, multicolored backsplash, stone slab backsplash, paneled appliances and an island
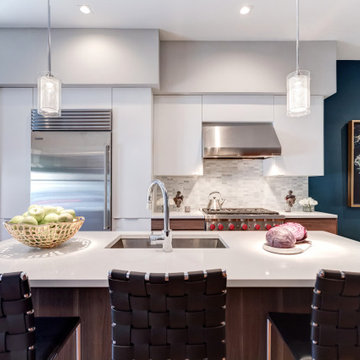
This kitchen also provides plenty of storage showcasing the breathtaking, green gray and gold bar cabinet.
Inspiration for a huge modern single-wall eat-in kitchen remodel in Philadelphia with flat-panel cabinets and an island
Inspiration for a huge modern single-wall eat-in kitchen remodel in Philadelphia with flat-panel cabinets and an island
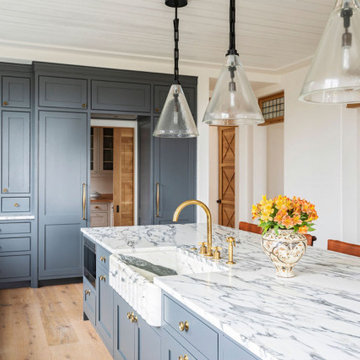
Example of a huge tuscan single-wall eat-in kitchen design in Charleston with an undermount sink, shaker cabinets, gray cabinets, marble countertops, multicolored backsplash, marble backsplash, stainless steel appliances, an island and multicolored countertops
Huge Single-Wall Kitchen Ideas
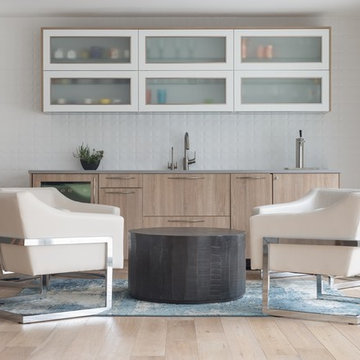
Part of a complete home renovation in an aging Mid-Century Bow Mar home, this expansive kitchen is visually and physically the home's centerpiece. Designer Debbie Davis used two large seating areas attached to opposing half-circle islands to create a functional and comfortable family space, as well as house a microwave drawer and induction cooktop.
The high-gloss white wall cabinetry, paired with oak base cabinetry is Bauformat, German designed and manufactured. The subtle contrast between the flooring and base cabinetry, paired with Mid Century inspired matte-white large-format wall tile keeps the whole space light and airy. Natural light is ample from the window over the sink to the large sliding doors and light tubes in the ceiling.
Tim Gormley, TG Image
12





