Huge Single-Wall Kitchen Ideas
Refine by:
Budget
Sort by:Popular Today
141 - 160 of 3,895 photos
Item 1 of 3
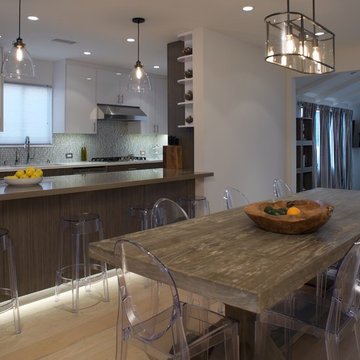
Steven Rimlinger
Example of a huge minimalist single-wall light wood floor eat-in kitchen design in Los Angeles with a double-bowl sink, flat-panel cabinets, distressed cabinets, quartz countertops, multicolored backsplash, glass tile backsplash, stainless steel appliances and a peninsula
Example of a huge minimalist single-wall light wood floor eat-in kitchen design in Los Angeles with a double-bowl sink, flat-panel cabinets, distressed cabinets, quartz countertops, multicolored backsplash, glass tile backsplash, stainless steel appliances and a peninsula
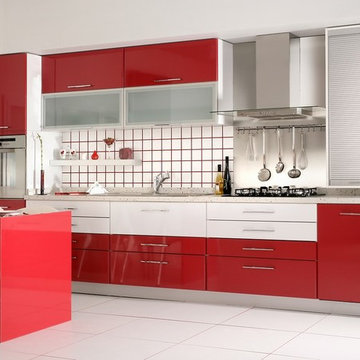
Lifespan, Metro Hardwoods, Houzz,
Huge minimalist single-wall ceramic tile and white floor eat-in kitchen photo in Minneapolis with a farmhouse sink, flat-panel cabinets, red cabinets, granite countertops, white backsplash, ceramic backsplash, stainless steel appliances and an island
Huge minimalist single-wall ceramic tile and white floor eat-in kitchen photo in Minneapolis with a farmhouse sink, flat-panel cabinets, red cabinets, granite countertops, white backsplash, ceramic backsplash, stainless steel appliances and an island
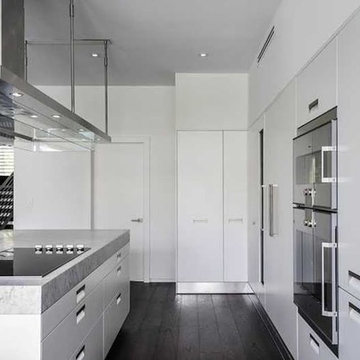
I designed the exterior of this Miami Beach home while employed at WHA Design in 2014. The owner very skillfully selected the furnishings and finishes.
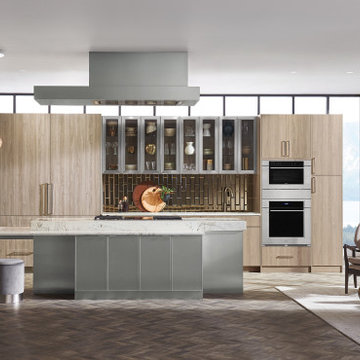
Eat-in kitchen - huge contemporary single-wall eat-in kitchen idea in Cedar Rapids with flat-panel cabinets, light wood cabinets, metallic backsplash, stainless steel appliances and an island
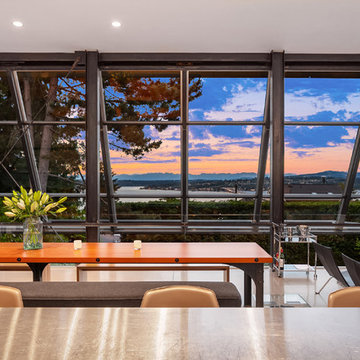
matthew gallant
Inspiration for a huge modern single-wall concrete floor and gray floor open concept kitchen remodel in Seattle with an integrated sink, flat-panel cabinets, stainless steel cabinets, stainless steel countertops, metallic backsplash, metal backsplash, stainless steel appliances, an island and gray countertops
Inspiration for a huge modern single-wall concrete floor and gray floor open concept kitchen remodel in Seattle with an integrated sink, flat-panel cabinets, stainless steel cabinets, stainless steel countertops, metallic backsplash, metal backsplash, stainless steel appliances, an island and gray countertops
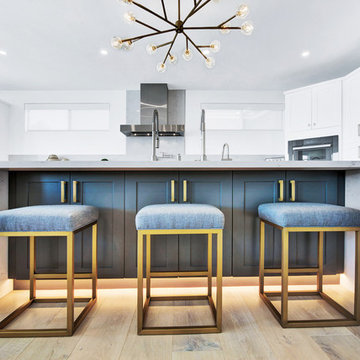
Example of a huge trendy single-wall light wood floor and brown floor open concept kitchen design in San Francisco with a farmhouse sink, shaker cabinets, white cabinets, quartzite countertops, white backsplash, stone slab backsplash, stainless steel appliances, two islands and white countertops
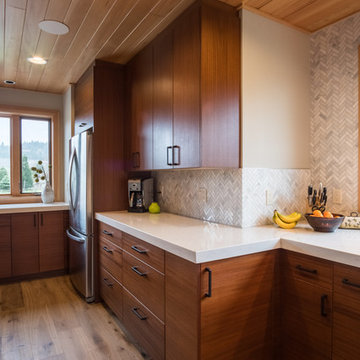
This kitchen so thoroughly embodies Scandinavian sensibilities that it calls for a soft sheepskin and a plate full of warm meatballs. It is so warm and inviting, yet so sharp with its clean lines and textures that it is exquisitely balanced. The herringbone tile backsplash is reminiscent of a cable-knit sweater and pairs perfectly texture-wise with the seven tweed bar stools. The homeowner really wanted the stove to sit in front of the picture window which turned out beautifully, thanks to some outside-of-the-box design ideas from Allen. The expansive run of cabinets brings the kitchen and dining room together seamlessly, complete with wet bar.

The original kitchen in this 1968 Lakewood home was cramped and dark. The new homeowners wanted an open layout with a clean, modern look that was warm rather than sterile. This was accomplished with custom cabinets, waterfall-edge countertops and stunning light fixtures.
Crystal Cabinet Works, Inc - custom paint on Celeste door style; natural walnut on Springfield door style.
Design by Heather Evans, BKC Kitchen and Bath.
RangeFinder Photography.
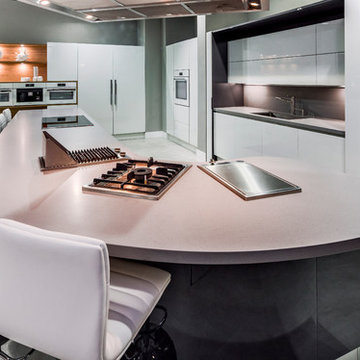
The chef/client wanted a spectacular, functional island for entertaining guests. He got more than expected with this stunning, curved Pedini island from the Integra line in an unbelievable gloss lacquer finish in Anthracite. Enough front row seating for 10 the guests will never miss a beat while there hosts dazzle them at the ample cooking stations. Perfectly positioned Miele combi-sets include an indoor barbecue, 28K BTU Wok burner and convenient deep-fat fryer, as well as a 36" induction cook top.
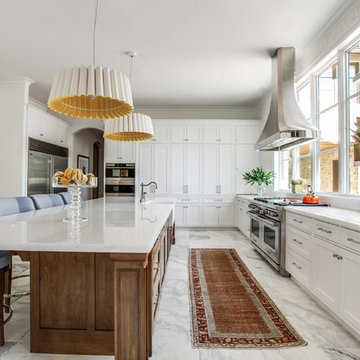
The mosaic tile wall adds texture to the airy space, while the contrasting dark wood base of the kitchen island adds warmth and sets the stage for the luxurious Hanoi Pure White marble countertops.
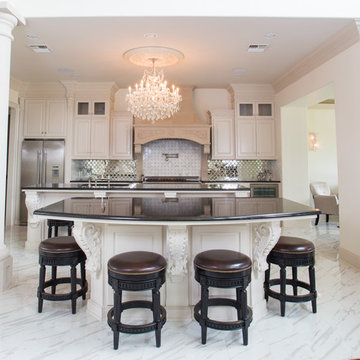
Example of a huge ornate single-wall ceramic tile open concept kitchen design in New Orleans with a double-bowl sink, white cabinets, granite countertops, metallic backsplash, glass tile backsplash, stainless steel appliances and two islands

Example of a huge country single-wall medium tone wood floor open concept kitchen design in Los Angeles with an undermount sink, recessed-panel cabinets, dark wood cabinets, marble countertops, matchstick tile backsplash, stainless steel appliances, an island and gray countertops
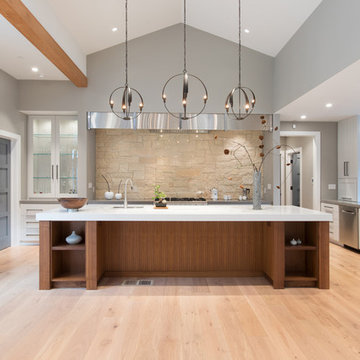
CreativeShot Photography / Christophe Testi
Example of a huge trendy single-wall light wood floor open concept kitchen design in San Francisco with an undermount sink, shaker cabinets, white cabinets, granite countertops, beige backsplash, stone tile backsplash, stainless steel appliances and an island
Example of a huge trendy single-wall light wood floor open concept kitchen design in San Francisco with an undermount sink, shaker cabinets, white cabinets, granite countertops, beige backsplash, stone tile backsplash, stainless steel appliances and an island
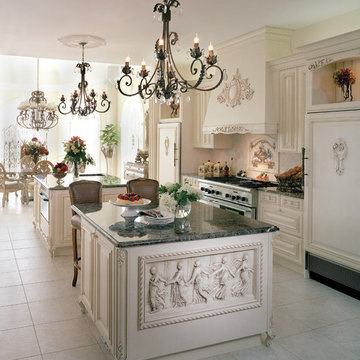
Huge elegant single-wall porcelain tile eat-in kitchen photo in Dallas with an undermount sink, raised-panel cabinets, green cabinets, granite countertops, beige backsplash, stone tile backsplash, paneled appliances and two islands
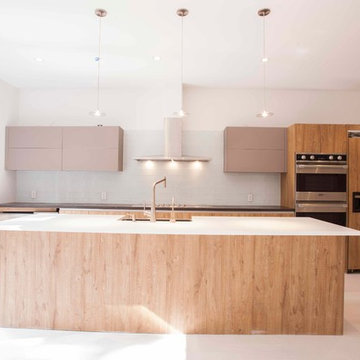
Custom Pedini kitchen with custom made concrete counter-top and stainless steel appliances.
Huge minimalist single-wall painted wood floor eat-in kitchen photo in New York with a farmhouse sink, glass-front cabinets, light wood cabinets, concrete countertops, white backsplash, glass tile backsplash, stainless steel appliances and an island
Huge minimalist single-wall painted wood floor eat-in kitchen photo in New York with a farmhouse sink, glass-front cabinets, light wood cabinets, concrete countertops, white backsplash, glass tile backsplash, stainless steel appliances and an island
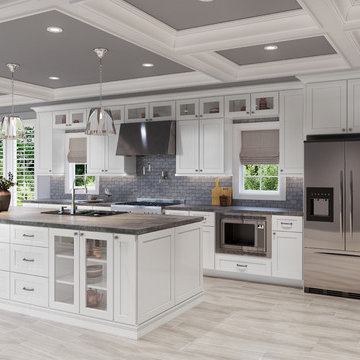
Shaker White Kitchen Cabinets
Huge minimalist single-wall ceramic tile and beige floor eat-in kitchen photo with a triple-bowl sink, shaker cabinets, white cabinets, granite countertops, gray backsplash, glass sheet backsplash, stainless steel appliances, an island and beige countertops
Huge minimalist single-wall ceramic tile and beige floor eat-in kitchen photo with a triple-bowl sink, shaker cabinets, white cabinets, granite countertops, gray backsplash, glass sheet backsplash, stainless steel appliances, an island and beige countertops
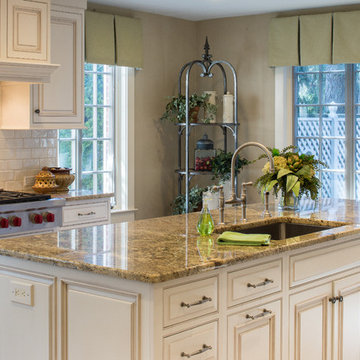
Patricia Burke
Example of a huge classic single-wall travertine floor and brown floor eat-in kitchen design in New York with raised-panel cabinets, beige cabinets, granite countertops, white backsplash, subway tile backsplash, paneled appliances, two islands and brown countertops
Example of a huge classic single-wall travertine floor and brown floor eat-in kitchen design in New York with raised-panel cabinets, beige cabinets, granite countertops, white backsplash, subway tile backsplash, paneled appliances, two islands and brown countertops

Huge single-wall medium tone wood floor, brown floor and coffered ceiling open concept kitchen photo in Salt Lake City with an undermount sink, flat-panel cabinets, medium tone wood cabinets, quartzite countertops, beige backsplash, stone slab backsplash, stainless steel appliances, an island and beige countertops
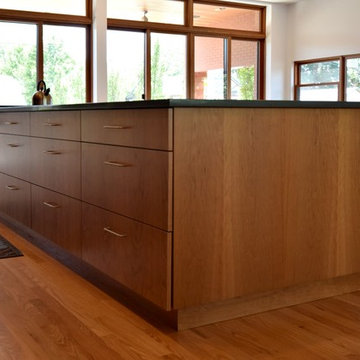
Danish-modern design throughout this Denver home showcases sleek, slab-front frameless cabinets in beautiful grain-matched cherry.
Crystal Cabinet Works: Springfield door style in cherry with a natural stain.
Design by: Caitrin McIlvain at BKC Kitchen and Bath, in partnership with Character Builders Colorado
Huge Single-Wall Kitchen Ideas
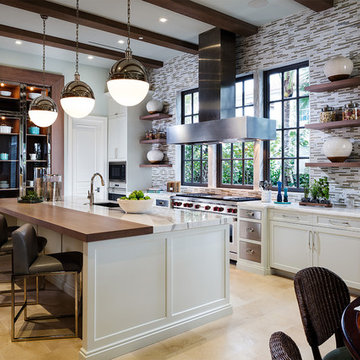
New 2-story residence with additional 9-car garage, exercise room, enoteca and wine cellar below grade. Detached 2-story guest house and 2 swimming pools.
8





