Huge Traditional Dining Room Ideas
Refine by:
Budget
Sort by:Popular Today
201 - 220 of 1,218 photos
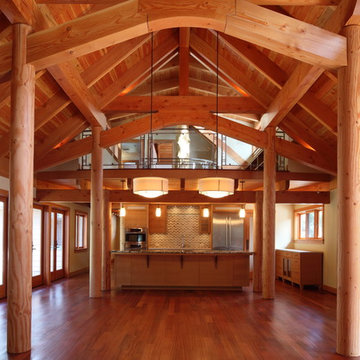
Kitchen faces greatroom. Loft with hand-forged stainless and glass balcony above.
photographer:Jim Brown
Inspiration for a huge timeless medium tone wood floor great room remodel in Portland with yellow walls and a stone fireplace
Inspiration for a huge timeless medium tone wood floor great room remodel in Portland with yellow walls and a stone fireplace
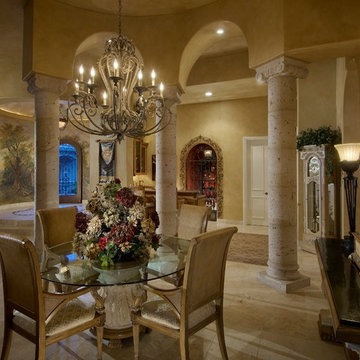
Mark Bosclair, Photographer
Huge elegant travertine floor great room photo in Phoenix with beige walls
Huge elegant travertine floor great room photo in Phoenix with beige walls
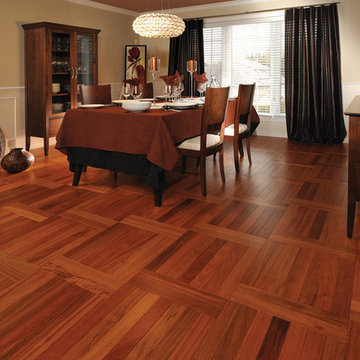
Huge elegant dark wood floor enclosed dining room photo in Cincinnati with beige walls and no fireplace
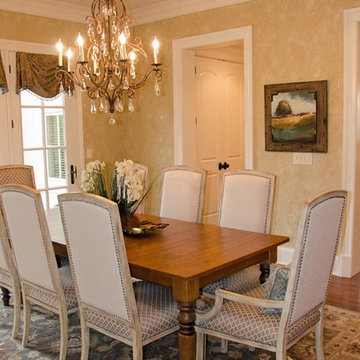
Huge elegant medium tone wood floor great room photo in Other with beige walls
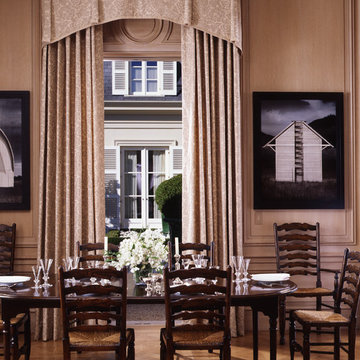
Architect: Andrew Skurman Architects,
Interior Design: Steven Volpe
Huge elegant dining room photo in San Francisco
Huge elegant dining room photo in San Francisco
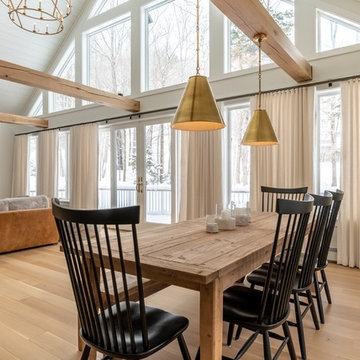
Warm inviting farmhouse style home overlooking Okemo Mountain ski trail. Ripplefold draperies span the backside of the room.
Dining room - huge traditional light wood floor and yellow floor dining room idea in Burlington with white walls, a standard fireplace and a stone fireplace
Dining room - huge traditional light wood floor and yellow floor dining room idea in Burlington with white walls, a standard fireplace and a stone fireplace
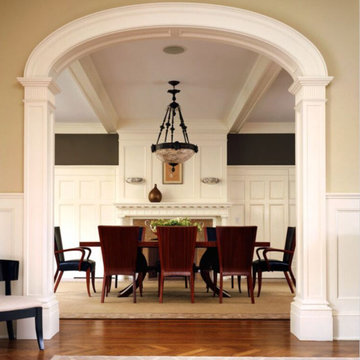
The house is located in Conyers Farm, a residential development, known for its’ grand estates and polo fields. Although the site is just over 10 acres, due to wetlands and conservation areas only 3 acres adjacent to Upper Cross Road could be developed for the house. These restrictions, along with building setbacks led to the linear planning of the house. To maintain a larger back yard, the garage wing was ‘cranked’ towards the street. The bent wing hinged at the three-story turret, reinforces the rambling character and suggests a sense of enclosure around the entry drive court.
Designed in the tradition of late nineteenth-century American country houses. The house has a variety of living spaces, each distinct in shape and orientation. Porches with Greek Doric columns, relaxed plan, juxtaposed masses and shingle-style exterior details all contribute to the elegant “country house” character.
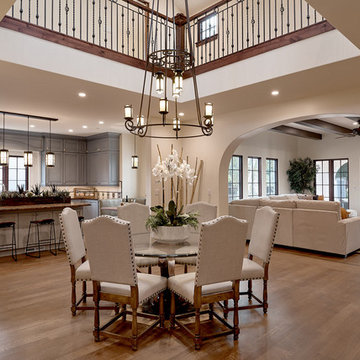
Dining room - huge traditional terra-cotta tile and red floor dining room idea in San Francisco with beige walls
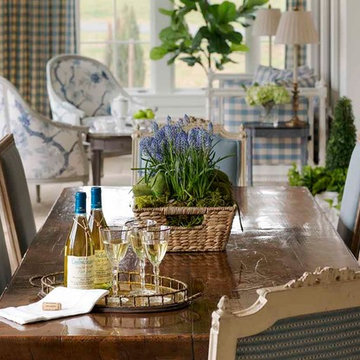
This blue and white dining room, adjacent to a sitting area, occupies a large enclosed porch. The home was newly constructed to feel like it had stood for centuries. The dining porch, which is fully enclosed was built to look like a once open porch area, complete with clapboard walls to mimic the exterior.
The 19th Century English farm table is from Ralf's antiques. The Swedish inspired Louis arm chairs, also 19th Century, are French. The solid brass chandelier is an 18th Century piece, once meant for candles, which was hard wired. Motorized grass shades, sisal rugs and limstone floors keep the space fresh and casual despite the pedigree of the pieces. All fabrics are by Schumacher.
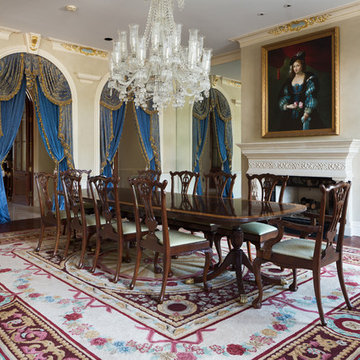
Tommy Daspit Photographer tommydaspit.com
Example of a huge classic dark wood floor great room design in Birmingham with beige walls, a standard fireplace and a stone fireplace
Example of a huge classic dark wood floor great room design in Birmingham with beige walls, a standard fireplace and a stone fireplace
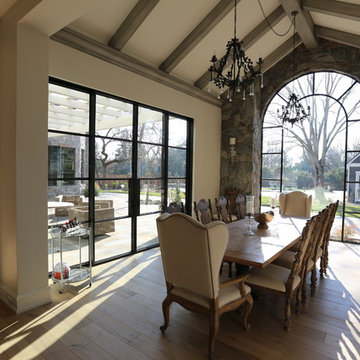
Custom thermally broken steel windows and doors for every environment. Experience the evolution! #JadaSteelWindows
Dining room - huge traditional dining room idea in Sacramento
Dining room - huge traditional dining room idea in Sacramento
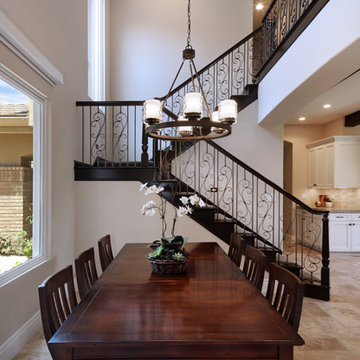
Changing the layout provides more prep space. Enlarging windows and adding recessed lights, pendant lights and under cabinet lighting make the space brighter. Custom cabinets are all topped with durable Quartz counters and have specialty storage within easy reach. These design touches give my clients’ the kitchen of their dreams.
Photos: Jeri Koegel
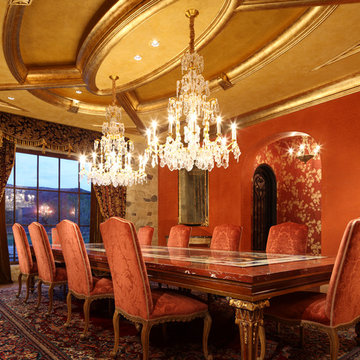
Great room - huge traditional dark wood floor great room idea in Los Angeles with red walls
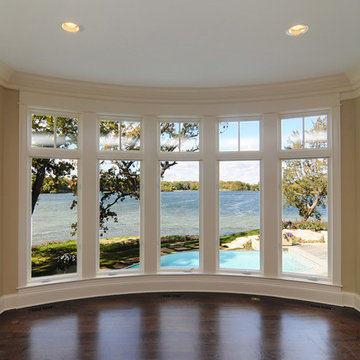
Floor to ceiling windows in the great room allow for a beautiful view of the lake
Huge elegant dark wood floor enclosed dining room photo in Chicago with beige walls
Huge elegant dark wood floor enclosed dining room photo in Chicago with beige walls
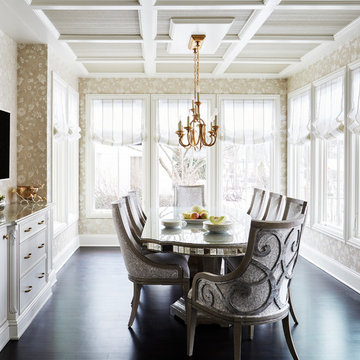
The client wanted to create an elegant, upscale kosher kitchen with double cooking and cleaning areas. The custom cabinets are frameless, captured inset, and painted, with walnut drawer boxes. The refrigerator and matching buffets are also walnut. The main stove was custom painted as well as the hood and adjacent cabinets as a focal point. Brass faucets, hardware, mesh screens and hood trim add to the elegance. The ceiling treatment over the island and eating area combine wood details and wallpaper to complete the look. We continued this theme throughout the house.
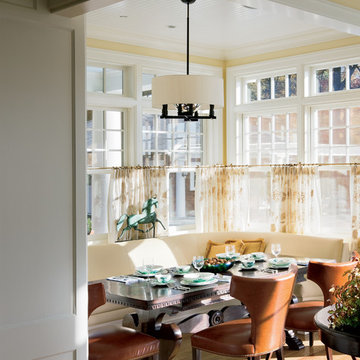
The elegant breakfast nook off the kitchen. Photographer: Scott Frances, Architectural Digest
Huge elegant light wood floor dining room photo in New York with yellow walls and no fireplace
Huge elegant light wood floor dining room photo in New York with yellow walls and no fireplace
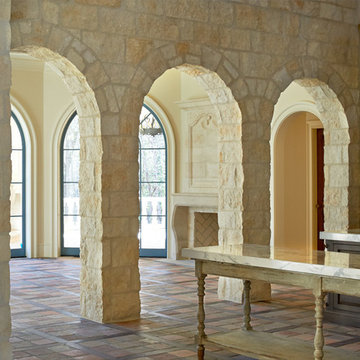
Dustin Peck Photography
Huge elegant terra-cotta tile great room photo in Raleigh with beige walls, a standard fireplace and a stone fireplace
Huge elegant terra-cotta tile great room photo in Raleigh with beige walls, a standard fireplace and a stone fireplace
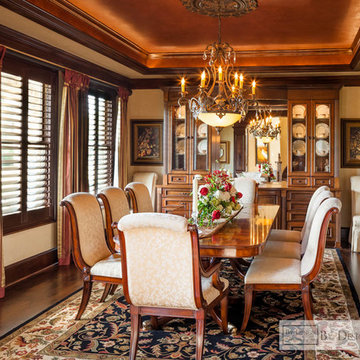
This client was not afraid of color, the ceiling was glazed in a rich red color that can be found throughout the entire home. Silk draperies in deep red, gold, and bronze frame each window.
Accent Cabinets along worked alongside the designer and client to create a large, beautiful china cabinet to house the client’s china and silver collection. The mirror backed cabinet reflects the large exquisite crystal and alabaster chandelier.
Theodore Alexander furniture was the perfect choice for this elegant space with exquisite carved wood frames and veneer design.
By Design Interiors, Erika Barczak. Builder: Keechi Creek
Photographer: Brad Carr
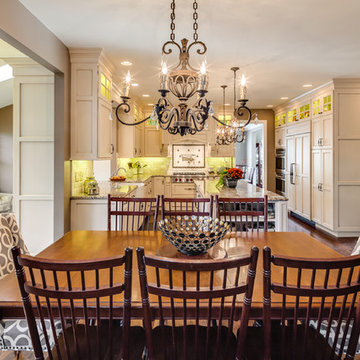
Plush Image
Huge elegant medium tone wood floor kitchen/dining room combo photo in Philadelphia
Huge elegant medium tone wood floor kitchen/dining room combo photo in Philadelphia
Huge Traditional Dining Room Ideas
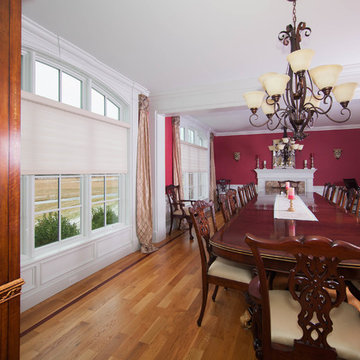
Enclosed dining room - huge traditional medium tone wood floor and brown floor enclosed dining room idea in Boston with red walls, a standard fireplace and a wood fireplace surround
11





