Huge Traditional Home Bar Ideas
Refine by:
Budget
Sort by:Popular Today
61 - 80 of 285 photos
Item 1 of 3
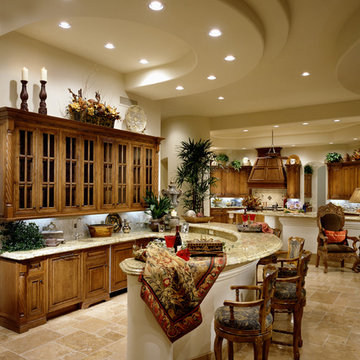
Modern/Contemporary Luxury Home By Fratantoni Interior Designer!
Follow us on Twitter, Facebook, Instagram and Pinterest for more inspiring photos and behind the scenes looks!!
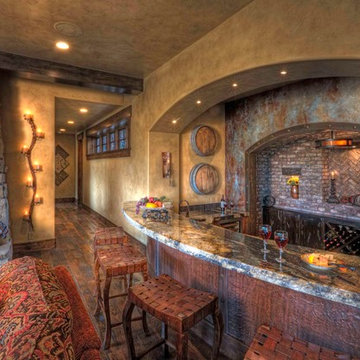
Springgate Photography
Example of a huge classic home bar design in Salt Lake City
Example of a huge classic home bar design in Salt Lake City

http://www.cabinetwerks.com The curved basement wet bar is set inside stone columns. The custom bar cabinetry is cherry with a custom distressed finish. Photo by Linda Oyama Bryan. Cabinetry by Wood-Mode/Brookhaven.
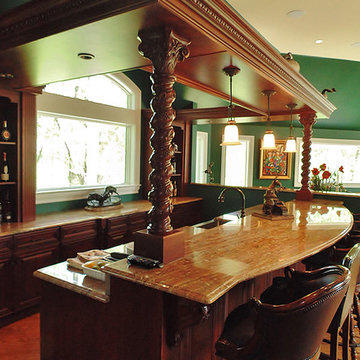
This home bar was built in an addition and offers a 2-tiered seating/dining island, covered appliances, a flyover with lighting, crown and base with egg & dart molding. Rob Rasmussen
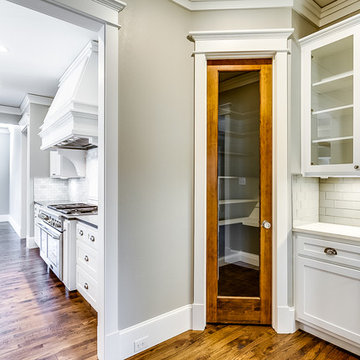
Inspiration for a huge timeless l-shaped medium tone wood floor wet bar remodel in Dallas with shaker cabinets, white cabinets, quartzite countertops, white backsplash, subway tile backsplash and an undermount sink
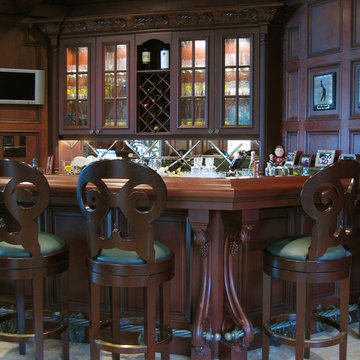
Example of a huge classic u-shaped travertine floor wet bar design in Tampa with an undermount sink, raised-panel cabinets, dark wood cabinets, granite countertops and mirror backsplash
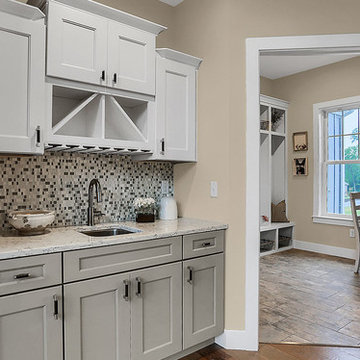
This 2-story home with first-floor Owner’s Suite includes a 3-car garage and an inviting front porch. A dramatic 2-story ceiling welcomes you into the foyer where hardwood flooring extends throughout the main living areas of the home including the Dining Room, Great Room, Kitchen, and Breakfast Area. The foyer is flanked by the Study to the left and the formal Dining Room with stylish coffered ceiling and craftsman style wainscoting to the right. The spacious Great Room with 2-story ceiling includes a cozy gas fireplace with stone surround and shiplap above mantel. Adjacent to the Great Room is the Kitchen and Breakfast Area. The Kitchen is well-appointed with stainless steel appliances, quartz countertops with tile backsplash, and attractive cabinetry featuring crown molding. The sunny Breakfast Area provides access to the patio and backyard. The Owner’s Suite with includes a private bathroom with tile shower, free standing tub, an expansive closet, and double bowl vanity with granite top. The 2nd floor includes 2 additional bedrooms and 2 full bathrooms.
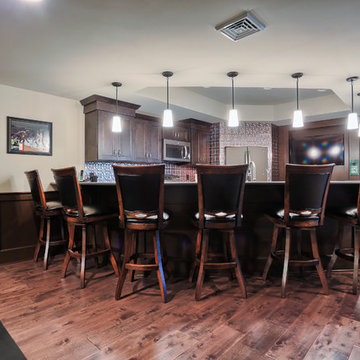
The bronze vinyl backsplash motif in kitchen continues beyond the counter space to surround the refrigerator for a contemporary appeal.
Example of a huge classic u-shaped carpeted home bar design in Other with medium tone wood cabinets
Example of a huge classic u-shaped carpeted home bar design in Other with medium tone wood cabinets
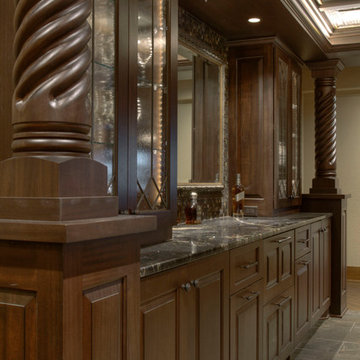
Rick Hammer
Inspiration for a huge timeless u-shaped porcelain tile seated home bar remodel in Minneapolis with a drop-in sink, raised-panel cabinets, dark wood cabinets, granite countertops and brown backsplash
Inspiration for a huge timeless u-shaped porcelain tile seated home bar remodel in Minneapolis with a drop-in sink, raised-panel cabinets, dark wood cabinets, granite countertops and brown backsplash
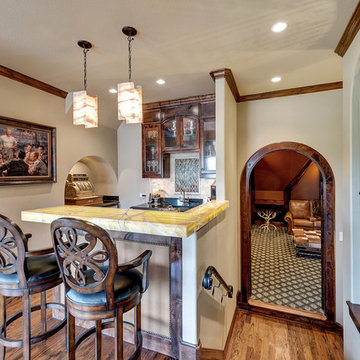
After we converted the game room into a lounge and bar area. This is a better view of the onyx bar top lit by LED lighting.
Huge elegant home bar photo in Dallas
Huge elegant home bar photo in Dallas
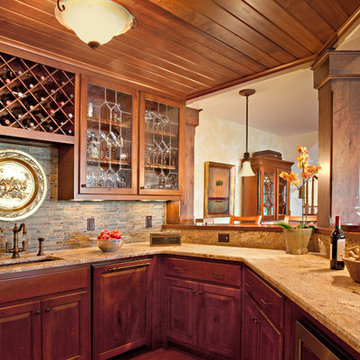
Seated home bar - huge traditional medium tone wood floor seated home bar idea in Boston with an undermount sink, glass-front cabinets, medium tone wood cabinets, granite countertops and matchstick tile backsplash
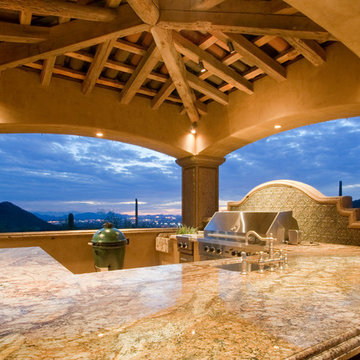
Luxury homes with elegant lighting by Fratantoni Interior Designers.
Follow us on Pinterest, Twitter, Facebook and Instagram for more inspirational photos!
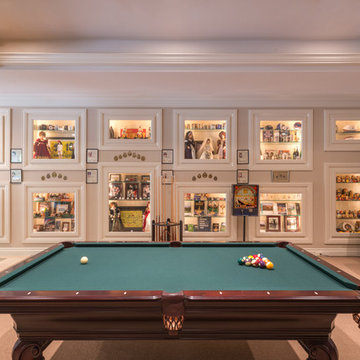
This game room was another addition and another opportunity in which to have display cabinetry for the client's vast collection. This time the cabinets were built into the walls on hidden hinged doors. LED lighting was used for illumination.
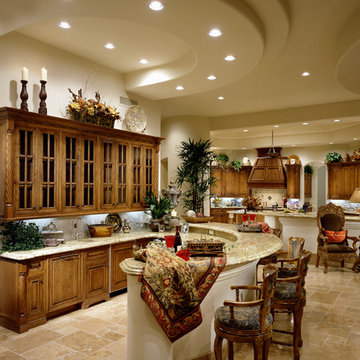
Luxury homes with elegant custom home bars designed by Fratantoni Interior Designers.
Follow us on Pinterest, Twitter, Facebook and Instagram for more inspirational photos with home bar ideas!!
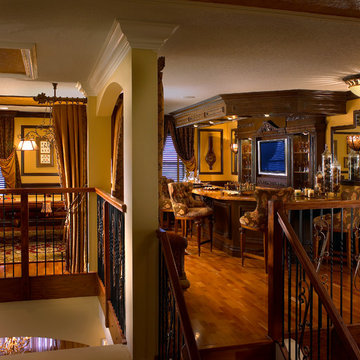
Barry Grossman Photography
Inspiration for a huge timeless galley medium tone wood floor seated home bar remodel in Miami with an undermount sink, raised-panel cabinets, dark wood cabinets and marble countertops
Inspiration for a huge timeless galley medium tone wood floor seated home bar remodel in Miami with an undermount sink, raised-panel cabinets, dark wood cabinets and marble countertops
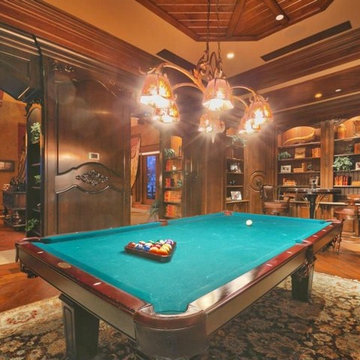
Billiards room, complete with Wine Room nook and cigar humidor, for the ultimate gentleman escape.
Huge elegant galley medium tone wood floor home bar photo in Salt Lake City with dark wood cabinets
Huge elegant galley medium tone wood floor home bar photo in Salt Lake City with dark wood cabinets
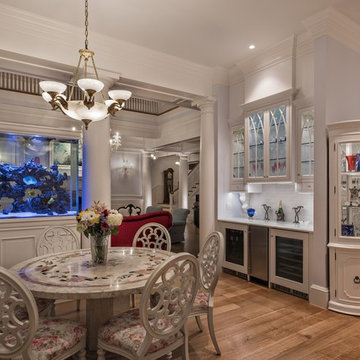
Inspiration for a huge timeless single-wall wet bar remodel in Miami with glass-front cabinets and marble countertops
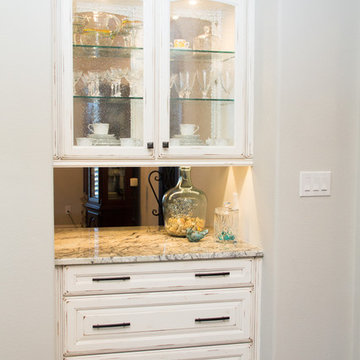
Home bar - huge traditional dark wood floor home bar idea in Houston with raised-panel cabinets, white cabinets, granite countertops, multicolored backsplash and stone tile backsplash
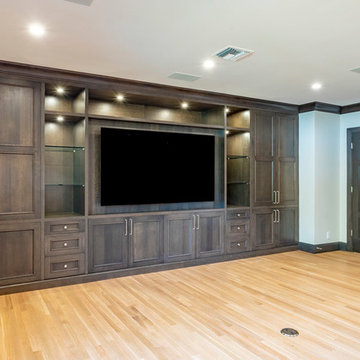
After purchasing their ideal ranch style home built in the ‘70s, our clients had requested some major updates and needs throughout the house. The couple loved to cook and desired a large kitchen with professional appliances and a space that connects with the family room for ultimate entertaining. The husband wanted a retreat of his own with office space and a separate bathroom. Both clients disliked the ‘70s aesthetic of their outdated master suite and agreed that too would need a complete update.
The JRP Team focused on the strategic removal of several walls between the entrance, living room, and kitchen to establish a new balance by creating an open floor plan that embraces the natural flow of the home. The luxurious kitchen turned out to be the highlight of the home with beautifully curated materials and double islands. The expanded master bedroom creates space for a relocated and enlarged master bath with walk-in closet. Adding new four panel doors to the backyard of the master suite anchors the room, filling the space with natural light. A large addition was necessary to accommodate the "Man Cave" which provides an exclusive retreat complete with wet bar– perfect for entertaining or relaxing. The remodel took a dated, choppy and disconnected floor plan to a bespoke haven sparkling with natural light and gorgeous finishes.
PROJECT DETAILS:
• Style: Traditional
• Countertops: Quartzite - White Pearl (Cloudy)
• Cabinets: Dewils, Lakewood (Frameless), Maple, Shadow Gray
• Hardware Fixture Finish: Polished Chrome
• Flooring: White Oak – Galleher, Limestone / Brushed
• Paint Colors: Sea Salt / Shadow Gray
• Photographer: J.R. Maddox
Huge Traditional Home Bar Ideas
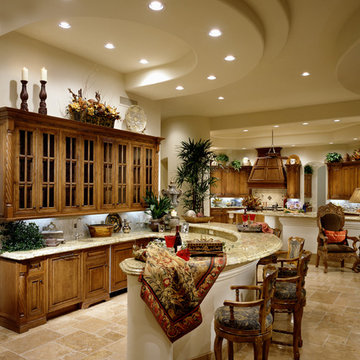
Luxury homes with elegant custom cabinetry designed by Fratantoni Interior Designers.
Follow us on Pinterest, Twitter, Facebook and Instagram for more inspirational photos with cabinetry ideas!!
4





