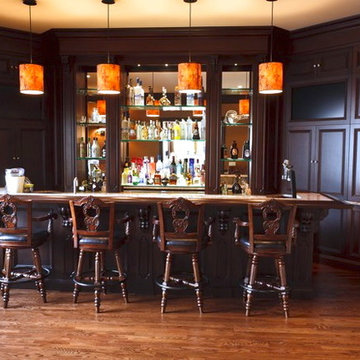Home Bar Photos
Refine by:
Budget
Sort by:Popular Today
81 - 100 of 285 photos
Item 1 of 3
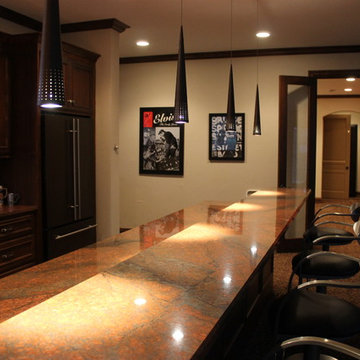
Lower Level Bar with (profile) Flat-Eased (stone) Red Dragon Granite Countertops
Inspiration for a huge timeless u-shaped seated home bar remodel in Milwaukee with a drop-in sink, raised-panel cabinets, dark wood cabinets, granite countertops and stone slab backsplash
Inspiration for a huge timeless u-shaped seated home bar remodel in Milwaukee with a drop-in sink, raised-panel cabinets, dark wood cabinets, granite countertops and stone slab backsplash
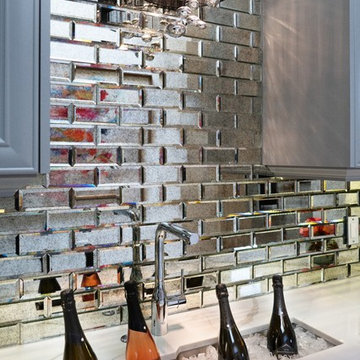
Tina Kuhlmann - Primrose Designs
Location: Rancho Santa Fe, CA, USA
Luxurious French inspired master bedroom nestled in Rancho Santa Fe with intricate details and a soft yet sophisticated palette. Photographed by John Lennon Photography https://www.primrosedi.com
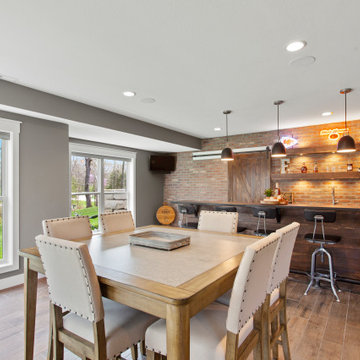
Inspiration for a huge timeless galley light wood floor and brown floor wet bar remodel in Kansas City with brick backsplash, gray countertops and an undermount sink
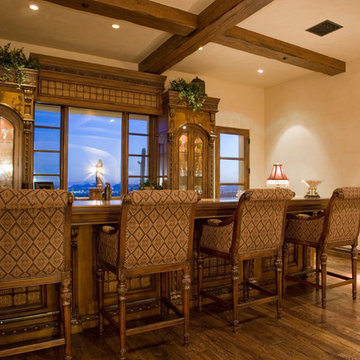
Luxury homes with elegant decor using shelving by Fratantoni Interior Designers.
Follow us on Pinterest, Twitter, Facebook and Instagram for more inspirational photos!
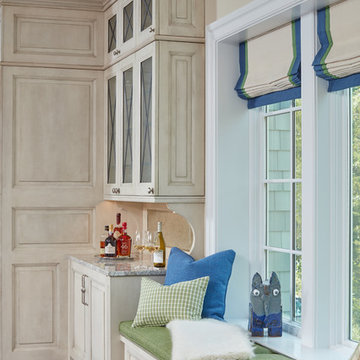
Custom cabinetry for a home bar.
Home bar - huge traditional home bar idea in Baltimore with glass-front cabinets and beige cabinets
Home bar - huge traditional home bar idea in Baltimore with glass-front cabinets and beige cabinets
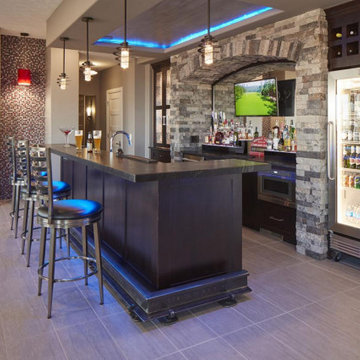
built by ADC Homes
Creative Interiors by Libby
photos by Jeffery Bebee & Matt Dixon
Seated home bar - huge traditional single-wall porcelain tile and gray floor seated home bar idea in Omaha with recessed-panel cabinets, dark wood cabinets, granite countertops and black countertops
Seated home bar - huge traditional single-wall porcelain tile and gray floor seated home bar idea in Omaha with recessed-panel cabinets, dark wood cabinets, granite countertops and black countertops
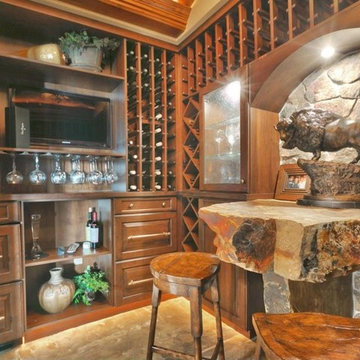
Wine Room-Nook, located in the corner of the Billiards room.
Seated home bar - huge traditional l-shaped travertine floor seated home bar idea in Salt Lake City with dark wood cabinets and stone tile backsplash
Seated home bar - huge traditional l-shaped travertine floor seated home bar idea in Salt Lake City with dark wood cabinets and stone tile backsplash
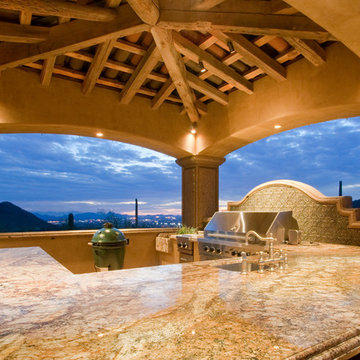
Luxury homes with elegant exposed beams designed by Fratantoni Interior Designers.
Follow us on Pinterest, Twitter, Facebook and Instagram for more inspirational photos!
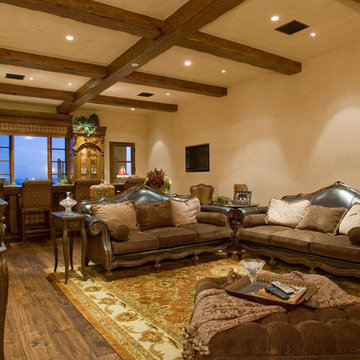
Luxury homes with elegant custom home bars designed by Fratantoni Interior Designers.
Follow us on Pinterest, Twitter, Facebook and Instagram for more inspirational photos with home bar ideas!!
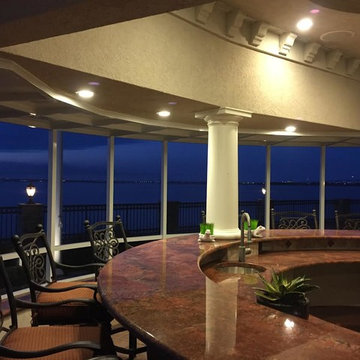
Huge elegant u-shaped travertine floor and beige floor seated home bar photo in Orlando with an undermount sink and granite countertops
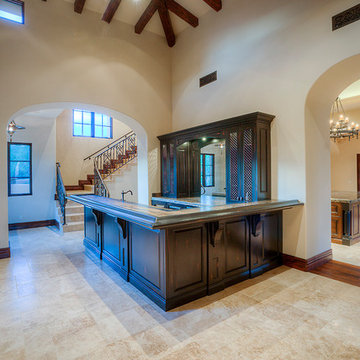
We absolutely adore this home bar featuring custom wine & bar cabinets, stone countertops, exposed beams, and natural stone floors.
Inspiration for a huge timeless u-shaped travertine floor seated home bar remodel in Phoenix with granite countertops, an undermount sink, glass-front cabinets, black cabinets and beige backsplash
Inspiration for a huge timeless u-shaped travertine floor seated home bar remodel in Phoenix with granite countertops, an undermount sink, glass-front cabinets, black cabinets and beige backsplash
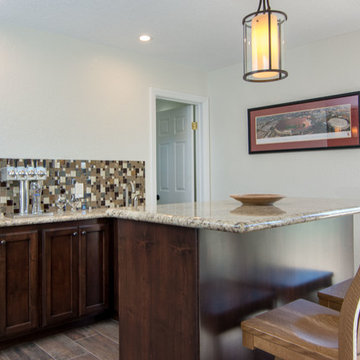
The perfect accessory to any kitchen - your own home-brew beer bar! The four home-brewed kegs are stored behind the wall in a converted freezer that's part of the new pantry.
- Brian Covington Photographer
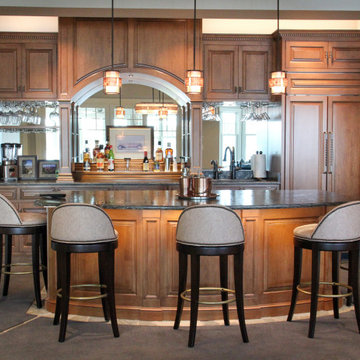
Full sized appliances serve this lower level wet bar. Space for a pool table. Slate tile throughout the lower level. Custom maple (stained and glazed) bar cabinetry by Ayr Custom Cabinets, Nappanee, Indiana. Granite bar top.
Design by Lorraine Bruce of Lorraine Bruce Design; Architectural Design by Helman Sechrist Architecture; General Contracting by Martin Bros. Contracting, Inc.; Photos by Marie Kinney. Images are the property of Martin Bros. Contracting, Inc. and may not be used without written permission.
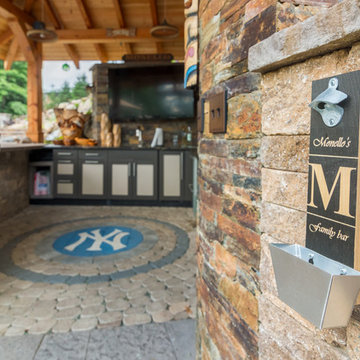
This steeply sloped property was converted into a backyard retreat through the use of natural and man-made stone. The natural gunite swimming pool includes a sundeck and waterfall and is surrounded by a generous paver patio, seat walls and a sunken bar. A Koi pond, bocce court and night-lighting provided add to the interest and enjoyment of this landscape.
This beautiful redesign was also featured in the Interlock Design Magazine. Explained perfectly in ICPI, “Some spa owners might be jealous of the newly revamped backyard of Wayne, NJ family: 5,000 square feet of outdoor living space, complete with an elevated patio area, pool and hot tub lined with natural rock, a waterfall bubbling gently down from a walkway above, and a cozy fire pit tucked off to the side. The era of kiddie pools, Coleman grills and fold-up lawn chairs may be officially over.”
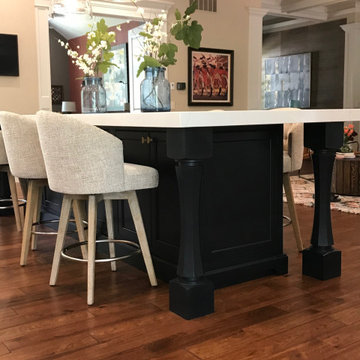
Entertaining was key in this custom built home enveloping one of a kind kitchen with many custom cabinets, beverage pantry, storage pantry, master bath, laundry room, guest baths.
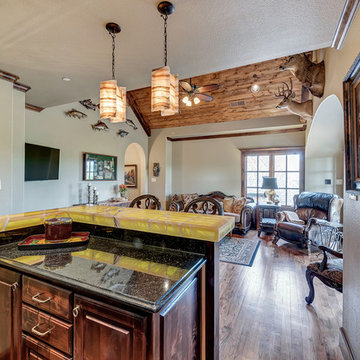
After we converted the game room into a lounge and bar area. With a view of the onyx bar top lit by LED lighting.
Huge elegant home bar photo in Dallas
Huge elegant home bar photo in Dallas
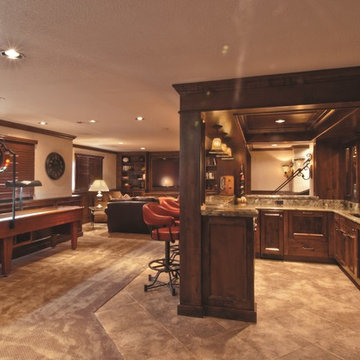
The entertainment center, paneled walls, and the bar cabinetry are the same knotty alder finish. The upper bar countertop is Mombassa granite with a 6cm laminated full bullnose edge.
Photograph by Patrick Wherritt.
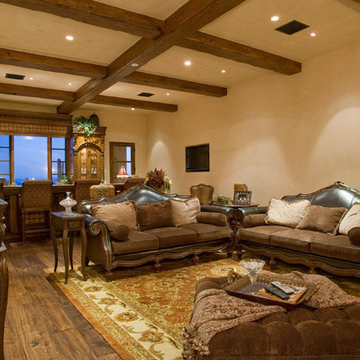
Inspiring Home Decor with Sofas by Fratantoni Interior Designers!!
Find more home decor inspirations by following our Pinterest, Twitter, Instagram, and Facebook!!
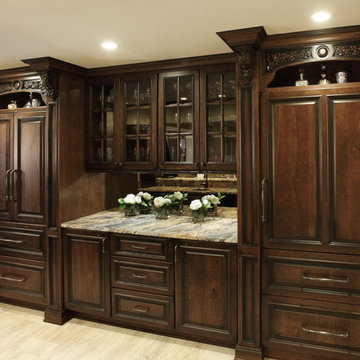
This basement remodel included a complete demo of 75% of the already finished basement. An outdated, full-size kitchen was removed and in place a 7,000 bottle+ wine cellar, bar with full-service function (including refrigerator, dw, cooktop, ovens, and 2 warming drawers), 2 dining rooms, updated bathroom and family area with all new furniture and accessories!
Photography by Chris Little
5






