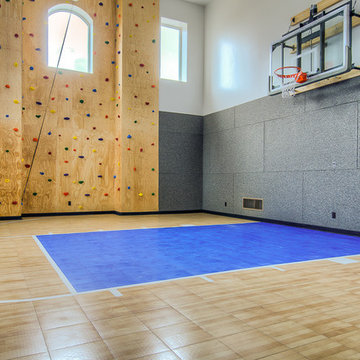Huge Traditional Home Gym Ideas
Refine by:
Budget
Sort by:Popular Today
41 - 60 of 102 photos
Item 1 of 3
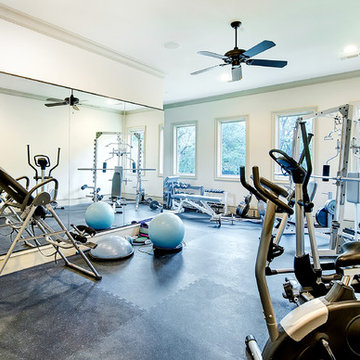
This is a showcase home by Larry Stewart Custom Homes. We are proud to highlight this Tudor style luxury estate situated in Southlake TX.
Example of a huge classic gray floor multiuse home gym design in Dallas with white walls
Example of a huge classic gray floor multiuse home gym design in Dallas with white walls
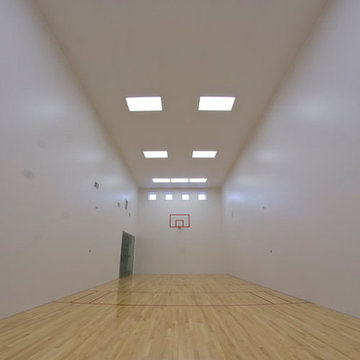
Huge elegant light wood floor and brown floor indoor sport court photo in Austin with white walls
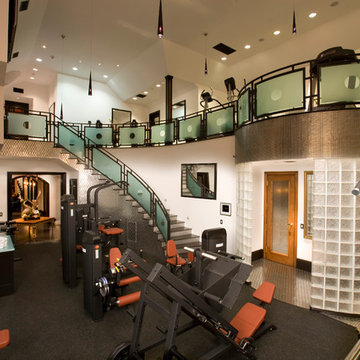
Inspiration for a huge timeless black floor home gym remodel in Los Angeles with white walls
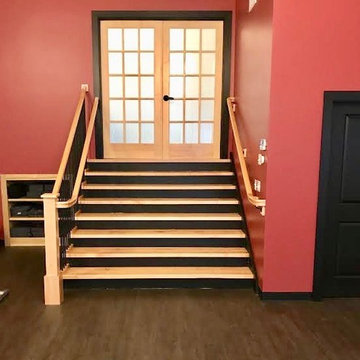
Huge elegant dark wood floor and brown floor multiuse home gym photo in Boston with red walls

Home gym, basketball court, and play area.
Inspiration for a huge timeless light wood floor and beige floor indoor sport court remodel in Detroit with white walls
Inspiration for a huge timeless light wood floor and beige floor indoor sport court remodel in Detroit with white walls
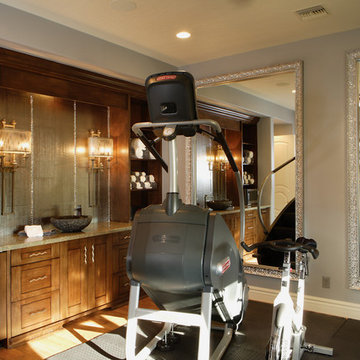
Joe Cotitta
Epic Photography
joecotitta@cox.net:
Builder: Eagle Luxury Property
Huge elegant medium tone wood floor multiuse home gym photo in Phoenix with gray walls
Huge elegant medium tone wood floor multiuse home gym photo in Phoenix with gray walls
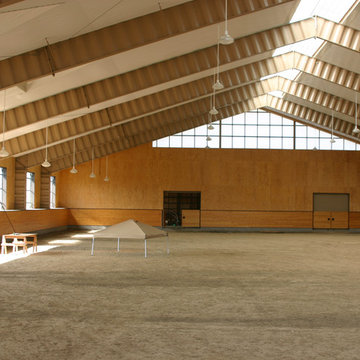
This 215 acre private horse breeding and training facility can house up to 70 horses. Equine Facility Design began the site design when the land was purchased in 2001 and has managed the design team through construction which completed in 2009. Equine Facility Design developed the site layout of roads, parking, building areas, pastures, paddocks, trails, outdoor arena, Grand Prix jump field, pond, and site features. The structures include a 125’ x 250’ indoor steel riding arena building design with an attached viewing room, storage, and maintenance area; and multiple horse barn designs, including a 15 stall retirement horse barn, a 22 stall training barn with rehab facilities, a six stall stallion barn with laboratory and breeding room, a 12 stall broodmare barn with 12’ x 24’ stalls that can become 12’ x 12’ stalls at the time of weaning foals. Equine Facility Design also designed the main residence, maintenance and storage buildings, and pasture shelters. Improvements include pasture development, fencing, drainage, signage, entry gates, site lighting, and a compost facility.
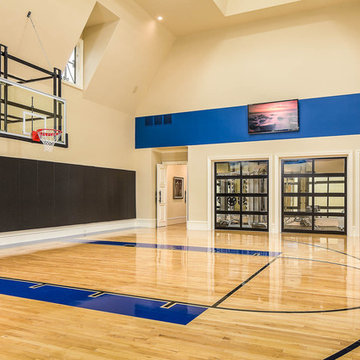
Indoor sport court - huge traditional light wood floor indoor sport court idea in Dallas with beige walls
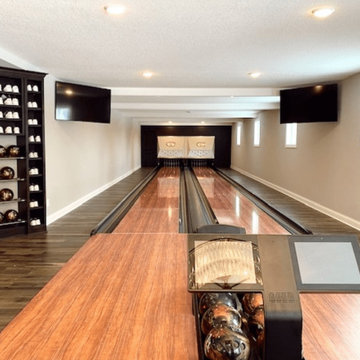
Private bowling lanes add such a great layer of fun to any house! The Caluna Cherry colored lanes shown here are a beautiful contrast to the surrounding flooring. Custom storage a few feet away from the lanes keeps extra balls and shoes close at-hand.
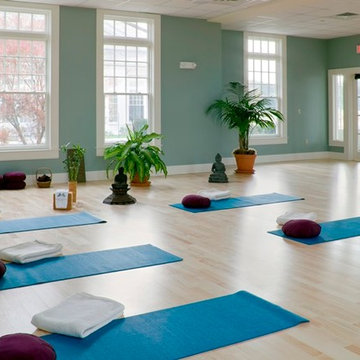
Greg Premru
Huge elegant light wood floor home yoga studio photo in Boston with green walls
Huge elegant light wood floor home yoga studio photo in Boston with green walls
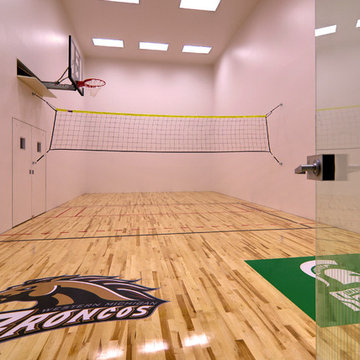
Indoor sport court - huge traditional light wood floor indoor sport court idea in Grand Rapids with white walls

Alex J Olson
Example of a huge classic light wood floor home gym design in Los Angeles with white walls
Example of a huge classic light wood floor home gym design in Los Angeles with white walls
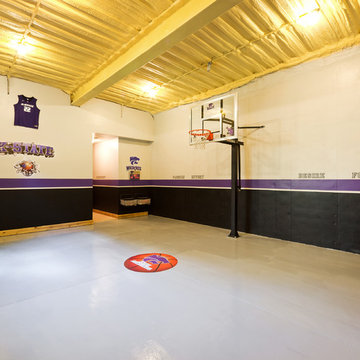
Indoor sport court - huge traditional gray floor indoor sport court idea in Kansas City with beige walls

Elise Trissel photograph of basketball court
Inspiration for a huge timeless blue floor and vinyl floor indoor sport court remodel in Other with multicolored walls
Inspiration for a huge timeless blue floor and vinyl floor indoor sport court remodel in Other with multicolored walls
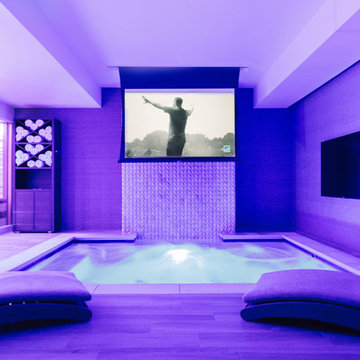
Photo Credit:
Aimée Mazzenga
Inspiration for a huge timeless porcelain tile and multicolored floor multiuse home gym remodel in Chicago with multicolored walls
Inspiration for a huge timeless porcelain tile and multicolored floor multiuse home gym remodel in Chicago with multicolored walls
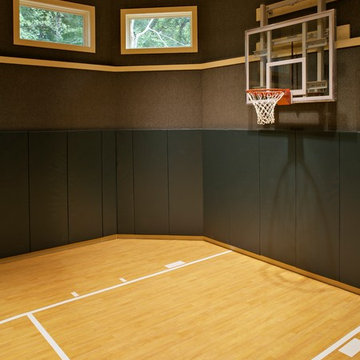
Paul Schlismann Photography - Courtesy of Jonathan Nutt- Southampton Builders LLC
Indoor sport court - huge traditional light wood floor and yellow floor indoor sport court idea in Chicago with gray walls
Indoor sport court - huge traditional light wood floor and yellow floor indoor sport court idea in Chicago with gray walls
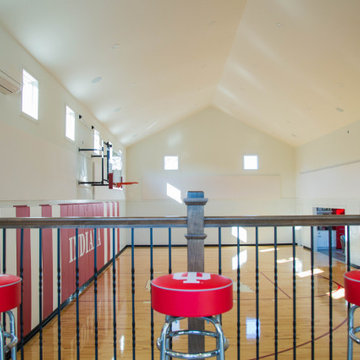
The view from the "sky box".
Inspiration for a huge timeless painted wood floor, multicolored floor and vaulted ceiling indoor sport court remodel in Indianapolis with white walls
Inspiration for a huge timeless painted wood floor, multicolored floor and vaulted ceiling indoor sport court remodel in Indianapolis with white walls
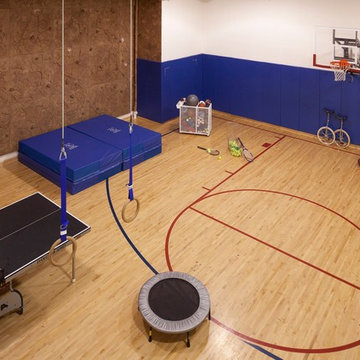
MA Peterson
www.mapeterson.com
Indoor sport court - huge traditional light wood floor indoor sport court idea in Minneapolis with white walls
Indoor sport court - huge traditional light wood floor indoor sport court idea in Minneapolis with white walls
Huge Traditional Home Gym Ideas
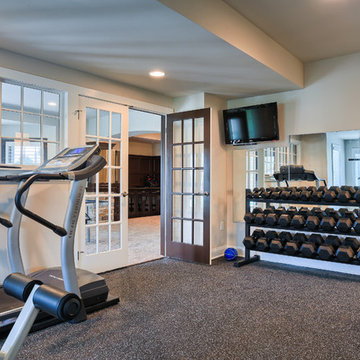
The basement provides adequate natural light, but walling off the gym area would have eliminated that lighting benefit for the workout room. We designed a double door glass entry and installed interior windows in the dividing wall to take advantage of the natural light. This ‘divided yet open’ solution creates cohesiveness in the space. It also separates activities that have competing noise, allowing them to occur simultaneously, but still promoting a sense of inclusiveness for all of the participants.
3






