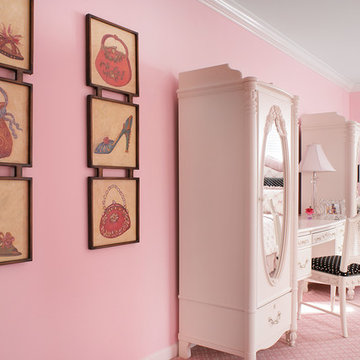Huge Kids' Room Ideas - Style: Traditional
Refine by:
Budget
Sort by:Popular Today
61 - 80 of 121 photos
Item 1 of 3
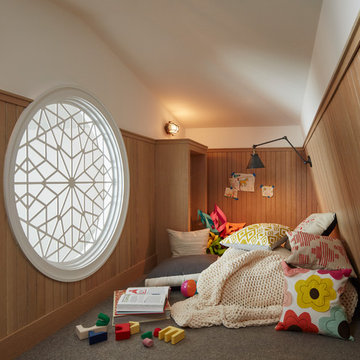
This is a special space that can be used for reading or additional space for sleepovers. A custom designed laser cut metal portal was designed at the centerpiece of the room.
Architecture, Design & Construction by BGD&C
Interior Design by Kaldec Architecture + Design
Exterior Photography: Tony Soluri
Interior Photography: Nathan Kirkman
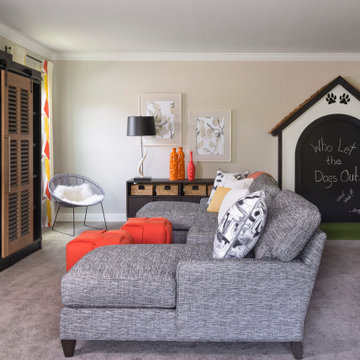
For a canine loving family, a dog themed playroom was the logical choice. With two boys and a girl, the gender neutral theme works for all of the kids. Our team fabricated an oversized chalkboard in the shape of a dog house complete with cedar shake shingles. Dog pails hold the chalk and erasers as well as treats for the family's three dogs.
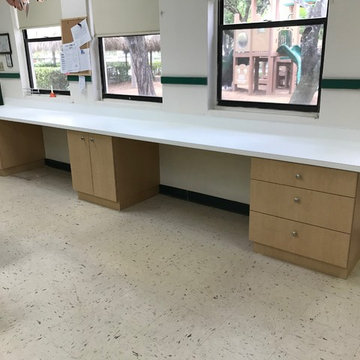
All new, custom built, mica cabinetry, cubby holes, and countertops throughout daycare center. Complete makeover in all 10 rooms!
Example of a huge classic kids' study room design in Miami
Example of a huge classic kids' study room design in Miami
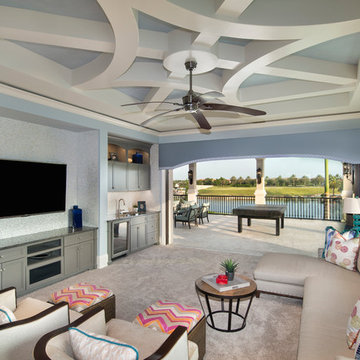
Kids Playroom
Inspiration for a huge timeless gender-neutral carpeted kids' room remodel in Miami with blue walls
Inspiration for a huge timeless gender-neutral carpeted kids' room remodel in Miami with blue walls
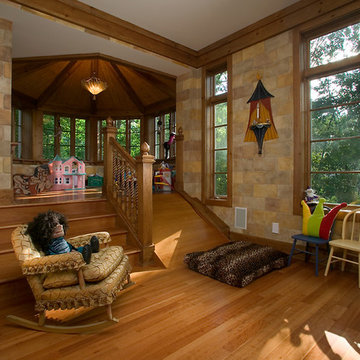
Torrey Pines is a stately European-style home. Patterned brick, arched picture windows, and a three-story turret accentuate the exterior. Upon entering the foyer, guests are welcomed by the sight of a sweeping circular stair leading to an overhead balcony.
Filigreed brackets, arched ceiling beams, tiles and bead board adorn the high, vaulted ceilings of the home. The kitchen is spacious, with a center island and elegant dining area bordered by tall windows. On either side of the kitchen are living spaces and a three-season room, all with fireplaces.
The library is a two-story room at the front of the house, providing an office area and study. A main-floor master suite includes dual walk-in closets, a large bathroom, and access to the lower level via a small spiraling staircase. Also en suite is a hot tub room in the octagonal space of the home’s turret, offering expansive views of the surrounding landscape.
The upper level includes a guest suite, two additional bedrooms, a studio and a playroom. The lower level offers billiards, a circle bar and dining area, more living space, a cedar closet, wine cellar, exercise facility and golf practice room.
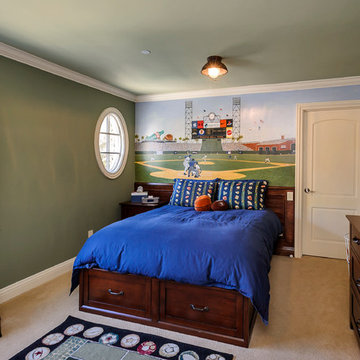
Photography by Dennis Mayer
Kids' room - huge traditional boy carpeted kids' room idea in San Francisco with blue walls
Kids' room - huge traditional boy carpeted kids' room idea in San Francisco with blue walls
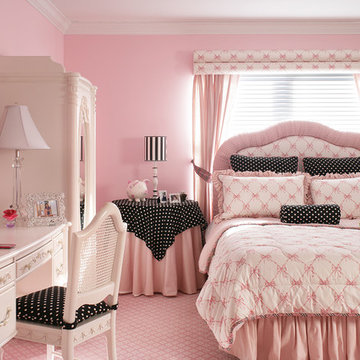
Pink walls and a patterned carpet run throughout the bedroom and playroom suite of this charming tot-to-teen bedroom, creating continuity and visually enlarging both spaces. Black and white polka dot fabric was added to create a more grown-up look for this tween girl.
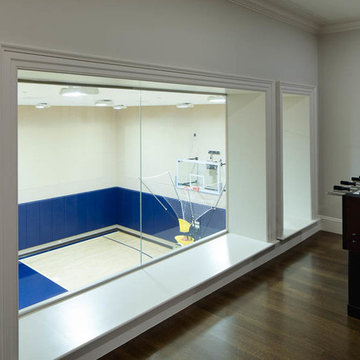
Greg Premru
Kids' room - huge traditional gender-neutral medium tone wood floor kids' room idea in Boston with white walls
Kids' room - huge traditional gender-neutral medium tone wood floor kids' room idea in Boston with white walls
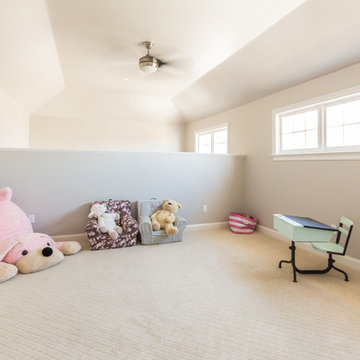
Accessible from the 2nd floor the homeowners children now have their own space to play upstairs. Soon to be outfitted with a play structure, this room still has 10 foot ceilings and is so light and bright. The half wall overlooks the gym and keeps the air circulating though the house.
mel madden photography
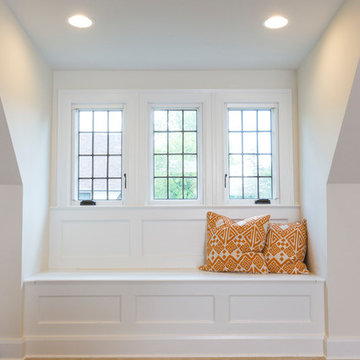
RVP Photography
Kids' room - huge traditional gender-neutral carpeted kids' room idea in Cincinnati with white walls
Kids' room - huge traditional gender-neutral carpeted kids' room idea in Cincinnati with white walls
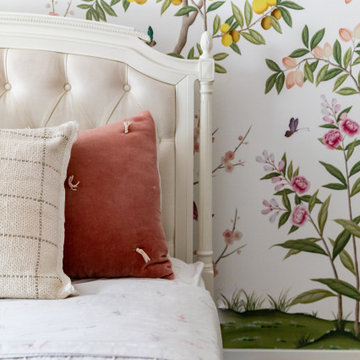
This little girl bedroom and bathroom are what childhood dreams are made of. The bathroom features floral mosaic marble tile and floral hardware with the claw-foot tub in front of a large window as the centerpiece. The bedroom chandelier, carpet and wallpaper all give a woodland forest vibe while. The fireplace features a gorgeous herringbone tile surround and the built in reading nook is the sweetest place to spend an afternoon cozying up with your favorite book.
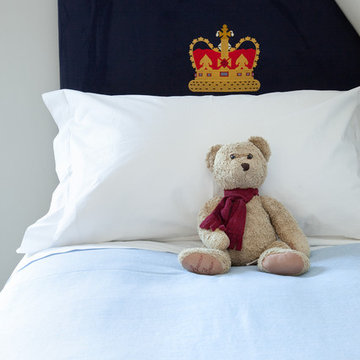
Paul Craig ©Paul Craig 2014 All Rights Reserved. Interior Design - Cochrane Design
Inspiration for a huge timeless kids' room remodel in London
Inspiration for a huge timeless kids' room remodel in London
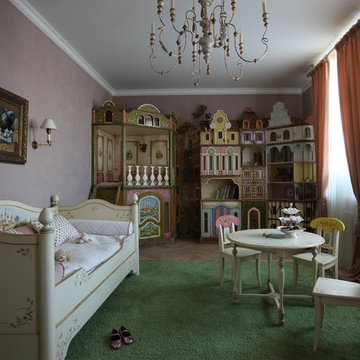
Huge elegant girl dark wood floor and brown floor kids' room photo in Moscow with pink walls
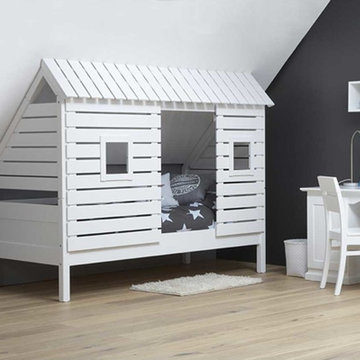
Mit dem Spielbett BAUMHÜTTE / ROOFUS können sich jetzt auch Kinder auch auf ein Spielbett und Abenteuerbett freuen, wenn die Wände schräg sind oder das Kinderzimmer eine Dachschräge hat. Denn das Spielbett für Dachschrägen ist genau für solche Zimmer konzipiert worden. Schließlich freuen sich alle Kinder über ein Abenteuerbett und Spielbett.
Und das Spielbett für Dachschrägen ist ideal für Wohnungen unterm Dach oder für ausgebaute Dachböden in Häusern. Sie werden erleben, dass sich Ihr Kind über das Abenteuerbett BAUMHÜTTE / ROOFUS riesig freuen wird und sogleich nach Herzenslust darin spielen wird.
Bei diesem Spielbett für Dachschrägen wurde auch gleich noch ein Schritt weiter gedacht. Denn man kann das „Dach“ von diesem Abenteuerbett mit nur wenigen Handgriffen entfernen und so wird das Spielbett für Dachschrägen im Handumdrehen zu einem bequemen Basisbett.
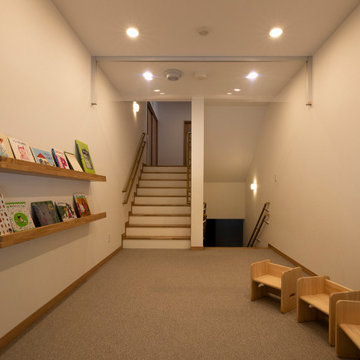
階段踊り場にある図書コーナーです。壁の書棚は家具屋さんに特注製作してもらっています。
Huge elegant gender-neutral carpeted, beige floor, wallpaper ceiling and wallpaper kids' room photo in Other with white walls
Huge elegant gender-neutral carpeted, beige floor, wallpaper ceiling and wallpaper kids' room photo in Other with white walls
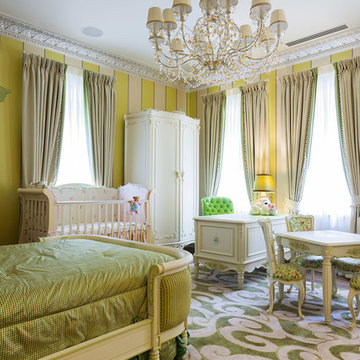
Вариант оформления окон в детской комнате в классическом стиле. Покрывало сшито с индивидуальным кроем для данного вида кровати.
Альба-дизайн, текстильный отдел: +7-499-248-27-61 Ирина,Елена.
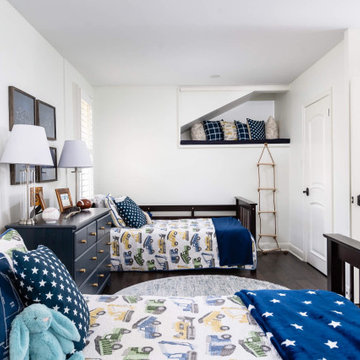
This room used to be divinded into two rooms; one of which was so small and had this weird cubby for storage 6 ft off the ground. Once the walls came down and both boys were ready to share a room we created this amazing space they could share. We changed from a bunkbed to separate beds that filled the room and allowed for different play zones. By far, our little clients loved their reading nook and often opt to skip the ladder and jump onto the bed!
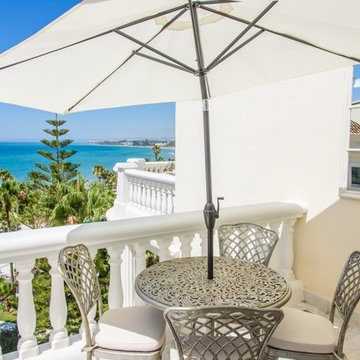
ALADECOR Marbella Interior Design
Kids' room - huge traditional marble floor and beige floor kids' room idea in Malaga with white walls
Kids' room - huge traditional marble floor and beige floor kids' room idea in Malaga with white walls
Huge Kids' Room Ideas - Style: Traditional
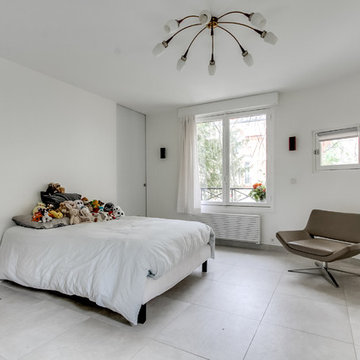
conception TNT Architecture - photo meero
Childrens' room - huge traditional ceramic tile childrens' room idea in Paris with white walls
Childrens' room - huge traditional ceramic tile childrens' room idea in Paris with white walls
4






