Huge Transitional Bath Ideas
Refine by:
Budget
Sort by:Popular Today
121 - 140 of 4,271 photos
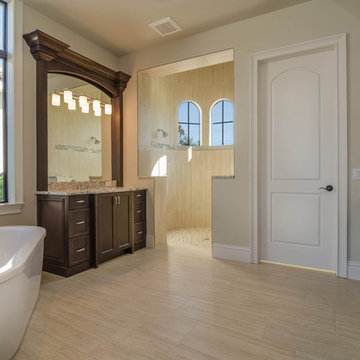
Photos by Marc Minisci Photography, courtesy of Aqua Construction.
Inspiration for a huge transitional master bathroom remodel in Miami with raised-panel cabinets and granite countertops
Inspiration for a huge transitional master bathroom remodel in Miami with raised-panel cabinets and granite countertops
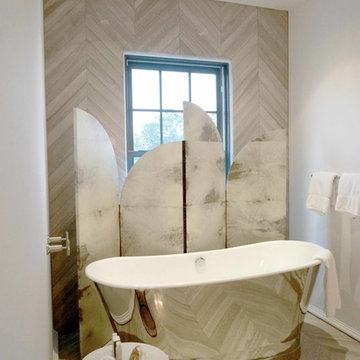
Huge transitional master travertine floor freestanding bathtub photo in Miami with white walls

Experience this stunning new construction by Registry Homes in Woodway's newest custom home community, Tanglewood Estates. Appointed in a classic palette with a timeless appeal this home boasts an open floor plan for seamless entertaining & comfortable living. First floor amenities include dedicated study, formal dining, walk in pantry, owner's suite and guest suite. Second floor features all bedrooms complete with ensuite bathrooms, and a game room with bar. Conveniently located off Hwy 84 and in the Award-winning school district Midway ISD, this is your opportunity to own a home that combines the very best of location & design! Image is a 3D rendering representative photo of the proposed dwelling.
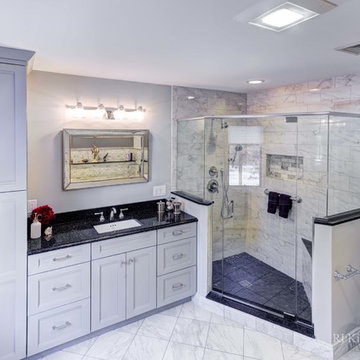
Jamie Harrington - Image Ten Photography
Bathroom - huge transitional master gray tile and stone tile marble floor bathroom idea in Providence with an undermount sink, shaker cabinets, gray cabinets, granite countertops, a two-piece toilet and gray walls
Bathroom - huge transitional master gray tile and stone tile marble floor bathroom idea in Providence with an undermount sink, shaker cabinets, gray cabinets, granite countertops, a two-piece toilet and gray walls
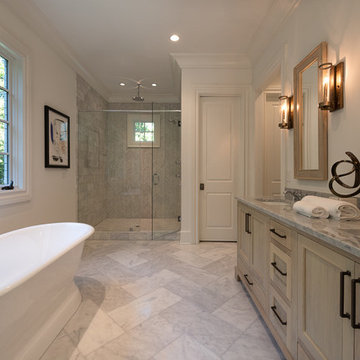
Stokesman Luxury Homes
BEST of HOUZZ: Ranked #1 in Buckhead, Atlanta, Georgia
Custom Luxury Home Builder
Earning 5 STAR REVIEWS from our clients, your neighbors, for over 15 years, since 2003.
Stokesman Luxury Homes is a boutique custom home builder that specializes in luxury residential new construction in Buckhead. Honored to be ranked #1 in Buckhead by Houzz.
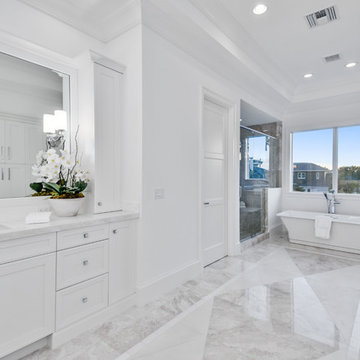
Corner shower - huge transitional master marble floor and white floor corner shower idea in Miami with shaker cabinets, white cabinets, white walls and a hinged shower door
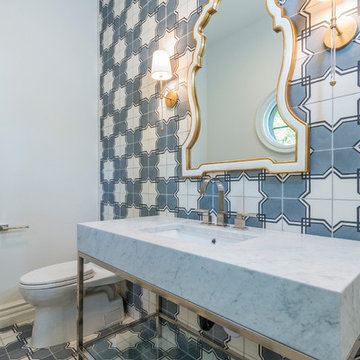
This 7,000 square foot Spec Home in the Arcadia Silverleaf neighborhood was designed by Red Egg Design Group in conjunction with Marbella Homes. All of the finishes, millwork, doors, light fixtures, and appliances were specified by Red Egg and created this Modern Spanish Revival-style home for the future family to enjoy
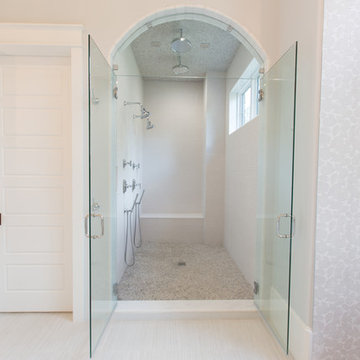
New Season Photography
Bathroom - huge transitional master porcelain tile and gray floor bathroom idea in Dallas with recessed-panel cabinets, white cabinets, gray walls, an undermount sink, quartz countertops and a hinged shower door
Bathroom - huge transitional master porcelain tile and gray floor bathroom idea in Dallas with recessed-panel cabinets, white cabinets, gray walls, an undermount sink, quartz countertops and a hinged shower door
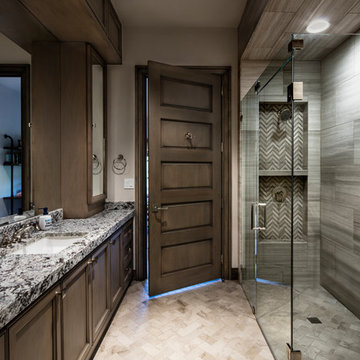
Example of a huge transitional kids' bathroom design in Austin with raised-panel cabinets, medium tone wood cabinets, an undermount sink and granite countertops
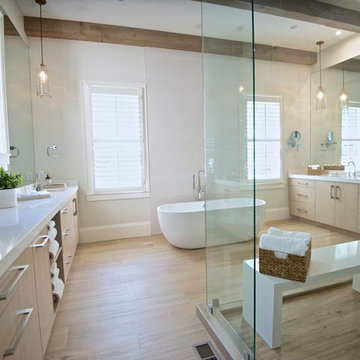
Large master bathroom with 11' ceilings, oak beams, steam shower, heated floors, two large California closets, Modern and luxurious. Custom cabinets with sleek hardware. shower bench. Large wavy wall tiles.
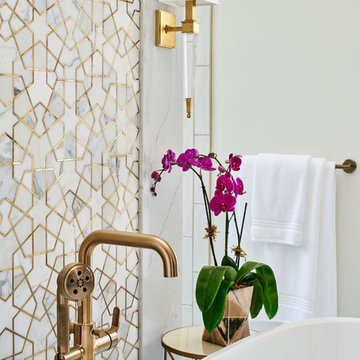
This lovely spa-like master bath got a massive renovation with some walls moved, a completely redesigned walk-through shower, the old heavy texture removed and fresh bright colors painted throughout. Design details like the custom cabinetry doors and the brass touches on the tile and light fixtures give the space a luxurious yet relaxed feel. See the before photo to see the extent of the transformation!
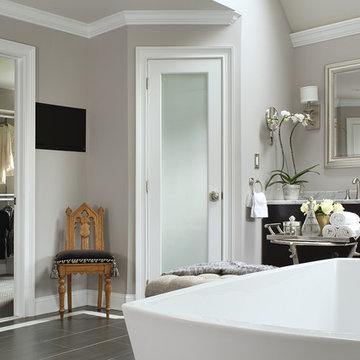
Photographer Peter Rymwid. Designer Jacqueline Currie-Taylor, Gravitate To. Front cover and featured in Design NJ Bathrooms Edition. Luxury Master Bathroom with His and Her Walk-in Closets
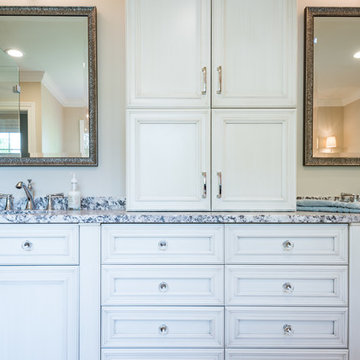
Inspiration for a huge transitional master black and white tile and marble tile marble floor and white floor bathroom remodel in Chicago with recessed-panel cabinets, beige cabinets, a one-piece toilet, beige walls, an undermount sink, quartzite countertops and a hinged shower door
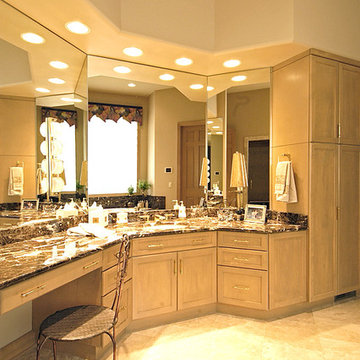
Home built by Arjay Builders Inc.
Bathroom - huge transitional master beige tile and porcelain tile travertine floor bathroom idea in Omaha with an undermount sink, raised-panel cabinets, light wood cabinets, granite countertops and beige walls
Bathroom - huge transitional master beige tile and porcelain tile travertine floor bathroom idea in Omaha with an undermount sink, raised-panel cabinets, light wood cabinets, granite countertops and beige walls
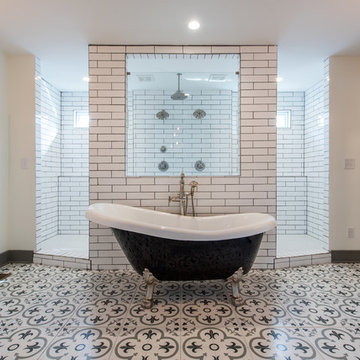
Example of a huge transitional master white tile and subway tile ceramic tile and multicolored floor bathroom design in Atlanta with beaded inset cabinets, white cabinets, white walls, an undermount sink, marble countertops and gray countertops
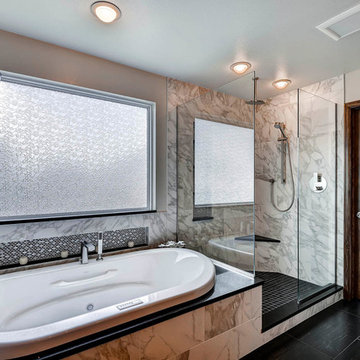
The BainUltra bath provides a luxury experience with it's Chromatherapy, Air systems and heated backrests, while the fully custom doorless glass shower
enclosure keeps the large space feeling open and clean.
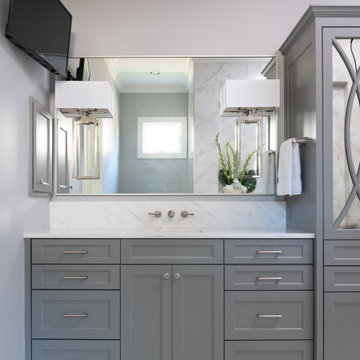
The 43" high vanity is perfect for the 6'-4" hubby. the sconces seem to float on the framed mirror. Wall mounted faucets keep the countertops sleek and clean.
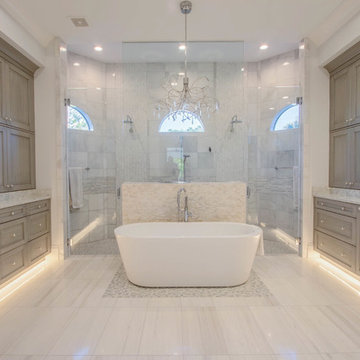
We are incredibly delighted to present the following project to our fans!
This full home remodel exemplifies luxury in every way. The expansive kitchen features two large islands perfect for prepping and servicing large gatherings, floor to ceiling cabinetry for abundant storage and display purposes, and Cambria quartz countertops for durability and luster. The master bath screams elegance with beautiful tile work throughout, which is easily visible through the large glass panes. The brushed stroke cabinetry adds contrast from the white soaking tub which is front and center. Truly a spa retreat that is a sanctuary.
We are so proud of our team for executing such a remarkable project! Let us know what you think!
Cabinetry:
R.D. Henry & Company - Door Styles: Naples/ Ralston Flat | Colors: Bark/ Dolphin Gray/ Harbor Gray Brushed / SW7006
Shiloh and Aspect Cabinetry - Door Styles: Metropolitan | Colors: Echo Ridge/ Natural Elm
Countertops by Sunmac Stone Specialists:
Cambria - Colors: Ella / Montgomery
Granite - Ocean Beige
Marble - Calcutta
Curava Recycled Glass Surfaces - Color: Himalaya
Hardware: Atlas Homewares - TK286PN/ TK288PN/ TK846PN/ 293-PN/ 292-PN/ 337-PN/ AP10-PN
Appliances by Monark Premium Appliance Co

World Renowned Luxury Home Builder Fratantoni Luxury Estates built these beautiful Bathrooms! They build homes for families all over the country in any size and style. They also have in-house Architecture Firm Fratantoni Design and world-class interior designer Firm Fratantoni Interior Designers! Hire one or all three companies to design, build and or remodel your home!
Huge Transitional Bath Ideas
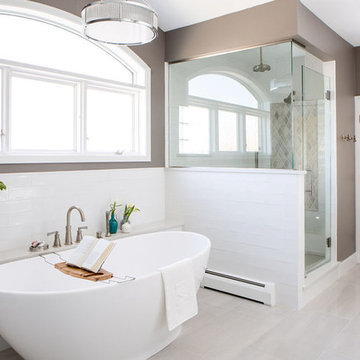
Our clients’ recently purchase home is set in a picturesque location in Golden, Colorado. With idyllic square footage for raising a family, it was almost just what they wanted. However, the 90’s interior furnishings and dated layout didn’t feel like home. So, they reached out to TVL Creative to help them get the place move-in ready and feeling more 'them.' The scope of work included an overhaul of the master bathroom, full-home paint scheme, lighting updates, and new staircase railings. The most profound transformation within our scope was the master bathroom renovation. This luxurious space, built by TVL’s own Team Angel, is a calming retreat with gorgeous detailing throughout. Every part of this bathroom was gutted and we worked to establish a new concept and functional layout that would better serve our clients. As part of the transformative design, a calming symmetry was created by marrying the new vanity design with the existing architecture of the room. A feature tile accentuates the symmetrical composition of vanity and vaulted ceiling: large beveled mirrors and linear sconces bring the eye upward. Custom built-ins flanking the master bathroom sinks were designed to provide ample organized storage for linens and toiletries. A make-up vanity accented by a full height mirror and coordinating pendant rounds out the custom built-ins. Opposite the vanity wall is the commode room, bathtub, and a large shower. In the bathtub nook, the sculptural form of the Elise tub by MTI Baths compliments the arc of the picture window above. The Kohler Archer tub filler adds transitional and classy styling to the area. A quartz-topped bench running the length of the back wall provides a perfect spot for a glass of wine near the bath, while doubling as a gorgeous and functional seat in the shower. The bench was also utilized to move the bathtub off of the exterior wall and reduce the amount of awkward-to-clean floor space. In the shower, the upgrades feel limitless. We relocated the valve controls to the entry half wall for easy on/off access. We also created functionals shower niches that are tucked out of view for handy storage without aesthetic compromise. The shower features a lovely three-dimensional diamond accent tile and is wrapped in frameless glass for added light entry. In general, the space is outfitted with other stunning features including Kohler Archer fixtures throughout, Feiss decorative lighting, Amerock hardware on all built-ins, and cabinetry from Waypoint Living Spaces. From bachelor pad to first family home, it's been a pleasure to work with our client over the years! We will especially cherish our time working with them this time around to make their new house feel more like home.
7







