Huge Transitional Bath Ideas
Refine by:
Budget
Sort by:Popular Today
161 - 180 of 4,271 photos
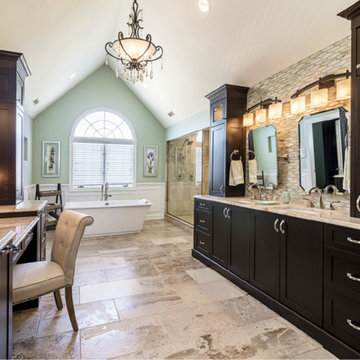
Example of a huge transitional master beige tile and glass sheet travertine floor bathroom design in Chicago with shaker cabinets, dark wood cabinets, a two-piece toilet, green walls, an undermount sink and granite countertops
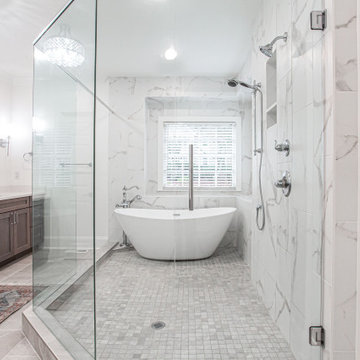
Inspiration for a huge transitional master white tile and porcelain tile porcelain tile, gray floor and double-sink bathroom remodel in Atlanta with shaker cabinets, dark wood cabinets, a one-piece toilet, white walls, an undermount sink, quartz countertops, a hinged shower door, white countertops, a niche and a built-in vanity
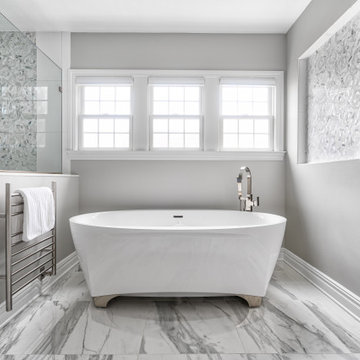
Great shot of the BainUltra freestanding tub with towel warmer.
Photography by Chris Veith
Inspiration for a huge transitional master white tile and porcelain tile marble floor bathroom remodel in New York with shaker cabinets, white cabinets, a bidet, beige walls, an undermount sink, quartzite countertops, a hinged shower door and white countertops
Inspiration for a huge transitional master white tile and porcelain tile marble floor bathroom remodel in New York with shaker cabinets, white cabinets, a bidet, beige walls, an undermount sink, quartzite countertops, a hinged shower door and white countertops
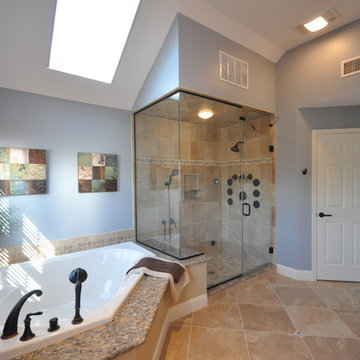
Imagine the bathroom of your dream home. Doesn't it look a lot like our Robbinsville bathroom renovation? This spacious, elegant master bath is the epitome of luxury and modern style. A top-of-the-line shower system and large jacuzzi tub are the focal point of this renovation.
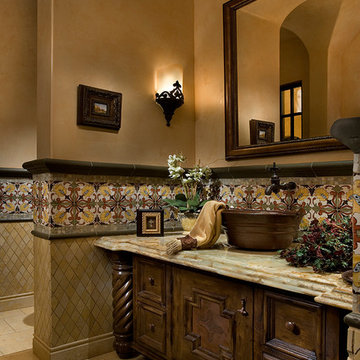
Custom luxury Powder Rooms for your guests by Fratantoni luxury Estates!
Follow us on Pinterest, Facebook, Twitter and Instagram for more inspiring photos!
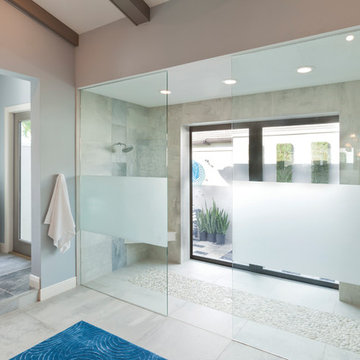
A Distinctly Contemporary West Indies
4 BEDROOMS | 4 BATHS | 3 CAR GARAGE | 3,744 SF
The Milina is one of John Cannon Home’s most contemporary homes to date, featuring a well-balanced floor plan filled with character, color and light. Oversized wood and gold chandeliers add a touch of glamour, accent pieces are in creamy beige and Cerulean blue. Disappearing glass walls transition the great room to the expansive outdoor entertaining spaces. The Milina’s dining room and contemporary kitchen are warm and congenial. Sited on one side of the home, the master suite with outdoor courtroom shower is a sensual
retreat. Gene Pollux Photography
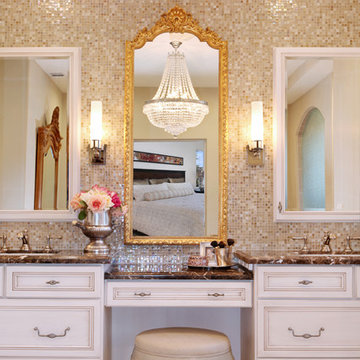
Jeri Koegel
Inspiration for a huge transitional master beige tile and mosaic tile travertine floor doorless shower remodel in Orange County with an undermount sink, furniture-like cabinets, white cabinets, marble countertops, an undermount tub, a two-piece toilet and beige walls
Inspiration for a huge transitional master beige tile and mosaic tile travertine floor doorless shower remodel in Orange County with an undermount sink, furniture-like cabinets, white cabinets, marble countertops, an undermount tub, a two-piece toilet and beige walls
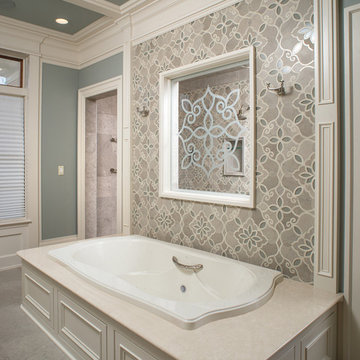
Rick Lee Photo
Inspiration for a huge transitional master gray tile and mosaic tile porcelain tile bathroom remodel in Charleston with an undermount sink, gray walls and quartzite countertops
Inspiration for a huge transitional master gray tile and mosaic tile porcelain tile bathroom remodel in Charleston with an undermount sink, gray walls and quartzite countertops
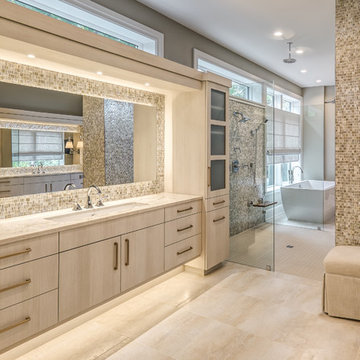
Inspiration for a huge transitional master beige tile, brown tile, gray tile and mosaic tile porcelain tile and beige floor bathroom remodel in Other with flat-panel cabinets, light wood cabinets, gray walls, an undermount sink and beige countertops
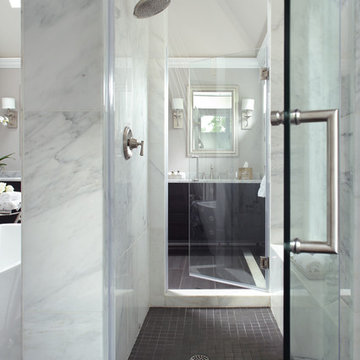
Photographer Peter Rymwid. Designer Jacqueline Currie-Taylor, Gravitate To. Front cover and featured in Design NJ Bathrooms Edition. Luxury Master Bathroom with His and Her Walk-in Closets
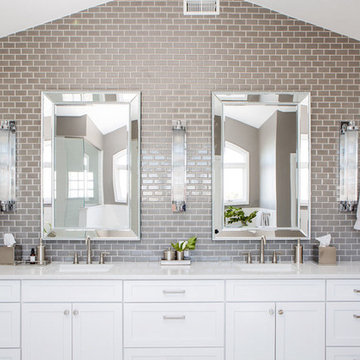
Our clients’ recently purchase home is set in a picturesque location in Golden, Colorado. With idyllic square footage for raising a family, it was almost just what they wanted. However, the 90’s interior furnishings and dated layout didn’t feel like home. So, they reached out to TVL Creative to help them get the place move-in ready and feeling more 'them.' The scope of work included an overhaul of the master bathroom, full-home paint scheme, lighting updates, and new staircase railings. The most profound transformation within our scope was the master bathroom renovation. This luxurious space, built by TVL’s own Team Angel, is a calming retreat with gorgeous detailing throughout. Every part of this bathroom was gutted and we worked to establish a new concept and functional layout that would better serve our clients. As part of the transformative design, a calming symmetry was created by marrying the new vanity design with the existing architecture of the room. A feature tile accentuates the symmetrical composition of vanity and vaulted ceiling: large beveled mirrors and linear sconces bring the eye upward. Custom built-ins flanking the master bathroom sinks were designed to provide ample organized storage for linens and toiletries. A make-up vanity accented by a full height mirror and coordinating pendant rounds out the custom built-ins. Opposite the vanity wall is the commode room, bathtub, and a large shower. In the bathtub nook, the sculptural form of the Elise tub by MTI Baths compliments the arc of the picture window above. The Kohler Archer tub filler adds transitional and classy styling to the area. A quartz-topped bench running the length of the back wall provides a perfect spot for a glass of wine near the bath, while doubling as a gorgeous and functional seat in the shower. The bench was also utilized to move the bathtub off of the exterior wall and reduce the amount of awkward-to-clean floor space. In the shower, the upgrades feel limitless. We relocated the valve controls to the entry half wall for easy on/off access. We also created functionals shower niches that are tucked out of view for handy storage without aesthetic compromise. The shower features a lovely three-dimensional diamond accent tile and is wrapped in frameless glass for added light entry. In general, the space is outfitted with other stunning features including Kohler Archer fixtures throughout, Feiss decorative lighting, Amerock hardware on all built-ins, and cabinetry from Waypoint Living Spaces. From bachelor pad to first family home, it's been a pleasure to work with our client over the years! We will especially cherish our time working with them this time around to make their new house feel more like home.
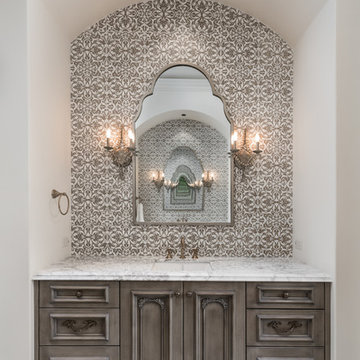
We are crazy about the interior wall coverings and custom wall sconces, the custom vanity, marble countertops, and combination wood and marble floors. Talk about attention to detail, WOW!
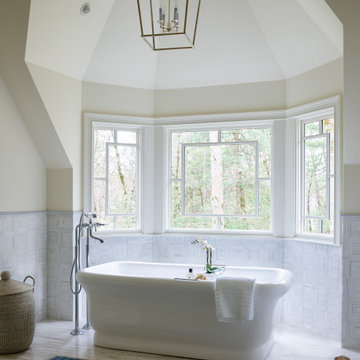
Photo: Jared Kuzia
Construction : FBN Construction
Example of a huge transitional master multicolored tile and mosaic tile marble floor and multicolored floor bathroom design in Boston with beaded inset cabinets, beige cabinets, a one-piece toilet, white walls, a drop-in sink, quartz countertops, a hinged shower door and multicolored countertops
Example of a huge transitional master multicolored tile and mosaic tile marble floor and multicolored floor bathroom design in Boston with beaded inset cabinets, beige cabinets, a one-piece toilet, white walls, a drop-in sink, quartz countertops, a hinged shower door and multicolored countertops
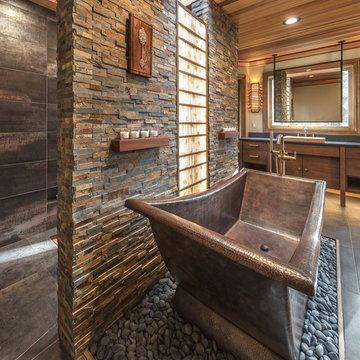
Bathroom - huge transitional master multicolored tile and stone tile bathroom idea in San Diego with flat-panel cabinets, dark wood cabinets, beige walls, a vessel sink and quartz countertops
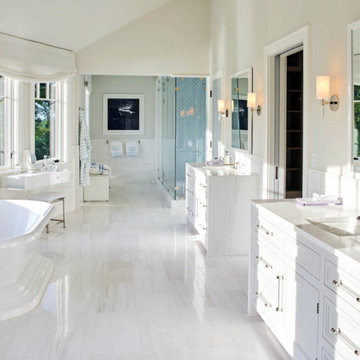
Example of a huge transitional master white tile and stone tile porcelain tile and white floor bathroom design in New York with beaded inset cabinets, white cabinets, beige walls, an undermount sink, quartzite countertops, a hinged shower door and white countertops
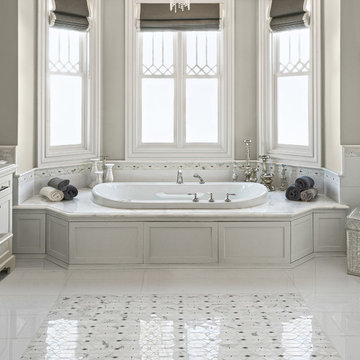
photographed for Artistic Tile.
interior design by Vanessa DeLeon
Example of a huge transitional master beige tile and marble tile marble floor and white floor drop-in bathtub design in New York with beige walls and marble countertops
Example of a huge transitional master beige tile and marble tile marble floor and white floor drop-in bathtub design in New York with beige walls and marble countertops
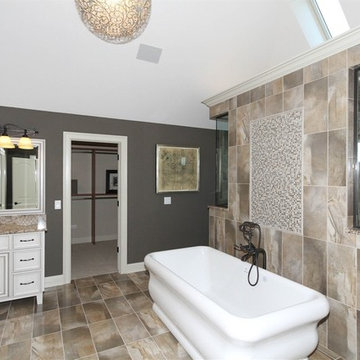
The master bath's cabinets are by Brakur. The vanity tops are granite - color is Giallo Argento. The ceramic tile is from Exploring Flooring. The wall color in the master bathroom is SW 7026 - Griffin by Sherwin Williams.
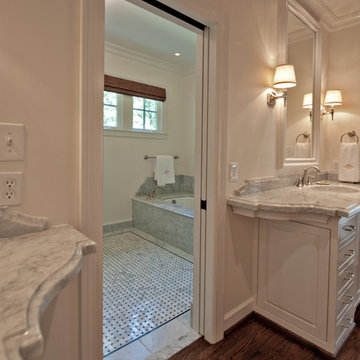
Wiff Harmer
Example of a huge transitional master medium tone wood floor japanese bathtub design in Nashville with an integrated sink, raised-panel cabinets, white cabinets, marble countertops and white walls
Example of a huge transitional master medium tone wood floor japanese bathtub design in Nashville with an integrated sink, raised-panel cabinets, white cabinets, marble countertops and white walls
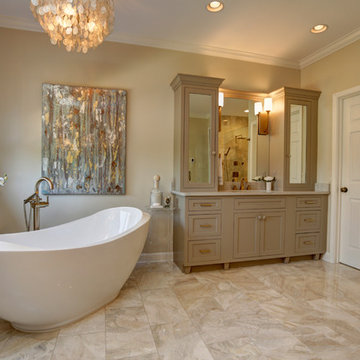
Bathroom - huge transitional master bathroom idea in Little Rock with beaded inset cabinets and gray cabinets
Huge Transitional Bath Ideas
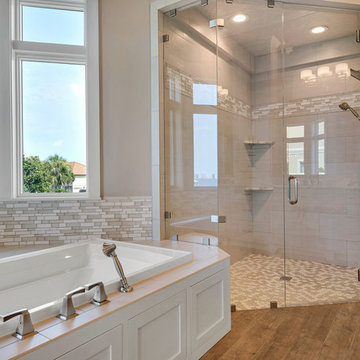
Emerald Coast Photography
Example of a huge transitional master beige tile and matchstick tile medium tone wood floor and beige floor bathroom design in Miami with shaker cabinets, white cabinets, a one-piece toilet, beige walls, an undermount sink, marble countertops and a hinged shower door
Example of a huge transitional master beige tile and matchstick tile medium tone wood floor and beige floor bathroom design in Miami with shaker cabinets, white cabinets, a one-piece toilet, beige walls, an undermount sink, marble countertops and a hinged shower door
9







