Huge U-Shaped Kitchen Ideas
Refine by:
Budget
Sort by:Popular Today
121 - 140 of 16,412 photos
Item 1 of 3
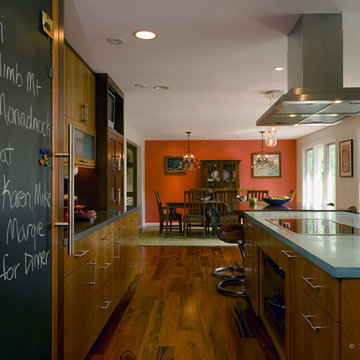
Example of a huge trendy u-shaped dark wood floor eat-in kitchen design in Boston with an undermount sink, flat-panel cabinets, dark wood cabinets, concrete countertops, blue backsplash, glass tile backsplash, stainless steel appliances and an island
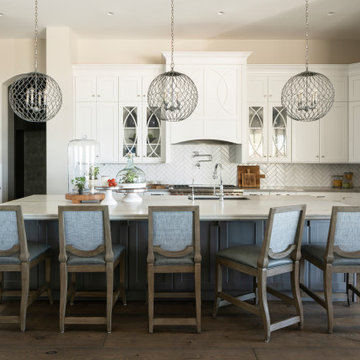
The classics never go out of style, as is the case with this custom new build that was interior designed from the blueprint stages with enduring longevity in mind. An eye for scale is key with these expansive spaces calling for proper proportions, intentional details, liveable luxe materials and a melding of functional design with timeless aesthetics. The result is cozy, welcoming and balanced grandeur. | Photography Joshua Caldwell
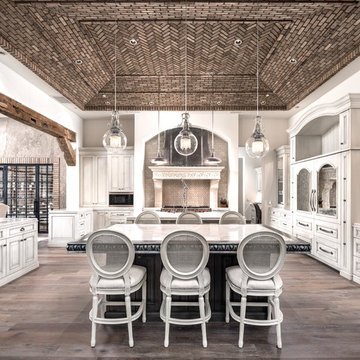
World Renowned Architecture Firm Fratantoni Design created this beautiful home! They design home plans for families all over the world in any size and style. They also have in-house Interior Designer Firm Fratantoni Interior Designers and world class Luxury Home Building Firm Fratantoni Luxury Estates! Hire one or all three companies to design and build and or remodel your home!
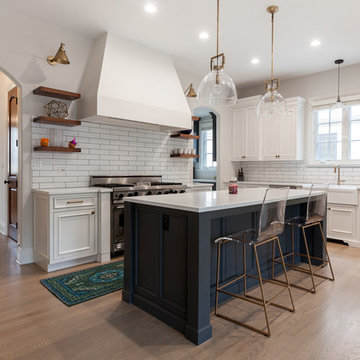
Eat-in kitchen - huge transitional u-shaped medium tone wood floor and gray floor eat-in kitchen idea in Chicago with a farmhouse sink, beaded inset cabinets, white cabinets, quartz countertops, white backsplash, ceramic backsplash, stainless steel appliances, an island and white countertops
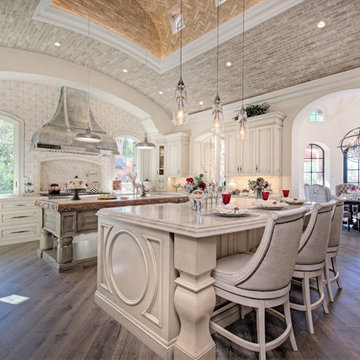
This French Villa kitchen features two large islands centered in the middle with hidden warming drawers and extra shelving.
Example of a huge cottage chic u-shaped dark wood floor and brown floor enclosed kitchen design in Phoenix with a farmhouse sink, raised-panel cabinets, light wood cabinets, quartzite countertops, multicolored backsplash, porcelain backsplash, stainless steel appliances, two islands and beige countertops
Example of a huge cottage chic u-shaped dark wood floor and brown floor enclosed kitchen design in Phoenix with a farmhouse sink, raised-panel cabinets, light wood cabinets, quartzite countertops, multicolored backsplash, porcelain backsplash, stainless steel appliances, two islands and beige countertops
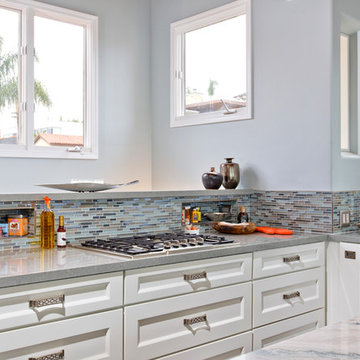
Cabinetry supplied by www.highpoint-cabinetry.com
Photos by Jon Upson
Inspiration for a huge coastal u-shaped dark wood floor open concept kitchen remodel in San Diego with a farmhouse sink, shaker cabinets, white cabinets, quartz countertops, multicolored backsplash, glass tile backsplash, stainless steel appliances and an island
Inspiration for a huge coastal u-shaped dark wood floor open concept kitchen remodel in San Diego with a farmhouse sink, shaker cabinets, white cabinets, quartz countertops, multicolored backsplash, glass tile backsplash, stainless steel appliances and an island
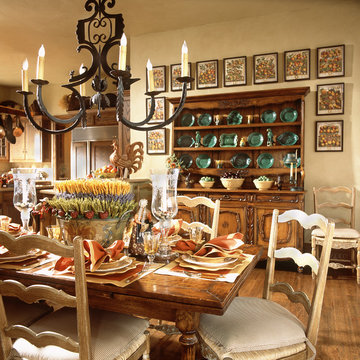
Inspiration for a huge rustic u-shaped medium tone wood floor open concept kitchen remodel in Dallas with an undermount sink, recessed-panel cabinets, medium tone wood cabinets, multicolored backsplash, mosaic tile backsplash and stainless steel appliances
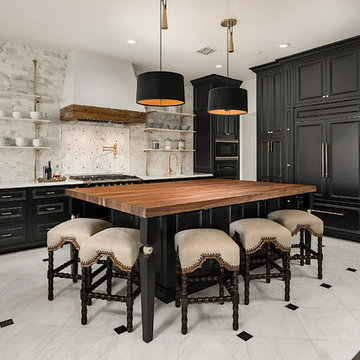
World Renowned Architecture Firm Fratantoni Design created this beautiful home! They design home plans for families all over the world in any size and style. They also have in-house Interior Designer Firm Fratantoni Interior Designers and world class Luxury Home Building Firm Fratantoni Luxury Estates! Hire one or all three companies to design and build and or remodel your home!
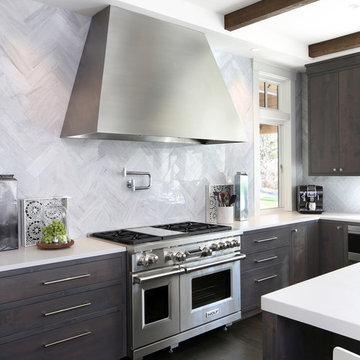
The Wolf Dual Fuel 48" Range DF486G with griddle is beautifully displayed under a custom Ventahood rangehood. The dark stained wood transitional cabinets highlights the stainless finish on the range. Client opted out of the red knobs and selected the stainless knobs. Kitchen designed by Knight Architects LLC in Princeton NJ and Photo credit by Tom Grimes Photography.

Nestled in the heart of Los Angeles, just south of Beverly Hills, this two story (with basement) contemporary gem boasts large ipe eaves and other wood details, warming the interior and exterior design. The rear indoor-outdoor flow is perfection. An exceptional entertaining oasis in the middle of the city. Photo by Lynn Abesera

Huge trendy u-shaped concrete floor and brown floor open concept kitchen photo in Chicago with an undermount sink, flat-panel cabinets, gray cabinets, granite countertops, brown backsplash, ceramic backsplash, stainless steel appliances and an island
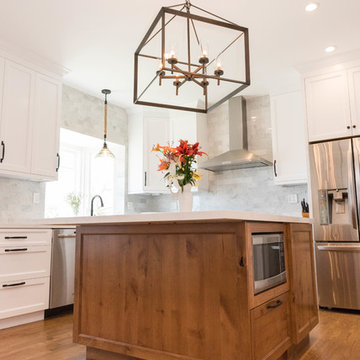
This large island has enough room to store a microwave and hide-away trash can. Leave only what's beautiful out!
Huge beach style u-shaped light wood floor and brown floor eat-in kitchen photo in San Francisco with a drop-in sink, beaded inset cabinets, white cabinets, quartz countertops, gray backsplash, ceramic backsplash, stainless steel appliances, an island and white countertops
Huge beach style u-shaped light wood floor and brown floor eat-in kitchen photo in San Francisco with a drop-in sink, beaded inset cabinets, white cabinets, quartz countertops, gray backsplash, ceramic backsplash, stainless steel appliances, an island and white countertops
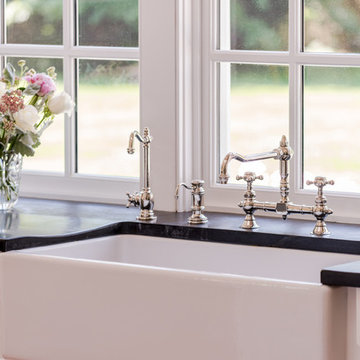
Angle Eye Photography
Enclosed kitchen - huge traditional u-shaped light wood floor enclosed kitchen idea in Philadelphia with a farmhouse sink, beaded inset cabinets, white cabinets, soapstone countertops, white backsplash, ceramic backsplash, colored appliances and an island
Enclosed kitchen - huge traditional u-shaped light wood floor enclosed kitchen idea in Philadelphia with a farmhouse sink, beaded inset cabinets, white cabinets, soapstone countertops, white backsplash, ceramic backsplash, colored appliances and an island

Inspiration for a huge timeless u-shaped medium tone wood floor and brown floor eat-in kitchen remodel in San Francisco with a farmhouse sink, beaded inset cabinets, white cabinets, marble countertops, multicolored backsplash, cement tile backsplash, paneled appliances and an island
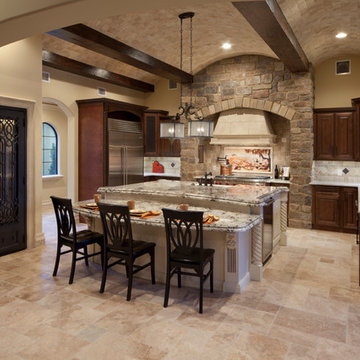
Gorgeous Mediterranean kitchen with custom hood, beautiful chocolate cabinets, white island and elegant wood finishes
Huge tuscan u-shaped eat-in kitchen photo in Orlando with shaker cabinets, dark wood cabinets, multicolored backsplash, stainless steel appliances and an island
Huge tuscan u-shaped eat-in kitchen photo in Orlando with shaker cabinets, dark wood cabinets, multicolored backsplash, stainless steel appliances and an island
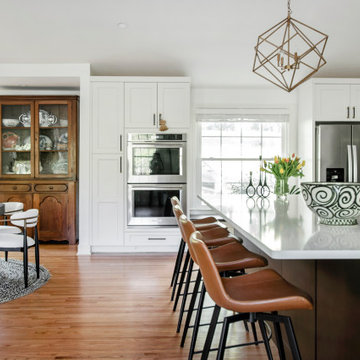
Example of a huge transitional u-shaped medium tone wood floor, brown floor and vaulted ceiling open concept kitchen design in Nashville with an undermount sink, recessed-panel cabinets, white cabinets, quartz countertops, white backsplash, porcelain backsplash, stainless steel appliances, an island and white countertops
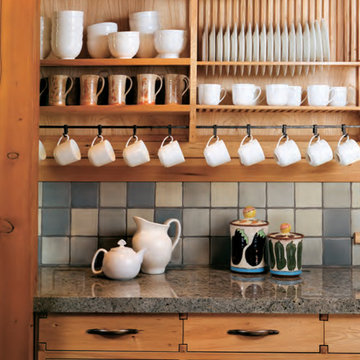
DETAILS THAT CARRY THROUGH THE HOUSE: METAL , THICK SLABS,RECLAIMED WESTERN WOODS AND SWEEPING VIEWS OF ASPEN. This mountain house features hand-crafted, forged iron crown; custom-made hood and tile; and reclaimed elm and walnut wood details.
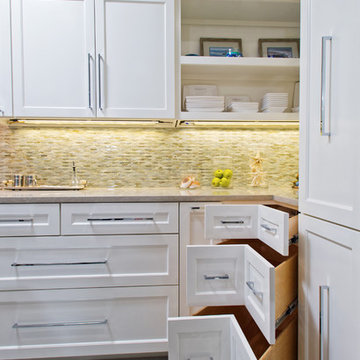
Custom corner cabinets make great use of a hard to get to space. Open shelving show off the owners favorite place settings and small artwork.
Inspiration for a huge contemporary u-shaped porcelain tile open concept kitchen remodel in Austin with an undermount sink, shaker cabinets, white cabinets, quartz countertops, multicolored backsplash, glass tile backsplash, stainless steel appliances and an island
Inspiration for a huge contemporary u-shaped porcelain tile open concept kitchen remodel in Austin with an undermount sink, shaker cabinets, white cabinets, quartz countertops, multicolored backsplash, glass tile backsplash, stainless steel appliances and an island
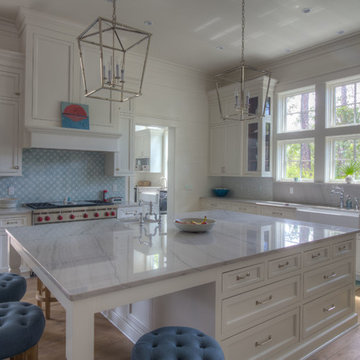
White Macabus Quartzite Counter tops adorn this coast kitchen. Waterworks back splash behind stove. BM White Dove. Construction by Borges Brooks Builders and photography by Fletcher Isaacs
Huge U-Shaped Kitchen Ideas

Mid Century Modern Contemporary design. White quartersawn veneer oak cabinets and white paint Crystal Cabinets
Huge 1960s u-shaped medium tone wood floor and brown floor kitchen photo in San Francisco with flat-panel cabinets, medium tone wood cabinets, quartz countertops, an island, an undermount sink, white backsplash, stone slab backsplash, stainless steel appliances and white countertops
Huge 1960s u-shaped medium tone wood floor and brown floor kitchen photo in San Francisco with flat-panel cabinets, medium tone wood cabinets, quartz countertops, an island, an undermount sink, white backsplash, stone slab backsplash, stainless steel appliances and white countertops
7





