Huge U-Shaped Kitchen Ideas
Refine by:
Budget
Sort by:Popular Today
161 - 180 of 16,383 photos
Item 1 of 3
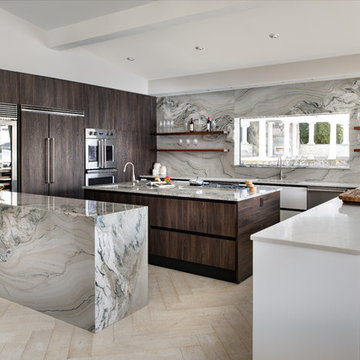
Ilir Rizaj
Huge trendy u-shaped beige floor kitchen photo in Other with flat-panel cabinets, dark wood cabinets, marble countertops, two islands, gray countertops, an undermount sink and stainless steel appliances
Huge trendy u-shaped beige floor kitchen photo in Other with flat-panel cabinets, dark wood cabinets, marble countertops, two islands, gray countertops, an undermount sink and stainless steel appliances
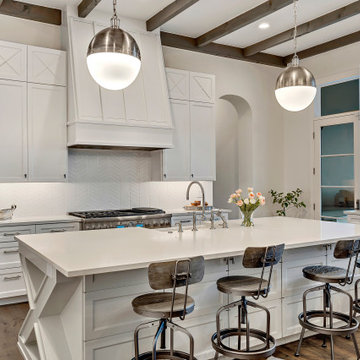
Example of a huge tuscan u-shaped medium tone wood floor and brown floor eat-in kitchen design in Austin with a farmhouse sink, shaker cabinets, white cabinets, white backsplash, stainless steel appliances, an island and yellow countertops
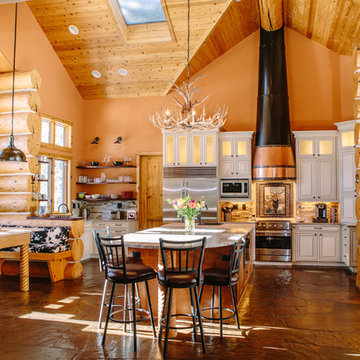
This project's final result exceeded even our vision for the space! This kitchen is part of a stunning traditional log home in Evergreen, CO. The original kitchen had some unique touches, but was dated and not a true reflection of our client. The existing kitchen felt dark despite an amazing amount of natural light, and the colors and textures of the cabinetry felt heavy and expired. The client wanted to keep with the traditional rustic aesthetic that is present throughout the rest of the home, but wanted a much brighter space and slightly more elegant appeal. Our scope included upgrades to just about everything: new semi-custom cabinetry, new quartz countertops, new paint, new light fixtures, new backsplash tile, and even a custom flue over the range. We kept the original flooring in tact, retained the original copper range hood, and maintained the same layout while optimizing light and function. The space is made brighter by a light cream primary cabinetry color, and additional feature lighting everywhere including in cabinets, under cabinets, and in toe kicks. The new kitchen island is made of knotty alder cabinetry and topped by Cambria quartz in Oakmoor. The dining table shares this same style of quartz and is surrounded by custom upholstered benches in Kravet's Cowhide suede. We introduced a new dramatic antler chandelier at the end of the island as well as Restoration Hardware accent lighting over the dining area and sconce lighting over the sink area open shelves. We utilized composite sinks in both the primary and bar locations, and accented these with farmhouse style bronze faucets. Stacked stone covers the backsplash, and a handmade elk mosaic adorns the space above the range for a custom look that is hard to ignore. We finished the space with a light copper paint color to add extra warmth and finished cabinetry with rustic bronze hardware. This project is breathtaking and we are so thrilled our client can enjoy this kitchen for many years to come!
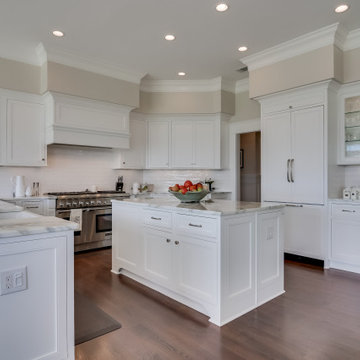
Kitchen - huge transitional u-shaped medium tone wood floor and brown floor kitchen idea in Other with a farmhouse sink, shaker cabinets, white cabinets, white backsplash, ceramic backsplash, stainless steel appliances, an island and gray countertops
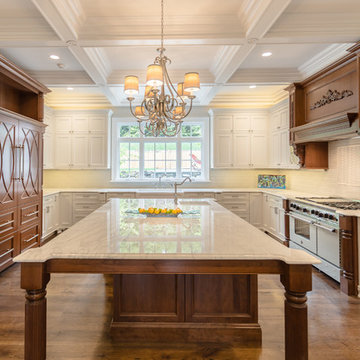
RCCM, INC.
Inspiration for a huge timeless u-shaped medium tone wood floor eat-in kitchen remodel in New York with a farmhouse sink, beaded inset cabinets, white cabinets, granite countertops, green backsplash, porcelain backsplash, paneled appliances and an island
Inspiration for a huge timeless u-shaped medium tone wood floor eat-in kitchen remodel in New York with a farmhouse sink, beaded inset cabinets, white cabinets, granite countertops, green backsplash, porcelain backsplash, paneled appliances and an island
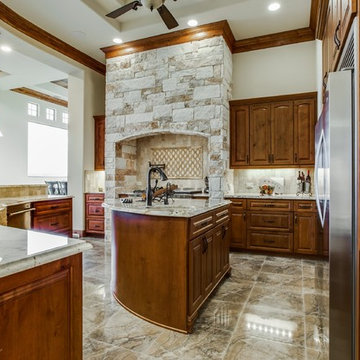
Genuine Custom Homes, LLC. Conveniently contact Michael Bryant via iPhone, email or text for a personalized consultation.
Example of a huge transitional u-shaped porcelain tile open concept kitchen design in Austin with a farmhouse sink, raised-panel cabinets, medium tone wood cabinets, granite countertops, white backsplash, stone tile backsplash, stainless steel appliances and two islands
Example of a huge transitional u-shaped porcelain tile open concept kitchen design in Austin with a farmhouse sink, raised-panel cabinets, medium tone wood cabinets, granite countertops, white backsplash, stone tile backsplash, stainless steel appliances and two islands
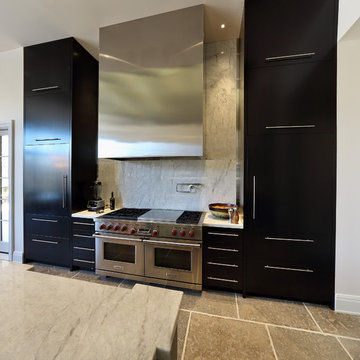
Complete kitchen with high gloss custom colors, dark wood matching island and drawers with moving hidden appliance storage.
photos -www.zoomhome.com
Huge trendy u-shaped ceramic tile eat-in kitchen photo in Baltimore with an undermount sink, flat-panel cabinets, black cabinets, granite countertops, white backsplash, stone slab backsplash, stainless steel appliances and an island
Huge trendy u-shaped ceramic tile eat-in kitchen photo in Baltimore with an undermount sink, flat-panel cabinets, black cabinets, granite countertops, white backsplash, stone slab backsplash, stainless steel appliances and an island
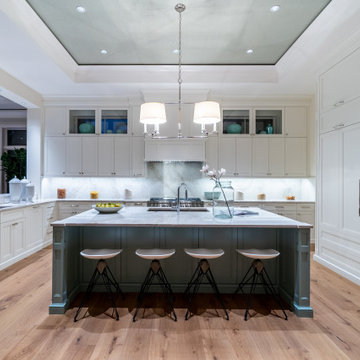
Open concept kitchen - huge contemporary u-shaped light wood floor and beige floor open concept kitchen idea in Miami with an undermount sink, recessed-panel cabinets, white cabinets, solid surface countertops, white backsplash, paneled appliances, an island and white countertops
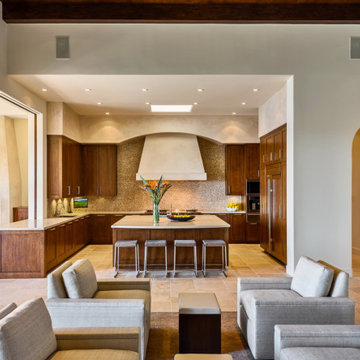
Open concept kitchen - huge mediterranean u-shaped beige floor open concept kitchen idea in Miami with an undermount sink, shaker cabinets, medium tone wood cabinets, gray backsplash, paneled appliances, an island and beige countertops
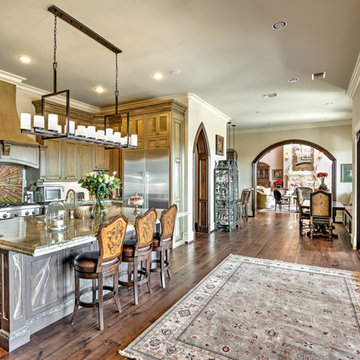
Wade Blissard
Huge tuscan u-shaped medium tone wood floor and brown floor eat-in kitchen photo in Austin with a farmhouse sink, beaded inset cabinets, distressed cabinets, granite countertops, green backsplash, porcelain backsplash, stainless steel appliances and an island
Huge tuscan u-shaped medium tone wood floor and brown floor eat-in kitchen photo in Austin with a farmhouse sink, beaded inset cabinets, distressed cabinets, granite countertops, green backsplash, porcelain backsplash, stainless steel appliances and an island
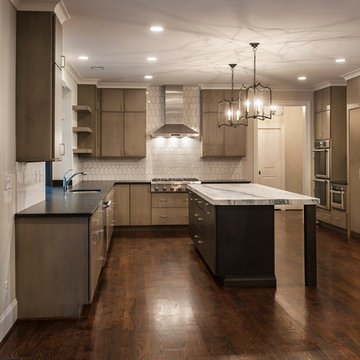
Crown molding subsequently painted to match cabinets.
Builder: Weiss & Associates, LLC
Jay Greene Photography
Kitchen - huge transitional u-shaped dark wood floor kitchen idea in Philadelphia with flat-panel cabinets, white backsplash, ceramic backsplash and an island
Kitchen - huge transitional u-shaped dark wood floor kitchen idea in Philadelphia with flat-panel cabinets, white backsplash, ceramic backsplash and an island
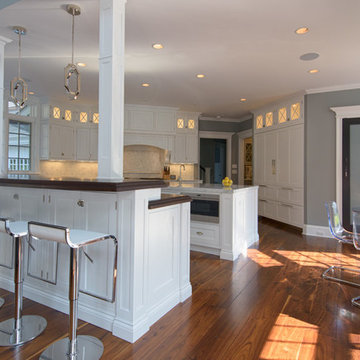
Design Builders & Remodeling is a one stop shop operation. From the start, design solutions are strongly rooted in practical applications and experience. Project planning takes into account the realities of the construction process and mindful of your established budget. All the work is centralized in one firm reducing the chances of costly or time consuming surprises. A solid partnership with solid professionals to help you realize your dreams for a new or improved home.
Nina Pomeroy
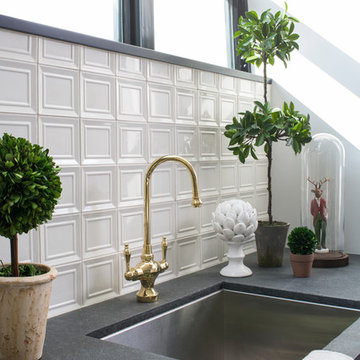
Meghan Bob Photography
Inspiration for a huge transitional u-shaped medium tone wood floor and brown floor eat-in kitchen remodel in Los Angeles with an undermount sink, beaded inset cabinets, white cabinets, quartz countertops, white backsplash, porcelain backsplash, stainless steel appliances and an island
Inspiration for a huge transitional u-shaped medium tone wood floor and brown floor eat-in kitchen remodel in Los Angeles with an undermount sink, beaded inset cabinets, white cabinets, quartz countertops, white backsplash, porcelain backsplash, stainless steel appliances and an island
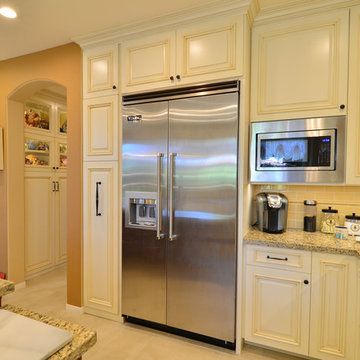
Open concept kitchen - huge traditional u-shaped porcelain tile open concept kitchen idea in Tampa with a farmhouse sink, raised-panel cabinets, beige cabinets, granite countertops, yellow backsplash, ceramic backsplash, stainless steel appliances and an island
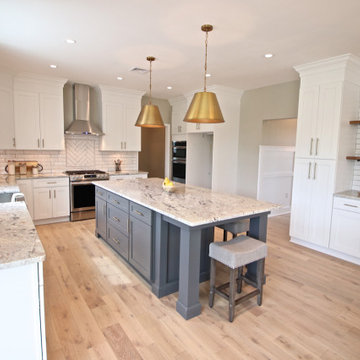
Eat-in kitchen - huge farmhouse u-shaped light wood floor and brown floor eat-in kitchen idea in Philadelphia with a farmhouse sink, shaker cabinets, white cabinets, granite countertops, white backsplash, subway tile backsplash, stainless steel appliances, an island and white countertops
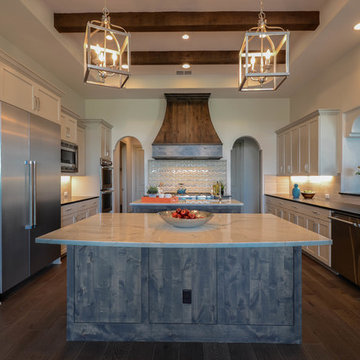
Roxanne Gutierrez
Open concept kitchen - huge mediterranean u-shaped medium tone wood floor and brown floor open concept kitchen idea in Austin with a single-bowl sink, shaker cabinets, gray cabinets, marble countertops, beige backsplash, glass tile backsplash, stainless steel appliances and two islands
Open concept kitchen - huge mediterranean u-shaped medium tone wood floor and brown floor open concept kitchen idea in Austin with a single-bowl sink, shaker cabinets, gray cabinets, marble countertops, beige backsplash, glass tile backsplash, stainless steel appliances and two islands

Connie Anderson
Inspiration for a huge transitional u-shaped dark wood floor and brown floor open concept kitchen remodel in Houston with a drop-in sink, beaded inset cabinets, gray cabinets, marble countertops, white backsplash, subway tile backsplash, stainless steel appliances, an island and gray countertops
Inspiration for a huge transitional u-shaped dark wood floor and brown floor open concept kitchen remodel in Houston with a drop-in sink, beaded inset cabinets, gray cabinets, marble countertops, white backsplash, subway tile backsplash, stainless steel appliances, an island and gray countertops
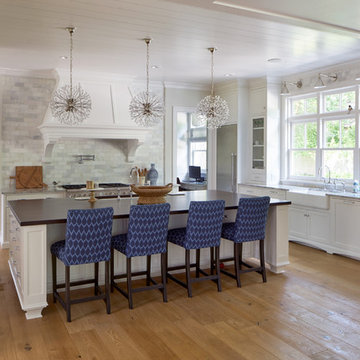
Important: Houzz content often includes “related photos” and “sponsored products.” Products tagged or listed by Houzz are not Gahagan-Eddy product, nor have they been approved by Gahagan-Eddy or any related professionals.
Please direct any questions about our work to socialmedia@gahagan-eddy.com.
Thank you.
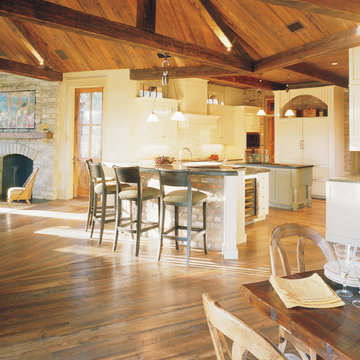
PALMETTO BLUFF- Tree House
Gerald D. Cowart
Example of a huge classic u-shaped medium tone wood floor open concept kitchen design in Atlanta with a farmhouse sink, beaded inset cabinets, white cabinets, granite countertops, white backsplash, paneled appliances and two islands
Example of a huge classic u-shaped medium tone wood floor open concept kitchen design in Atlanta with a farmhouse sink, beaded inset cabinets, white cabinets, granite countertops, white backsplash, paneled appliances and two islands
Huge U-Shaped Kitchen Ideas
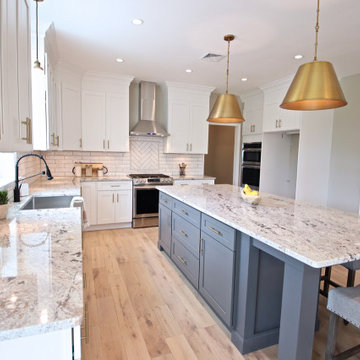
Eat-in kitchen - huge country u-shaped light wood floor and brown floor eat-in kitchen idea in Philadelphia with a farmhouse sink, shaker cabinets, white cabinets, granite countertops, white backsplash, subway tile backsplash, stainless steel appliances, an island and white countertops
9





