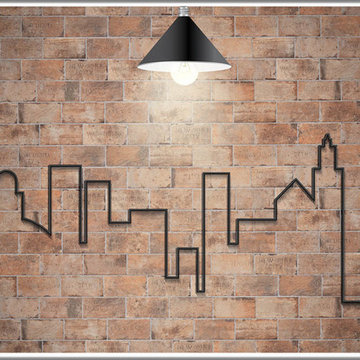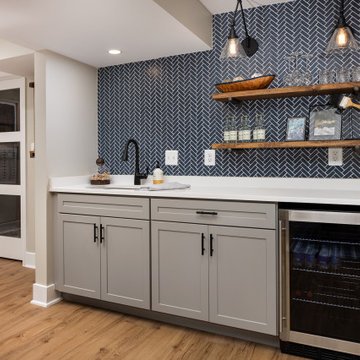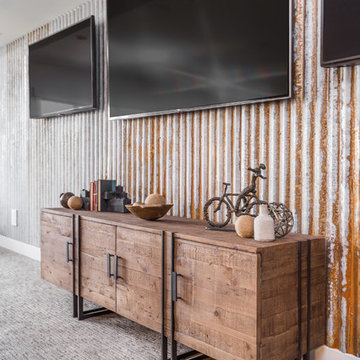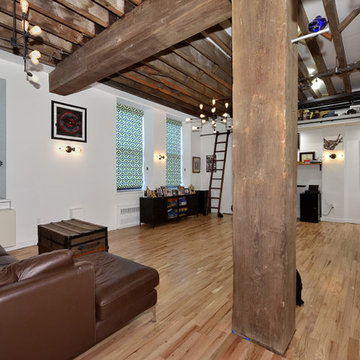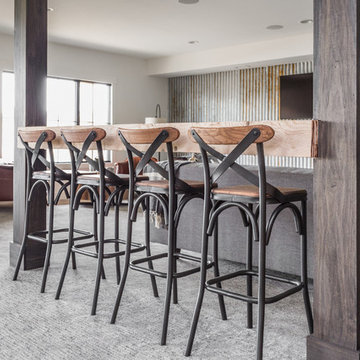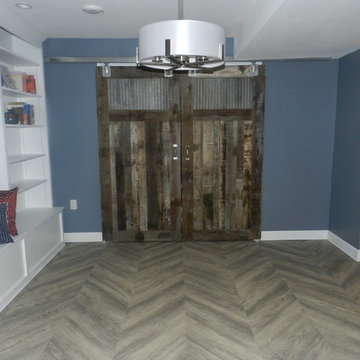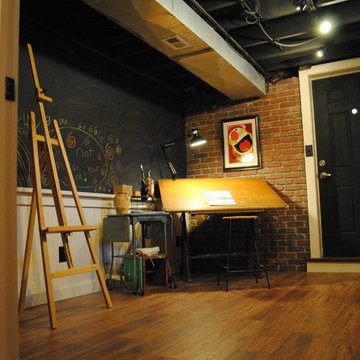Industrial Basement Ideas
Refine by:
Budget
Sort by:Popular Today
41 - 60 of 1,601 photos
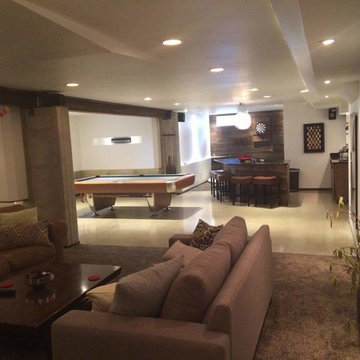
Jason Grimes
Example of a large urban underground concrete floor basement design in Cincinnati with white walls
Example of a large urban underground concrete floor basement design in Cincinnati with white walls
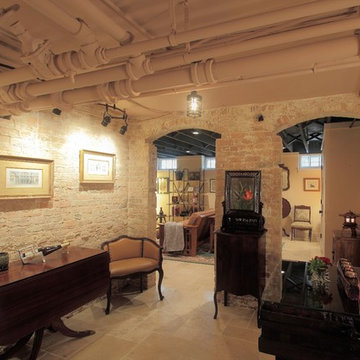
Wine Tasting room. Sand blasted brick to remove old paint
Example of an urban basement design in Milwaukee
Example of an urban basement design in Milwaukee
Find the right local pro for your project
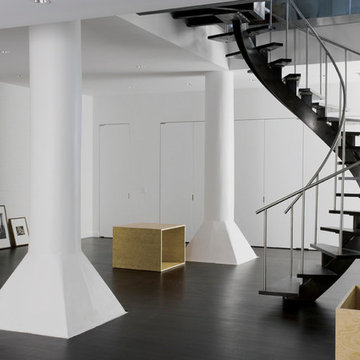
Tom Judge Photography | JudgePhoto.com
Mid-sized urban dark wood floor basement photo in New York with white walls
Mid-sized urban dark wood floor basement photo in New York with white walls
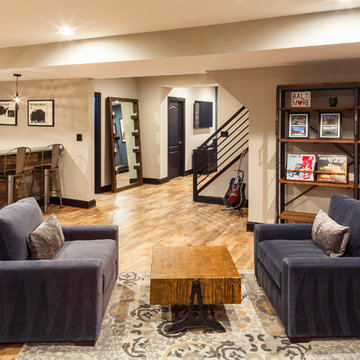
Curtis Martin Photography
Industrial Wallpaper in Gladstone
Home bar 2x10 Capella Brick Pattern Backsplash in Matte Ivory w/ Delorean Gray Grout, Stickwood in Reclaimed Weathered Wood, Mohawk pre-engineered laminate flooring in Sawmill Ridge Wheat Field Oak, pendants are Elk Model No.: 15321/1, Caesarstone
Rugged Concrete countertops, 6 Square Cabinetry
Itasca Shaker Style painted Charcoal, Single-sided horizontal picket rails painted black with wood cap
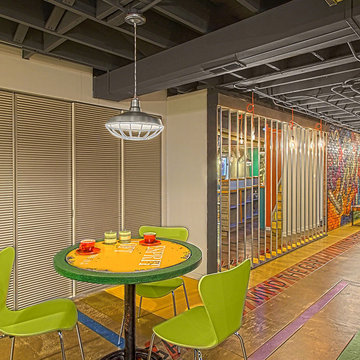
Here is a newly completed project I've been working on. My charge was to make functional spaces in a basement that included a bar, TV space, game space, office space and music room. The client was sharing some photos he'd taken in subways in NYC, Chicago and London, among others. These exciting images of his stimulated an idea: What if we used the subway as a motif for the entire basement project? This concept was enthusiastically endorsed. Months later, here are the results of this creative challenge.
Norman Sizemore
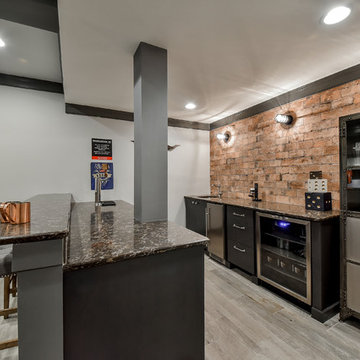
View of back bar. industrial cabinet (to the trade), under cab refrigerator, ice maker and sink. Kegerator and open cabinets for storage.
Basement - industrial basement idea in Chicago
Basement - industrial basement idea in Chicago
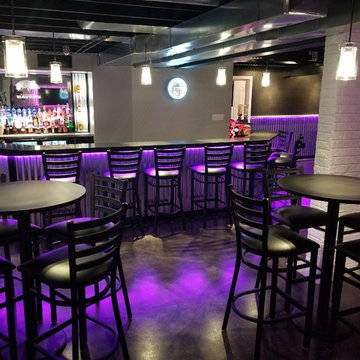
Inspiration for a large industrial walk-out concrete floor and black floor basement remodel with gray walls
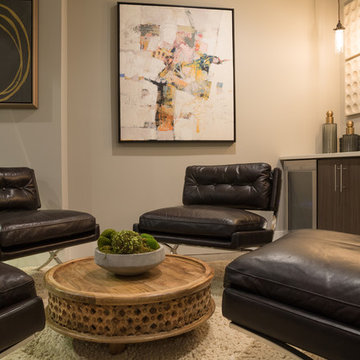
kathy peden photography
Example of a mid-sized urban walk-out concrete floor and gray floor basement design in Denver with gray walls and no fireplace
Example of a mid-sized urban walk-out concrete floor and gray floor basement design in Denver with gray walls and no fireplace
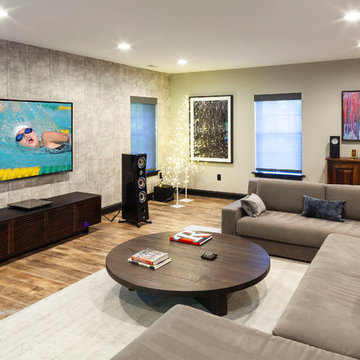
Curtis Martin Photography
Industrial Wallpaper in Gladstone
Home bar 2x10 Capella Brick Pattern Backsplash in Matte Ivory w/ Delorean Gray Grout, Stickwood in Reclaimed Weathered Wood, Mohawk pre-engineered laminate flooring in Sawmill Ridge Wheat Field Oak, pendants are Elk Model No.: 15321/1, Caesarstone
Rugged Concrete countertops, 6 Square Cabinetry
Itasca Shaker Style painted Charcoal, Single-sided horizontal picket rails painted black with wood cap
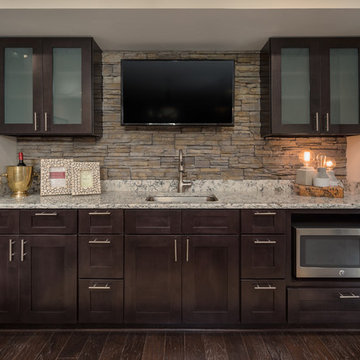
Access Real Estate Photography
Example of an urban basement design in DC Metro
Example of an urban basement design in DC Metro
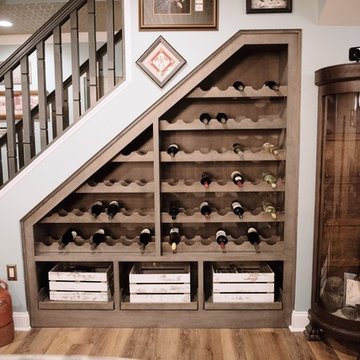
Renovated basement in Calvert County, Maryland, featuring rustic and industrials fixtures and finishes for a playful, yet sophisticated recreation room.
Photography Credit: Virgil Stephens Photography
Industrial Basement Ideas
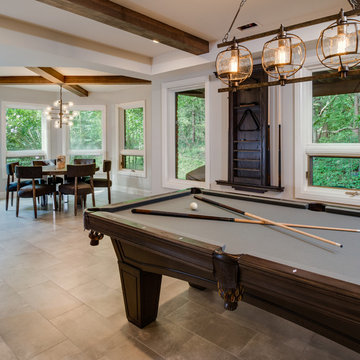
Phoenix Photographic
Inspiration for a large industrial walk-out porcelain tile and beige floor basement remodel in Detroit with beige walls and a concrete fireplace
Inspiration for a large industrial walk-out porcelain tile and beige floor basement remodel in Detroit with beige walls and a concrete fireplace
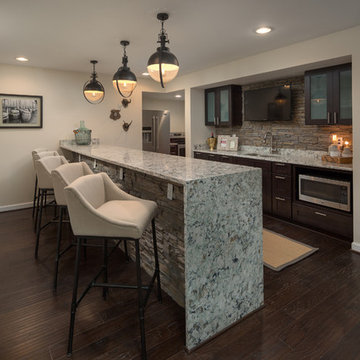
Access Real Estate Photography
Inspiration for an industrial basement remodel in DC Metro
Inspiration for an industrial basement remodel in DC Metro
3






