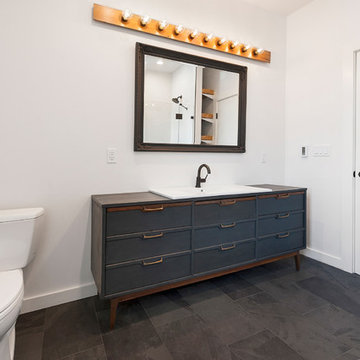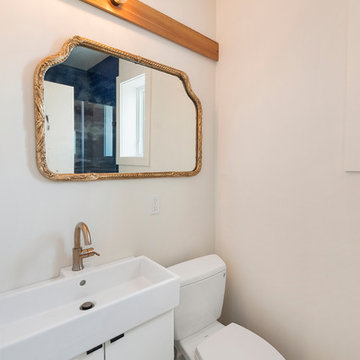Industrial Bath Ideas
Refine by:
Budget
Sort by:Popular Today
61 - 80 of 440 photos
Item 1 of 3
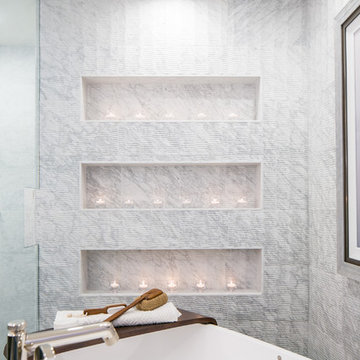
Ryan Garvin Photography
Inspiration for a mid-sized industrial master gray tile and marble tile porcelain tile and gray floor bathroom remodel in Denver with flat-panel cabinets, brown cabinets, a two-piece toilet, white walls, an undermount sink, quartz countertops and a hinged shower door
Inspiration for a mid-sized industrial master gray tile and marble tile porcelain tile and gray floor bathroom remodel in Denver with flat-panel cabinets, brown cabinets, a two-piece toilet, white walls, an undermount sink, quartz countertops and a hinged shower door
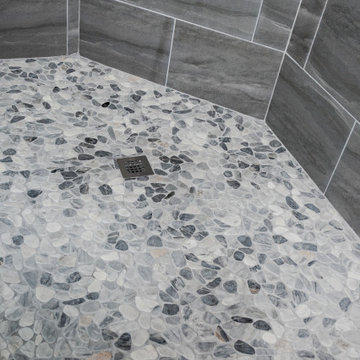
When deciding to either keep a tub and shower or take out the tub and expand the shower in the master bathroom is solely dependent on a homeowner's preference. Although having a tub in the master bathroom is still a desired feature for home buyer's, especially for those who have or are excepting children, there's no definitive proof that having a tub is going to guarantee a higher rate of return on the investment.
This chic and modern shower is easily accessible. The expanded room provides the ability to move around freely without constraint and makes showering more welcoming and relaxing. This shower is a great addition and can be highly beneficial in the future to any individuals who are elderly, wheelchair bound or have mobility impairments. Fixtures and furnishings such as the grab bar, a bench and hand shower also makes the shower more user friendly.
The decision to take out the tub and make the shower larger has visually transformed this master bathroom and created a spacious feel. The shower is a wonderful upgrade and has added value and style to our client's beautiful home.
Check out the before and after photographs as well as the video!
Here are some of the materials that were used for this transformation:
12x24 Porcelain Lara Dark Grey
6" Shower band of Keystone Interlocking Mosaic Tile
Delta fixtures throughout
Ranier Quartz vanity countertops

Example of a large urban black floor, single-sink and porcelain tile freestanding bathtub design in Los Angeles with flat-panel cabinets, medium tone wood cabinets, blue walls, white countertops, a floating vanity and a niche
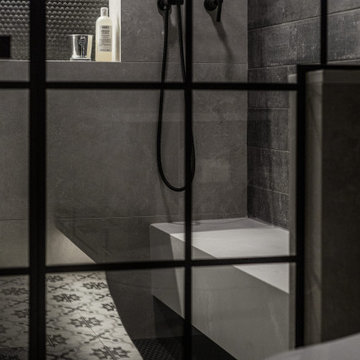
Sauna - mid-sized industrial beige tile and porcelain tile porcelain tile and multicolored floor sauna idea in Detroit with shaker cabinets, black cabinets, a one-piece toilet, gray walls, an undermount sink, quartz countertops, a hinged shower door and beige countertops
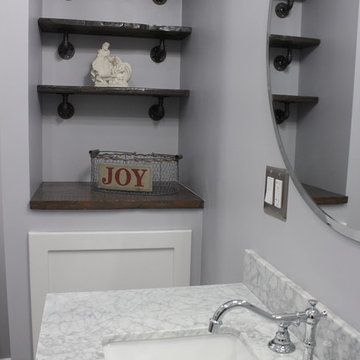
Hand picked wooden shelves, with steam punk pipe brackets. Chrome fixtures throughout entire bathroom.
Example of a mid-sized urban kids' gray tile and ceramic tile slate floor and gray floor bathroom design in New York with shaker cabinets, white cabinets, a two-piece toilet, gray walls, an undermount sink, marble countertops and yellow countertops
Example of a mid-sized urban kids' gray tile and ceramic tile slate floor and gray floor bathroom design in New York with shaker cabinets, white cabinets, a two-piece toilet, gray walls, an undermount sink, marble countertops and yellow countertops

Mid-sized urban master white tile and marble tile double-sink, concrete floor and gray floor alcove shower photo in Austin with shaker cabinets, quartz countertops, white countertops, a built-in vanity, a hinged shower door, gray walls, an undermount sink and dark wood cabinets
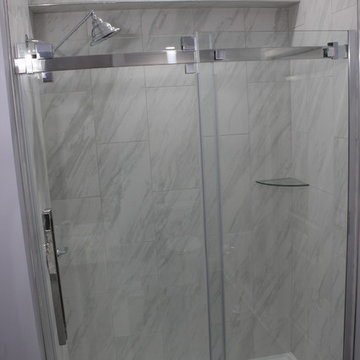
Neat & clean industrial bathroom. Glass shower doors, glass shower shelf, & chrome fixtures.
Sliding shower door - mid-sized industrial kids' gray tile and ceramic tile slate floor and gray floor sliding shower door idea in New York with shaker cabinets, gray cabinets, a two-piece toilet, gray walls, an undermount sink, marble countertops and white countertops
Sliding shower door - mid-sized industrial kids' gray tile and ceramic tile slate floor and gray floor sliding shower door idea in New York with shaker cabinets, gray cabinets, a two-piece toilet, gray walls, an undermount sink, marble countertops and white countertops

went really industrial with this redo of a small powder room.
photo by Gerard Garcia
Inspiration for a mid-sized industrial gray tile and metal tile powder room remodel in New York with a two-piece toilet, gray walls, open cabinets, dark wood cabinets, an integrated sink and quartzite countertops
Inspiration for a mid-sized industrial gray tile and metal tile powder room remodel in New York with a two-piece toilet, gray walls, open cabinets, dark wood cabinets, an integrated sink and quartzite countertops
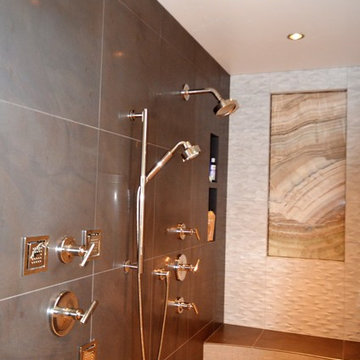
Master shower with onyx window, Pental tile walls.
Large urban bathroom photo in Seattle
Large urban bathroom photo in Seattle
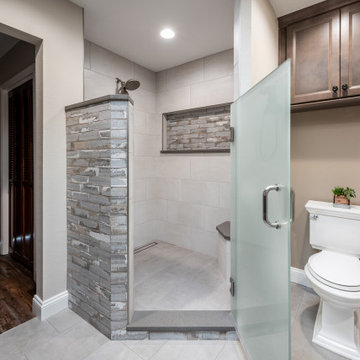
Custom Cabinetry: Homecrest, Bexley door style in Maple Anchor for the vanity, linen closet door, and cabinet over the toilet.
Hardware: Top Knobs, Devon collection Brixton Pull & Rigged Knob in the Black finish.
Shower Walls: Iron, Glacier 12x24 porcelain tile from Happy Floors.
Shower Seat: Iron, Glacier 12x24 porcelain tile from Happy Floors.
Shower Niche & Wall: Urban Bricks in Loft Gray from Soho Studio Corp.
Shower Floor: Iron, Pearl 12x24 porcelain tile from Happy Floors, with a 40" Tile Insert Linear Drain.
Shower Enclosure: Framelss glass door with a Satin Glass.
Shower Curb & Sills: Quartz from Pompeii in Sparkle Grey with an easted edge.
Flooring: Iron, Pearl 12x24 porcelain tile from Happy Floors.
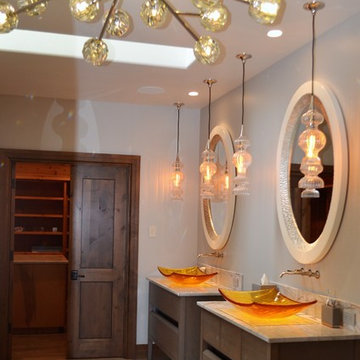
Custom Vanities with rolled drawer detail and metal insets.
Pendants by Hudson Valley, Chandelier by Restoration Hardware. Acrylic sinks in amber.
Bathroom - large industrial master multicolored tile and porcelain tile marble floor and beige floor bathroom idea in Seattle with furniture-like cabinets, brown cabinets, a bidet, beige walls, a pedestal sink and quartzite countertops
Bathroom - large industrial master multicolored tile and porcelain tile marble floor and beige floor bathroom idea in Seattle with furniture-like cabinets, brown cabinets, a bidet, beige walls, a pedestal sink and quartzite countertops
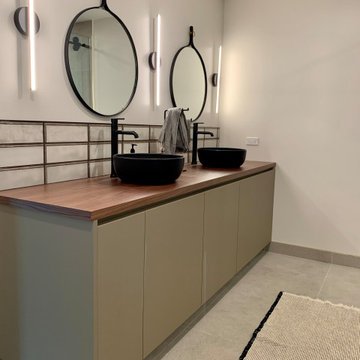
Example of a mid-sized urban master black tile and porcelain tile porcelain tile, gray floor and double-sink bathroom design in Houston with flat-panel cabinets, brown cabinets, a two-piece toilet, white walls, a pedestal sink, wood countertops, brown countertops and a floating vanity
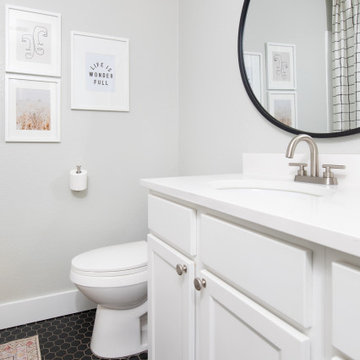
Inspiration for a mid-sized industrial kids' double-sink, ceramic tile and black floor bathroom remodel in Austin with shaker cabinets, brown cabinets, gray walls, an undermount sink, quartz countertops, white countertops, a built-in vanity and a two-piece toilet
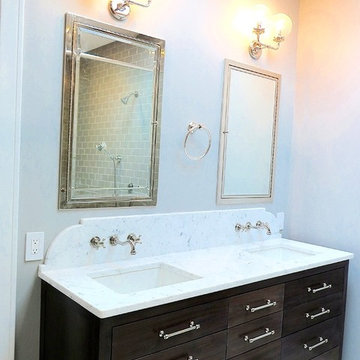
Marble and dark wood combine for a stunning master bathroom. Two recessed medicine cabinets double as mirrors over the double vanity. The floor is marble tile.
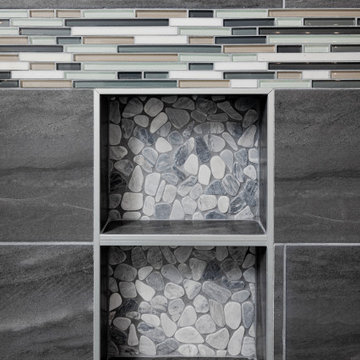
When deciding to either keep a tub and shower or take out the tub and expand the shower in the master bathroom is solely dependent on a homeowner's preference. Although having a tub in the master bathroom is still a desired feature for home buyer's, especially for those who have or are excepting children, there's no definitive proof that having a tub is going to guarantee a higher rate of return on the investment.
This chic and modern shower is easily accessible. The expanded room provides the ability to move around freely without constraint and makes showering more welcoming and relaxing. This shower is a great addition and can be highly beneficial in the future to any individuals who are elderly, wheelchair bound or have mobility impairments. Fixtures and furnishings such as the grab bar, a bench and hand shower also makes the shower more user friendly.
The decision to take out the tub and make the shower larger has visually transformed this master bathroom and created a spacious feel. The shower is a wonderful upgrade and has added value and style to our client's beautiful home.
Check out the before and after photographs as well as the video!
Here are some of the materials that were used for this transformation:
12x24 Porcelain Lara Dark Grey
6" Shower band of Keystone Interlocking Mosaic Tile
Delta fixtures throughout
Ranier Quartz vanity countertops
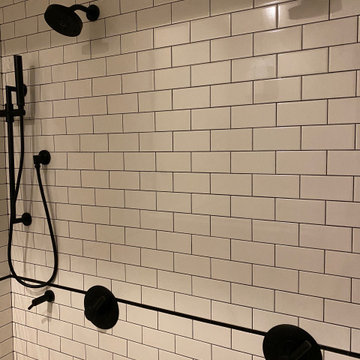
This shower is checking all the boxes. Classic subway tile with 3/4" hex floor.
Large urban master black and white tile and ceramic tile porcelain tile and white floor corner shower photo in Indianapolis with a hinged shower door
Large urban master black and white tile and ceramic tile porcelain tile and white floor corner shower photo in Indianapolis with a hinged shower door
![Casa VG_Loft metropolitano a Flatiron che scommette sul Made in Italy [200mq]](https://st.hzcdn.com/fimgs/add114650001a21a_3838-w360-h360-b0-p0--.jpg)
Una famiglia che vive e lavora a Manhattan.
LEI affida l’incarico al nostro studio, malgrado la distanza, perché vuole un appartamento originale, che parli italiano, per il design e per piccoli accorgimenti funzionali e di fruizione.
LUI ci chiede una casa che conservi gli elementi tipici del loft e la grande luminosità, pur salvaguardando la privacy.
NOI realizziamo un progetto che si fonda sullo sviluppo della cucina, perno della vita domestica statunitense, che diventa il dispositivo che definisce tutto l’intervento, inglobando gli spazi di servizio.
Il risultato è un loft che conserva il fascino proprio di questa tipologia abitativa ma nella distribuzione degli spazi, nella scelta dei materiali e degli elementi di arredo, nelle pareti e nei soffitti originali in mattoni dipinti di bianco rivela un carattere decisamente domestico.
Industrial Bath Ideas
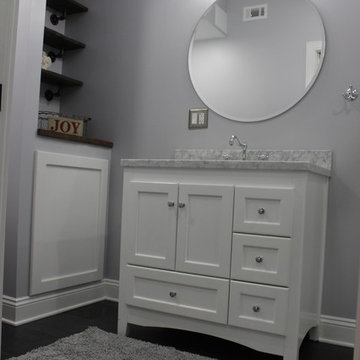
Mid-sized urban kids' gray tile and ceramic tile slate floor and gray floor bathroom photo in New York with shaker cabinets, white cabinets, a two-piece toilet, gray walls, an undermount sink, marble countertops and white countertops
4








