Industrial Bath with Gray Cabinets Ideas
Refine by:
Budget
Sort by:Popular Today
121 - 140 of 596 photos
Item 1 of 3
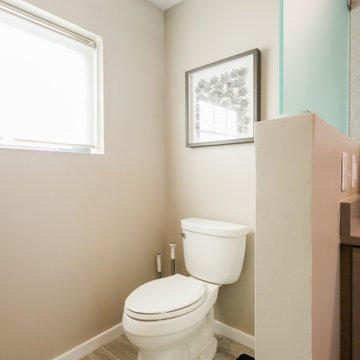
Industrial chic condo bathroom with grey and brown tones to match the exteriors of the building, which used to be a grain silo. Sleek cabinets with modern hardware as well as a faux concrete countertop add to the aesthetic. A frosted glass panel separates the shower and sinks from the toilet area and an opened-up entryway extends the bathroom all the way to the bedroom.
• Bathroom: Get the Look
• Cabinets: Fieldstone Tempe in Sawn Oak Driftwood
• Countertops: Ceasarstone Quartz in Sleek Concrete
• Hardware: JA Edgefield in Satin Nickel
• Paint: Sherwin-Williams Agreeable Gray & Anew Gray
• Flooring: Emser Esplanade Trail
• Vanity Wall Accent Tile: Daltile Multitude in Urban Grey
• Shower Accent Tile: Daltile Emerson Wood in Balsam Fir
• Shower Pan Tile: Emser Metro Gray in Mixed
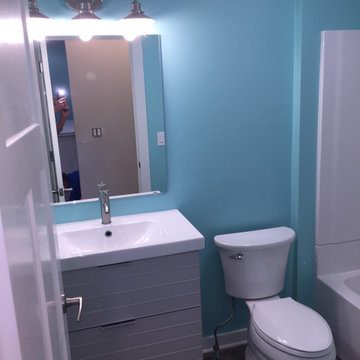
Floating vanity. Industrial Light. Euro toilet.
Example of a small urban kids' laminate floor and gray floor tub/shower combo design in Kansas City with flat-panel cabinets, gray cabinets, a two-piece toilet, blue walls, a drop-in sink, solid surface countertops and white countertops
Example of a small urban kids' laminate floor and gray floor tub/shower combo design in Kansas City with flat-panel cabinets, gray cabinets, a two-piece toilet, blue walls, a drop-in sink, solid surface countertops and white countertops
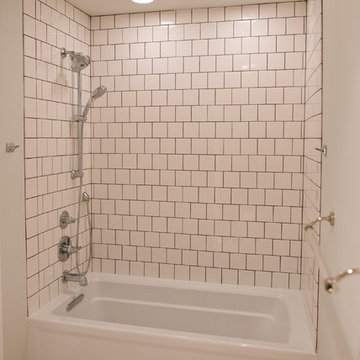
Bathroom - mid-sized industrial kids' black and white tile and ceramic tile bathroom idea in Seattle with shaker cabinets, gray cabinets, a one-piece toilet, white walls, an undermount sink and marble countertops
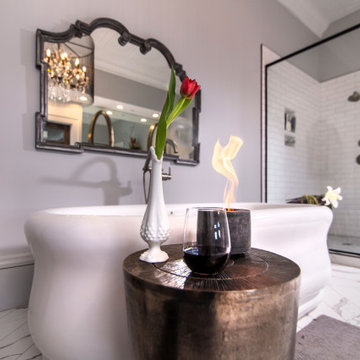
Frameless custom painted cabinets with make -up area and double vanity set this master bathroom above all standards!
The massive 3 ft chandelier hung as a focal pint in the room makes a statement.
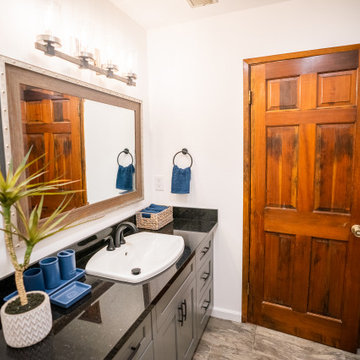
Alcove shower - mid-sized industrial master black tile and ceramic tile ceramic tile, gray floor and single-sink alcove shower idea in San Francisco with shaker cabinets, gray cabinets, a two-piece toilet, white walls, a trough sink, quartz countertops, a hinged shower door, black countertops, a niche and a built-in vanity
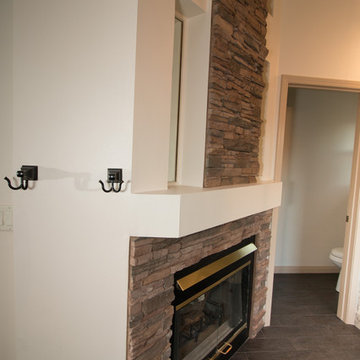
StarMark slate cabinetry with Cambria Galloway quartz countertops with flat polish edge, Angel Rutica tile shower with oil rubbed bronze Moen Eva faucets and Kohler Verticyl rectangle sinks, wood plank tile.
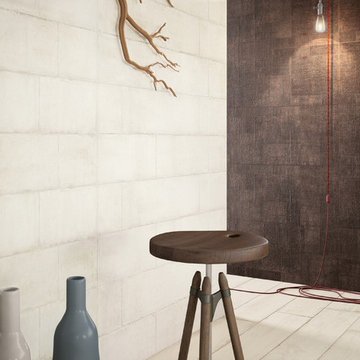
In this project, we feature the stunning, unmatched beauty of Emser Tile. Emser Tile's innovative portfolio of porcelain, ceramic, natural stone, and decorative glass and mosaic products is designed to meet a wide range of aesthetic, performance, and budget requirements. Here at Carpets N More, we strive to deliver the best and that includes Emser Tile. Once you find your inspiration, be sure to visit us at https://www.carpetsnmore.com/ for more information.
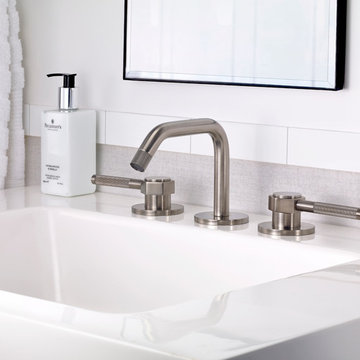
Example of a mid-sized urban 3/4 white tile and porcelain tile bathroom design in San Francisco with open cabinets, gray cabinets, white walls, an integrated sink and solid surface countertops
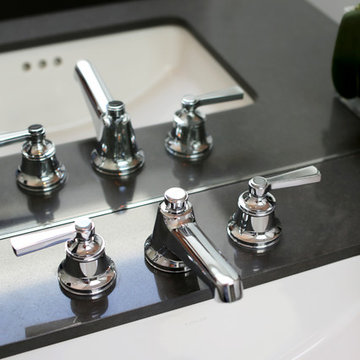
Waterworks Transit in chrome is used for the plumbing throughout the space.
Cabochon Surfaces & Fixtures
Inspiration for a mid-sized industrial kids' multicolored tile and stone tile limestone floor bathroom remodel in San Diego with flat-panel cabinets, gray cabinets, marble countertops, a two-piece toilet, an undermount sink and white walls
Inspiration for a mid-sized industrial kids' multicolored tile and stone tile limestone floor bathroom remodel in San Diego with flat-panel cabinets, gray cabinets, marble countertops, a two-piece toilet, an undermount sink and white walls
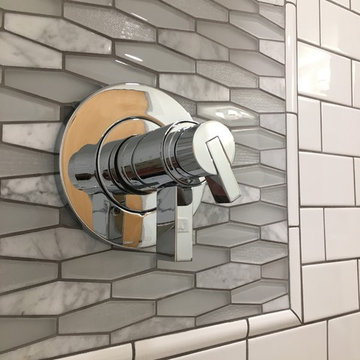
Marble and glass mosaic tile with grey grout. Marble quartz slab counter. Industrial hardware. Subway tile base. Vessel oval sink. Floating mirror. Gray modern sleek cabinets.
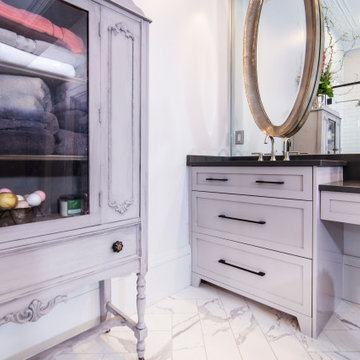
Frameless custom painted cabinets with make -up area and double vanity set this master bathroom above all standards!
The massive 3 ft chandelier hung as a focal pint in the room makes a statement.
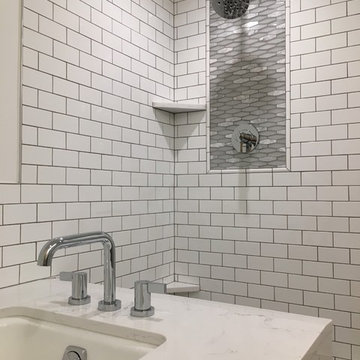
Marble and glass mosaic tile with grey grout. Marble quartz slab counter. Industrial hardware. Subway tile base. Vessel oval sink. Floating mirror. Gray modern sleek cabinets.
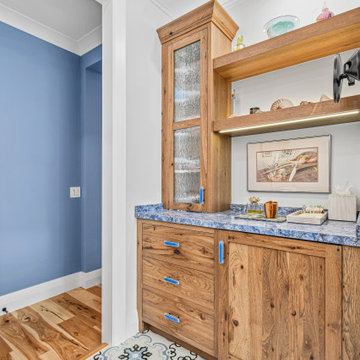
Two Tone Driftwood and Gray kitchen
Shiplap hood with a Hickory Shelf
with Vetrazzo Recycled Glass Gray Island
Inspiration for an industrial bathroom remodel in Other with shaker cabinets and gray cabinets
Inspiration for an industrial bathroom remodel in Other with shaker cabinets and gray cabinets
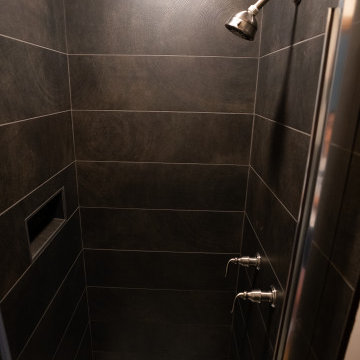
Mid-sized urban master black tile and ceramic tile ceramic tile, gray floor and single-sink alcove shower photo in San Francisco with shaker cabinets, gray cabinets, a two-piece toilet, white walls, a trough sink, quartz countertops, a hinged shower door, black countertops, a niche and a built-in vanity

A balance of northwest inspired textures, reclaimed materials, eco-sensibilities, and luxury elements help to define this new century industrial chic master bathroom built for two. The open concept and curbless double shower allows easy, safe access for all ages...fido will enjoy it too!
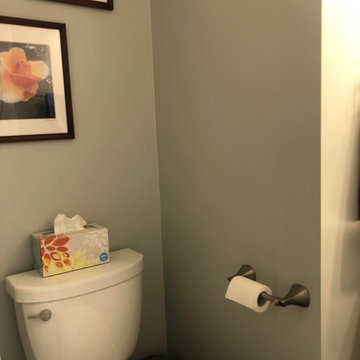
Replace pedestal sink with new vanity, replace mirror, replace lights, new toilet, paint
Example of a small urban powder room design in DC Metro with gray cabinets, marble countertops and a built-in vanity
Example of a small urban powder room design in DC Metro with gray cabinets, marble countertops and a built-in vanity
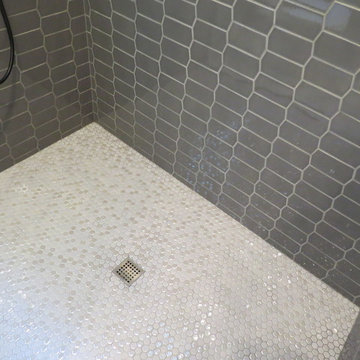
Mid-sized urban master gray tile and ceramic tile porcelain tile and gray floor bathroom photo with flat-panel cabinets, gray cabinets, a two-piece toilet, gray walls, an undermount sink and quartz countertops
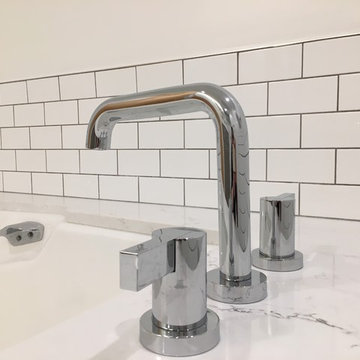
Marble and glass mosaic tile with grey grout. Marble quartz slab counter. Industrial hardware. Subway tile base. Vessel oval sink. Floating mirror. Gray modern sleek cabinets.
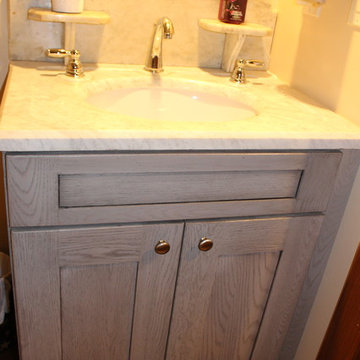
Mid Continent Cabinetry
Oak with a Stain and Glaze
Urban 3/4 marble tile brown floor bathroom photo in Other with shaker cabinets, gray cabinets, a console sink and onyx countertops
Urban 3/4 marble tile brown floor bathroom photo in Other with shaker cabinets, gray cabinets, a console sink and onyx countertops
Industrial Bath with Gray Cabinets Ideas
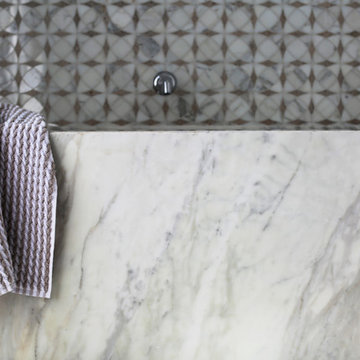
The walls surrounding the soaking tub share a mix of stunning Zazen mosaic in Polished Gascogne & Calacatta marbles and 6x24 Honed Calacatta. Waterworks Henry plumbing in chrome is used throughout the space.
Cabochon Surfaces & Fixtures
7







