Industrial Bath with Gray Cabinets Ideas
Refine by:
Budget
Sort by:Popular Today
141 - 160 of 600 photos
Item 1 of 3

A balance of northwest inspired textures, reclaimed materials, eco-sensibilities, and luxury elements help to define this new century industrial chic master bathroom built for two. The open concept and curbless double shower allows easy, safe access for all ages...fido will enjoy it too!
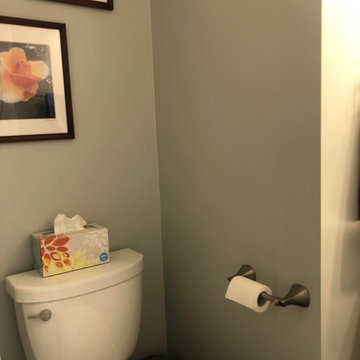
Replace pedestal sink with new vanity, replace mirror, replace lights, new toilet, paint
Example of a small urban powder room design in DC Metro with gray cabinets, marble countertops and a built-in vanity
Example of a small urban powder room design in DC Metro with gray cabinets, marble countertops and a built-in vanity
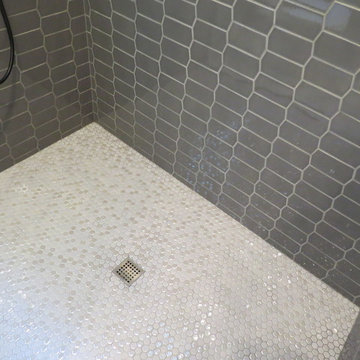
Mid-sized urban master gray tile and ceramic tile porcelain tile and gray floor bathroom photo with flat-panel cabinets, gray cabinets, a two-piece toilet, gray walls, an undermount sink and quartz countertops
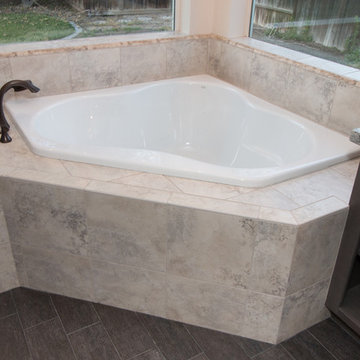
StarMark slate cabinetry with Cambria Galloway quartz countertops with flat polish edge, Angel Rutica tile shower with oil rubbed bronze Moen Eva faucets and Kohler Verticyl rectangle sinks, wood plank tile.
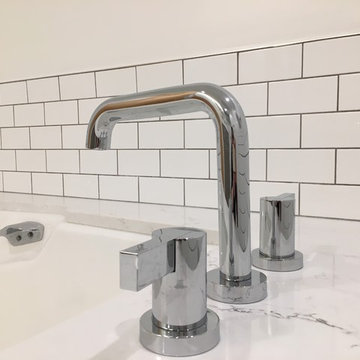
Marble and glass mosaic tile with grey grout. Marble quartz slab counter. Industrial hardware. Subway tile base. Vessel oval sink. Floating mirror. Gray modern sleek cabinets.
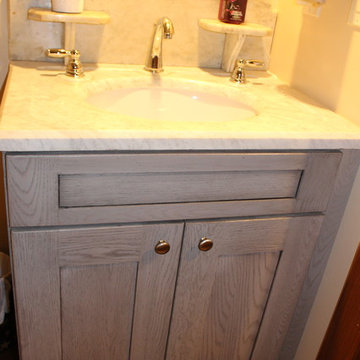
Mid Continent Cabinetry
Oak with a Stain and Glaze
Urban 3/4 marble tile brown floor bathroom photo in Other with shaker cabinets, gray cabinets, a console sink and onyx countertops
Urban 3/4 marble tile brown floor bathroom photo in Other with shaker cabinets, gray cabinets, a console sink and onyx countertops
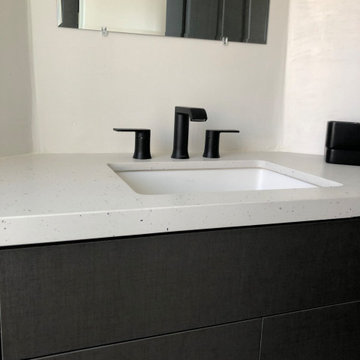
The use of high-end laminate doors and a complex grey/brown paint color have transformed dated bathroom cabinets.
Urban single-sink bathroom photo in San Diego with flat-panel cabinets, gray cabinets, quartz countertops, white countertops and a built-in vanity
Urban single-sink bathroom photo in San Diego with flat-panel cabinets, gray cabinets, quartz countertops, white countertops and a built-in vanity
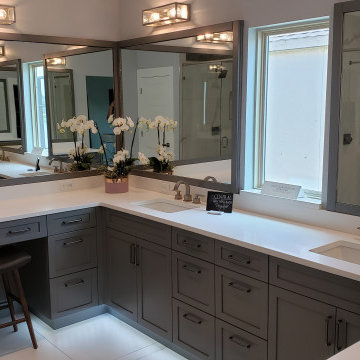
Inspiration for a large industrial master double-sink bathroom remodel in Orlando with shaker cabinets, gray cabinets, an undermount sink, quartz countertops and white countertops
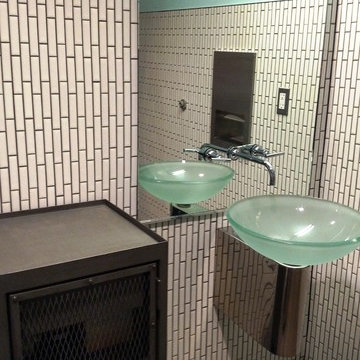
meg miller interior creator
Bathroom - large industrial 3/4 slate floor bathroom idea in Denver with furniture-like cabinets, gray cabinets, a one-piece toilet, multicolored walls and a wall-mount sink
Bathroom - large industrial 3/4 slate floor bathroom idea in Denver with furniture-like cabinets, gray cabinets, a one-piece toilet, multicolored walls and a wall-mount sink
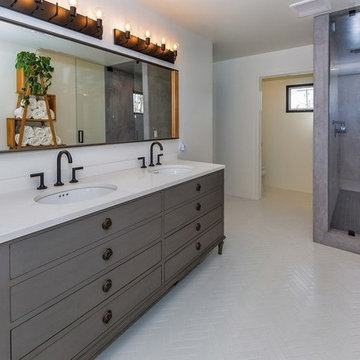
Candy
Inspiration for a large industrial master white tile and ceramic tile ceramic tile and white floor bathroom remodel in Los Angeles with furniture-like cabinets, gray cabinets, a bidet, white walls, a trough sink, solid surface countertops, a hinged shower door and white countertops
Inspiration for a large industrial master white tile and ceramic tile ceramic tile and white floor bathroom remodel in Los Angeles with furniture-like cabinets, gray cabinets, a bidet, white walls, a trough sink, solid surface countertops, a hinged shower door and white countertops
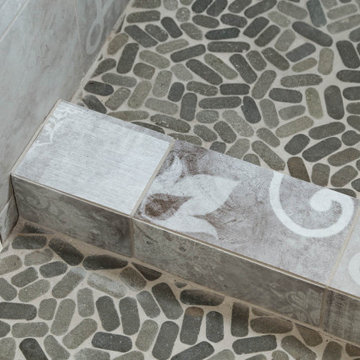
Downstairs Bathroom
Inspiration for a large industrial 3/4 gray tile and porcelain tile mosaic tile floor and gray floor bathroom remodel in Los Angeles with flat-panel cabinets, gray cabinets, a wall-mount toilet, gray walls, quartz countertops and multicolored countertops
Inspiration for a large industrial 3/4 gray tile and porcelain tile mosaic tile floor and gray floor bathroom remodel in Los Angeles with flat-panel cabinets, gray cabinets, a wall-mount toilet, gray walls, quartz countertops and multicolored countertops
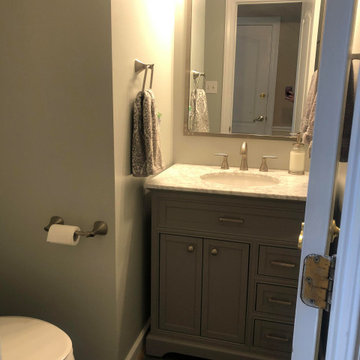
Replace pedestal sink with new vanity, replace mirror, replace lights, new toilet, paint
Small urban single-sink bathroom photo in DC Metro with gray cabinets, marble countertops and a built-in vanity
Small urban single-sink bathroom photo in DC Metro with gray cabinets, marble countertops and a built-in vanity
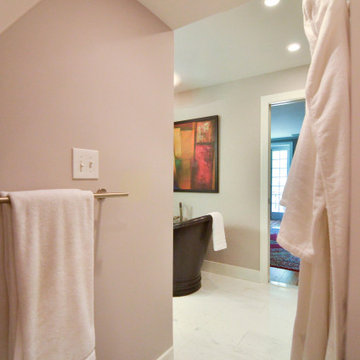
With the master bathroom being a transitional space between the rest of the house and the master bedroom, it was important to create a space that was beautiful, timeless, and of the highest craftsmanship and quality.
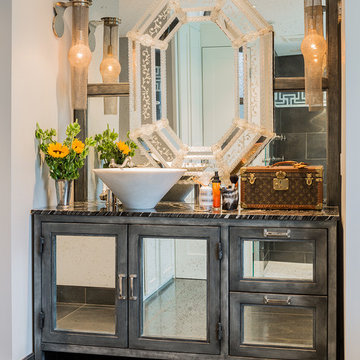
Custom: Steel and antique mirror vanity and wall mirror by Michael Barnum Studio, LLC
Photo: Michael Lee
Inspiration for an industrial gray tile bathroom remodel in Boston with a vessel sink, glass-front cabinets and gray cabinets
Inspiration for an industrial gray tile bathroom remodel in Boston with a vessel sink, glass-front cabinets and gray cabinets
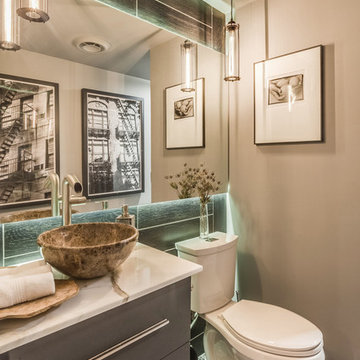
Powder room - industrial mosaic tile floor and multicolored floor powder room idea in Atlanta with flat-panel cabinets, gray cabinets, a two-piece toilet, a vessel sink and beige walls
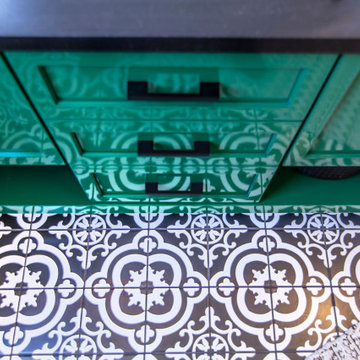
Frameless high gloss bathroom custom cabinets, Double vanity with open shelving.
Large urban ceramic tile and black floor alcove shower photo in Charlotte with open cabinets, gray cabinets, white walls, a vessel sink, a hinged shower door and black countertops
Large urban ceramic tile and black floor alcove shower photo in Charlotte with open cabinets, gray cabinets, white walls, a vessel sink, a hinged shower door and black countertops

photos by Pedro Marti
The owner’s of this apartment had been living in this large working artist’s loft in Tribeca since the 70’s when they occupied the vacated space that had previously been a factory warehouse. Since then the space had been adapted for the husband and wife, both artists, to house their studios as well as living quarters for their growing family. The private areas were previously separated from the studio with a series of custom partition walls. Now that their children had grown and left home they were interested in making some changes. The major change was to take over spaces that were the children’s bedrooms and incorporate them in a new larger open living/kitchen space. The previously enclosed kitchen was enlarged creating a long eat-in counter at the now opened wall that had divided off the living room. The kitchen cabinetry capitalizes on the full height of the space with extra storage at the tops for seldom used items. The overall industrial feel of the loft emphasized by the exposed electrical and plumbing that run below the concrete ceilings was supplemented by a grid of new ceiling fans and industrial spotlights. Antique bubble glass, vintage refrigerator hinges and latches were chosen to accent simple shaker panels on the new kitchen cabinetry, including on the integrated appliances. A unique red industrial wheel faucet was selected to go with the integral black granite farm sink. The white subway tile that pre-existed in the kitchen was continued throughout the enlarged area, previously terminating 5 feet off the ground, it was expanded in a contrasting herringbone pattern to the full 12 foot height of the ceilings. This same tile motif was also used within the updated bathroom on top of a concrete-like porcelain floor tile. The bathroom also features a large white porcelain laundry sink with industrial fittings and a vintage stainless steel medicine display cabinet. Similar vintage stainless steel cabinets are also used in the studio spaces for storage. And finally black iron plumbing pipe and fittings were used in the newly outfitted closets to create hanging storage and shelving to complement the overall industrial feel.
Pedro Marti
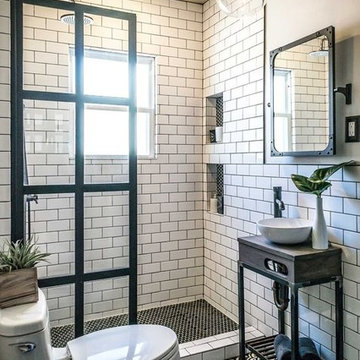
Example of a mid-sized urban 3/4 white tile and porcelain tile porcelain tile and multicolored floor bathroom design in Orange County with flat-panel cabinets, gray cabinets, a two-piece toilet, white walls, a vessel sink and wood countertops
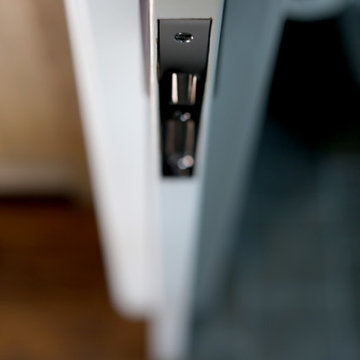
The home's flooring is a combination of Blue Lagos Limestone in 12x24 and antique hard-wax oiled wood. Together these two selections create a time-worn look that showcases the character and longevity of natural resources.
Cabochon Surfaces & Fixtures
Industrial Bath with Gray Cabinets Ideas
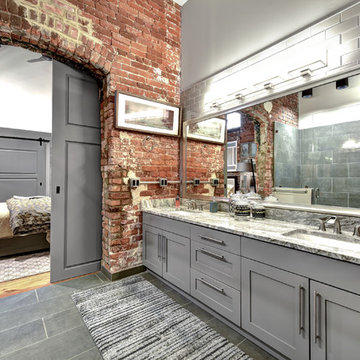
URBAN LOFT
Location | Columbia, South Carolina
Style | industrial
Photographer | William Quarles
Architect | Scott Garbin
Urban master gray floor bathroom photo in Charleston with shaker cabinets, gray cabinets, gray walls, an undermount sink and multicolored countertops
Urban master gray floor bathroom photo in Charleston with shaker cabinets, gray cabinets, gray walls, an undermount sink and multicolored countertops
8







