Industrial Concrete Floor Kitchen Ideas
Refine by:
Budget
Sort by:Popular Today
61 - 80 of 1,559 photos
Item 1 of 3
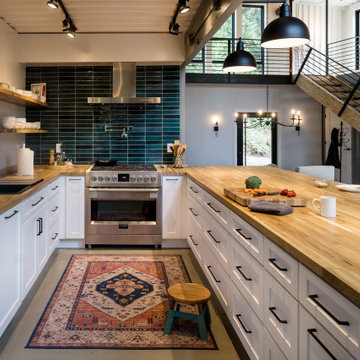
Open floor plan peninsula kitchen in a shipping container home. White lower kitchen cabinets and open shelving to replace upper cabinets.
Inspiration for an industrial concrete floor and gray floor kitchen remodel in Seattle with wood countertops, blue backsplash, ceramic backsplash and stainless steel appliances
Inspiration for an industrial concrete floor and gray floor kitchen remodel in Seattle with wood countertops, blue backsplash, ceramic backsplash and stainless steel appliances
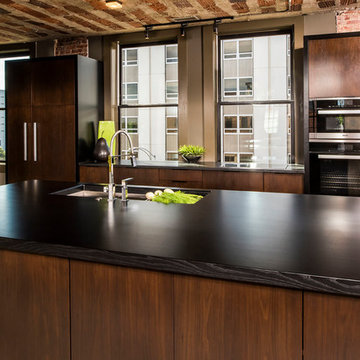
Chapel Hill, North Carolina Contemporary Kitchen design by #PaulBentham4JenniferGilmer.
http://www.gilmerkitchens.com
Steven Paul Whitsitt Photography.
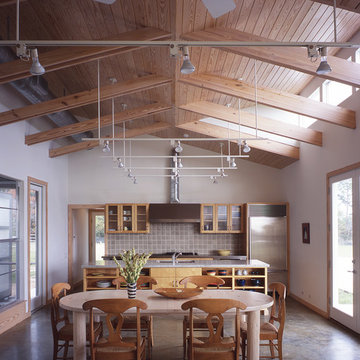
The clients for this house, descendants of a timber farming family, wanted a weekend house on their property in the Piney Woods. They imagined spending weekends and holidays year-round in a house suitable for three generations at once, including aging parents and children side-by-side.
The house, taking clues from the historic 'dogtrot' prototype, sets two bars (a two-story bedroom wing and a one-story living wing) straddling an open porch that buffers rowdiness at night and accommodates everyone for meals and games around the clock.
The porch is high, screened and louvered for breezes and against the sun in the summer, with operable translucent panels on the north side that close to deflect winter winds. The house, sited along the verge of the woods and the pasture, recalls the structure of the trees in its design while letting in filtered light (as in the woods) to interior spaces.
The house was the cover article for the "TexasArchitect" issue on East Texas. I have sense designed a renovation for the owners mid-century modern house in the city.
Paul Hester, Photographer
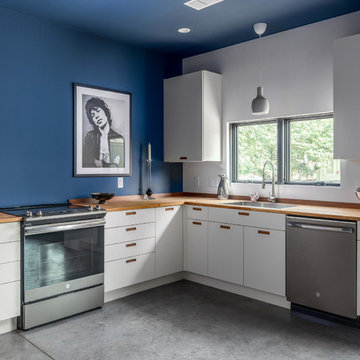
Custom Quonset Hut becomes a single family home, bridging the divide between industrial and residential zoning in a historic neighborhood.
Inside, the utilitarian structure gives way to a chic contemporary interior.

Open Plan view into eat in kitchen with horizontal V groove cabinets, Frosted glass garage doors, Steel and concrete table/ worktop, all exposed plywood ceiling with suspended and wall mount lighting. Board formed concrete walls at fireplace, concrete floors tiles.
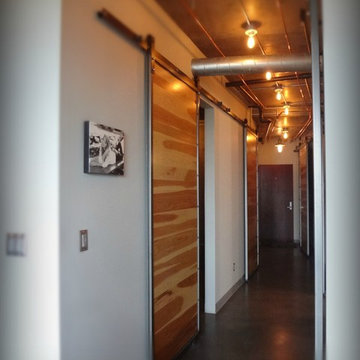
Inspiration for a mid-sized industrial single-wall concrete floor eat-in kitchen remodel in Portland with an integrated sink, flat-panel cabinets, black cabinets, stainless steel countertops, white backsplash, subway tile backsplash, stainless steel appliances and an island
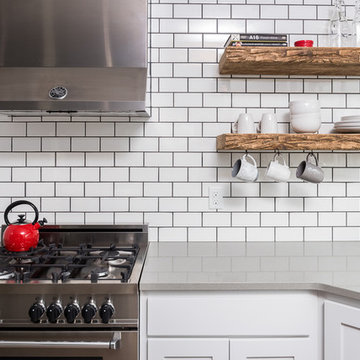
Dana Middleton
Example of a mid-sized urban l-shaped concrete floor open concept kitchen design in Other with white backsplash, subway tile backsplash, a single-bowl sink, recessed-panel cabinets, white cabinets, stainless steel appliances, an island and solid surface countertops
Example of a mid-sized urban l-shaped concrete floor open concept kitchen design in Other with white backsplash, subway tile backsplash, a single-bowl sink, recessed-panel cabinets, white cabinets, stainless steel appliances, an island and solid surface countertops
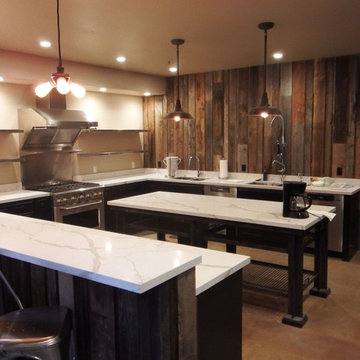
Example of a large urban u-shaped concrete floor enclosed kitchen design in San Francisco with a double-bowl sink, flat-panel cabinets, dark wood cabinets, stainless steel appliances and an island
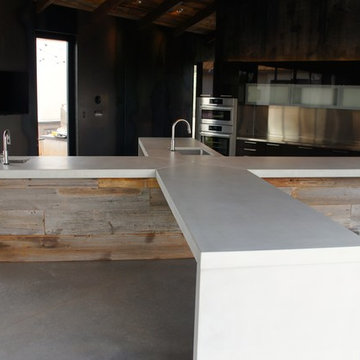
Stellar Construction.
Paradise Concrete Design Studio
Enclosed kitchen - industrial u-shaped concrete floor and gray floor enclosed kitchen idea in Phoenix with an undermount sink, flat-panel cabinets, medium tone wood cabinets, quartzite countertops, stainless steel appliances and an island
Enclosed kitchen - industrial u-shaped concrete floor and gray floor enclosed kitchen idea in Phoenix with an undermount sink, flat-panel cabinets, medium tone wood cabinets, quartzite countertops, stainless steel appliances and an island
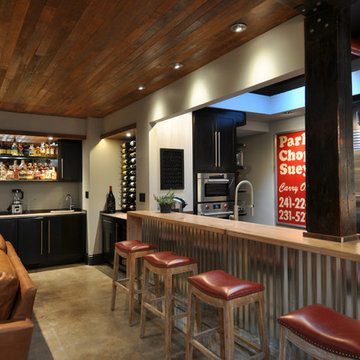
Photo by ARBA Studios, LC
Large urban u-shaped concrete floor and gray floor eat-in kitchen photo in St Louis with a farmhouse sink, shaker cabinets, dark wood cabinets, wood countertops, white backsplash, subway tile backsplash, stainless steel appliances and a peninsula
Large urban u-shaped concrete floor and gray floor eat-in kitchen photo in St Louis with a farmhouse sink, shaker cabinets, dark wood cabinets, wood countertops, white backsplash, subway tile backsplash, stainless steel appliances and a peninsula

Urban galley concrete floor and gray floor eat-in kitchen photo in Orange County with a farmhouse sink, open cabinets, stainless steel cabinets, wood countertops, gray backsplash, brick backsplash, stainless steel appliances and an island
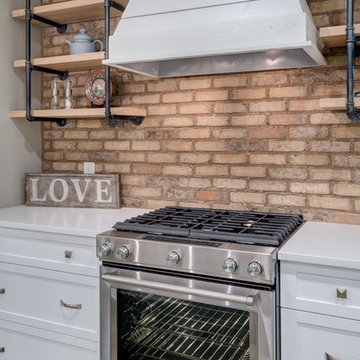
Client was looking for a bit of urban flair in her Alpharetta basement. To achieve some consistency with the upper levels of the home we mimicked the more traditional style columns but then complemented them with clean and simple shaker style cabinets and stainless steel appliances. By mixing brick and herringbone marble backsplashes an unexpected elegance was achieved while keeping the space with limited natural light from becoming too dark. Open hanging industrial pipe shelves and stained concrete floors complete the look.
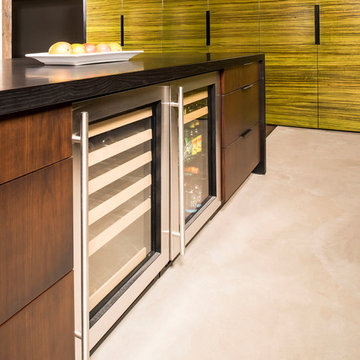
Chapel Hill, North Carolina Contemporary Kitchen design by #PaulBentham4JenniferGilmer.
http://www.gilmerkitchens.com
Steven Paul Whitsitt Photography.
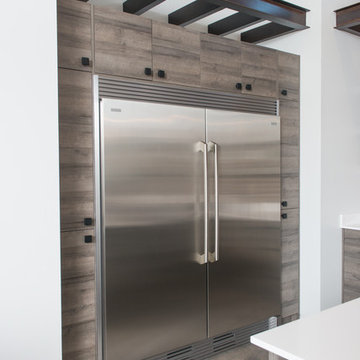
Open concept kitchen - mid-sized industrial l-shaped concrete floor and gray floor open concept kitchen idea in Phoenix with an undermount sink, flat-panel cabinets, medium tone wood cabinets, quartzite countertops, red backsplash, brick backsplash, stainless steel appliances, an island and white countertops
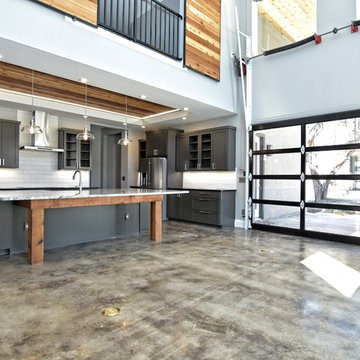
Example of a large urban u-shaped concrete floor and gray floor enclosed kitchen design in Austin with an undermount sink, shaker cabinets, gray cabinets, granite countertops, white backsplash, subway tile backsplash, stainless steel appliances, an island and gray countertops
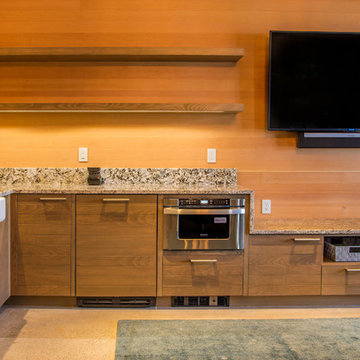
Multi- purpose Basement with Murphy bed, theatre area and beach bath.
Example of a small urban concrete floor and beige floor kitchen design in Seattle
Example of a small urban concrete floor and beige floor kitchen design in Seattle
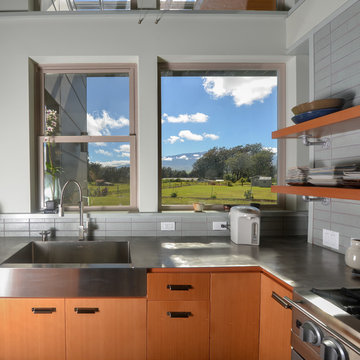
Example of a mid-sized urban l-shaped concrete floor and gray floor open concept kitchen design in Hawaii with a farmhouse sink, flat-panel cabinets, medium tone wood cabinets, stainless steel countertops, gray backsplash, ceramic backsplash, stainless steel appliances, an island and gray countertops
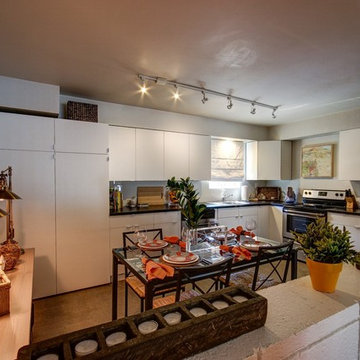
Small urban l-shaped concrete floor eat-in kitchen photo in Minneapolis with a single-bowl sink, flat-panel cabinets, white cabinets, laminate countertops, stainless steel appliances and no island
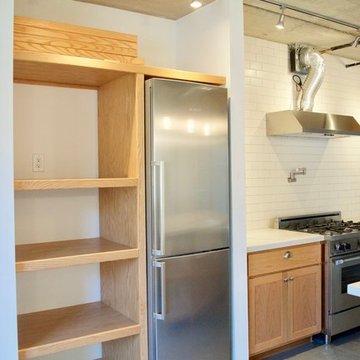
Inspiration for a small industrial single-wall concrete floor and gray floor eat-in kitchen remodel in Phoenix with a farmhouse sink, shaker cabinets, light wood cabinets, quartzite countertops, white backsplash, subway tile backsplash, stainless steel appliances and an island
Industrial Concrete Floor Kitchen Ideas
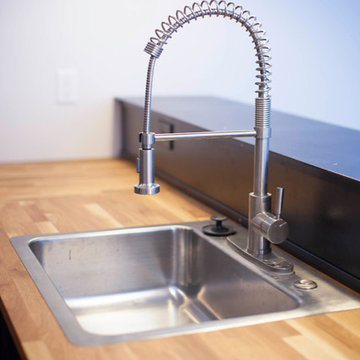
Kalie Wolfinger
Example of a small urban u-shaped concrete floor open concept kitchen design in Phoenix with a single-bowl sink, flat-panel cabinets, black cabinets, wood countertops, black backsplash and no island
Example of a small urban u-shaped concrete floor open concept kitchen design in Phoenix with a single-bowl sink, flat-panel cabinets, black cabinets, wood countertops, black backsplash and no island
4





