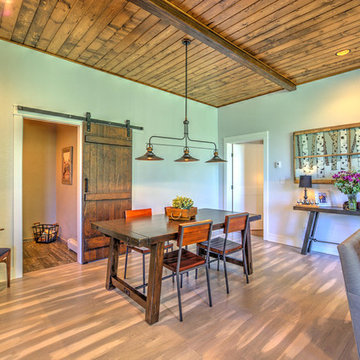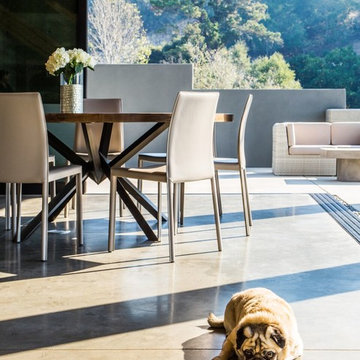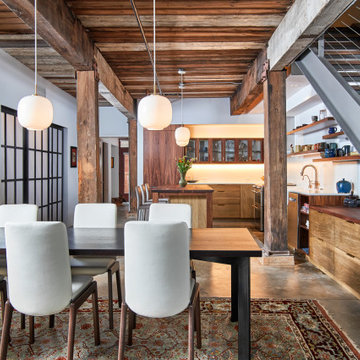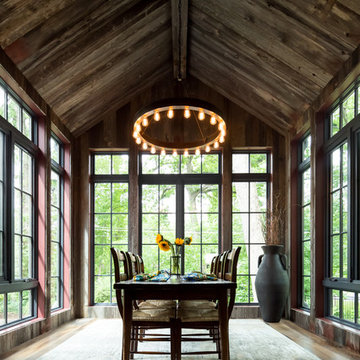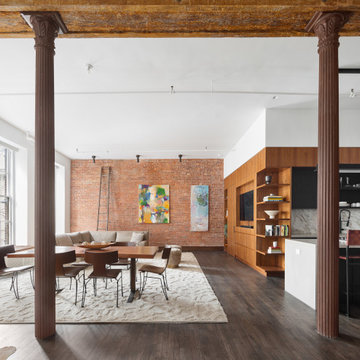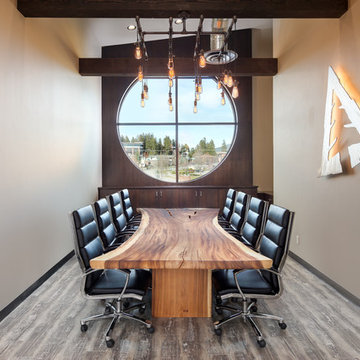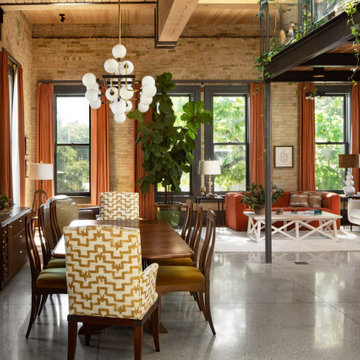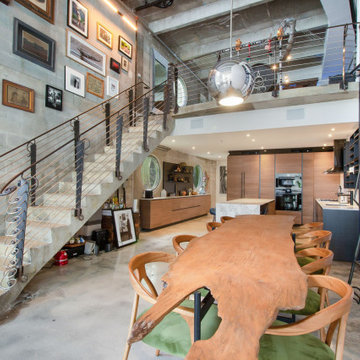Industrial Dining Room Ideas
Refine by:
Budget
Sort by:Popular Today
121 - 140 of 11,512 photos
Find the right local pro for your project
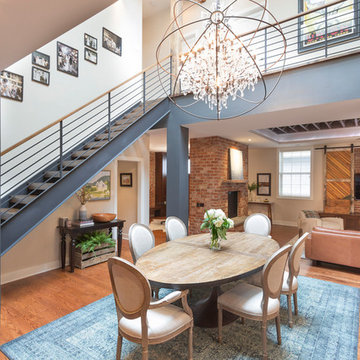
Mid-sized urban medium tone wood floor and brown floor great room photo in DC Metro with white walls and no fireplace
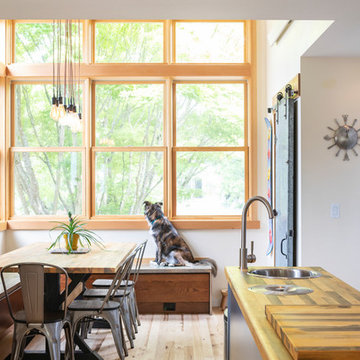
Inspiration for a small industrial light wood floor kitchen/dining room combo remodel in Seattle with white walls and no fireplace
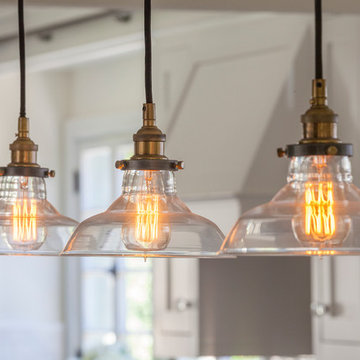
Interior Designer - Laura Schwartz-Muller
General Contractor - Cliff Muller
Photographer - Brian Thomas Jones
Copyright 2014
Example of a mid-sized urban medium tone wood floor kitchen/dining room combo design in Los Angeles
Example of a mid-sized urban medium tone wood floor kitchen/dining room combo design in Los Angeles
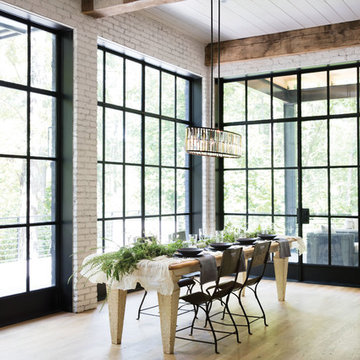
Mid-sized urban light wood floor and beige floor great room photo in Seattle with white walls and no fireplace
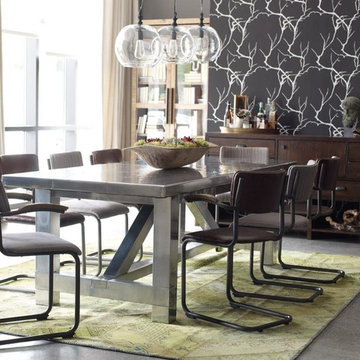
A classic dining table with a modern spin, the Boston Dining Table combines the architectural design of the piece with a range of unexpected materials for an added visual dimension. Steel juxtaposed with bold, industrial legs in Aero finish, producing a strikingly modern piece.
Dimensions: 94W x 40D x 30H
Hand built of patchworked panels of polished aluminum over hardwood
Aluminum has a matte finish that's lightly distressed for a vintage look; intentional nicks, dings, small scratches and other imperfections are to be expected and add to the character and uniqueness of each item
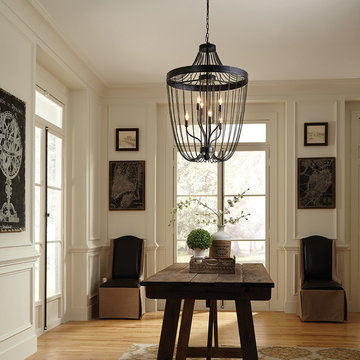
Seagull Lighting Kelvyn Park 5-Light Chandelier in Stardust Finish
5110105-846
Inspiration for an industrial dining room remodel in Other
Inspiration for an industrial dining room remodel in Other
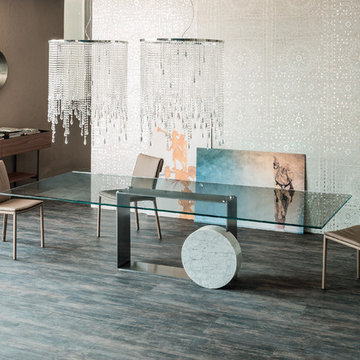
Museum Modern Dining Table single-handedly resuscitates the traditional allure of natural stones like travertine and marble by using them with geometric forms. Designed by Andrea Lucatello for Cattelan Italia and manufactured in Italy, Museum Dining Table is a dazzling showpiece that simultaneously represents the old and the new.
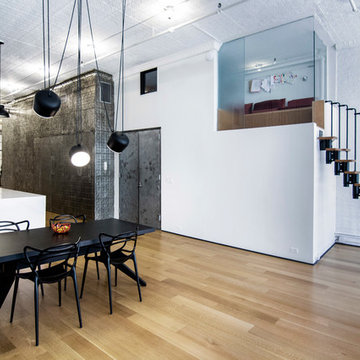
photos by Pedro Marti
This large light-filled open loft in the Tribeca neighborhood of New York City was purchased by a growing family to make into their family home. The loft, previously a lighting showroom, had been converted for residential use with the standard amenities but was entirely open and therefore needed to be reconfigured. One of the best attributes of this particular loft is its extremely large windows situated on all four sides due to the locations of neighboring buildings. This unusual condition allowed much of the rear of the space to be divided into 3 bedrooms/3 bathrooms, all of which had ample windows. The kitchen and the utilities were moved to the center of the space as they did not require as much natural lighting, leaving the entire front of the loft as an open dining/living area. The overall space was given a more modern feel while emphasizing it’s industrial character. The original tin ceiling was preserved throughout the loft with all new lighting run in orderly conduit beneath it, much of which is exposed light bulbs. In a play on the ceiling material the main wall opposite the kitchen was clad in unfinished, distressed tin panels creating a focal point in the home. Traditional baseboards and door casings were thrown out in lieu of blackened steel angle throughout the loft. Blackened steel was also used in combination with glass panels to create an enclosure for the office at the end of the main corridor; this allowed the light from the large window in the office to pass though while creating a private yet open space to work. The master suite features a large open bath with a sculptural freestanding tub all clad in a serene beige tile that has the feel of concrete. The kids bath is a fun play of large cobalt blue hexagon tile on the floor and rear wall of the tub juxtaposed with a bright white subway tile on the remaining walls. The kitchen features a long wall of floor to ceiling white and navy cabinetry with an adjacent 15 foot island of which half is a table for casual dining. Other interesting features of the loft are the industrial ladder up to the small elevated play area in the living room, the navy cabinetry and antique mirror clad dining niche, and the wallpapered powder room with antique mirror and blackened steel accessories.
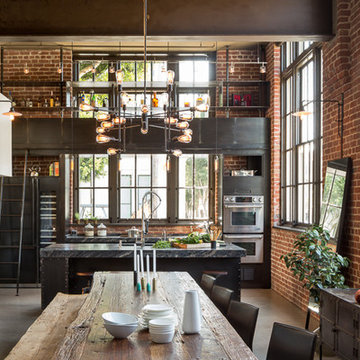
Photography by: Scott Hargis
Dining room - industrial dining room idea in San Francisco
Dining room - industrial dining room idea in San Francisco
Industrial Dining Room Ideas
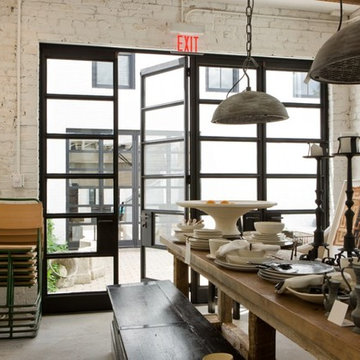
Formally reduced to a state of ruin after falling into extreme disrepair. The dining area has new life.
Example of a mid-sized urban concrete floor kitchen/dining room combo design in DC Metro with white walls
Example of a mid-sized urban concrete floor kitchen/dining room combo design in DC Metro with white walls
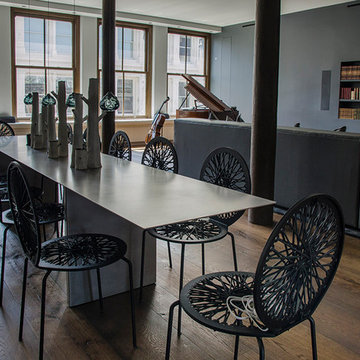
Inspiration for an industrial medium tone wood floor and brown floor great room remodel in New York with gray walls
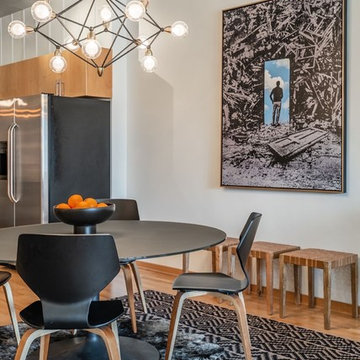
Contemporary Neutral Living Room With City Views.
Low horizontal furnishings not only create clean lines in this contemporary living room, they guarantee unobstructed city views out the French doors. The room's neutral palette gets a color infusion thanks to the large plant in the corner and some teal pillows on the couch.
7






