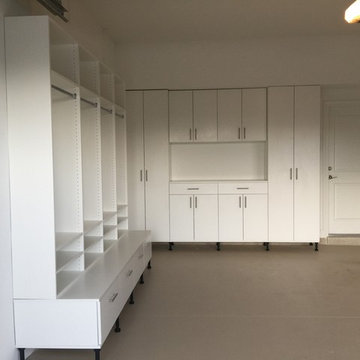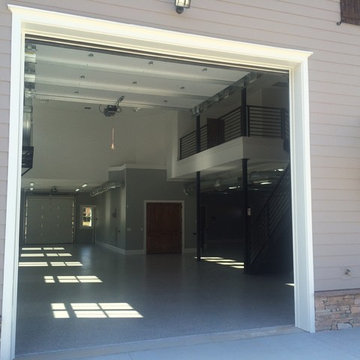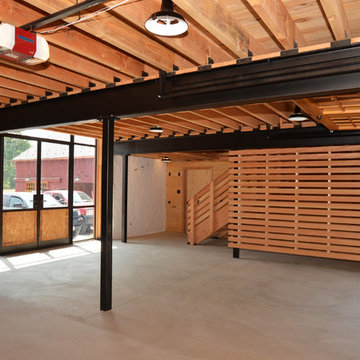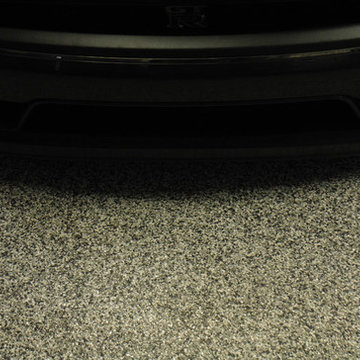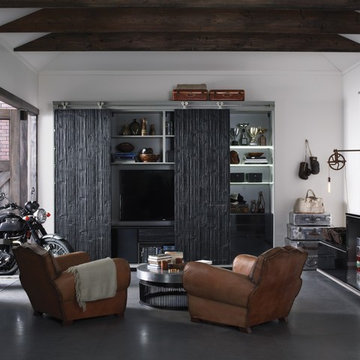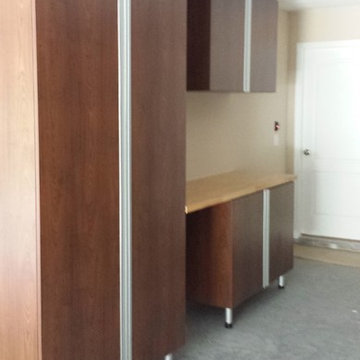Refine by:
Budget
Sort by:Popular Today
481 - 500 of 2,862 photos
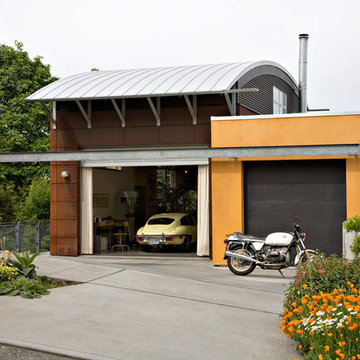
Exterior from street
Photo: PLACE
Example of a mid-sized urban attached two-car garage design in Seattle
Example of a mid-sized urban attached two-car garage design in Seattle
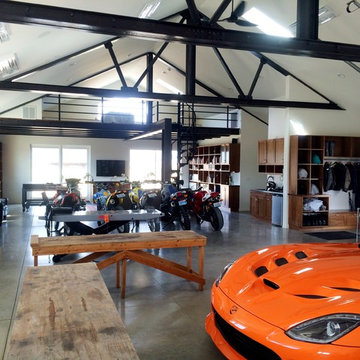
Inspiration for a large industrial attached four-car garage workshop remodel in Other
Find the right local pro for your project
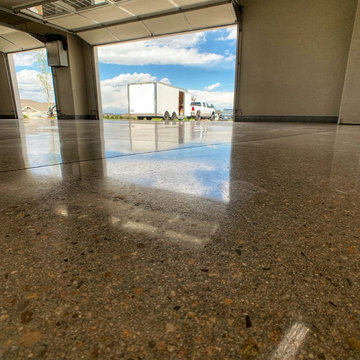
This project had a failed coating applied to it that was faulty from the manufacture. We ground off the existing coating and exposed a heavy full exposure aggregate surface. We then continued the polishing process up to a highly reflective sheen. This floor will provide a extremely durable, stain resistant and long lasting surface while looking stunning.
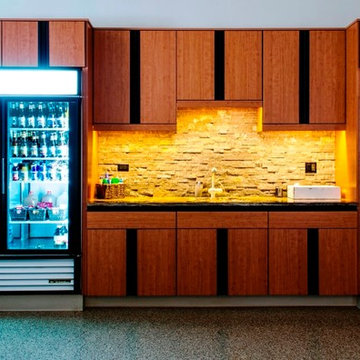
This garage space was set up for active and entertaining family retreat where the area had to be set up for variety of winter and summer outdoor sporting activities. The system utilized Burma Cherry melamine laminate finish with black edge banding which was complemented with an integral black powder coated j-pull door handles. The system also incorporated some poly slot wall area for storing a large variety of sporting goods that could easily be interchanged for the season and stored away when not in use. The garage area also served as food and beverage area for any outside picnic and party activities.
Bill Curran Designer & Owner for Closet Organizing Systems
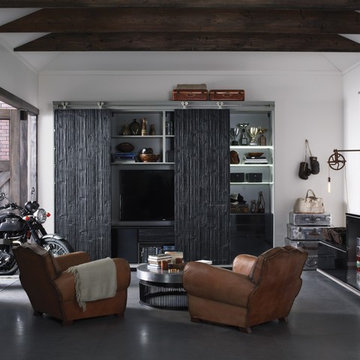
This man cave incorporates masculine design elements–and wine storage–to create a well-appointed retreat for the refined man.
Shed - large industrial detached shed idea in Nashville
Shed - large industrial detached shed idea in Nashville
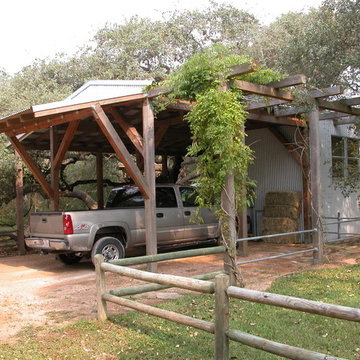
The vine-covered pergola leads the visitor up the steps to the deck and the visitor entry. Once it reaches the deck the pergola turns into a covered porch.
PHOTO: Ignacio Salas-Humara
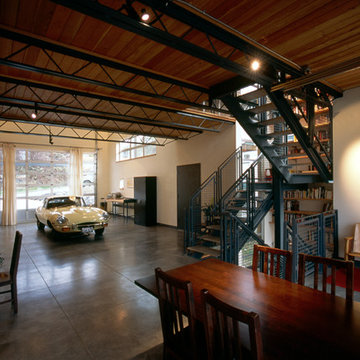
Upper Studio
Photo: Rob Ferguson
Inspiration for a mid-sized industrial shed remodel in Seattle
Inspiration for a mid-sized industrial shed remodel in Seattle
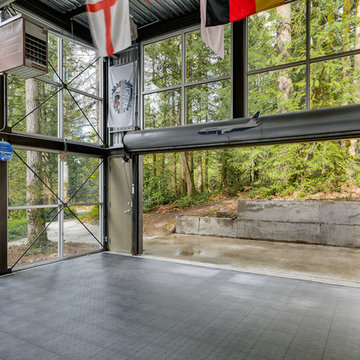
A dramatic chalet made of steel and glass. Designed by Sandler-Kilburn Architects, it is awe inspiring in its exquisitely modern reincarnation. Custom walnut cabinets frame the kitchen, a Tulikivi soapstone fireplace separates the space, a stainless steel Japanese soaking tub anchors the master suite. For the car aficionado or artist, the steel and glass garage is a delight and has a separate meter for gas and water. Set on just over an acre of natural wooded beauty adjacent to Mirrormont.
Fred Uekert-FJU Photo
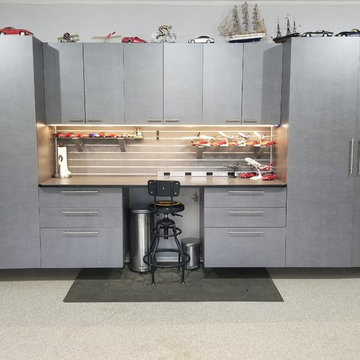
Inspiration for a large industrial attached two-car garage workshop remodel in Atlanta
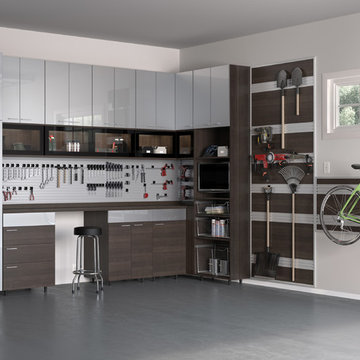
Stylish horizontal and vertical storage transform this garage from cluttered to functional.
Example of a large urban attached garage workshop design in Miami
Example of a large urban attached garage workshop design in Miami
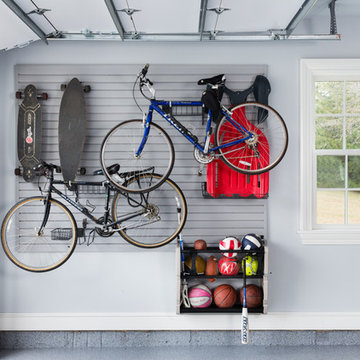
The Homeowner’s goal for this garage was to keep it simple, balanced and totally organized.
The cabinets are finished in Hammered Silver Melamine and have decorative Stainless Steel Bar Pulls.
The large cabinet unit has storage for 2 golf bags and other paraphernalia for the sport.
All exposed edges of doors and drawers are finished in black to compliment the Black Linex counter top and adjustable matte aluminum legs with black trim accent.
Gray slatwall was added above the counter to hold paper towels, baskets and a magnetic tool bar for functional appearance and use.
Additional grey framed slatwall was added to garage wall to store various sports equipment.
Designed by Donna Siben for Closet Organizing Systems
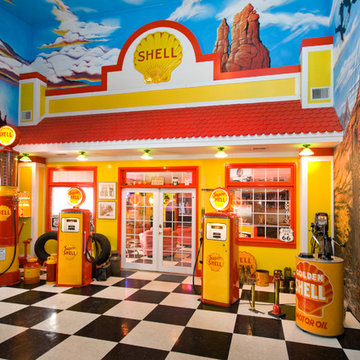
Carole Paris
Garage workshop - large industrial detached garage workshop idea in Grand Rapids
Garage workshop - large industrial detached garage workshop idea in Grand Rapids
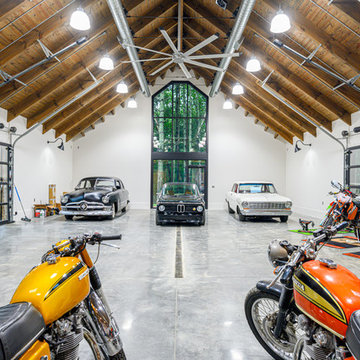
Example of a huge urban detached four-car garage workshop design in Other
Industrial Garage and Shed Ideas
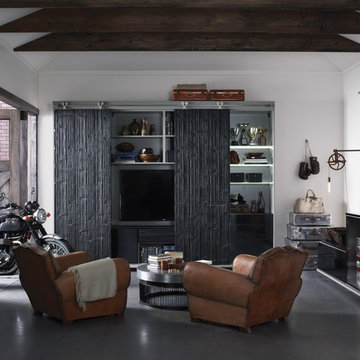
Garage/Deluxe Man Cave
Example of a mid-sized urban detached guesthouse design in Sacramento
Example of a mid-sized urban detached guesthouse design in Sacramento
25








