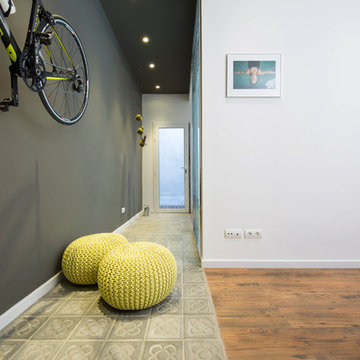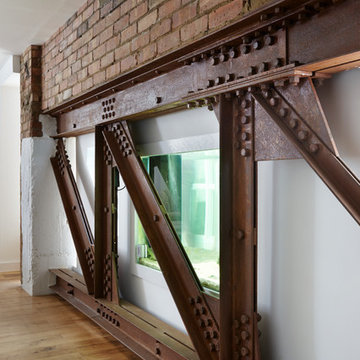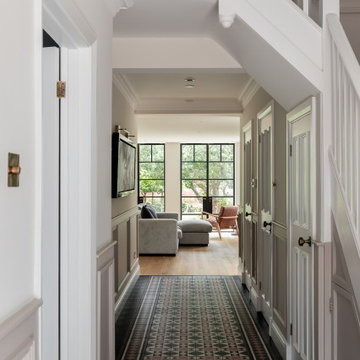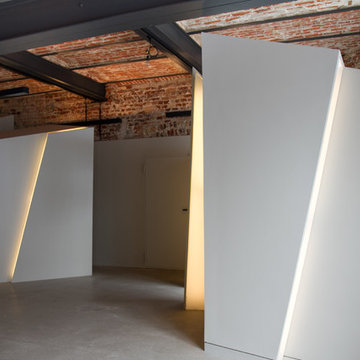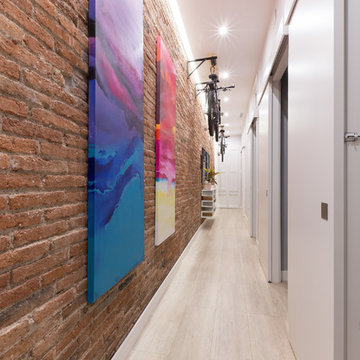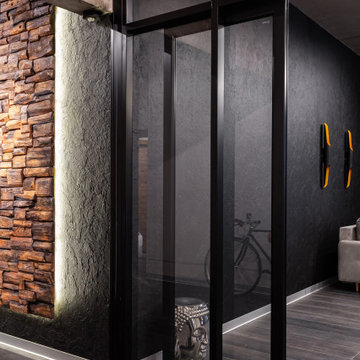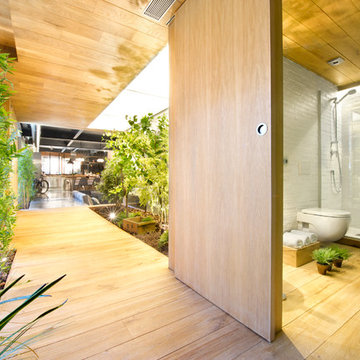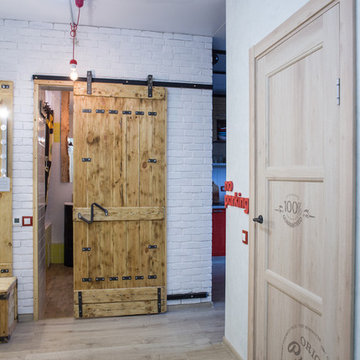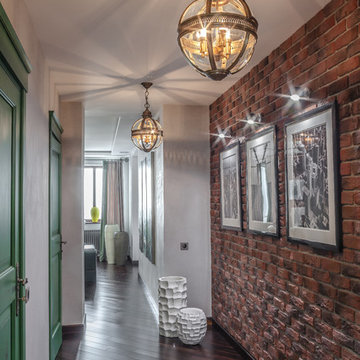Industrial Hallway Ideas
Refine by:
Budget
Sort by:Popular Today
621 - 640 of 3,611 photos
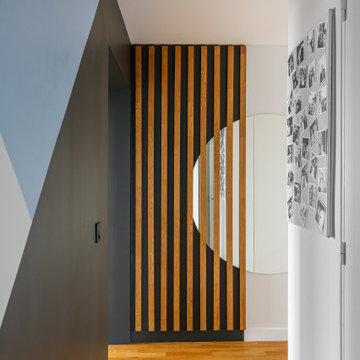
Mid-sized urban light wood floor and wood wall hallway photo in Paris with multicolored walls
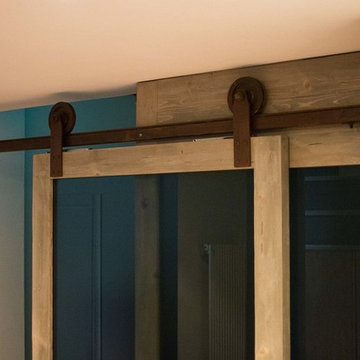
Stile Industriale e vintage per questo "loft" in pieno centro storico. Il nostro studio si è occupato di questo intervento che ha donato nuova vita ad un appartamento del centro storico di un paese toscano nei pressi di Firenze ed ha seguito la Committenza, una giovane coppia con due figli piccoli, fino al disegno di arredi e complementi su misura passando per la direzione dei lavori.
Legno, ferro e materiali di recupero sono stati il punto di partenza per il mood progettuale. Il piano dei fuichi è un vecchio tavolo da falegname riadattato, il mobile del bagno invece è stato realizzato modificando un vecchio attrezzo agricolo. Lo stesso dicasi per l'originale lampada del bagno. Progetto architettonico, interior design, lighting design, concept, home shopping e direzione del cantiere e direzione artistica dei lavori a cura di Rachele Biancalani Studio - Progetti e immagini coperti da Copyright All Rights reserved copyright © Rachele Biancalani - Foto Thomas Harris Photographer
Architectural project, direction, art direction, interior design, lighting design by Rachele Biancalani Studio. Project 2012 – Realizzation 2013-2015 (All Rights reserved copyright © Rachele Biancalani) - See more at: http://www.rachelebiancalani.com
Find the right local pro for your project
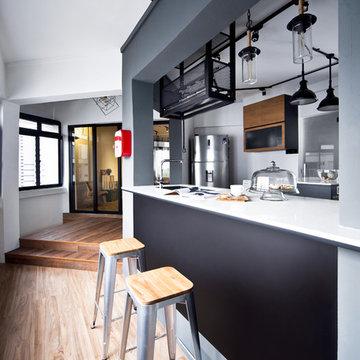
COPYRIGHT © DISTINCTidENTITY PTE LTD
Inspiration for an industrial hallway remodel in Singapore
Inspiration for an industrial hallway remodel in Singapore

The client had existing painted floorboards which had gaps in between the boards and was therefore really drafty. There were also old screws/nails coming up. The brief was to make the floor child proof as well as look great.
We removed all the loose screws and nails, then secured the floorboards with new screws. We then covered the existing floor with plywood to close up all the gaps and to provide a level floor for the new flooring. Then we installed Hummingbird sourced herringbone flooring to provide a modern twist on a traditional look. The additional part of the job was to remove and resize several internal doors to accommodate the new increased floor height.
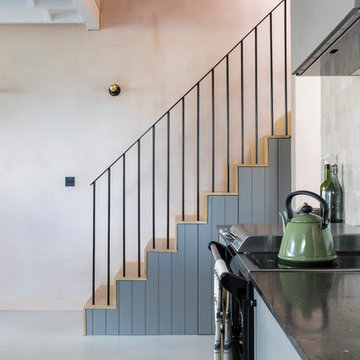
Chris Snook
Hallway - industrial concrete floor and gray floor hallway idea in London with pink walls
Hallway - industrial concrete floor and gray floor hallway idea in London with pink walls
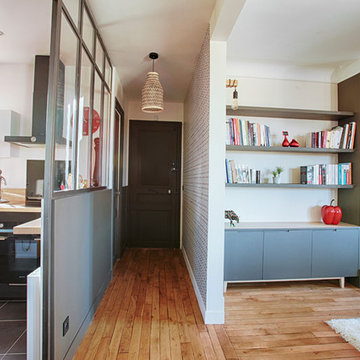
DGP Didier Guillot Photographe
Hallway - huge industrial light wood floor and beige floor hallway idea in Paris with multicolored walls
Hallway - huge industrial light wood floor and beige floor hallway idea in Paris with multicolored walls
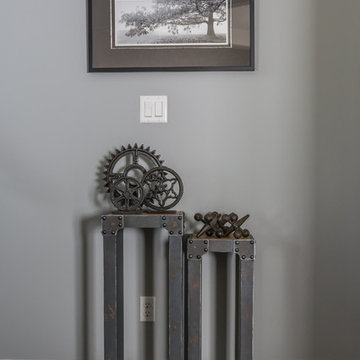
Stephanie Brown
Example of an urban dark wood floor hallway design in Toronto with gray walls
Example of an urban dark wood floor hallway design in Toronto with gray walls
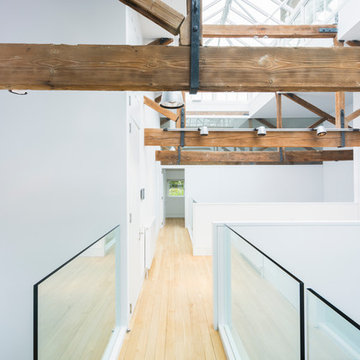
A triple-height living space which reaches up to a glass-canopied roof illuminating the whole property and where galleries connect the two bedroom suites.
http://www.domusnova.com/properties/buy/2056/2-bedroom-house-kensington-chelsea-north-kensington-hewer-street-w10-theo-otten-otten-architects-london-for-sale/
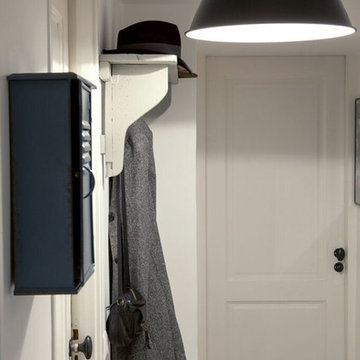
Aline Dautresme
Inspiration for a mid-sized industrial light wood floor and brown floor hallway remodel in Lyon with white walls
Inspiration for a mid-sized industrial light wood floor and brown floor hallway remodel in Lyon with white walls
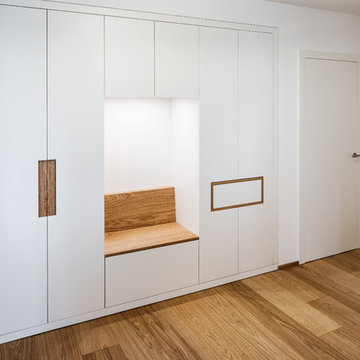
Jannis Wiebusch
Example of a mid-sized urban medium tone wood floor and brown floor hallway design in Essen with white walls
Example of a mid-sized urban medium tone wood floor and brown floor hallway design in Essen with white walls
Industrial Hallway Ideas
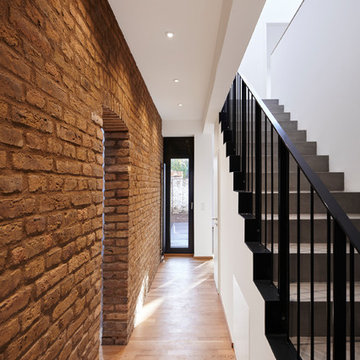
Lennart Wiedemuth
Mid-sized urban medium tone wood floor and brown floor hallway photo in Frankfurt with white walls
Mid-sized urban medium tone wood floor and brown floor hallway photo in Frankfurt with white walls
32






