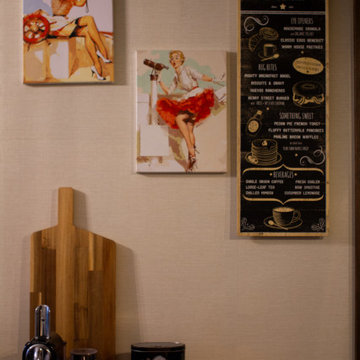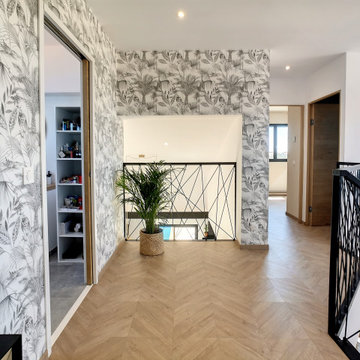Industrial Wallpaper Hallway Ideas
Refine by:
Budget
Sort by:Popular Today
1 - 20 of 44 photos
Item 1 of 3
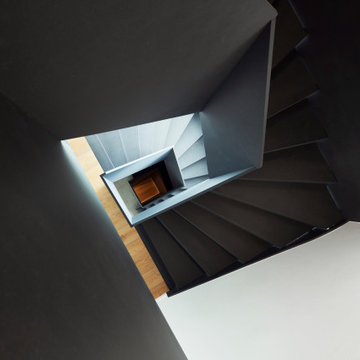
Mid-sized urban light wood floor, wallpaper ceiling and wallpaper hallway photo in Frankfurt with white walls
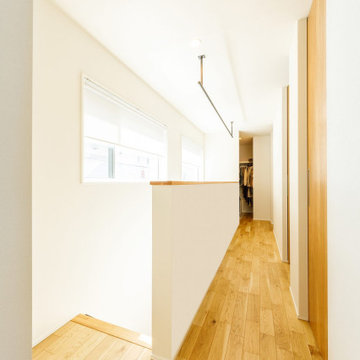
洗面室を背中に、2階の廊下を見た様子。あえてバルコニーを設けていないため、この廊下に部屋干し用のアイアン製のバーを設置しました。その奥にはWICも設けて、「洗濯→部屋干し→収納」というスムーズな家事動線を実現しました。
Hallway - mid-sized industrial medium tone wood floor, beige floor, wallpaper ceiling and wallpaper hallway idea in Tokyo Suburbs with white walls
Hallway - mid-sized industrial medium tone wood floor, beige floor, wallpaper ceiling and wallpaper hallway idea in Tokyo Suburbs with white walls
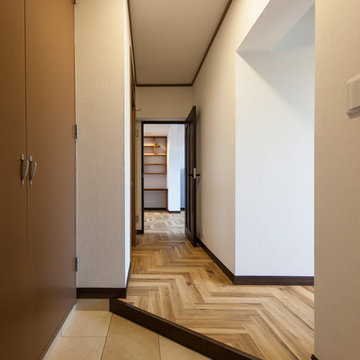
ヘリンボーンの床は玄関ホールから、お部屋まで統一
Hallway - mid-sized industrial beige floor, wallpaper ceiling and wallpaper hallway idea in Other with white walls
Hallway - mid-sized industrial beige floor, wallpaper ceiling and wallpaper hallway idea in Other with white walls
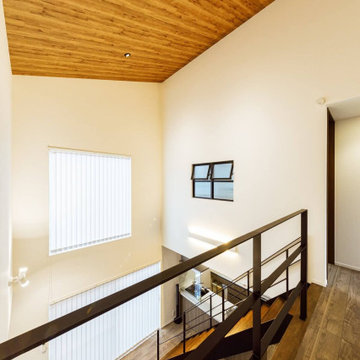
2階の廊下から見た様子。勾配天井には木目調のアクセントクロスを採用。階段の踏み板のトーンとコーディネートしました。
Inspiration for a mid-sized industrial medium tone wood floor, brown floor, wallpaper ceiling and wallpaper hallway remodel in Tokyo Suburbs with white walls
Inspiration for a mid-sized industrial medium tone wood floor, brown floor, wallpaper ceiling and wallpaper hallway remodel in Tokyo Suburbs with white walls
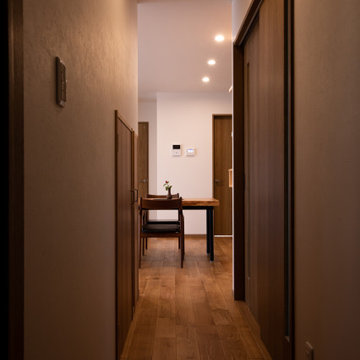
Example of an urban light wood floor, beige floor, wallpaper ceiling and wallpaper hallway design in Other with white walls
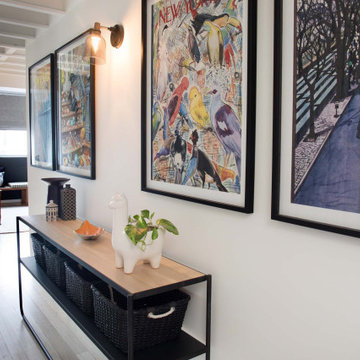
From little things, big things grow. This project originated with a request for a custom sofa. It evolved into decorating and furnishing the entire lower floor of an urban apartment. The distinctive building featured industrial origins and exposed metal framed ceilings. Part of our brief was to address the unfinished look of the ceiling, while retaining the soaring height. The solution was to box out the trimmers between each beam, strengthening the visual impact of the ceiling without detracting from the industrial look or ceiling height.
We also enclosed the void space under the stairs to create valuable storage and completed a full repaint to round out the building works. A textured stone paint in a contrasting colour was applied to the external brick walls to soften the industrial vibe. Floor rugs and window treatments added layers of texture and visual warmth. Custom designed bookshelves were created to fill the double height wall in the lounge room.
With the success of the living areas, a kitchen renovation closely followed, with a brief to modernise and consider functionality. Keeping the same footprint, we extended the breakfast bar slightly and exchanged cupboards for drawers to increase storage capacity and ease of access. During the kitchen refurbishment, the scope was again extended to include a redesign of the bathrooms, laundry and powder room.
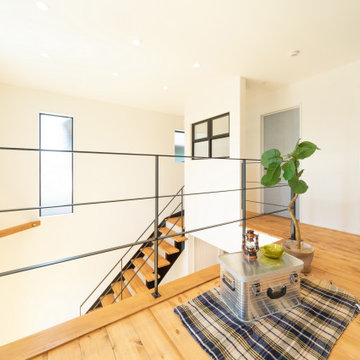
吹抜けの2階は色違いのドアがおしゃれでかわいい。内窓とスチール手摺の相性も合います。
Inspiration for an industrial medium tone wood floor, brown floor, wallpaper ceiling and wallpaper hallway remodel in Kobe with white walls
Inspiration for an industrial medium tone wood floor, brown floor, wallpaper ceiling and wallpaper hallway remodel in Kobe with white walls
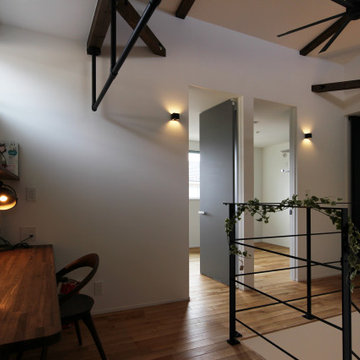
2Fフリースペースには家族で使えるオシャレなデスクスペース!
天井には懸垂も出来るインダストリアルなアイアンバーを設置し運動不足解消にも♪
Example of a mid-sized urban medium tone wood floor, beige floor, wallpaper ceiling and wallpaper hallway design in Other with white walls
Example of a mid-sized urban medium tone wood floor, beige floor, wallpaper ceiling and wallpaper hallway design in Other with white walls
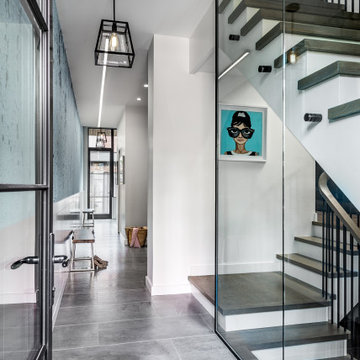
Side Entry, Mudroom and Hallway
Mid-sized urban porcelain tile, gray floor and wallpaper hallway photo in Toronto with white walls
Mid-sized urban porcelain tile, gray floor and wallpaper hallway photo in Toronto with white walls
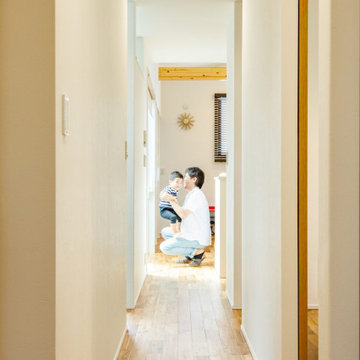
LDKから一番奥の寝室まで一直線で繋がる廊下は、平屋ならではのスペース。お子様が元気よく走り抜ける、楽しい声が響く空間となっています。
Mid-sized urban medium tone wood floor, brown floor, wallpaper ceiling and wallpaper hallway photo in Tokyo Suburbs with white walls
Mid-sized urban medium tone wood floor, brown floor, wallpaper ceiling and wallpaper hallway photo in Tokyo Suburbs with white walls
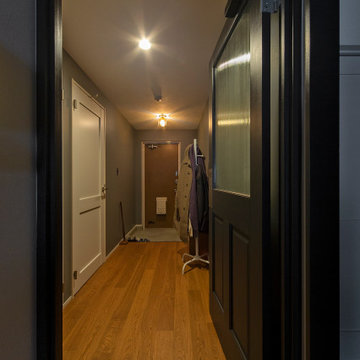
Example of an urban plywood floor, brown floor, wallpaper ceiling and wallpaper hallway design in Kyoto with gray walls
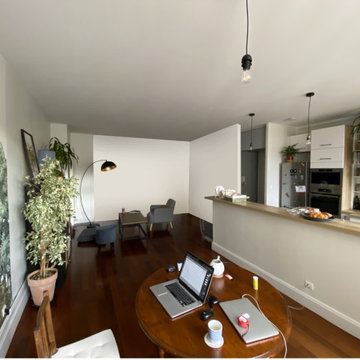
Dans cet appartement lyonnais de 80m2, un travail de transition entre les espaces publics et privés est réalisé.
Afin de garantir un accès plus intime aux salles d’eaux, la mise en place d’une verrière est en cours de réalisation.
Dans les photos, nous retrouvons les plans ainsi que les premières esquisse de ce projet à suivre.
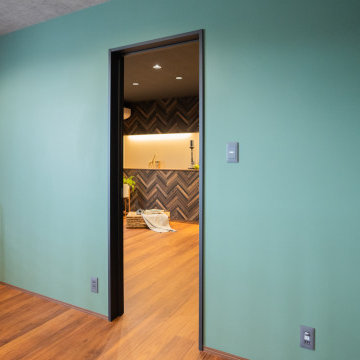
Hallway - industrial plywood floor, brown floor, wallpaper ceiling and wallpaper hallway idea in Other with green walls
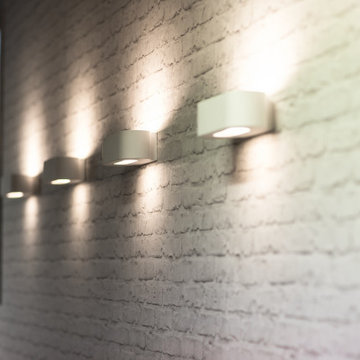
При выполнении зонирования, большое внимание уделялось рабочим зонам « опен спейс» и переговорной комнате. Компании «Сферотек» импонирует стиль лофт, который просматривается не только в сочетании материалов и текстур, но и в мебели. Чертежи и изготовление которой, производились по индивидуальному заказу. Конструкция потолка и архитектурные элементы здания остались не тронутыми, подчеркивая еще больше стилистическое направление.
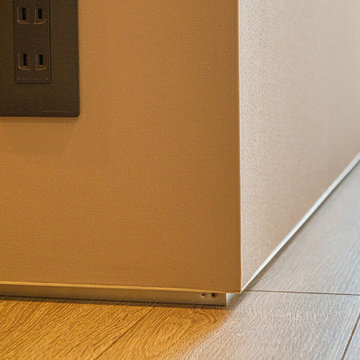
床と壁の境い目には、通常「巾木」と呼ばれる建材を使いますが、Iさんが壁と床のトーンに合うものがなく悩んでいる際に、建築家から提案を受けたのが写真の施工。アルミフレームで壁面を浮かせて仕上げています。
Example of a mid-sized urban light wood floor, beige floor, wallpaper ceiling and wallpaper hallway design in Tokyo Suburbs with beige walls
Example of a mid-sized urban light wood floor, beige floor, wallpaper ceiling and wallpaper hallway design in Tokyo Suburbs with beige walls
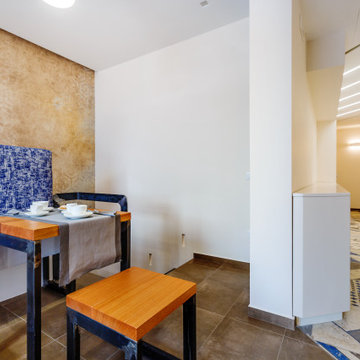
Una struttura ricettiva accogliente alla ricerca di un linguaggio stilistico originale dal sapore mediterraneo. Antiche riggiole napoletane, riproposte in maniera destrutturata in maxi formati, definiscono il linguaggio comunicativo dell’intera struttura.
La struttura è configurata su due livelli fuori terra più un terrazzo solarium posto in copertura.
La scala di accesso al piano primo, realizzata su progetto, è costituita da putrelle in ferro naturale fissate a sbalzo rispetto alla muratura portante perimetrale e passamano dal disegno essenziale.
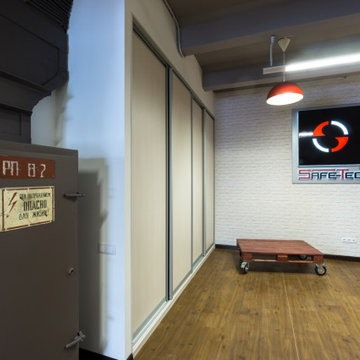
При выполнении зонирования, большое внимание уделялось рабочим зонам « опен спейс» и переговорной комнате. Компании «Сферотек» импонирует стиль лофт, который просматривается не только в сочетании материалов и текстур, но и в мебели. Чертежи и изготовление которой, производились по индивидуальному заказу. Конструкция потолка и архитектурные элементы здания остались не тронутыми, подчеркивая еще больше стилистическое направление.
Industrial Wallpaper Hallway Ideas
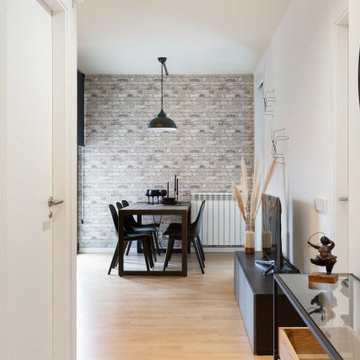
Recibidor diáfano y funcional
Inspiration for a small industrial laminate floor, beige floor and wallpaper hallway remodel in Barcelona with white walls
Inspiration for a small industrial laminate floor, beige floor and wallpaper hallway remodel in Barcelona with white walls
1






