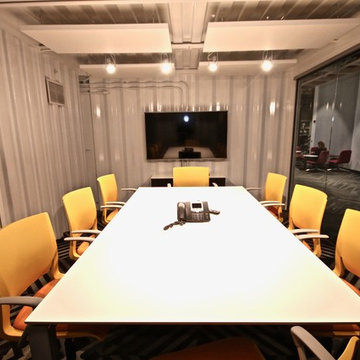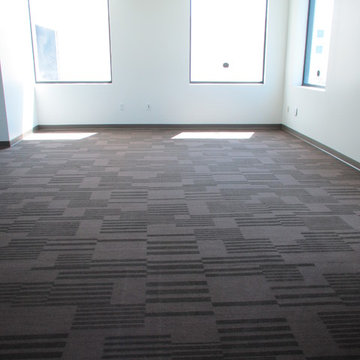Industrial Home Office with White Walls Ideas
Refine by:
Budget
Sort by:Popular Today
61 - 80 of 769 photos
Item 1 of 4
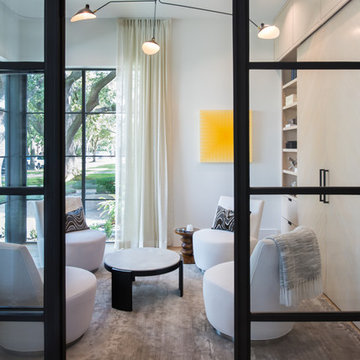
Inspiration for a mid-sized industrial built-in desk light wood floor and beige floor study room remodel in Houston with white walls and no fireplace
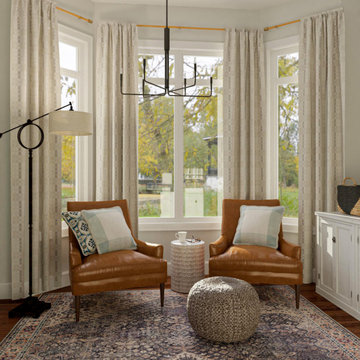
“I love that Jack and Rebekah were so open to pops of color and texture through the accent wall, rug, and other decor. Those elements really give this office space a cozy and layered feel! I added a wall shelf for them to layer family photos and personalize the space. And adding some leather chairs opposite the desk created a comfy reading nook where Rebekah’s kids could curl up with a book while she worked!”–McKenzie, Rebekah + Jack’s Modsy Designer
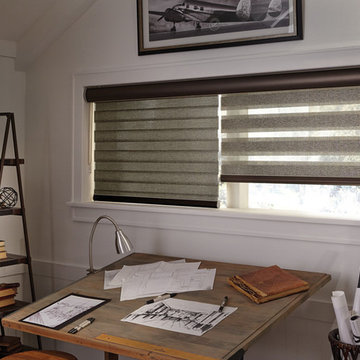
Allure® Transitional Shades
Mid-sized urban freestanding desk home studio photo in Chicago with white walls
Mid-sized urban freestanding desk home studio photo in Chicago with white walls
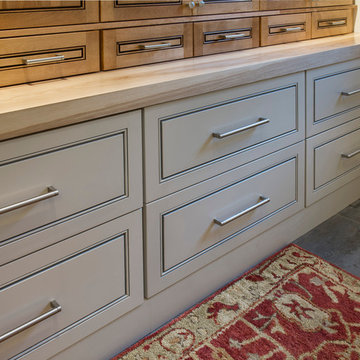
Robert P Campbell
Small urban built-in desk study room photo in New York with white walls and no fireplace
Small urban built-in desk study room photo in New York with white walls and no fireplace
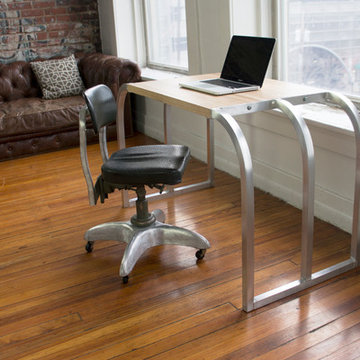
The Airframe Desk from RamonaMetal is the perfect blend of wood and aluminum, and its see-through design makes it great for making smaller spaces appear larger. Adds a fabulous designer industrial look to the room.
Featuring a solid oak top and aluminum legs, the desk creates a simple arched silhouette when viewed from the front. View the desk from the side and see the airframe-style raw aluminum legs transition seamlessly to classic oak. Desk top measures 24" deep, 30" wide, and 1-3/8" thick.
Got uneven floors? We have you covered with 4 adjustable feet to make it rest perfectly every time.
The desk is made by hand by our skilled fabricators within the United States.
Dimensions: 49"L x 29"H x 24"W (124.4cm x 73.7cm x 60.9cm) Weight: 45lbs
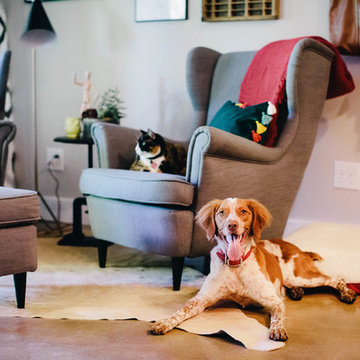
We had a great time styling all of the quirky decorative objects and artwork on the shelves and throughout the office space. Great way to show off the awesome personalities of the group. - Photography by Anne Simone
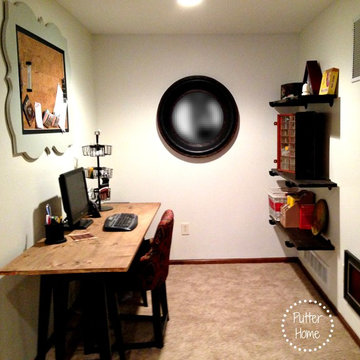
Example of a small urban freestanding desk carpeted home office design in Kansas City with white walls and no fireplace
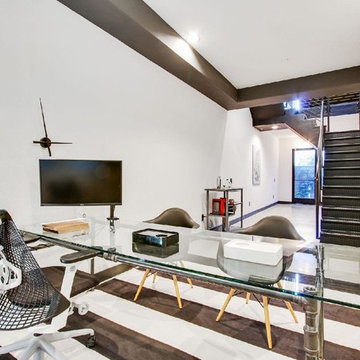
Craft room - mid-sized industrial freestanding desk concrete floor and gray floor craft room idea in Orange County with white walls
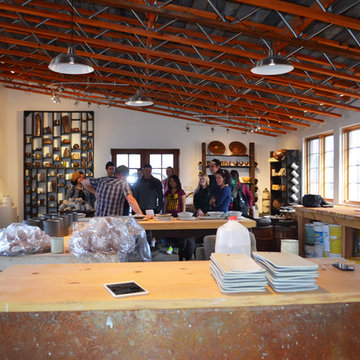
artist in his workspace; home studio for a potter.
photo credit: Alix Henry
Inspiration for a small industrial home studio remodel in Albuquerque with white walls
Inspiration for a small industrial home studio remodel in Albuquerque with white walls
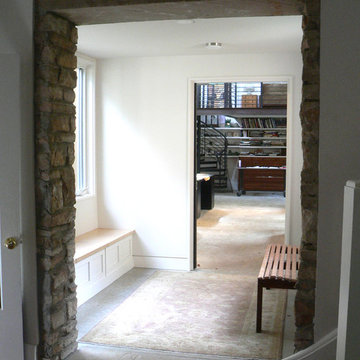
threshold between old Second Empire house and modern studio showing the exposed exterior stone
Mid-sized urban freestanding desk concrete floor and gray floor home studio photo in Denver with white walls and no fireplace
Mid-sized urban freestanding desk concrete floor and gray floor home studio photo in Denver with white walls and no fireplace
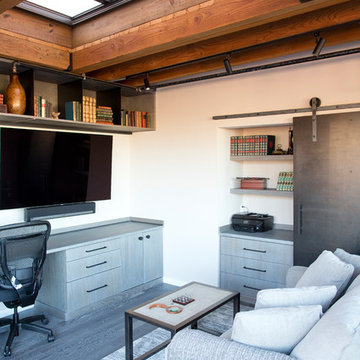
Photo: Christopher Bobek
Example of an urban built-in desk study room design in Denver with white walls
Example of an urban built-in desk study room design in Denver with white walls
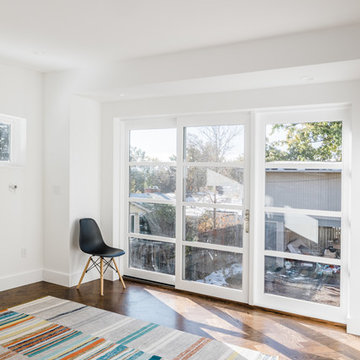
Home office space
Study room - industrial medium tone wood floor and brown floor study room idea in Denver with white walls
Study room - industrial medium tone wood floor and brown floor study room idea in Denver with white walls
![Loft Style [City Living]](https://st.hzcdn.com/fimgs/pictures/home-offices/loft-style-city-living-inspire-q-img~1c4199560d48919b_1670-1-fb8e7e5-w360-h360-b0-p0.jpg)
Home office library - mid-sized industrial freestanding desk concrete floor and gray floor home office library idea in Los Angeles with white walls
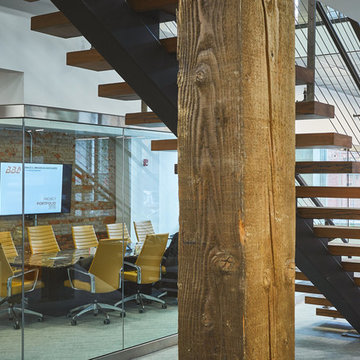
Mono Stringer staircase with unfinished steel and reclaimed padauk wood treads. Stainless steel cable railings and fittings.
Staircase and railing by Keuka Studios
www.Keuka-studios.com
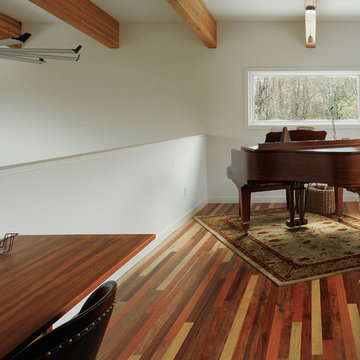
Design Group opted to use Ecomadera's hardwoods throughout the entire project. The exotic woods effortlessly accent the bold colors and the homeowners playful style.
Photo credit: Kathleen Connally
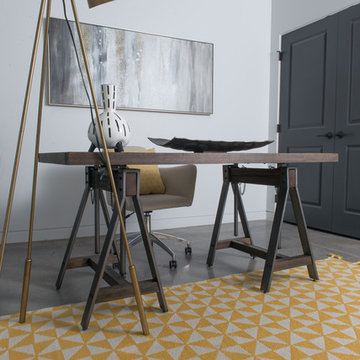
Home office - mid-sized industrial freestanding desk concrete floor and gray floor home office idea in Phoenix with white walls
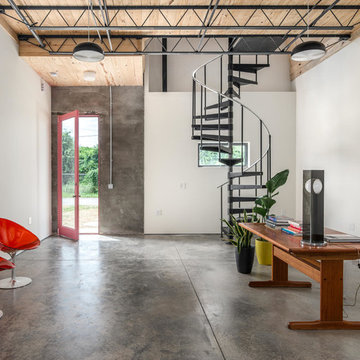
Custom Quonset Huts become artist live/work spaces, aesthetically and functionally bridging a border between industrial and residential zoning in a historic neighborhood. The open space on the main floor is designed to be flexible for artists to pursue their creative path.
The two-story buildings were custom-engineered to achieve the height required for the second floor. End walls utilized a combination of traditional stick framing with autoclaved aerated concrete with a stucco finish. Steel doors were custom-built in-house.
Industrial Home Office with White Walls Ideas
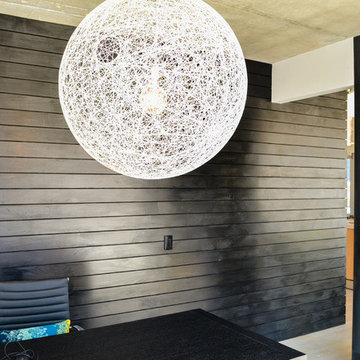
To give this condo a more prominent entry hallway, our team designed a large wooden paneled wall made of Brazilian plantation wood, that ran perpendicular to the front door. The paneled wall.
To further the uniqueness of this condo, we added a sophisticated wall divider in the middle of the living space, separating the living room from the home office. This divider acted as both a television stand, bookshelf, and fireplace.
The floors were given a creamy coconut stain, which was mixed and matched to form a perfect concoction of slate grays and sandy whites.
The kitchen, which is located just outside of the living room area, has an open-concept design. The kitchen features a large kitchen island with white countertops, stainless steel appliances, large wooden cabinets, and bar stools.
Project designed by Skokie renovation firm, Chi Renovation & Design. They serve the Chicagoland area, and it's surrounding suburbs, with an emphasis on the North Side and North Shore. You'll find their work from the Loop through Lincoln Park, Skokie, Evanston, Wilmette, and all of the way up to Lake Forest.
4






