Industrial Kitchen with a Peninsula Ideas
Refine by:
Budget
Sort by:Popular Today
101 - 120 of 1,387 photos
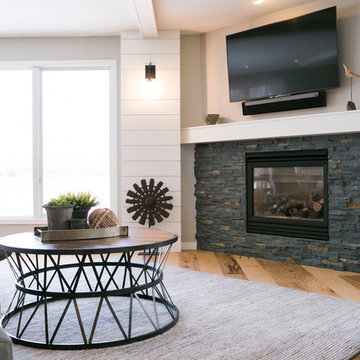
Inspiration for a small industrial u-shaped light wood floor and beige floor open concept kitchen remodel in Other with an undermount sink, recessed-panel cabinets, white cabinets, solid surface countertops, multicolored backsplash, stone tile backsplash, stainless steel appliances, a peninsula and black countertops
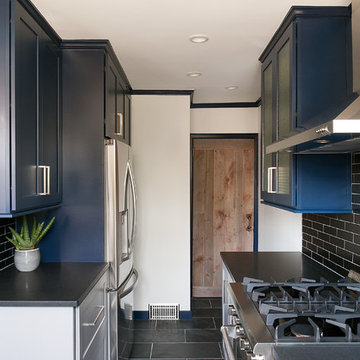
The reclaimed wood custom basement door has a funky door pull.
Eat-in kitchen - mid-sized industrial galley slate floor and black floor eat-in kitchen idea in Philadelphia with an undermount sink, shaker cabinets, blue cabinets, granite countertops, black backsplash, ceramic backsplash, stainless steel appliances and a peninsula
Eat-in kitchen - mid-sized industrial galley slate floor and black floor eat-in kitchen idea in Philadelphia with an undermount sink, shaker cabinets, blue cabinets, granite countertops, black backsplash, ceramic backsplash, stainless steel appliances and a peninsula
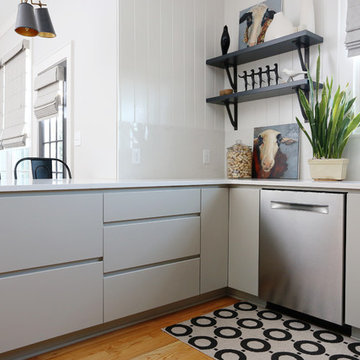
Open concept kitchen - mid-sized industrial u-shaped medium tone wood floor and orange floor open concept kitchen idea in Raleigh with an undermount sink, flat-panel cabinets, quartz countertops, white backsplash, stainless steel appliances, gray cabinets, stone slab backsplash, a peninsula and white countertops
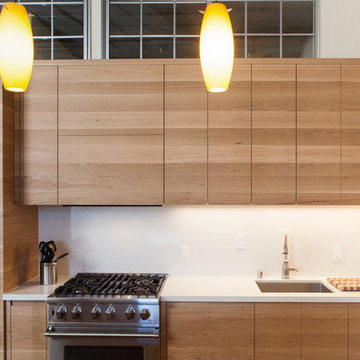
The horizontally matched grain across these cabinets lends a subtle natural harmony to the space. We make our own custom 1/8" veneers to ensure durability in the inevitable case of doors being knocked and bumped. The doors are also coated with a polyurethane (also highly durable) that is designed to give the effect of raw wood, giving a natural feel.
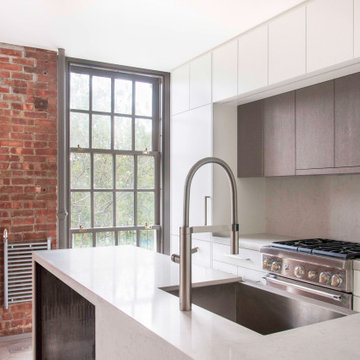
Example of a small urban u-shaped light wood floor and gray floor open concept kitchen design in New York with a single-bowl sink, flat-panel cabinets, white cabinets, quartz countertops, gray backsplash, quartz backsplash, stainless steel appliances, a peninsula and gray countertops
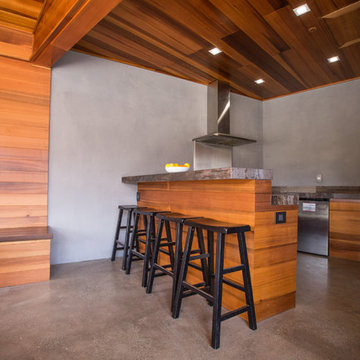
Outdoor kitchen area
Inspiration for a mid-sized industrial u-shaped concrete floor and gray floor kitchen remodel in San Francisco with flat-panel cabinets, dark wood cabinets, concrete countertops, gray backsplash, cement tile backsplash, stainless steel appliances, a peninsula and gray countertops
Inspiration for a mid-sized industrial u-shaped concrete floor and gray floor kitchen remodel in San Francisco with flat-panel cabinets, dark wood cabinets, concrete countertops, gray backsplash, cement tile backsplash, stainless steel appliances, a peninsula and gray countertops
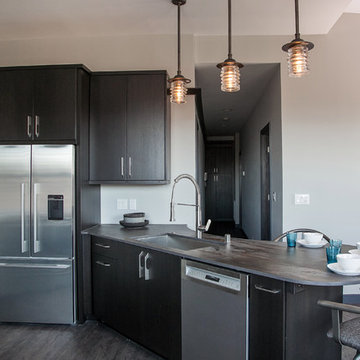
S. Photography
Mid-sized urban galley gray floor open concept kitchen photo in Other with an undermount sink, flat-panel cabinets, dark wood cabinets, quartz countertops, white backsplash, ceramic backsplash, stainless steel appliances, a peninsula and gray countertops
Mid-sized urban galley gray floor open concept kitchen photo in Other with an undermount sink, flat-panel cabinets, dark wood cabinets, quartz countertops, white backsplash, ceramic backsplash, stainless steel appliances, a peninsula and gray countertops
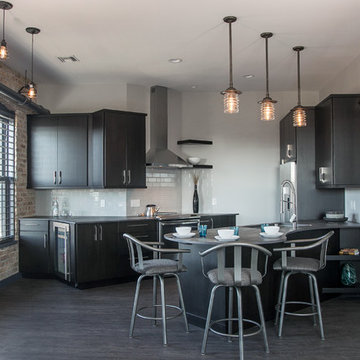
S. Photography
Mid-sized urban galley gray floor open concept kitchen photo in Milwaukee with an undermount sink, flat-panel cabinets, dark wood cabinets, quartz countertops, white backsplash, ceramic backsplash, stainless steel appliances, a peninsula and gray countertops
Mid-sized urban galley gray floor open concept kitchen photo in Milwaukee with an undermount sink, flat-panel cabinets, dark wood cabinets, quartz countertops, white backsplash, ceramic backsplash, stainless steel appliances, a peninsula and gray countertops
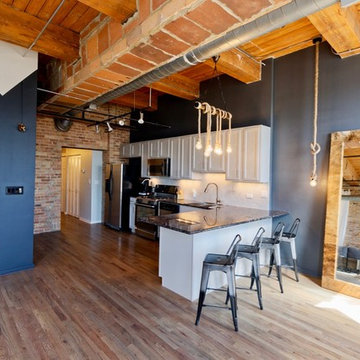
Omar Gutierrez, Architect/Photographer
Open concept kitchen - mid-sized industrial l-shaped medium tone wood floor and brown floor open concept kitchen idea in Chicago with recessed-panel cabinets, white cabinets, granite countertops, white backsplash, a peninsula, stainless steel appliances and a double-bowl sink
Open concept kitchen - mid-sized industrial l-shaped medium tone wood floor and brown floor open concept kitchen idea in Chicago with recessed-panel cabinets, white cabinets, granite countertops, white backsplash, a peninsula, stainless steel appliances and a double-bowl sink
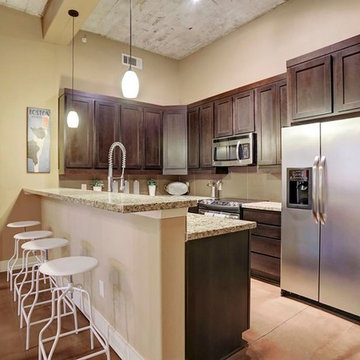
Example of a small urban u-shaped concrete floor and beige floor open concept kitchen design in Houston with shaker cabinets, dark wood cabinets, granite countertops, beige backsplash, stainless steel appliances, a peninsula and a double-bowl sink
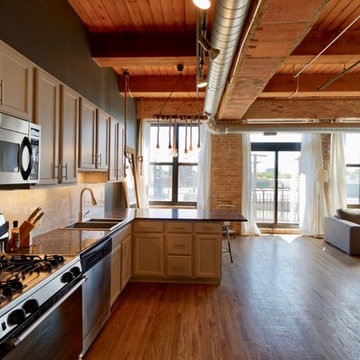
Omar Gutierrez, Architect/Photographer
Inspiration for a mid-sized industrial l-shaped medium tone wood floor and brown floor open concept kitchen remodel in Chicago with a double-bowl sink, recessed-panel cabinets, white cabinets, granite countertops, white backsplash, stainless steel appliances and a peninsula
Inspiration for a mid-sized industrial l-shaped medium tone wood floor and brown floor open concept kitchen remodel in Chicago with a double-bowl sink, recessed-panel cabinets, white cabinets, granite countertops, white backsplash, stainless steel appliances and a peninsula
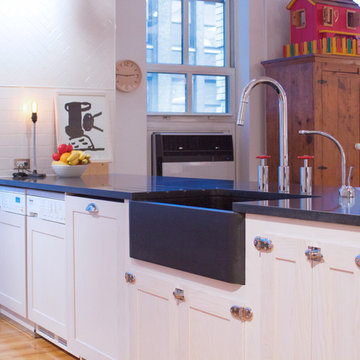
photos by Pedro Marti
Example of a large urban l-shaped light wood floor and beige floor open concept kitchen design in New York with a farmhouse sink, shaker cabinets, granite countertops, white backsplash, a peninsula, black countertops, distressed cabinets, subway tile backsplash and stainless steel appliances
Example of a large urban l-shaped light wood floor and beige floor open concept kitchen design in New York with a farmhouse sink, shaker cabinets, granite countertops, white backsplash, a peninsula, black countertops, distressed cabinets, subway tile backsplash and stainless steel appliances
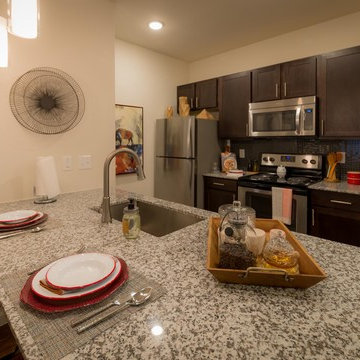
Example of an urban galley medium tone wood floor eat-in kitchen design in Houston with an undermount sink, recessed-panel cabinets, dark wood cabinets, granite countertops, blue backsplash, mosaic tile backsplash, stainless steel appliances and a peninsula
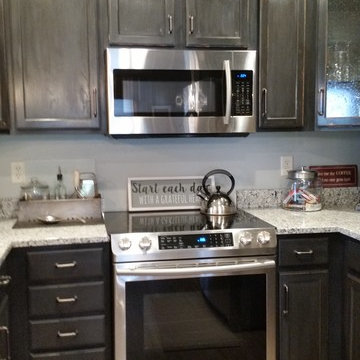
Susan Schiller
Small urban u-shaped vinyl floor eat-in kitchen photo in Milwaukee with an undermount sink, shaker cabinets, distressed cabinets, granite countertops, stainless steel appliances and a peninsula
Small urban u-shaped vinyl floor eat-in kitchen photo in Milwaukee with an undermount sink, shaker cabinets, distressed cabinets, granite countertops, stainless steel appliances and a peninsula
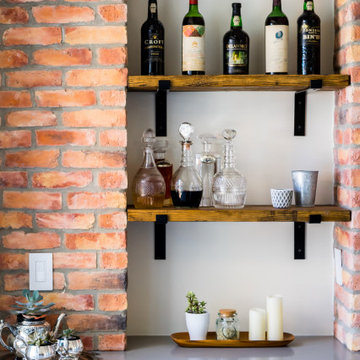
Kitchen - small industrial laminate floor and gray floor kitchen idea in New York with shaker cabinets, quartz countertops, a peninsula, an undermount sink, red backsplash, brick backsplash, stainless steel appliances and gray countertops
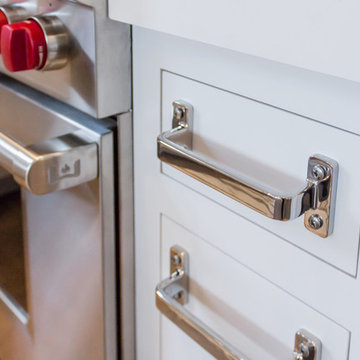
Kitchen - mid-sized industrial u-shaped light wood floor kitchen idea in New York with white cabinets, quartz countertops, white backsplash, subway tile backsplash, stainless steel appliances and a peninsula
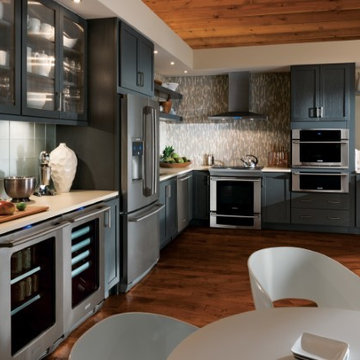
Example of a large urban u-shaped medium tone wood floor and brown floor eat-in kitchen design in New York with blue cabinets, granite countertops, blue backsplash, stainless steel appliances, an undermount sink, shaker cabinets, glass tile backsplash and a peninsula
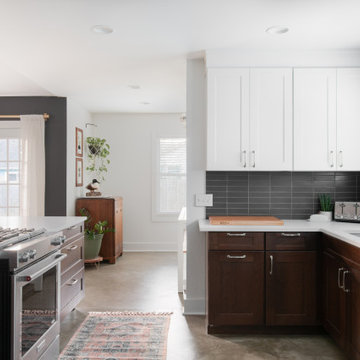
Inspiration for a mid-sized industrial galley concrete floor and gray floor kitchen pantry remodel in Austin with an undermount sink, shaker cabinets, dark wood cabinets, quartz countertops, gray backsplash, ceramic backsplash, stainless steel appliances, a peninsula and white countertops
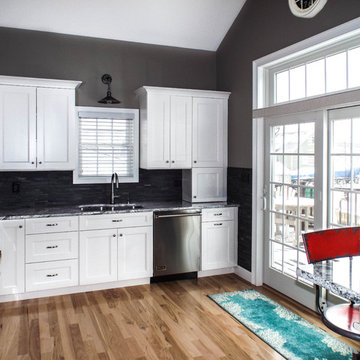
Ally Young
Large urban l-shaped light wood floor eat-in kitchen photo in New York with a drop-in sink, recessed-panel cabinets, white cabinets, granite countertops, gray backsplash, stone tile backsplash, stainless steel appliances and a peninsula
Large urban l-shaped light wood floor eat-in kitchen photo in New York with a drop-in sink, recessed-panel cabinets, white cabinets, granite countertops, gray backsplash, stone tile backsplash, stainless steel appliances and a peninsula
Industrial Kitchen with a Peninsula Ideas
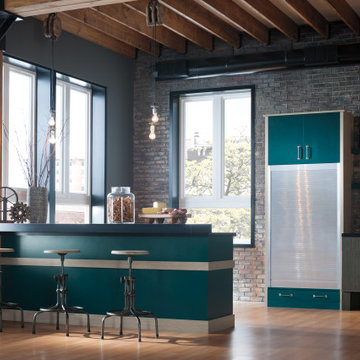
Inspiration for a mid-sized industrial eat-in kitchen remodel in Chicago with flat-panel cabinets, turquoise cabinets, brick backsplash, stainless steel appliances and a peninsula
6





