Industrial Kitchen with Metal Backsplash Ideas
Refine by:
Budget
Sort by:Popular Today
161 - 180 of 333 photos
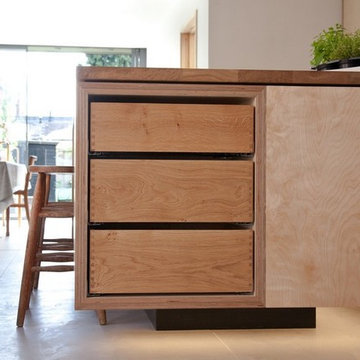
The large central island is the main focal point in the room. Our client wanted strong lines throughout which we achieved by sandwiching two pieces of the birch ply together with a piece of American Black Walnut in the middle. The drawers have ‘tip-on’ runners which are push to open but also close with a soft close eliminating the need for handles. On the island, we made a feature of the solid oak drawers by exposing the dovetail joint on the face. The whole island is held up by a central plinth which cannot be seen from most angles of the room. An LED light strip creates the illusion that the Island is floating.
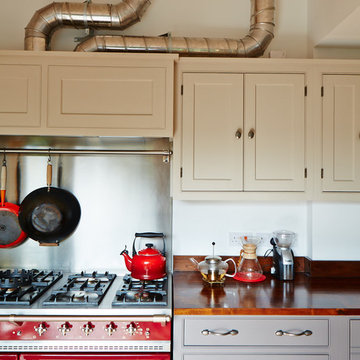
Photo Credits: Sean Knott
Inspiration for a mid-sized industrial l-shaped dark wood floor and brown floor eat-in kitchen remodel in Other with beaded inset cabinets, gray cabinets, wood countertops, gray backsplash, metal backsplash, colored appliances, no island and brown countertops
Inspiration for a mid-sized industrial l-shaped dark wood floor and brown floor eat-in kitchen remodel in Other with beaded inset cabinets, gray cabinets, wood countertops, gray backsplash, metal backsplash, colored appliances, no island and brown countertops

Cocina diseña por el estudio PLUTARCO
Frentes: gama MATE
Acabado: Blu Fes (FENIX)
Núcleo: MDF negro teñido en masa
Tirador: modelo PLANTEA
Inspiration for a mid-sized industrial single-wall concrete floor, gray floor and exposed beam open concept kitchen remodel in Madrid with a drop-in sink, beaded inset cabinets, blue cabinets, laminate countertops, blue backsplash, metal backsplash, paneled appliances, an island and blue countertops
Inspiration for a mid-sized industrial single-wall concrete floor, gray floor and exposed beam open concept kitchen remodel in Madrid with a drop-in sink, beaded inset cabinets, blue cabinets, laminate countertops, blue backsplash, metal backsplash, paneled appliances, an island and blue countertops
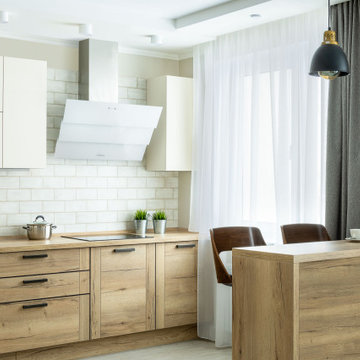
Фотосъёмка установленной кухни для продавца мебели.
Фотографии используются в рекламе, в соцсетях, в разделе готовых проектов на сайте.
Декорировал для съёмки самостоятельно.
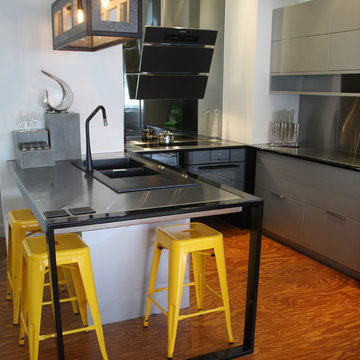
Luisa Bellini
Example of a small urban u-shaped medium tone wood floor enclosed kitchen design in Brisbane with a double-bowl sink, flat-panel cabinets, gray cabinets, stainless steel countertops, gray backsplash, metal backsplash, black appliances and an island
Example of a small urban u-shaped medium tone wood floor enclosed kitchen design in Brisbane with a double-bowl sink, flat-panel cabinets, gray cabinets, stainless steel countertops, gray backsplash, metal backsplash, black appliances and an island
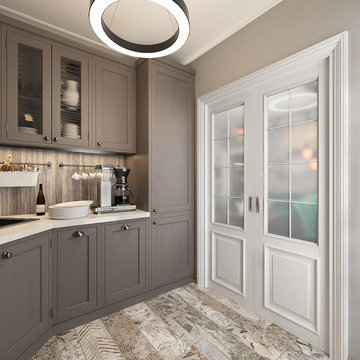
Enclosed kitchen - mid-sized industrial l-shaped porcelain tile and multicolored floor enclosed kitchen idea in Moscow with an undermount sink, medium tone wood cabinets, marble countertops, metal backsplash, black appliances, no island, white countertops, raised-panel cabinets and metallic backsplash
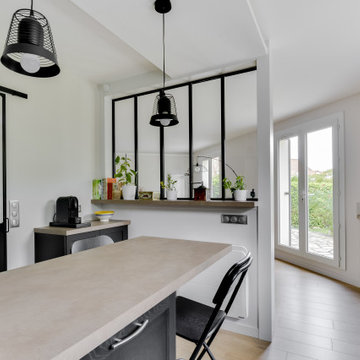
Open concept kitchen - mid-sized industrial l-shaped light wood floor and beige floor open concept kitchen idea in Paris with an undermount sink, beaded inset cabinets, black cabinets, laminate countertops, metallic backsplash, metal backsplash, stainless steel appliances, an island and beige countertops
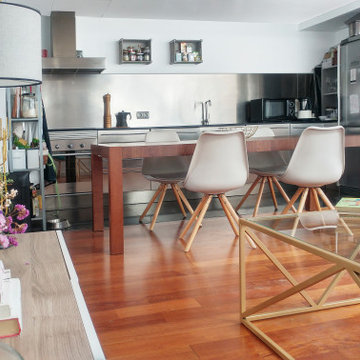
Cocina abierta a salón en loft. Cocina estilo industrial en espacio compartido con el salón.
Eat-in kitchen - industrial eat-in kitchen idea in Madrid with quartz countertops, metal backsplash, stainless steel appliances and black countertops
Eat-in kitchen - industrial eat-in kitchen idea in Madrid with quartz countertops, metal backsplash, stainless steel appliances and black countertops
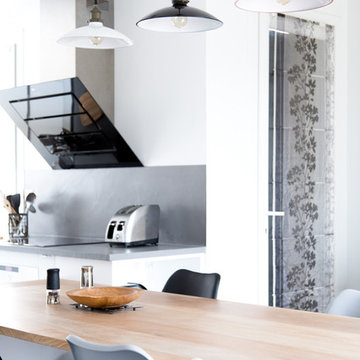
plan de travail acier, table bois naturel sur mesure, chaises design scandinave
Inspiration for a mid-sized industrial single-wall slate floor and black floor enclosed kitchen remodel in Toulouse with an undermount sink, beaded inset cabinets, white cabinets, wood countertops, gray backsplash, metal backsplash, stainless steel appliances and beige countertops
Inspiration for a mid-sized industrial single-wall slate floor and black floor enclosed kitchen remodel in Toulouse with an undermount sink, beaded inset cabinets, white cabinets, wood countertops, gray backsplash, metal backsplash, stainless steel appliances and beige countertops
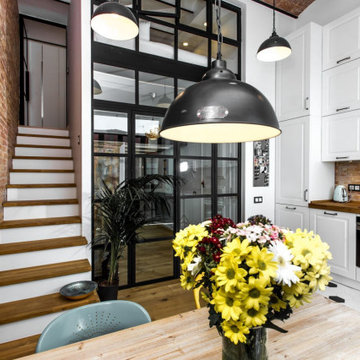
Cocina comedor estilo industrial
Large urban single-wall medium tone wood floor, white floor and vaulted ceiling eat-in kitchen photo in Barcelona with a single-bowl sink, shaker cabinets, white cabinets, wood countertops, gray backsplash, metal backsplash, white appliances, an island and brown countertops
Large urban single-wall medium tone wood floor, white floor and vaulted ceiling eat-in kitchen photo in Barcelona with a single-bowl sink, shaker cabinets, white cabinets, wood countertops, gray backsplash, metal backsplash, white appliances, an island and brown countertops
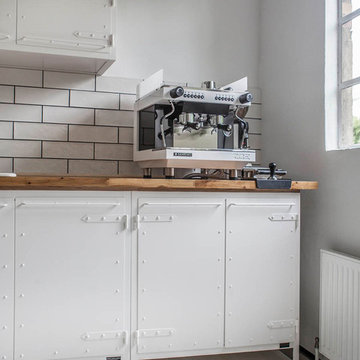
Spacedealer – die etablierte Berliner Agentur für Online Marketing mit Frontfrau Joanna Piekos ist nicht nur in den unendlichen Weiten des World Wide Web ganz weit vorne. Auch die Agenturküche in den neuen Headquarters auf der Schlesischen Strasse ist totally advanced.
Ganz im Style der industriellen Architektur des Gebäudes, macht die mit Noodles Authentic Furniture voll ausgestattete Küche einen starken Eindruck. Über 30 Mitarbeiter haben hier Zugang zu feinstem, gefilterten Leitungswasser. Um praktisch Quellwassergüte zu erreichen, wird ein Leogant* Wasserfiltersystem genutzt.
https://www.noodles.de/spacedealer/
Christian Geyr
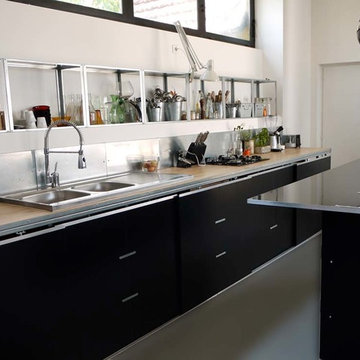
David Bour
Large urban single-wall concrete floor and gray floor eat-in kitchen photo in Nantes with an undermount sink, flat-panel cabinets, black cabinets, wood countertops, gray backsplash, metal backsplash, paneled appliances, an island and beige countertops
Large urban single-wall concrete floor and gray floor eat-in kitchen photo in Nantes with an undermount sink, flat-panel cabinets, black cabinets, wood countertops, gray backsplash, metal backsplash, paneled appliances, an island and beige countertops
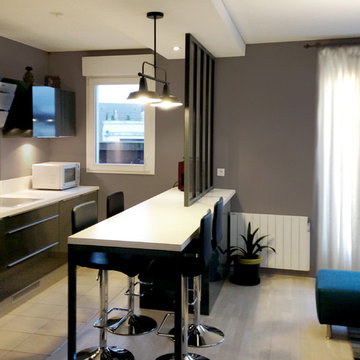
Réalisation du chantier : recomposition d'un ilot central, mise en place d'une verrière métal et d'une suspension noire.
EDECO Rénovation
Small urban single-wall light wood floor eat-in kitchen photo in Lyon with an undermount sink, blue cabinets, metallic backsplash, metal backsplash, stainless steel appliances and an island
Small urban single-wall light wood floor eat-in kitchen photo in Lyon with an undermount sink, blue cabinets, metallic backsplash, metal backsplash, stainless steel appliances and an island
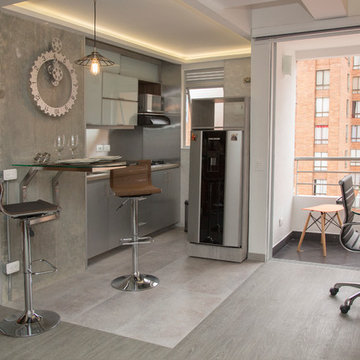
Photographer Natalia Bolivar
Inspiration for a small industrial single-wall ceramic tile kitchen remodel in Other with glass-front cabinets, stainless steel cabinets, stainless steel countertops, gray backsplash and metal backsplash
Inspiration for a small industrial single-wall ceramic tile kitchen remodel in Other with glass-front cabinets, stainless steel cabinets, stainless steel countertops, gray backsplash and metal backsplash
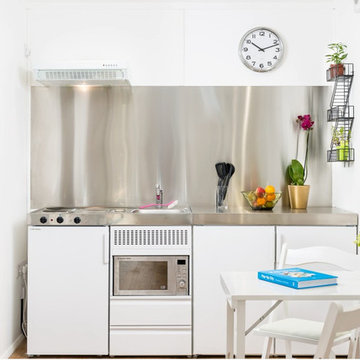
Isospaces
Open concept kitchen - small industrial single-wall open concept kitchen idea in Cornwall with stainless steel countertops, metallic backsplash, metal backsplash, stainless steel appliances and no island
Open concept kitchen - small industrial single-wall open concept kitchen idea in Cornwall with stainless steel countertops, metallic backsplash, metal backsplash, stainless steel appliances and no island
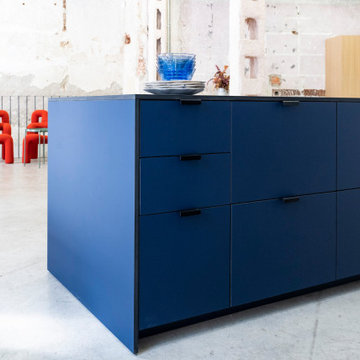
Cocina diseña por el estudio PLUTARCO
Frentes: gama MATE
Acabado: Blu Fes (FENIX)
Núcleo: MDF negro teñido en masa
Tirador: modelo PLANTEA
Mid-sized urban single-wall concrete floor, gray floor and exposed beam open concept kitchen photo in Other with a drop-in sink, beaded inset cabinets, blue cabinets, laminate countertops, blue backsplash, metal backsplash, paneled appliances, an island and blue countertops
Mid-sized urban single-wall concrete floor, gray floor and exposed beam open concept kitchen photo in Other with a drop-in sink, beaded inset cabinets, blue cabinets, laminate countertops, blue backsplash, metal backsplash, paneled appliances, an island and blue countertops
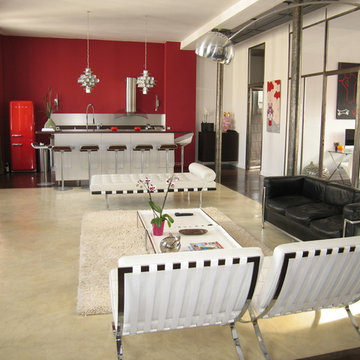
Loft eiffel Paris 7 ème Petit aperçu après pose d’un concept original du tout à porter de main sans aucune meubles hauts pour seule séparation d’un comptoir hauteur 1100mm. Bar coté séjour et rangement + micro ondes coté cuisines.
Fabrication sur mesure de portes couleurs inox en stratifié épaisseur : 6cm Incluant un évier « timbre office » en céramique choix des électroménagers type posable : réfrigérateur rouge année 50 de marque SMEG fondu sur un mur rouge en fond de cuisine le tout ouvert sur un séjour immense jouant uniquement sur les volumes et le design
années 70.
Mobiler au Desgin du Garnd Architecte LE CORBUSIER
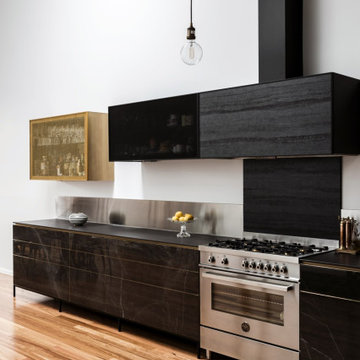
A funky warehouse conversion, with a luxurious -industrial design kitchen. The plans where originally designed by Winter architecture and 5rooms adapted them to manufacturers abilities. The redesign and project management took 8 months in preparation and execution, involving more than 20 suppliers and manufacturers.
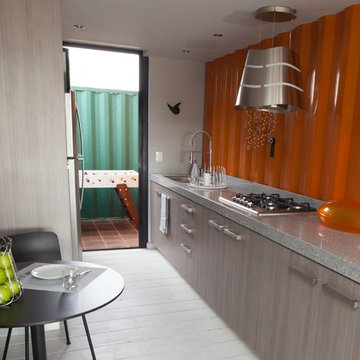
WAVE Range Hood by ELICA
Architectonic Proyect: Mario Plasencia
Interior Design (Apartment 2D): Carlos Torre Hütt / ESPACIOS
Inspiration for a small industrial single-wall light wood floor open concept kitchen remodel in Other with a double-bowl sink, shaker cabinets, gray cabinets, granite countertops, orange backsplash, metal backsplash, stainless steel appliances and no island
Inspiration for a small industrial single-wall light wood floor open concept kitchen remodel in Other with a double-bowl sink, shaker cabinets, gray cabinets, granite countertops, orange backsplash, metal backsplash, stainless steel appliances and no island
Industrial Kitchen with Metal Backsplash Ideas
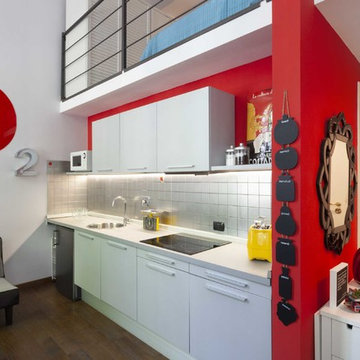
Tommaso Buzzi
Example of an urban single-wall dark wood floor and brown floor open concept kitchen design in Turin with a drop-in sink, flat-panel cabinets, white cabinets, laminate countertops, metallic backsplash, metal backsplash, black appliances, no island and gray countertops
Example of an urban single-wall dark wood floor and brown floor open concept kitchen design in Turin with a drop-in sink, flat-panel cabinets, white cabinets, laminate countertops, metallic backsplash, metal backsplash, black appliances, no island and gray countertops
9





