Industrial Kitchen with Metal Backsplash Ideas
Refine by:
Budget
Sort by:Popular Today
121 - 140 of 333 photos
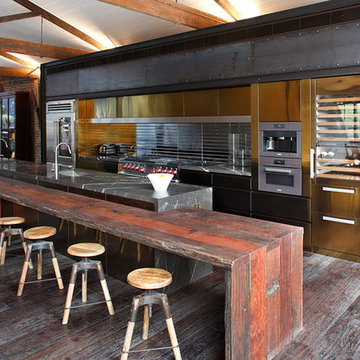
Our client wanted a unique, modern space that would pay tribute to the industrial history of the original factory building, yet remain an inviting space for entertaining, socialising and cooking.
This project focused on designing an aesthetically pleasing, functional kitchen that complemented the industrial style of the building. The kitchen space needed to be impressive in its own right, without taking away from the main features of the open-plan living area.
Every facet of the kitchen, from the smallest tile to the largest appliance was carefully considered. A combination of creative design and flawless joinery made it possible to use diverse materials such as stainless steel, reclaimed timbers, marble and reflective surfaces alongside integrated state-of-the-art appliances created an urbane, inner-city space suitable for large-scale entertaining or relaxing.
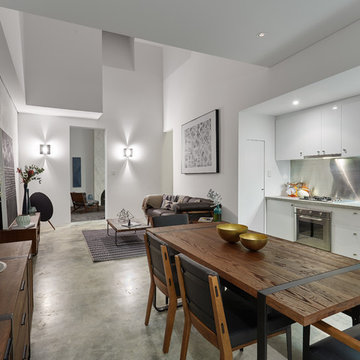
An inspiration for a mid-size contemporary living space.
Example of a small urban single-wall concrete floor and gray floor open concept kitchen design in Perth with a single-bowl sink, flat-panel cabinets, white cabinets, concrete countertops, metallic backsplash, metal backsplash, stainless steel appliances and no island
Example of a small urban single-wall concrete floor and gray floor open concept kitchen design in Perth with a single-bowl sink, flat-panel cabinets, white cabinets, concrete countertops, metallic backsplash, metal backsplash, stainless steel appliances and no island
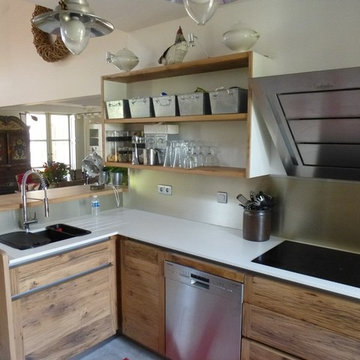
atelier bois et deco
Small urban l-shaped marble floor eat-in kitchen photo in Marseille with a single-bowl sink, glass-front cabinets, light wood cabinets, quartzite countertops, metallic backsplash, metal backsplash and stainless steel appliances
Small urban l-shaped marble floor eat-in kitchen photo in Marseille with a single-bowl sink, glass-front cabinets, light wood cabinets, quartzite countertops, metallic backsplash, metal backsplash and stainless steel appliances
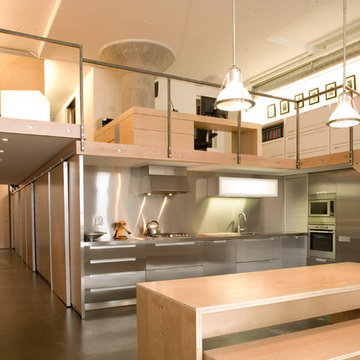
Alan John Marsh Photography
Mid-sized urban l-shaped concrete floor open concept kitchen photo in Toronto with flat-panel cabinets, stainless steel cabinets, metallic backsplash, metal backsplash and stainless steel appliances
Mid-sized urban l-shaped concrete floor open concept kitchen photo in Toronto with flat-panel cabinets, stainless steel cabinets, metallic backsplash, metal backsplash and stainless steel appliances
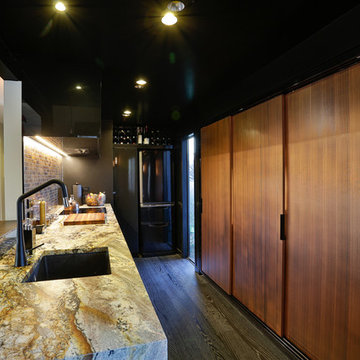
Three Copper Sliding doors create a cover for the pantry and bar area.
Black sink and tap tie into the look seamlessly.
Cabinetry, walls and ceiling all black.
Kitchen designed by Hayley Dryland
Photography - Jamie Cobel
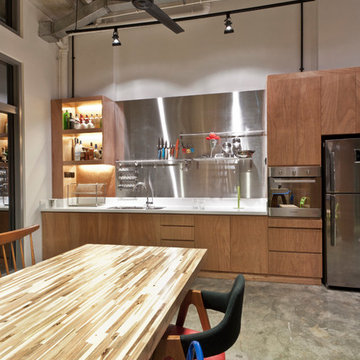
Urban eat-in kitchen photo in Singapore with flat-panel cabinets, dark wood cabinets, metallic backsplash, metal backsplash and stainless steel appliances
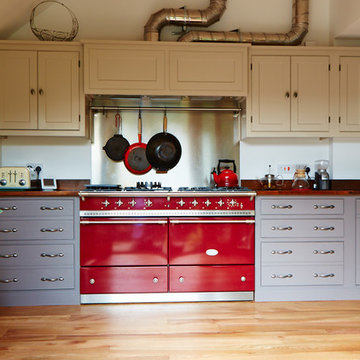
Photo Credits: Sean Knott
Eat-in kitchen - mid-sized industrial l-shaped dark wood floor and brown floor eat-in kitchen idea in Other with beaded inset cabinets, gray cabinets, wood countertops, gray backsplash, metal backsplash, colored appliances, no island and brown countertops
Eat-in kitchen - mid-sized industrial l-shaped dark wood floor and brown floor eat-in kitchen idea in Other with beaded inset cabinets, gray cabinets, wood countertops, gray backsplash, metal backsplash, colored appliances, no island and brown countertops
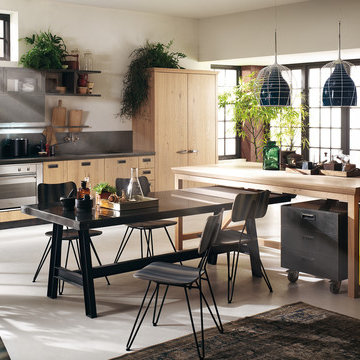
Diesel Social Kitchen
Design by Diesel with Scavolini
Diesel’s style and know-how join forces with Scavolini’s know-how to create a new-concept kitchen. A kitchen that becomes a complete environment, where the pleasure of cooking naturally combines with the pleasure of spending time with friends. A kitchen for social life, a space that expands, intelligently and conveniently, surprising you not only with its eye-catching design but also with the sophistication and quality of its materials. The perfect place for socialising and expressing your style.
- See more at: http://www.scavolini.us/Kitchens/Diesel_Social_Kitchen
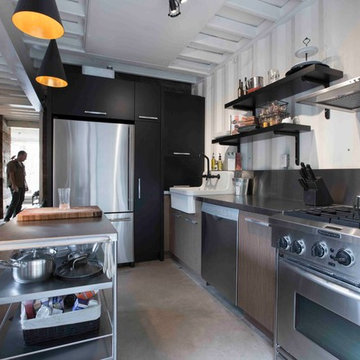
Urban l-shaped eat-in kitchen photo in Montreal with a farmhouse sink, brown cabinets, stainless steel countertops, white backsplash, metal backsplash and stainless steel appliances

A funky warehouse conversion, with a luxurious -industrial design kitchen. The plans where originally designed by Winter architecture and 5rooms adapted them to manufacturers abilities. The redesign and project management took 8 months in preparation and execution, involving more than 20 suppliers and manufacturers.
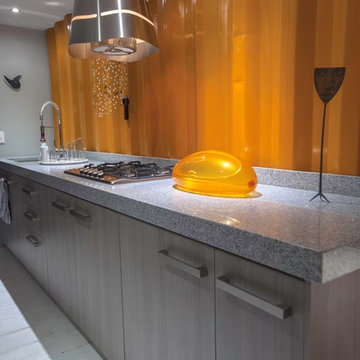
Architectonic Proyect: Mario Plasencia
Interior Design (Apartment 2D): Carlos Torre Hütt / ESPACIOS
Example of a small urban single-wall light wood floor open concept kitchen design in Other with a double-bowl sink, shaker cabinets, gray cabinets, granite countertops, orange backsplash, metal backsplash, stainless steel appliances and no island
Example of a small urban single-wall light wood floor open concept kitchen design in Other with a double-bowl sink, shaker cabinets, gray cabinets, granite countertops, orange backsplash, metal backsplash, stainless steel appliances and no island
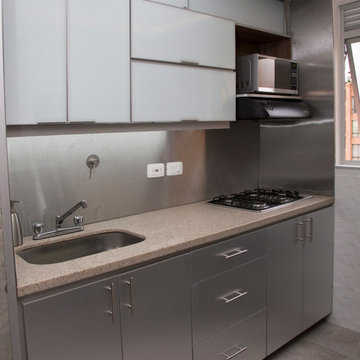
Photographer Natalia Bolivar
Kitchen - small industrial single-wall ceramic tile kitchen idea in Other with glass-front cabinets, stainless steel cabinets, stainless steel countertops, gray backsplash and metal backsplash
Kitchen - small industrial single-wall ceramic tile kitchen idea in Other with glass-front cabinets, stainless steel cabinets, stainless steel countertops, gray backsplash and metal backsplash
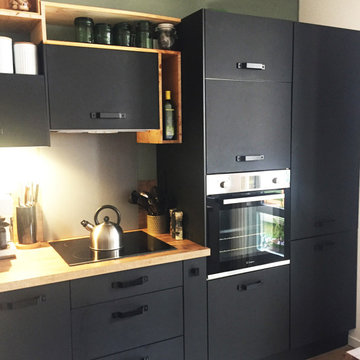
Les clients ont acheté cet appartement de 64 m² dans le but de faire des travaux pour le rénover !
Leur souhait : créer une pièce de vie ouverte accueillant la cuisine, la salle à manger, le salon ainsi qu'un coin bureau.
Pour permettre d'agrandir la pièce de vie : proposition de supprimer la cloison entre la cuisine et le salon.
Tons assez doux : blanc, vert Lichen de @farrowandball , lin.
Matériaux chaleureux : stratifié bois pour le plan de travail, parquet stratifié bois assez foncé, chêne pour le meuble sur mesure.
Les clients ont complètement respecté les différentes idées que je leur avais proposé en 3D.
Le meuble TV/bibliothèque/bureau a été conçu directement par le client lui même, selon les différents plans techniques que je leur avais fourni.
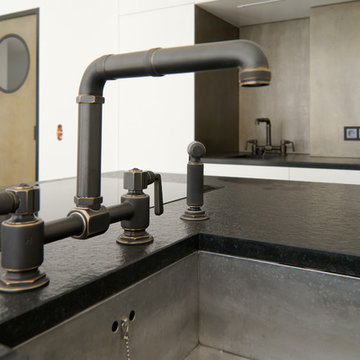
harry clark
Eat-in kitchen - large industrial concrete floor eat-in kitchen idea in Berlin with an undermount sink, flat-panel cabinets, white cabinets, granite countertops, metal backsplash, paneled appliances and an island
Eat-in kitchen - large industrial concrete floor eat-in kitchen idea in Berlin with an undermount sink, flat-panel cabinets, white cabinets, granite countertops, metal backsplash, paneled appliances and an island
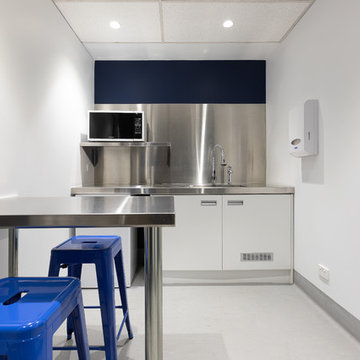
Inspiration for a large industrial single-wall gray floor enclosed kitchen remodel in Melbourne with a single-bowl sink, flat-panel cabinets, white cabinets, multicolored backsplash, metal backsplash, stainless steel appliances, no island and multicolored countertops
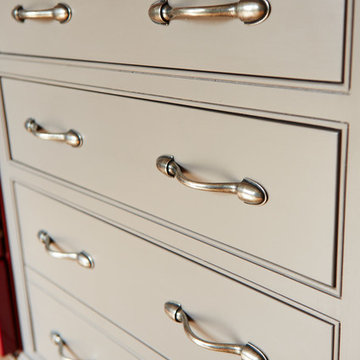
Photo Credits: Sean Knott
Example of a mid-sized urban l-shaped dark wood floor and brown floor eat-in kitchen design in Other with beaded inset cabinets, gray cabinets, wood countertops, gray backsplash, metal backsplash, colored appliances, no island and brown countertops
Example of a mid-sized urban l-shaped dark wood floor and brown floor eat-in kitchen design in Other with beaded inset cabinets, gray cabinets, wood countertops, gray backsplash, metal backsplash, colored appliances, no island and brown countertops
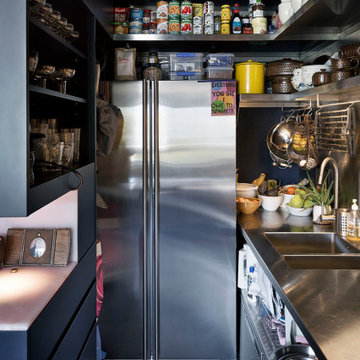
Industiral style kitchen for an interesting and super functional space
Inspiration for an industrial galley linoleum floor and black floor eat-in kitchen remodel in Auckland with an integrated sink, stainless steel countertops, metallic backsplash, metal backsplash, stainless steel appliances and no island
Inspiration for an industrial galley linoleum floor and black floor eat-in kitchen remodel in Auckland with an integrated sink, stainless steel countertops, metallic backsplash, metal backsplash, stainless steel appliances and no island
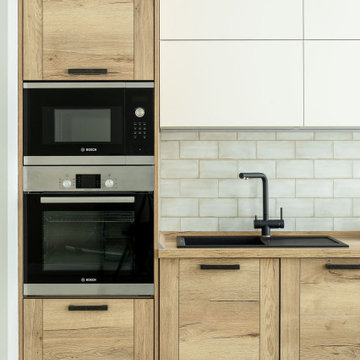
Фотосъёмка установленной кухни для продавца мебели.
Фотографии используются в рекламе, в соцсетях, в разделе готовых проектов на сайте.
Декорировал для съёмки самостоятельно.
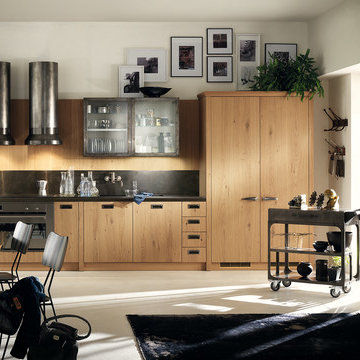
Diesel Social Kitchen
Design by Diesel with Scavolini
Diesel’s style and know-how join forces with Scavolini’s know-how to create a new-concept kitchen. A kitchen that becomes a complete environment, where the pleasure of cooking naturally combines with the pleasure of spending time with friends. A kitchen for social life, a space that expands, intelligently and conveniently, surprising you not only with its eye-catching design but also with the sophistication and quality of its materials. The perfect place for socialising and expressing your style.
- See more at: http://www.scavolini.us/Kitchens/Diesel_Social_Kitchen
Industrial Kitchen with Metal Backsplash Ideas
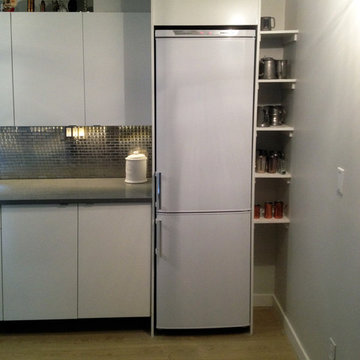
Brent Coleman
Enclosed kitchen - small industrial single-wall vinyl floor and brown floor enclosed kitchen idea in Vancouver with a drop-in sink, flat-panel cabinets, white cabinets, quartz countertops, metallic backsplash, metal backsplash, white appliances and black countertops
Enclosed kitchen - small industrial single-wall vinyl floor and brown floor enclosed kitchen idea in Vancouver with a drop-in sink, flat-panel cabinets, white cabinets, quartz countertops, metallic backsplash, metal backsplash, white appliances and black countertops
7





