Industrial Kitchen with Paneled Appliances Ideas
Refine by:
Budget
Sort by:Popular Today
181 - 200 of 930 photos
Item 1 of 3

Зона столовой отделена от гостиной перегородкой из ржавых швеллеров, которая является опорой для брутального обеденного стола со столешницей из массива карагача с необработанными краями. Стулья вокруг стола относятся к эпохе европейского минимализма 70-х годов 20 века. Были перетянуты кожей коньячного цвета под стиль дивана изготовленного на заказ. Дровяной камин, обшитый керамогранитом с текстурой ржавого металла, примыкает к исторической белоснежной печи, обращенной в зону гостиной. Кухня зонирована от зоны столовой островом с барной столешницей. Подножье бара, сформировавшееся стихийно в результате неверно в полу выведенных водорозеток, было решено превратить в ступеньку, которая является излюбленным местом детей - на ней очень удобно сидеть в маленьком возрасте. Полы гостиной выложены из массива карагача тонированного в черный цвет.
Фасады кухни выполнены в отделке микроцементом, который отлично сочетается по цветовой гамме отдельной ТВ-зоной на серой мраморной панели и другими монохромными элементами интерьера.
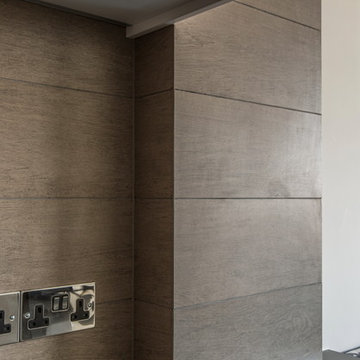
The brief for this project involved completely re configuring the space inside this industrial warehouse style apartment in Chiswick to form a one bedroomed/ two bathroomed space with an office mezzanine level. The client wanted a look that had a clean lined contemporary feel, but with warmth, texture and industrial styling. The space features a colour palette of dark grey, white and neutral tones with a bespoke kitchen designed by us, and also a bespoke mural on the master bedroom wall.
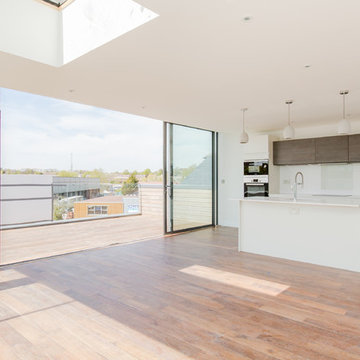
Contemporary open plan kitchen / living room belonging to the new penthouse structure that sits on top of the Grade II listed Brewery building, Lewes.
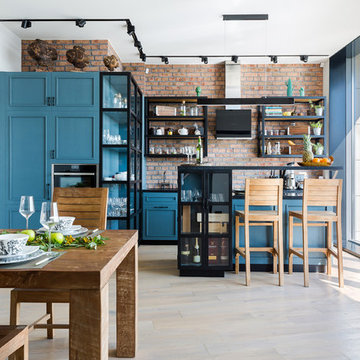
фотографы: Анна Черышева и Екатерина Титенко
Large urban l-shaped beige floor and light wood floor eat-in kitchen photo in Saint Petersburg with an undermount sink, recessed-panel cabinets, solid surface countertops, red backsplash, brick backsplash, paneled appliances, an island, black countertops and turquoise cabinets
Large urban l-shaped beige floor and light wood floor eat-in kitchen photo in Saint Petersburg with an undermount sink, recessed-panel cabinets, solid surface countertops, red backsplash, brick backsplash, paneled appliances, an island, black countertops and turquoise cabinets
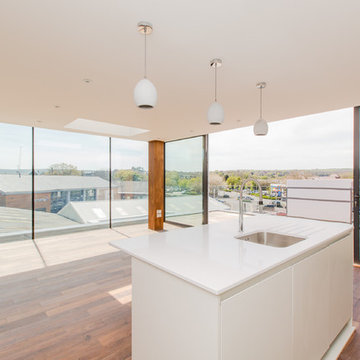
Contemporary open plan kitchen / living room belonging to the new penthouse structure that sits on top of the Grade II listed Brewery building, Lewes.
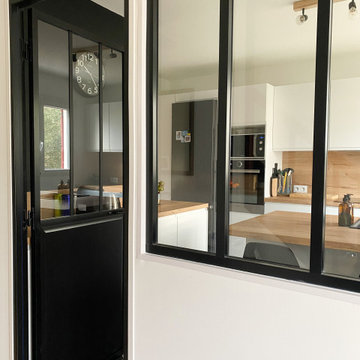
La cuisine a été transformée. Nous avons changé l'entrée de la pièce et ouvert le mur pour installer une verrière pour faire circuler la lumière et moins se sentir à l'étroit.
Un sol en carrelage effet carreaux de ciment apporte la touche déco forte à la pièce. L'angle rentrant dans la pièce est peint en noir pour le faire ressortir et mettre en valeur les meubles blanc. La cuisine dispose de nombreux rangements et est toute équipée. Le mariage du blanc et du bois permet donne une ambiance lumineuse et est pratique pour l'entretien quotidien.
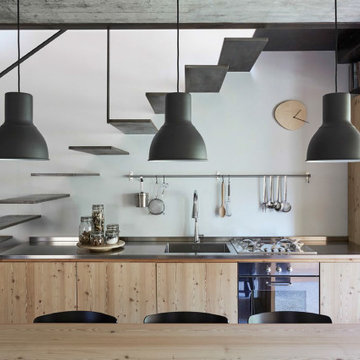
Inspiration for a small industrial single-wall eat-in kitchen remodel in Milan with an integrated sink, flat-panel cabinets, beige cabinets, stainless steel countertops, paneled appliances, no island and gray countertops
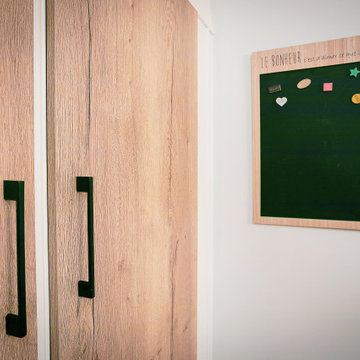
Open concept kitchen - large industrial u-shaped light wood floor open concept kitchen idea in Reims with a single-bowl sink, flat-panel cabinets, light wood cabinets, paneled appliances, an island and black countertops
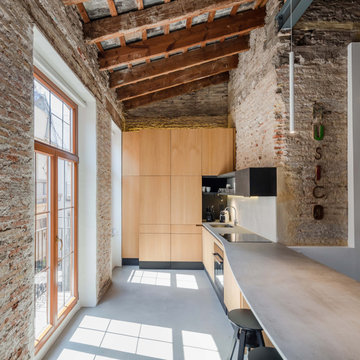
Inspiration for a mid-sized industrial l-shaped gray floor open concept kitchen remodel in Valencia with flat-panel cabinets, medium tone wood cabinets, white backsplash, gray countertops, an undermount sink, paneled appliances and a peninsula
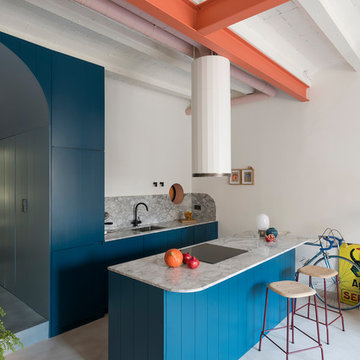
Roberto Ruiz www.robertoruiz.eu
Inspiration for an industrial galley gray floor kitchen remodel in Barcelona with raised-panel cabinets, turquoise cabinets, gray backsplash, paneled appliances, an island and gray countertops
Inspiration for an industrial galley gray floor kitchen remodel in Barcelona with raised-panel cabinets, turquoise cabinets, gray backsplash, paneled appliances, an island and gray countertops
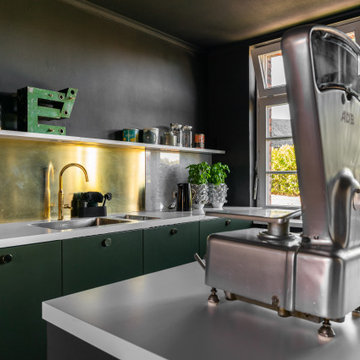
Messing ist nichts für Putzteufel. Die Inspiration hatte die Bauherrin natürlich von Instagram und die Materialeigenschaften waren bekannt und sogar erwünscht. "Das paßt zu unserem alten Haus!"
(Tatsächlich sieht es auf dem Foto nicht so gut aus wie in Wirklichkeit. Der warme Schimmer durchbricht das viele Schwarz.)
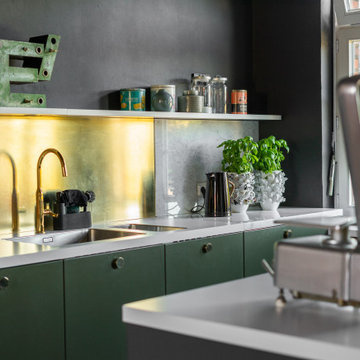
Messing ist nichts für Putzteufel. Die Inspiration hatte die Bauherrin natürlich von Instagram und die Materialeigenschaften waren bekannt und sogar erwünscht. "Das paßt zu unserem alten Haus!"
(Tatsächlich sieht es auf dem Foto nicht so gut aus wie in Wirklichkeit. Der warme Schimmer durchbricht das viele Schwarz.)

Inspiration for a mid-sized industrial u-shaped ceramic tile and gray floor open concept kitchen remodel in Lyon with a peninsula, an undermount sink, beaded inset cabinets, light wood cabinets, wood countertops, paneled appliances and beige countertops
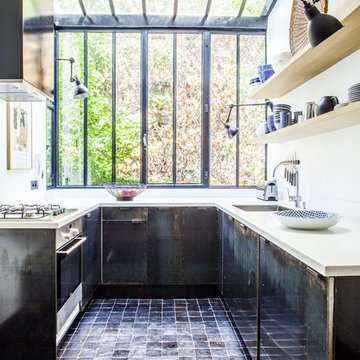
mathieu Salvaing
Mid-sized urban u-shaped kitchen photo in Paris with a single-bowl sink, paneled appliances and no island
Mid-sized urban u-shaped kitchen photo in Paris with a single-bowl sink, paneled appliances and no island
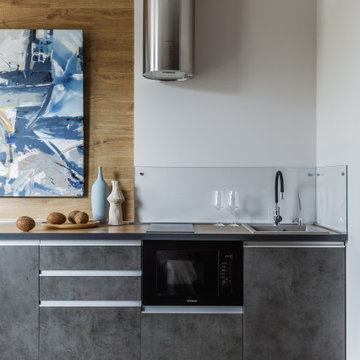
Этот интерьер выстроен на сочетании сложных фактур - бетон и бархат, хлопок и керамика, дерево и стекло.
Inspiration for a small industrial l-shaped laminate floor and beige floor open concept kitchen remodel in Other with an undermount sink, flat-panel cabinets, gray cabinets, wood countertops, gray backsplash, glass sheet backsplash, paneled appliances, no island and beige countertops
Inspiration for a small industrial l-shaped laminate floor and beige floor open concept kitchen remodel in Other with an undermount sink, flat-panel cabinets, gray cabinets, wood countertops, gray backsplash, glass sheet backsplash, paneled appliances, no island and beige countertops

дизайнер Евгения Разуваева
Inspiration for a mid-sized industrial single-wall vinyl floor and brown floor open concept kitchen remodel in Moscow with an undermount sink, flat-panel cabinets, white cabinets, solid surface countertops, an island, brick backsplash and paneled appliances
Inspiration for a mid-sized industrial single-wall vinyl floor and brown floor open concept kitchen remodel in Moscow with an undermount sink, flat-panel cabinets, white cabinets, solid surface countertops, an island, brick backsplash and paneled appliances
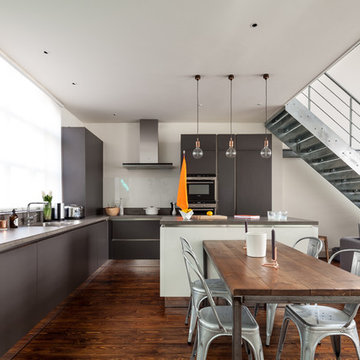
Example of an urban l-shaped medium tone wood floor open concept kitchen design in London with an undermount sink, flat-panel cabinets, gray cabinets, concrete countertops, white backsplash, glass sheet backsplash, paneled appliances and an island
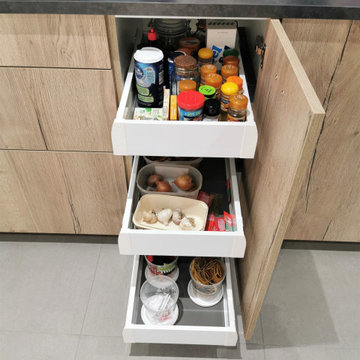
Inspiration for a large industrial galley gray floor open concept kitchen remodel in Nancy with a double-bowl sink, flat-panel cabinets, light wood cabinets, laminate countertops, black backsplash, paneled appliances, an island and black countertops
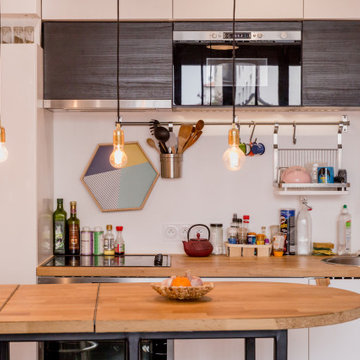
La cuisine espace un espace réduit mais ne fait aucune concession sur le confort. Toute équipée et optimisée pour les amoureux de la gastronomie.
Example of a small urban single-wall concrete floor and black floor eat-in kitchen design with wood countertops, paneled appliances, an integrated sink, beaded inset cabinets, white cabinets and white backsplash
Example of a small urban single-wall concrete floor and black floor eat-in kitchen design with wood countertops, paneled appliances, an integrated sink, beaded inset cabinets, white cabinets and white backsplash
Industrial Kitchen with Paneled Appliances Ideas
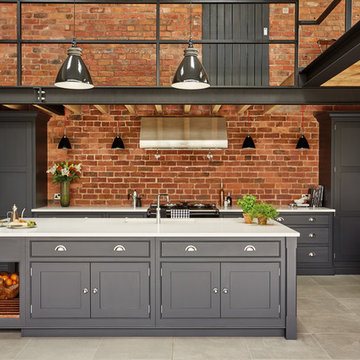
This industrial inspired kitchen is painted in Tom Howley bespoke paint colour Nightshade with Yukon silestone worksurfaces. The client wanted to achieve an open plan family space to entertain that would benefit from their beautiful garden space.
10





