Industrial Kitchen with Paneled Appliances Ideas
Refine by:
Budget
Sort by:Popular Today
121 - 140 of 931 photos
Item 1 of 3
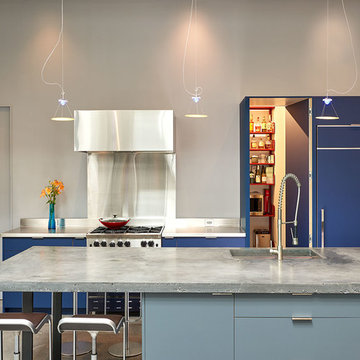
Inspiration for an industrial concrete floor and gray floor kitchen remodel in DC Metro with a single-bowl sink, flat-panel cabinets, blue cabinets, stainless steel countertops, metallic backsplash, paneled appliances and an island

Virginia AIA Merit Award for Excellence in Interior Design | The renovated apartment is located on the third floor of the oldest building on the downtown pedestrian mall in Charlottesville. The existing structure built in 1843 was in sorry shape — framing, roof, insulation, windows, mechanical systems, electrical and plumbing were all completely renewed to serve for another century or more.
What used to be a dark commercial space with claustrophobic offices on the third floor and a completely separate attic was transformed into one spacious open floor apartment with a sleeping loft. Transparency through from front to back is a key intention, giving visual access to the street trees in front, the play of sunlight in the back and allowing multiple modes of direct and indirect natural lighting. A single cabinet “box” with hidden hardware and secret doors runs the length of the building, containing kitchen, bathroom, services and storage. All kitchen appliances are hidden when not in use. Doors to the left and right of the work surface open fully for access to wall oven and refrigerator. Functional and durable stainless-steel accessories for the kitchen and bath are custom designs and fabricated locally.
The sleeping loft stair is both foreground and background, heavy and light: the white guardrail is a single 3/8” steel plate, the treads and risers are folded perforated steel.
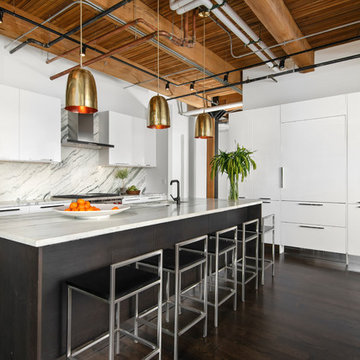
Dresner Design possesses the expertise to design cutting edge, cost-effective kitchens, baths and closets for developer’s multi-unit projects. They were recently part of the design team for The Ronsley, River North's best new luxury condominium development.
This former industrial timber loft building was transformed into an incredible 41-unit building, and Dresner Design was hired to design both the kitchens and baths using Italian cabinetry from Stosa Cucine.
Challenges:
All the units were the same but with varying configurations. The goal was to make all the units feel and look the same but each of the layouts was different- making 30 layouts in all.
Concept:
The kitchens and baths were designed to be sleek and modern, blending in with the loft style. The kitchen islands fabricated with wood compliments the wood ceilings and beams typical of loft living. White kitchens are always timeless and the Ronsley used the most beautiful and high-end cabinetry made of 100% lacquer.
Photography by Jim Tschetter

Clean and simple define this 1200 square foot Portage Bay floating home. After living on the water for 10 years, the owner was familiar with the area’s history and concerned with environmental issues. With that in mind, she worked with Architect Ryan Mankoski of Ninebark Studios and Dyna to create a functional dwelling that honored its surroundings. The original 19th century log float was maintained as the foundation for the new home and some of the historic logs were salvaged and custom milled to create the distinctive interior wood paneling. The atrium space celebrates light and water with open and connected kitchen, living and dining areas. The bedroom, office and bathroom have a more intimate feel, like a waterside retreat. The rooftop and water-level decks extend and maximize the main living space. The materials for the home’s exterior include a mixture of structural steel and glass, and salvaged cedar blended with Cor ten steel panels. Locally milled reclaimed untreated cedar creates an environmentally sound rain and privacy screen.
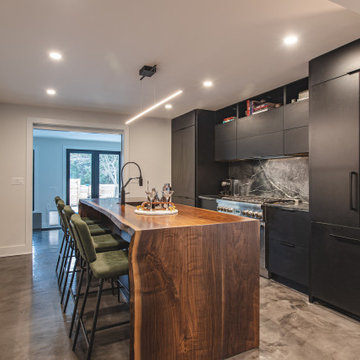
Eat-in kitchen - mid-sized industrial galley concrete floor and gray floor eat-in kitchen idea in DC Metro with an undermount sink, flat-panel cabinets, black cabinets, soapstone countertops, black backsplash, stone slab backsplash, paneled appliances, an island and black countertops
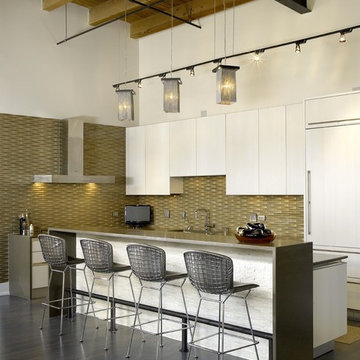
Urban l-shaped kitchen photo in Chicago with flat-panel cabinets, white cabinets, green backsplash and paneled appliances
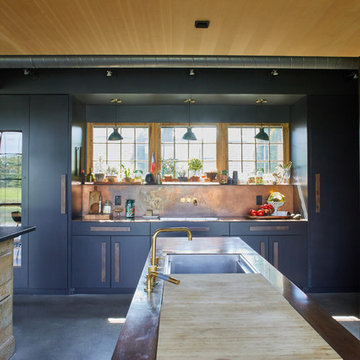
We designed modern industrial kitchen in Rowayton in collaboration with Bruce Beinfield of Beinfield Architecture for his personal home with wife and designer Carol Beinfield. This kitchen features custom black cabinetry, custom-made hardware, and copper finishes. The open shelving allows for a display of cooking ingredients and personal touches. There is open seating at the island, Sub Zero Wolf appliances, including a Sub Zero wine refrigerator.
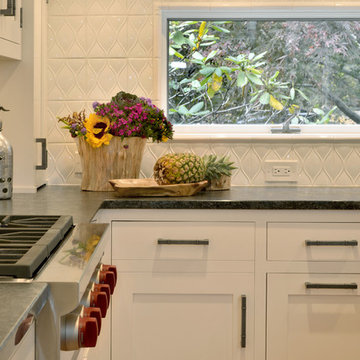
Jason Landau Amazing Spaces
Example of a large urban u-shaped medium tone wood floor and brown floor kitchen design in New York with a farmhouse sink, shaker cabinets, white cabinets, granite countertops, white backsplash, porcelain backsplash, paneled appliances and an island
Example of a large urban u-shaped medium tone wood floor and brown floor kitchen design in New York with a farmhouse sink, shaker cabinets, white cabinets, granite countertops, white backsplash, porcelain backsplash, paneled appliances and an island
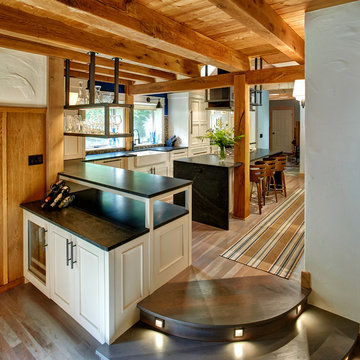
Eclectic industrial craftsman- glazed gray cherry floors, white flat panel cabinetry- remodel- Formerly Cherry cabinetry, Terricota floors and pumpkin colored Adobe walls
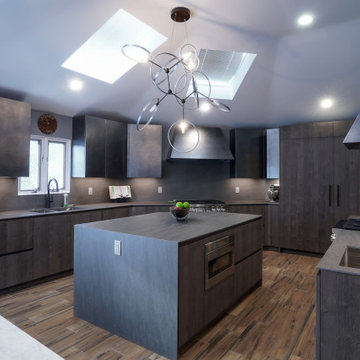
DOCA kitchen and wet bar with 4 finishes:
- Burl oak wood.
- Porcelain doors and drawers.
- Gunmetal gray color metallic lacquer doors and 2 hoods.
- Aluminum frame glass doors.
All, with Neolith porcelain counters and backsplash.
Built-in under-cabinet LED lights.
Julien sinks, with built-in sponge drawer.
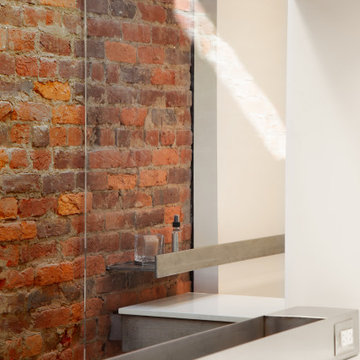
Virginia AIA Merit Award for Excellence in Interior Design | The renovated apartment is located on the third floor of the oldest building on the downtown pedestrian mall in Charlottesville. The existing structure built in 1843 was in sorry shape — framing, roof, insulation, windows, mechanical systems, electrical and plumbing were all completely renewed to serve for another century or more.
What used to be a dark commercial space with claustrophobic offices on the third floor and a completely separate attic was transformed into one spacious open floor apartment with a sleeping loft. Transparency through from front to back is a key intention, giving visual access to the street trees in front, the play of sunlight in the back and allowing multiple modes of direct and indirect natural lighting. A single cabinet “box” with hidden hardware and secret doors runs the length of the building, containing kitchen, bathroom, services and storage. All kitchen appliances are hidden when not in use. Doors to the left and right of the work surface open fully for access to wall oven and refrigerator. Functional and durable stainless-steel accessories for the kitchen and bath are custom designs and fabricated locally.
The sleeping loft stair is both foreground and background, heavy and light: the white guardrail is a single 3/8” steel plate, the treads and risers are folded perforated steel.
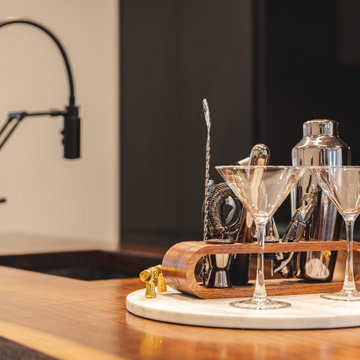
Eat-in kitchen - mid-sized industrial galley concrete floor and gray floor eat-in kitchen idea in DC Metro with an undermount sink, flat-panel cabinets, black cabinets, soapstone countertops, black backsplash, stone slab backsplash, paneled appliances, an island and black countertops
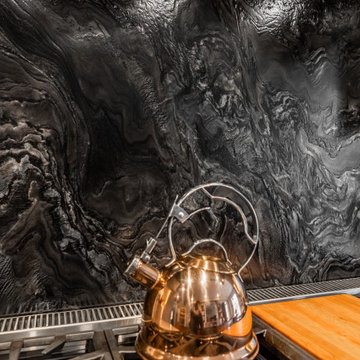
Example of a large urban galley brick floor eat-in kitchen design in Philadelphia with a farmhouse sink, shaker cabinets, gray cabinets, granite countertops, granite backsplash, paneled appliances, an island and black countertops
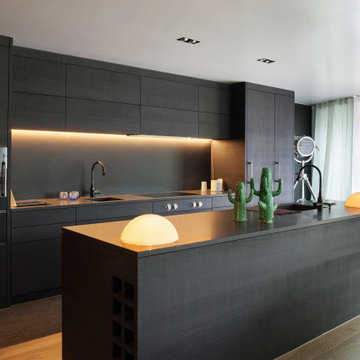
Large urban galley medium tone wood floor and gray floor kitchen photo in Phoenix with a single-bowl sink, flat-panel cabinets, black cabinets, black backsplash, porcelain backsplash, paneled appliances, an island, black countertops and quartz countertops
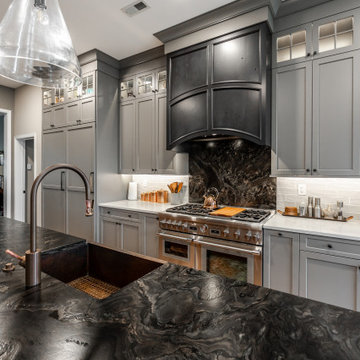
Eat-in kitchen - large industrial galley brick floor eat-in kitchen idea in Philadelphia with a farmhouse sink, shaker cabinets, gray cabinets, granite countertops, granite backsplash, paneled appliances, an island and black countertops
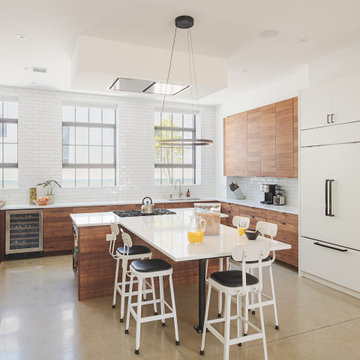
Example of a large urban l-shaped concrete floor and gray floor eat-in kitchen design in Philadelphia with a single-bowl sink, flat-panel cabinets, quartz countertops, white backsplash, brick backsplash, paneled appliances, an island and white countertops
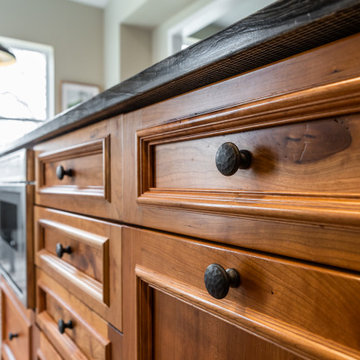
Inspiration for a large industrial galley brick floor eat-in kitchen remodel in Philadelphia with a farmhouse sink, shaker cabinets, gray cabinets, granite countertops, granite backsplash, paneled appliances, an island and black countertops
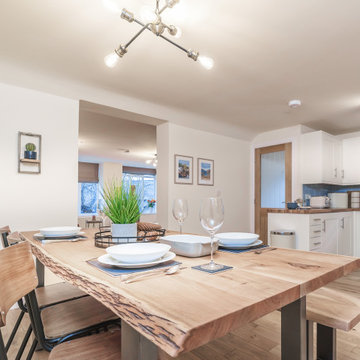
Inspiration for a mid-sized industrial u-shaped medium tone wood floor eat-in kitchen remodel in Other with a single-bowl sink, shaker cabinets, beige cabinets, laminate countertops, blue backsplash, ceramic backsplash, paneled appliances, no island and brown countertops
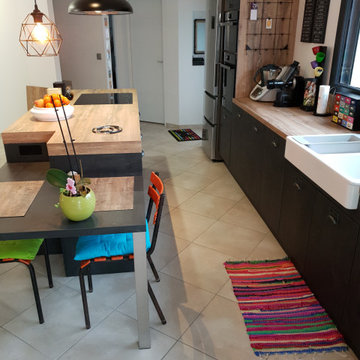
Open concept kitchen - mid-sized industrial l-shaped ceramic tile and beige floor open concept kitchen idea in Lyon with a farmhouse sink, beaded inset cabinets, black cabinets, laminate countertops, brown backsplash, wood backsplash, paneled appliances, an island and brown countertops
Industrial Kitchen with Paneled Appliances Ideas
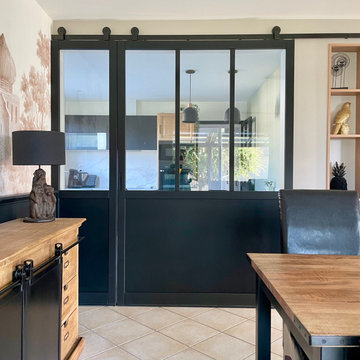
Inspiration for a mid-sized industrial l-shaped ceramic tile and beige floor enclosed kitchen remodel in Nantes with an undermount sink, shaker cabinets, light wood cabinets, marble countertops, white backsplash, marble backsplash, paneled appliances, an island and white countertops
7





