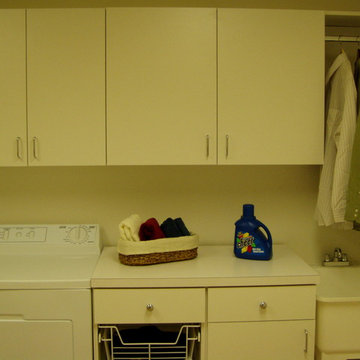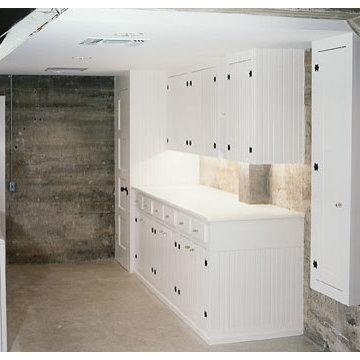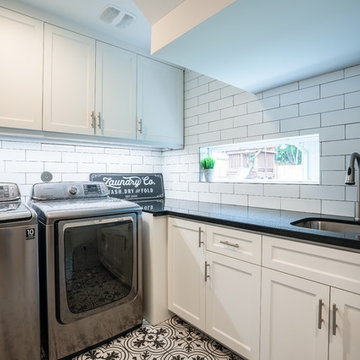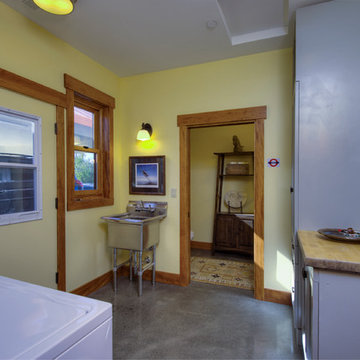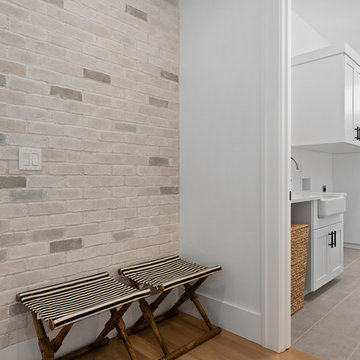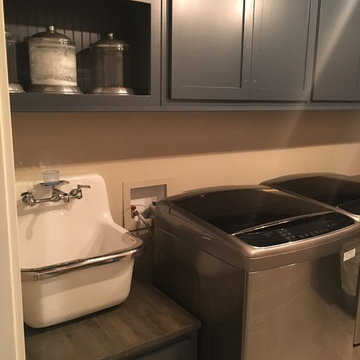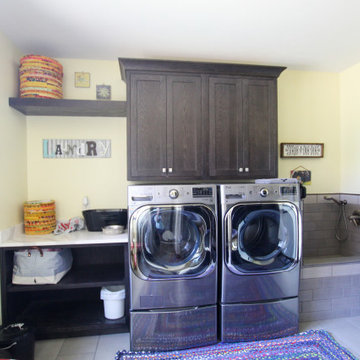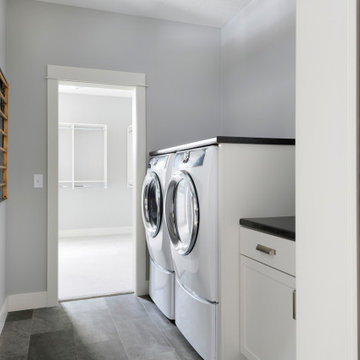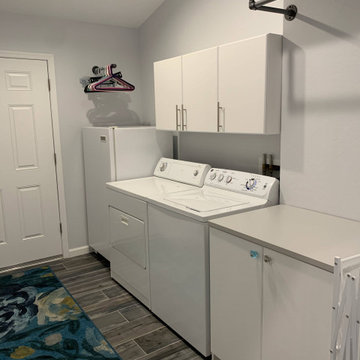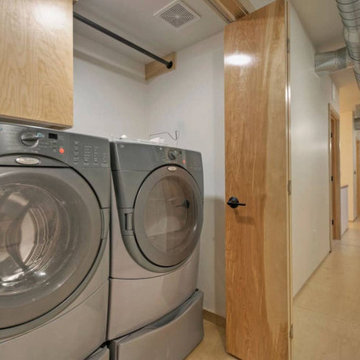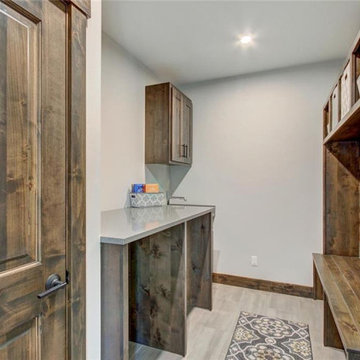Industrial Laundry Room Ideas
Refine by:
Budget
Sort by:Popular Today
81 - 100 of 650 photos
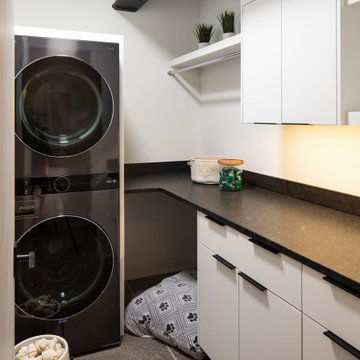
Builder: Pillar Homes
Photography: Landmark Photography
Inspiration for an industrial laundry room remodel in Minneapolis
Inspiration for an industrial laundry room remodel in Minneapolis
Find the right local pro for your project
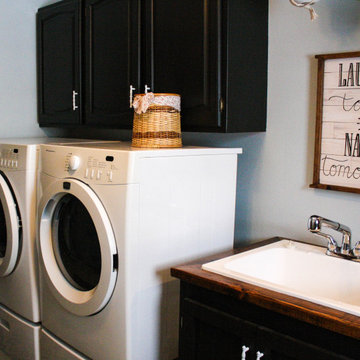
After removing an old hairdresser's sink, this laundry was a blank slate.
Needs; cleaning cabinet, utility sink, laundry sorting.
Custom cabinets were made to fit the space including shelves for laundry baskets, a deep utility sink, and additional storage space underneath for cleaning supplies. The tall closet cabinet holds brooms, mop, and vacuums. A decorative shelf adds a place to hang dry clothes and an opportunity for a little extra light. A fun handmade sign was added to lighten the mood in an otherwise solely utilitarian space.
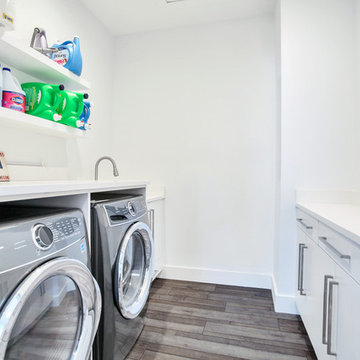
During the planning phase we undertook a fairly major Value Engineering of the design to ensure that the project would be completed within the clients budget. The client identified a ‘Fords Garage’ style that they wanted to incorporate. They wanted an open, industrial feel, however, we wanted to ensure that the property felt more like a welcoming, home environment; not a commercial space. A Fords Garage typically has exposed beams, ductwork, lighting, conduits, etc. But this extent of an Industrial style is not ‘homely’. So we incorporated tongue and groove ceilings with beams, concrete colored tiled floors, and industrial style lighting fixtures.
During construction the client designed the courtyard, which involved a large permit revision and we went through the full planning process to add that scope of work.
The finished project is a gorgeous blend of industrial and contemporary home style.
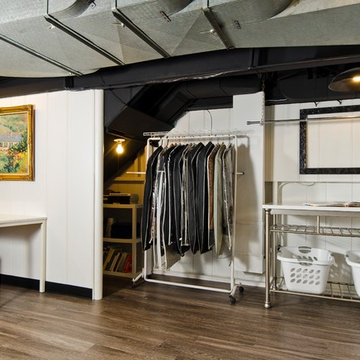
Darko Zagar
Example of a mid-sized urban laminate floor and brown floor utility room design in DC Metro with an integrated sink, shaker cabinets, white cabinets, white walls and a side-by-side washer/dryer
Example of a mid-sized urban laminate floor and brown floor utility room design in DC Metro with an integrated sink, shaker cabinets, white cabinets, white walls and a side-by-side washer/dryer
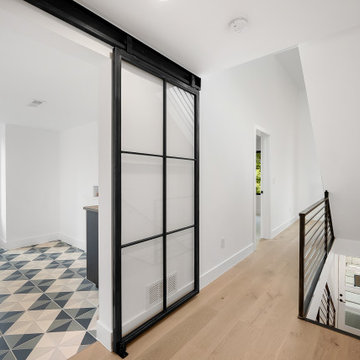
Small urban light wood floor and brown floor dedicated laundry room photo in Denver with an undermount sink, flat-panel cabinets, black cabinets, quartz countertops, white walls, a side-by-side washer/dryer and gray countertops
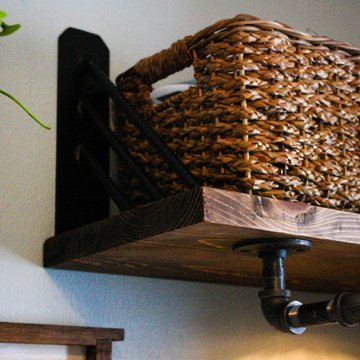
After removing an old hairdresser's sink, this laundry was a blank slate.
Needs; cleaning cabinet, utility sink, laundry sorting.
Custom cabinets were made to fit the space including shelves for laundry baskets, a deep utility sink, and additional storage space underneath for cleaning supplies. The tall closet cabinet holds brooms, mop, and vacuums. A decorative shelf adds a place to hang dry clothes and an opportunity for a little extra light. A fun handmade sign was added to lighten the mood in an otherwise solely utilitarian space.
Industrial Laundry Room Ideas
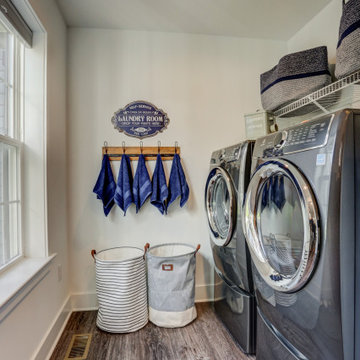
Photo Credit: Vivid Home Real Estate Photography
Laundry room - industrial galley vinyl floor and brown floor laundry room idea with a side-by-side washer/dryer
Laundry room - industrial galley vinyl floor and brown floor laundry room idea with a side-by-side washer/dryer
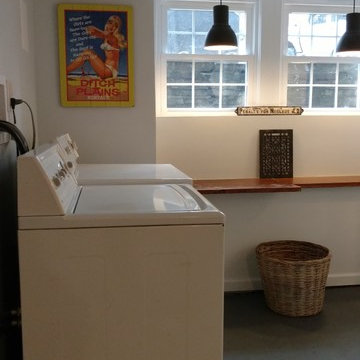
Laundry room has two large windows that look out onto a lush green backyard. The floor has been leveled and patched after French drains were installed, then simply painted.
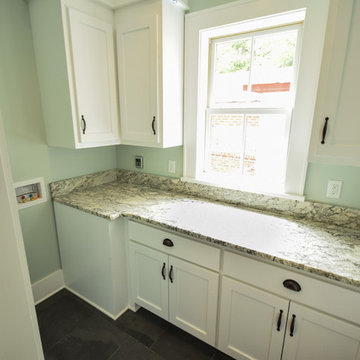
Apollo's Bow Strategies - apollosbow.com
Urban laundry room photo in Atlanta
Urban laundry room photo in Atlanta
5






