Industrial Light Wood Floor Dining Room Ideas
Refine by:
Budget
Sort by:Popular Today
41 - 60 of 662 photos
Item 1 of 3
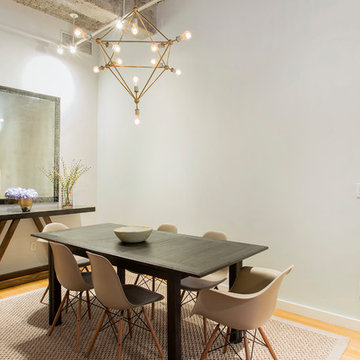
Elegant formal dining area with concrete beamed ceilings. -- Gotham Photo Company
Great room - industrial light wood floor great room idea in New York
Great room - industrial light wood floor great room idea in New York
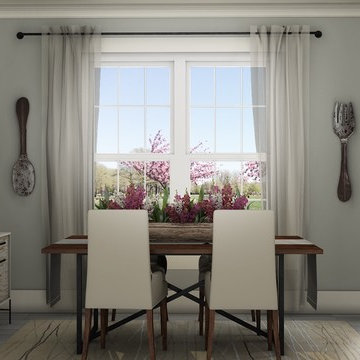
Like the furniture you see? Contact us to learn product info and get items shipped directly to you.
Small urban light wood floor kitchen/dining room combo photo in Other with gray walls
Small urban light wood floor kitchen/dining room combo photo in Other with gray walls
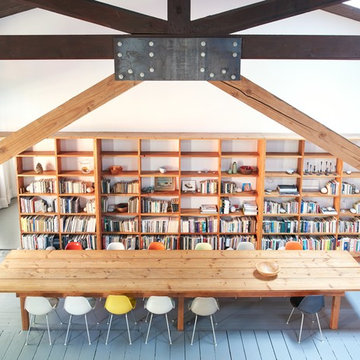
Jason Schmidt
Dining room - industrial light wood floor and gray floor dining room idea in New York with white walls
Dining room - industrial light wood floor and gray floor dining room idea in New York with white walls
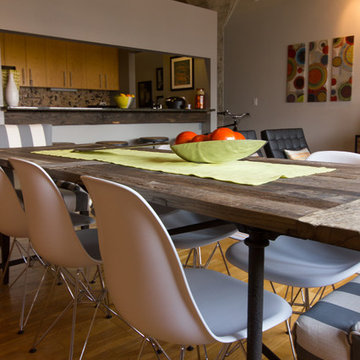
Another view of the living room and kitchen from the dining room of this Chicago loft.
Inspiration for a mid-sized industrial light wood floor kitchen/dining room combo remodel in Chicago with white walls
Inspiration for a mid-sized industrial light wood floor kitchen/dining room combo remodel in Chicago with white walls
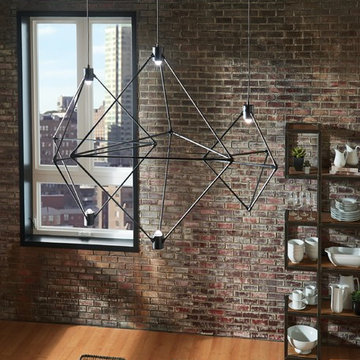
Example of a mid-sized urban light wood floor and beige floor enclosed dining room design in New York with brown walls and no fireplace
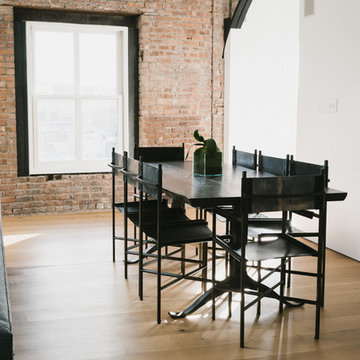
Madera partnered with the architect to supply and install Quarter Sawn White Oak flooring to create a clean and modern look in this open loft space. Check out www.madera-trade.com for more products and finishes
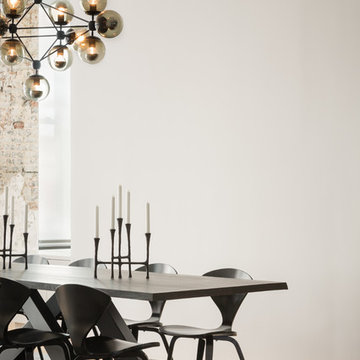
Paul Craig
Example of a large urban light wood floor great room design in New York with white walls, a two-sided fireplace and a plaster fireplace
Example of a large urban light wood floor great room design in New York with white walls, a two-sided fireplace and a plaster fireplace
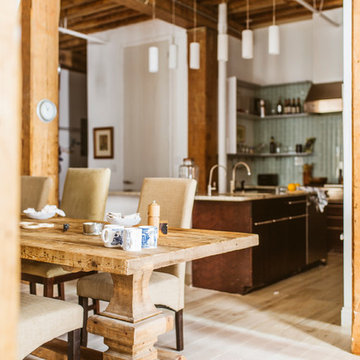
http://www.onefinestay.com/
Mid-sized urban light wood floor kitchen/dining room combo photo in New York with white walls
Mid-sized urban light wood floor kitchen/dining room combo photo in New York with white walls
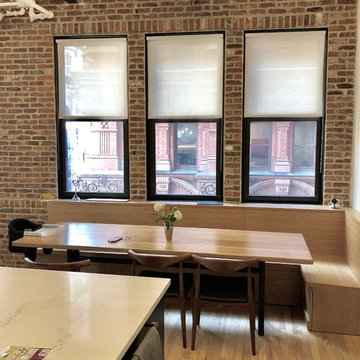
Manual Clutch Rollease Acmeda 3% screen shades
Mid-sized urban light wood floor and brown floor kitchen/dining room combo photo in New York with multicolored walls
Mid-sized urban light wood floor and brown floor kitchen/dining room combo photo in New York with multicolored walls
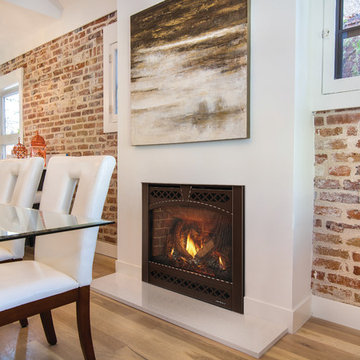
Mid-sized urban light wood floor and brown floor kitchen/dining room combo photo in Milwaukee with a standard fireplace and a plaster fireplace
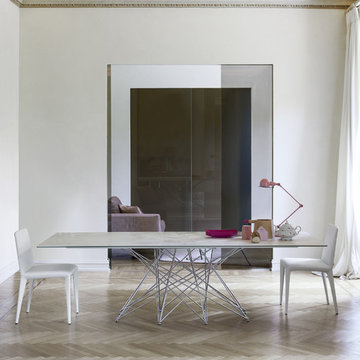
A Bartoli design, Octa Dining Table is manufactured in Italy by Bonaldo as an “aesthetic altar” abstracted in volume with industrial design influence. A true focal point, Octa Dining Table emphasizes the dimensionality of modern design whilst preserving the unique nature of its surrounding space.
With three fixed sizes to choose from, Octa Dining Table features a steel rod frame that’s available in painted matte white or matte anthracite grey, as well as in chrome or black nickel. Octa’s table top is available in matte white or anthracite grey lacquer, walnut veneer, solid walnut, or solid oak in anthracite grey stain. Octa’s table top is also available in acid etched, finger-print-proof black or white glass as well as in white or anthracite grey ceramic.
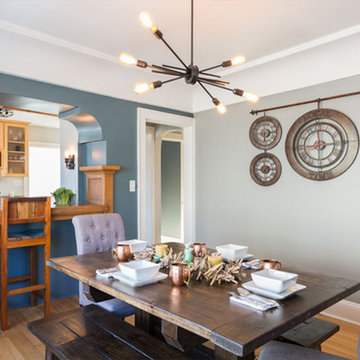
A Craftsman bungalow goes industrial. JZID injected an industrial feel in a classic Milwaukee area Craftsman bungalow by adding concrete counters and headboard, new lighting, paint and furniture.
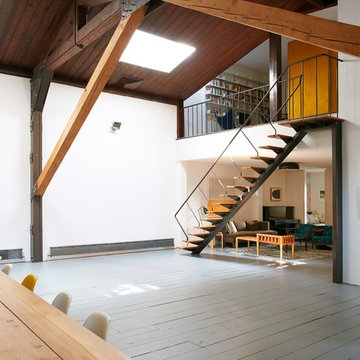
Jason Schmidt
Urban light wood floor and gray floor great room photo in New York with white walls and no fireplace
Urban light wood floor and gray floor great room photo in New York with white walls and no fireplace
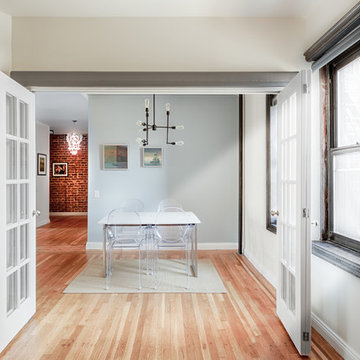
Yuriy Mizrakhi
Inspiration for a small industrial light wood floor great room remodel in New York with white walls
Inspiration for a small industrial light wood floor great room remodel in New York with white walls
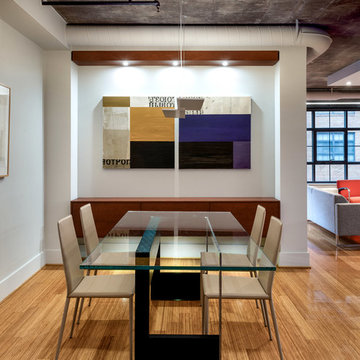
Great room - industrial light wood floor great room idea in DC Metro with white walls and no fireplace
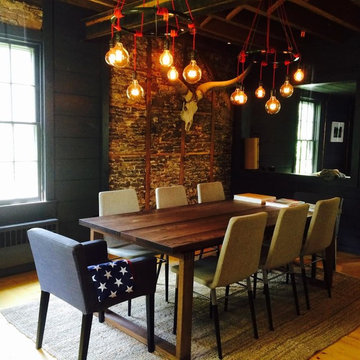
Alpha Genesis Design Build, LLC
Inspiration for a mid-sized industrial light wood floor kitchen/dining room combo remodel in Philadelphia with no fireplace
Inspiration for a mid-sized industrial light wood floor kitchen/dining room combo remodel in Philadelphia with no fireplace
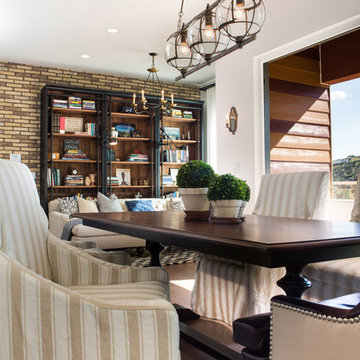
Lori Dennis Interior Design
SoCal Contractor
Erika Bierman Photography
Inspiration for a mid-sized industrial light wood floor great room remodel in San Diego with white walls
Inspiration for a mid-sized industrial light wood floor great room remodel in San Diego with white walls
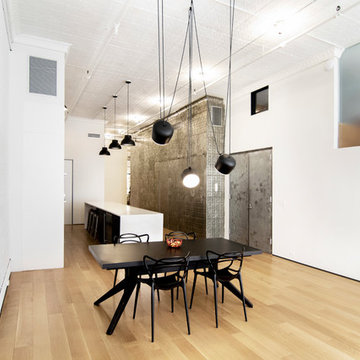
photos by Pedro Marti
This large light-filled open loft in the Tribeca neighborhood of New York City was purchased by a growing family to make into their family home. The loft, previously a lighting showroom, had been converted for residential use with the standard amenities but was entirely open and therefore needed to be reconfigured. One of the best attributes of this particular loft is its extremely large windows situated on all four sides due to the locations of neighboring buildings. This unusual condition allowed much of the rear of the space to be divided into 3 bedrooms/3 bathrooms, all of which had ample windows. The kitchen and the utilities were moved to the center of the space as they did not require as much natural lighting, leaving the entire front of the loft as an open dining/living area. The overall space was given a more modern feel while emphasizing it’s industrial character. The original tin ceiling was preserved throughout the loft with all new lighting run in orderly conduit beneath it, much of which is exposed light bulbs. In a play on the ceiling material the main wall opposite the kitchen was clad in unfinished, distressed tin panels creating a focal point in the home. Traditional baseboards and door casings were thrown out in lieu of blackened steel angle throughout the loft. Blackened steel was also used in combination with glass panels to create an enclosure for the office at the end of the main corridor; this allowed the light from the large window in the office to pass though while creating a private yet open space to work. The master suite features a large open bath with a sculptural freestanding tub all clad in a serene beige tile that has the feel of concrete. The kids bath is a fun play of large cobalt blue hexagon tile on the floor and rear wall of the tub juxtaposed with a bright white subway tile on the remaining walls. The kitchen features a long wall of floor to ceiling white and navy cabinetry with an adjacent 15 foot island of which half is a table for casual dining. Other interesting features of the loft are the industrial ladder up to the small elevated play area in the living room, the navy cabinetry and antique mirror clad dining niche, and the wallpapered powder room with antique mirror and blackened steel accessories.
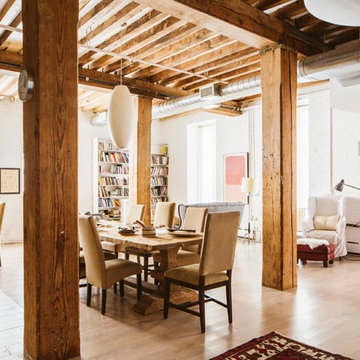
http://www.onefinestay.com/
Example of a mid-sized urban light wood floor kitchen/dining room combo design in New York with white walls
Example of a mid-sized urban light wood floor kitchen/dining room combo design in New York with white walls
Industrial Light Wood Floor Dining Room Ideas
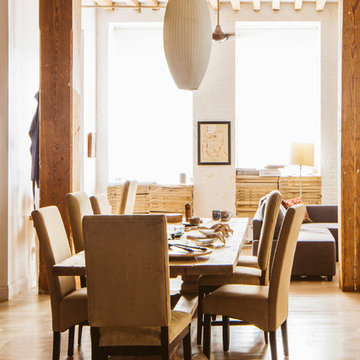
http://www.onefinestay.com/
Kitchen/dining room combo - mid-sized industrial light wood floor kitchen/dining room combo idea in New York with white walls
Kitchen/dining room combo - mid-sized industrial light wood floor kitchen/dining room combo idea in New York with white walls
3





