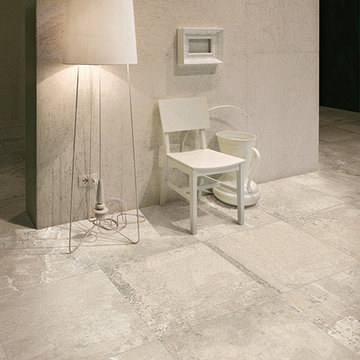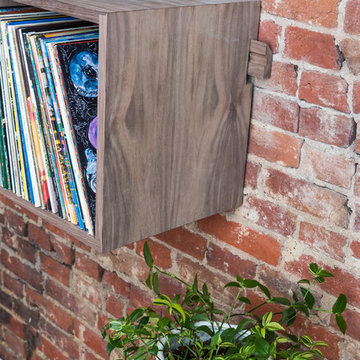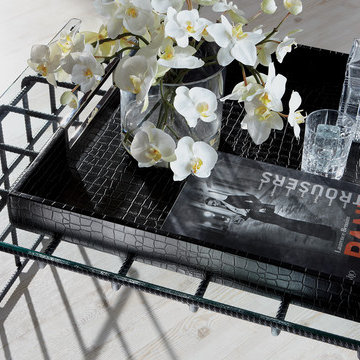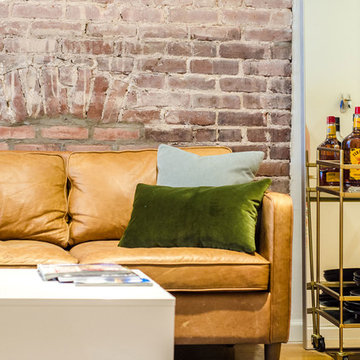Industrial Living Space Ideas
Refine by:
Budget
Sort by:Popular Today
81 - 100 of 2,416 photos
Item 1 of 3
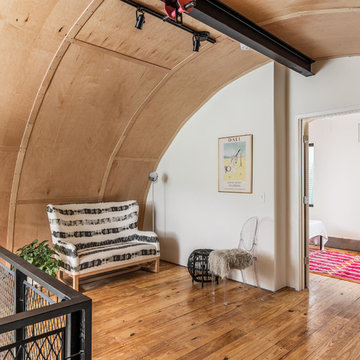
Custom Quonset Huts become artist live/work spaces, aesthetically and functionally bridging a border between industrial and residential zoning in a historic neighborhood. The open space on the main floor is designed to be flexible for artists to pursue their creative path. Upstairs, a living space helps to make creative pursuits in an expensive city more attainable.
The two-story buildings were custom-engineered to achieve the height required for the second floor. End walls utilized a combination of traditional stick framing with autoclaved aerated concrete with a stucco finish. Steel doors were custom-built in-house.
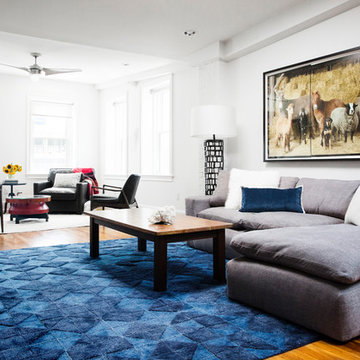
Open loft space with casual living room and sitting area. Photo by Rachel Wisniewski.
Mid-sized urban loft-style medium tone wood floor and brown floor living room photo in Philadelphia with white walls, a standard fireplace, a tile fireplace and a wall-mounted tv
Mid-sized urban loft-style medium tone wood floor and brown floor living room photo in Philadelphia with white walls, a standard fireplace, a tile fireplace and a wall-mounted tv
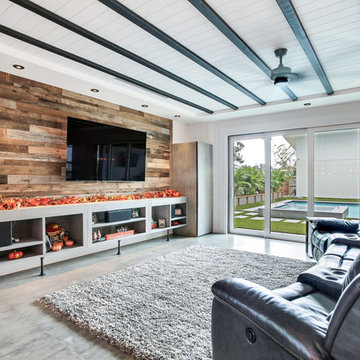
During the planning phase we undertook a fairly major Value Engineering of the design to ensure that the project would be completed within the clients budget. The client identified a ‘Fords Garage’ style that they wanted to incorporate. They wanted an open, industrial feel, however, we wanted to ensure that the property felt more like a welcoming, home environment; not a commercial space. A Fords Garage typically has exposed beams, ductwork, lighting, conduits, etc. But this extent of an Industrial style is not ‘homely’. So we incorporated tongue and groove ceilings with beams, concrete colored tiled floors, and industrial style lighting fixtures.
During construction the client designed the courtyard, which involved a large permit revision and we went through the full planning process to add that scope of work.
The finished project is a gorgeous blend of industrial and contemporary home style.
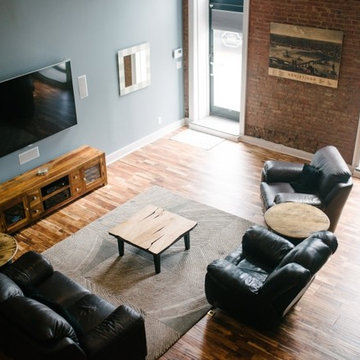
Living room - mid-sized industrial open concept vinyl floor living room idea in Louisville with blue walls, no fireplace and a wall-mounted tv
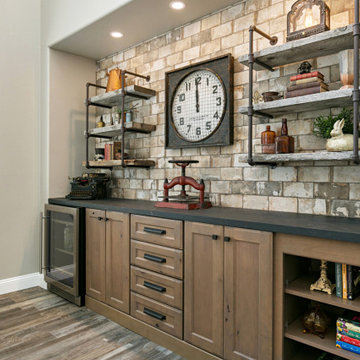
A room for family fun! By adding knotty alder storage cabinets, a rustic tile wall and a cool clock we were able to create an industrial vibe to this large game room. Billiards, darts, board games and hanging out can all happen in this newly revived space.
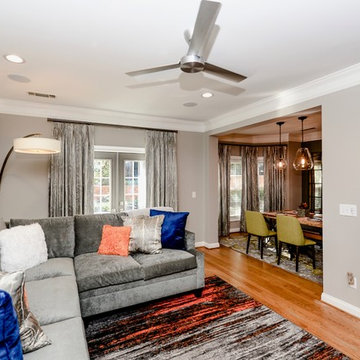
Revealing Homes
Sherwin Williams
Inspiration for a mid-sized industrial open concept medium tone wood floor and brown floor family room remodel in Other with gray walls, a standard fireplace, a wood fireplace surround and a wall-mounted tv
Inspiration for a mid-sized industrial open concept medium tone wood floor and brown floor family room remodel in Other with gray walls, a standard fireplace, a wood fireplace surround and a wall-mounted tv
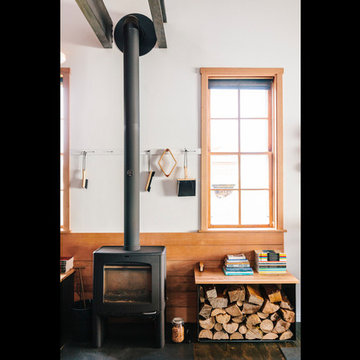
An adaptive reuse of a boat building facility by chadbourne + doss architects creates a home for family gathering and enjoyment of the Columbia River. photo by molly quan
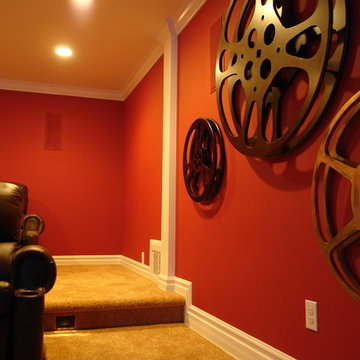
Harry Blanchard
Home theater - large industrial enclosed carpeted home theater idea in Philadelphia with red walls and a projector screen
Home theater - large industrial enclosed carpeted home theater idea in Philadelphia with red walls and a projector screen
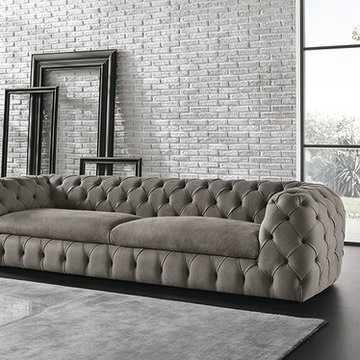
Mid-sized urban formal and open concept concrete floor and black floor living room photo in Miami with white walls, no fireplace and no tv
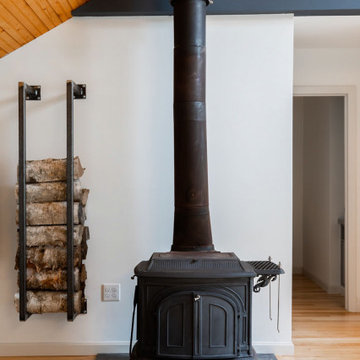
Creating an open space for entertaining in the garage apartment was a must for family visiting or guests renting the loft.
The custom designed and made wood store complimented the custom elements of the adjoining open plan kitchen.
I can make a wood store to your personalized dimensions for your home.

Small urban open concept light wood floor living room photo in Denver with white walls, no fireplace and a wall-mounted tv
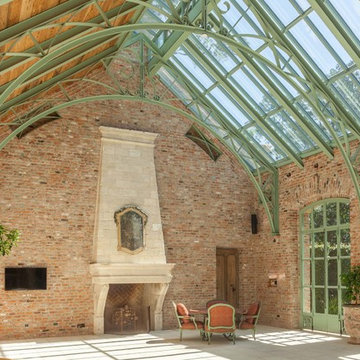
Benjamin Hill Photography
Sunroom - large industrial concrete floor sunroom idea in Houston with a standard fireplace, a stone fireplace and a glass ceiling
Sunroom - large industrial concrete floor sunroom idea in Houston with a standard fireplace, a stone fireplace and a glass ceiling
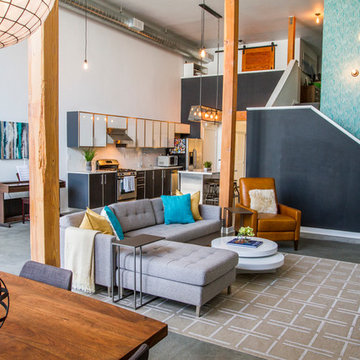
JL Interiors is a LA-based creative/diverse firm that specializes in residential interiors. JL Interiors empowers homeowners to design their dream home that they can be proud of! The design isn’t just about making things beautiful; it’s also about making things work beautifully. Contact us for a free consultation Hello@JLinteriors.design _ 310.390.6849_ www.JLinteriors.design
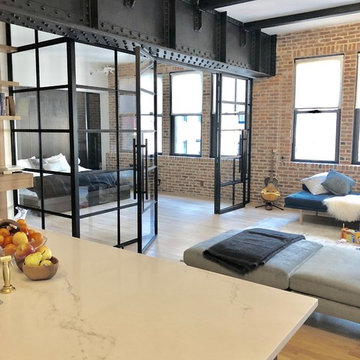
Manual Clutch Rollease Acmeda 3% screen shades
Mid-sized urban loft-style brown floor living room photo in New York with a corner fireplace and a brick fireplace
Mid-sized urban loft-style brown floor living room photo in New York with a corner fireplace and a brick fireplace
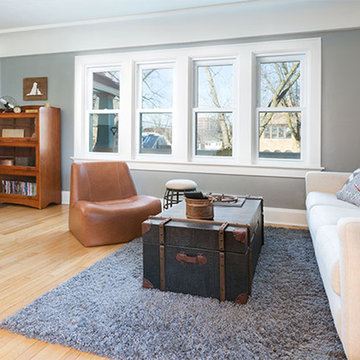
A Craftsman bungalow goes industrial. JZID injected an industrial feel in a classic Milwaukee area Craftsman bungalow through adding concrete counters and headboard, new lighting, paint and furniture.
Industrial Living Space Ideas
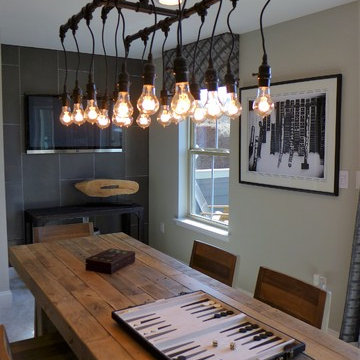
Inspiration for a mid-sized industrial loft-style carpeted and beige floor game room remodel in Richmond with gray walls, no fireplace and a wall-mounted tv
5










