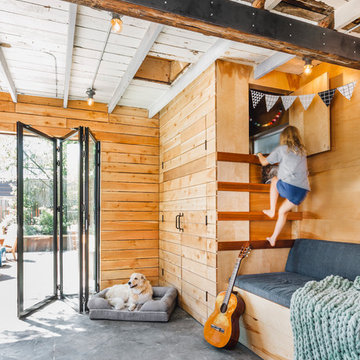Industrial Living Space Ideas
Refine by:
Budget
Sort by:Popular Today
41 - 60 of 1,384 photos
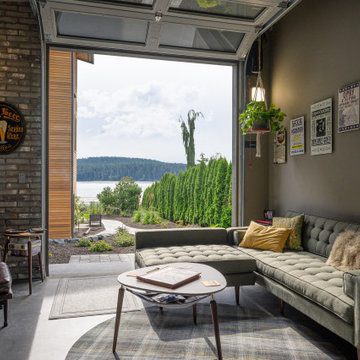
Urban concrete floor and gray floor living room photo in Seattle with gray walls
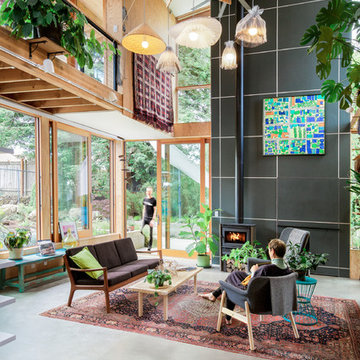
Conceived more similar to a loft type space rather than a traditional single family home, the homeowner was seeking to challenge a normal arrangement of rooms in favor of spaces that are dynamic in all 3 dimensions, interact with the yard, and capture the movement of light and air.
As an artist that explores the beauty of natural objects and scenes, she tasked us with creating a building that was not precious - one that explores the essence of its raw building materials and is not afraid of expressing them as finished.
We designed opportunities for kinetic fixtures, many built by the homeowner, to allow flexibility and movement.
The result is a building that compliments the casual artistic lifestyle of the occupant as part home, part work space, part gallery. The spaces are interactive, contemplative, and fun.
More details to come.
credits:
design: Matthew O. Daby - m.o.daby design /
construction: Cellar Ridge Construction /
structural engineer: Darla Wall - Willamette Building Solutions /
photography: Erin Riddle - KLIK Concepts
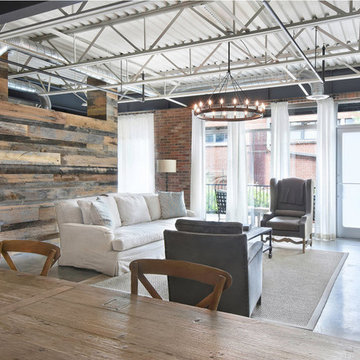
Melodie Hayes
Family room - small industrial loft-style concrete floor and gray floor family room idea in Atlanta with white walls
Family room - small industrial loft-style concrete floor and gray floor family room idea in Atlanta with white walls
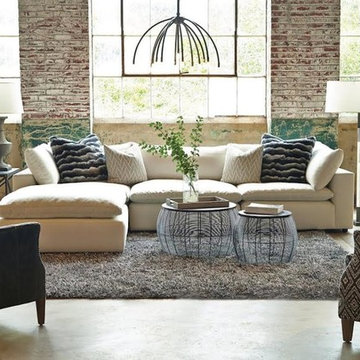
This ultra-plush sectional from Hickory Home is the ultimate in relaxed comfort.
Living room - large industrial open concept concrete floor living room idea in Denver
Living room - large industrial open concept concrete floor living room idea in Denver
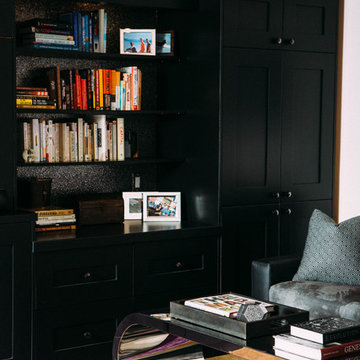
Ashley Batz
Family room - mid-sized industrial open concept concrete floor family room idea in Los Angeles with white walls and no fireplace
Family room - mid-sized industrial open concept concrete floor family room idea in Los Angeles with white walls and no fireplace
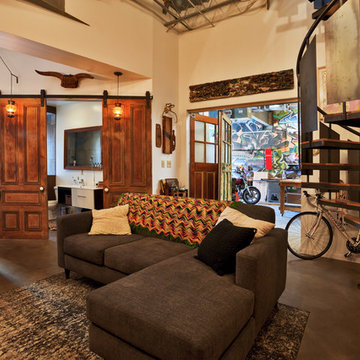
Example of a mid-sized urban loft-style concrete floor living room design in Columbus with beige walls

Living room - large industrial formal and open concept concrete floor living room idea in Detroit with beige walls, a standard fireplace, a stone fireplace and a wall-mounted tv
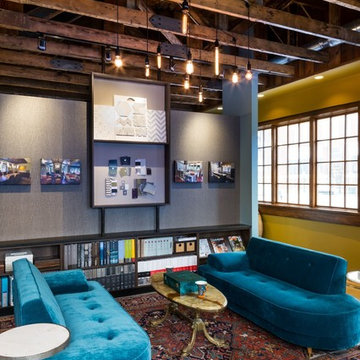
Mid-sized urban open concept concrete floor living room photo in Wichita with yellow walls, no fireplace and no tv
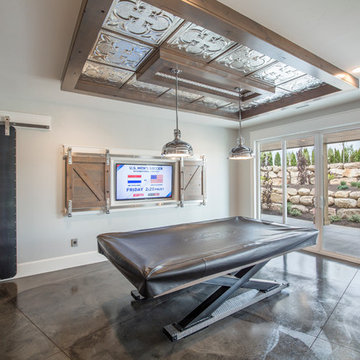
Nick Bayless Photography
Custom Home Design by Joe Carrick Design
Built By Highland Custom Homes
Interior Design by Chelsea Kasch - Striped Peony
Large urban open concept concrete floor game room photo in Salt Lake City with gray walls, no fireplace and a concealed tv
Large urban open concept concrete floor game room photo in Salt Lake City with gray walls, no fireplace and a concealed tv
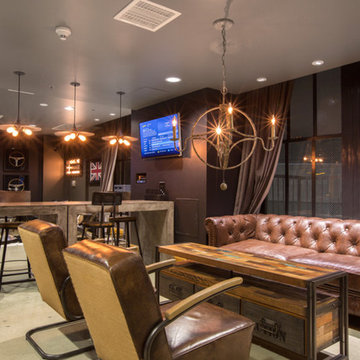
Example of a huge urban open concept concrete floor and gray floor family room design in San Francisco with brown walls, a wall-mounted tv and a bar
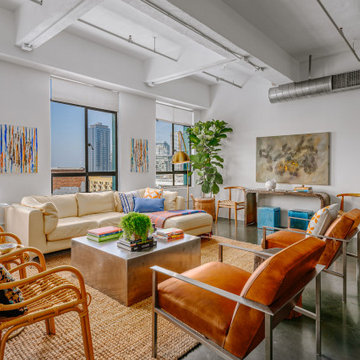
Example of a large urban open concept concrete floor and gray floor living room design in Los Angeles with white walls
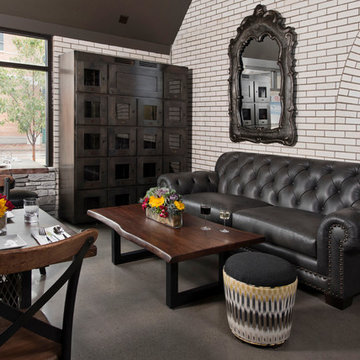
Inspiration for a mid-sized industrial open concept concrete floor and brown floor living room remodel in San Francisco with white walls, no fireplace and no tv
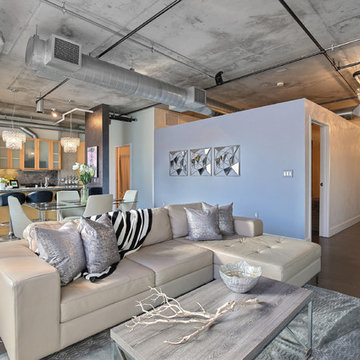
Tahvory Bunting
Example of a small urban open concept concrete floor living room design in Denver with blue walls, no fireplace and a wall-mounted tv
Example of a small urban open concept concrete floor living room design in Denver with blue walls, no fireplace and a wall-mounted tv
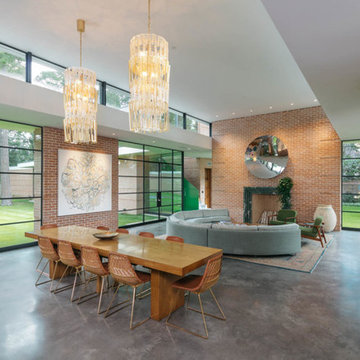
The Oak Lane Project was completed with finishes by Portella, including our Cardinal insulated glass, Rocky Mountain hardware, Black finish, and Class Series product lines. With design by Dillon Kyle Architects, this residence boasts a mid-century appreciation with a clean and modern finish while holding true to its inspiration: shipbuilding.
Photo's provided by Benjamin Hill Photography
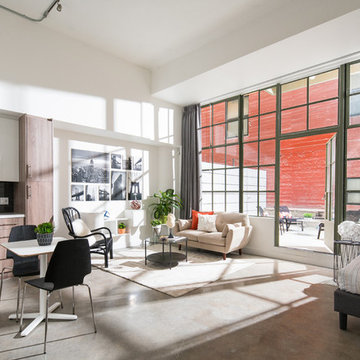
cred Hunter Kerhart
Living room - industrial open concept concrete floor and gray floor living room idea in Los Angeles with white walls
Living room - industrial open concept concrete floor and gray floor living room idea in Los Angeles with white walls
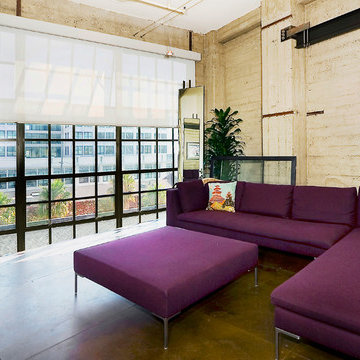
Inspiration for a large industrial formal and open concept concrete floor and brown floor living room remodel in San Francisco with beige walls, no fireplace and no tv
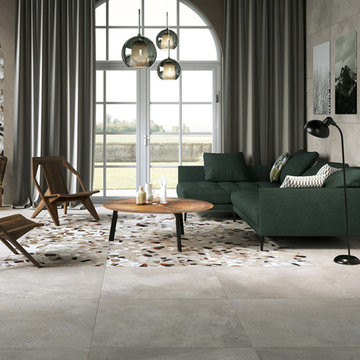
Living room - mid-sized industrial formal and open concept concrete floor and gray floor living room idea in New York with gray walls, no fireplace and no tv
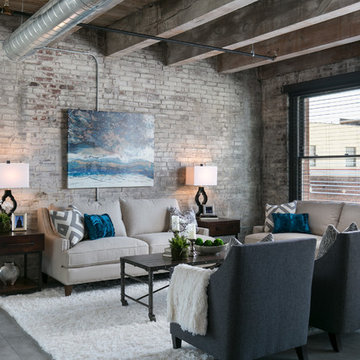
Matthew Anderson
Urban loft-style concrete floor and gray floor living room photo in Kansas City with gray walls and no fireplace
Urban loft-style concrete floor and gray floor living room photo in Kansas City with gray walls and no fireplace
Industrial Living Space Ideas
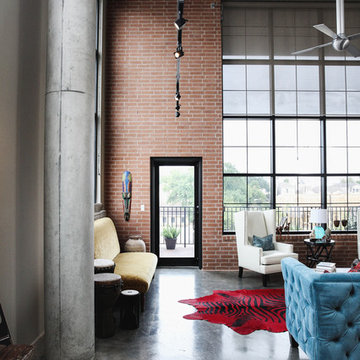
Jon McConnell Photography
Living room - large industrial formal and loft-style concrete floor living room idea in Houston with beige walls and no tv
Living room - large industrial formal and loft-style concrete floor living room idea in Houston with beige walls and no tv
3










