Industrial Living Space Ideas
Refine by:
Budget
Sort by:Popular Today
141 - 160 of 1,384 photos
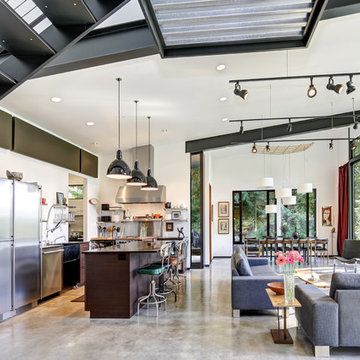
Inspiration for an industrial open concept concrete floor and gray floor living room remodel in Seattle with white walls
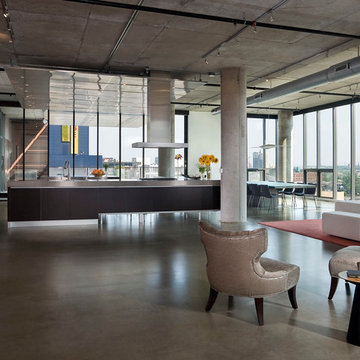
Millwork and furnishings are used to delineate kitchen, dining, and living spaces within the wide open loft.
Andrea Rugg Photography
Inspiration for a large industrial open concept concrete floor living room remodel in Minneapolis with red walls
Inspiration for a large industrial open concept concrete floor living room remodel in Minneapolis with red walls
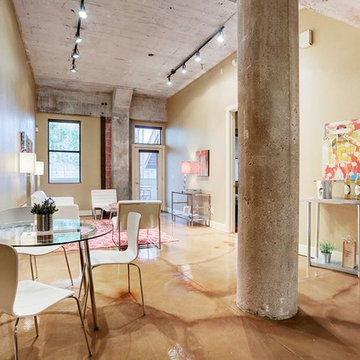
Family room - mid-sized industrial open concept concrete floor and beige floor family room idea in Houston with beige walls, no fireplace and no tv
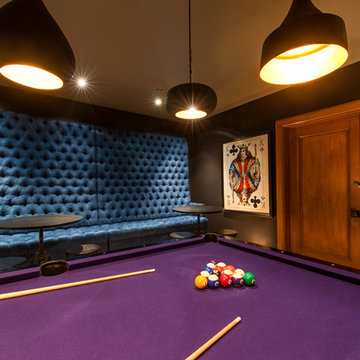
Game room - large industrial open concept concrete floor and gray floor game room idea in San Francisco with blue walls and a wall-mounted tv
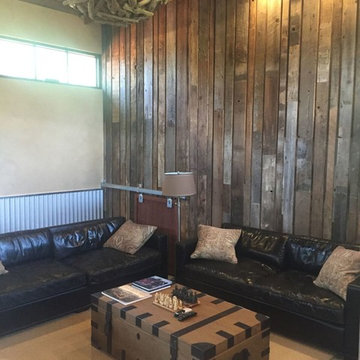
Example of a large urban concrete floor living room design in San Francisco with brown walls
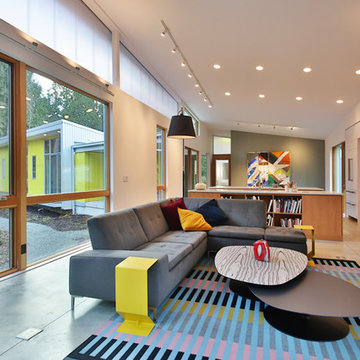
Photography: Steve Keating
The comfortable, open living room feels like part of the surrounding forest through large expanses of glass on two sides.
Urban open concept concrete floor and gray floor living room photo in Seattle with white walls
Urban open concept concrete floor and gray floor living room photo in Seattle with white walls
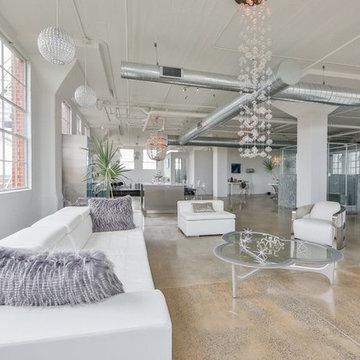
Inspiration for a mid-sized industrial open concept concrete floor and brown floor living room remodel in Austin with white walls, no fireplace and no tv
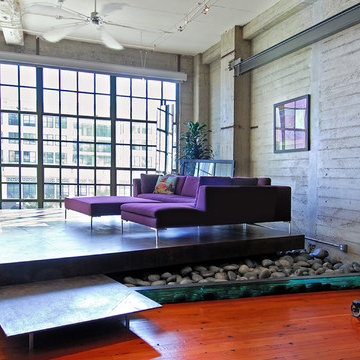
Inspiration for a large industrial formal and open concept concrete floor and brown floor living room remodel in San Francisco with beige walls, no fireplace and no tv
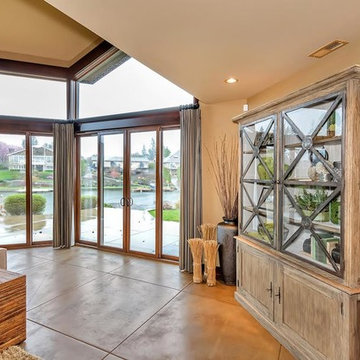
Large urban open concept concrete floor family room photo in Seattle with beige walls, a standard fireplace, a stone fireplace and a media wall
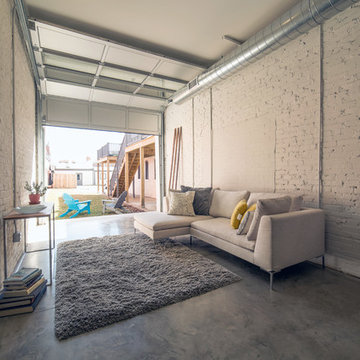
An overhead garage door in the living room opens up to take indoor living outside. Great character for an urban apartment.
Living room - mid-sized industrial loft-style concrete floor living room idea in St Louis
Living room - mid-sized industrial loft-style concrete floor living room idea in St Louis
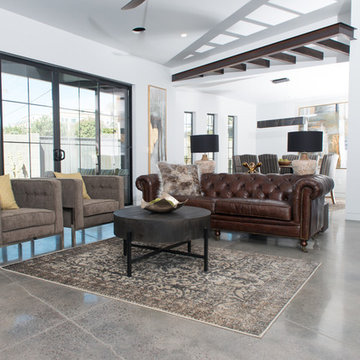
Example of a mid-sized urban open concept concrete floor and gray floor family room design in Phoenix with white walls
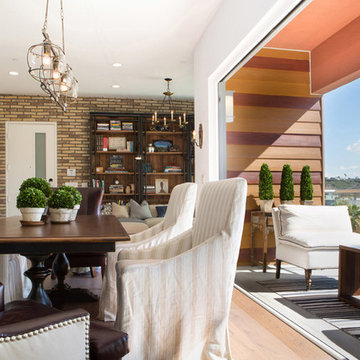
Erika Bierman
Example of a mid-sized urban concrete floor sunroom design in Los Angeles with a standard ceiling
Example of a mid-sized urban concrete floor sunroom design in Los Angeles with a standard ceiling
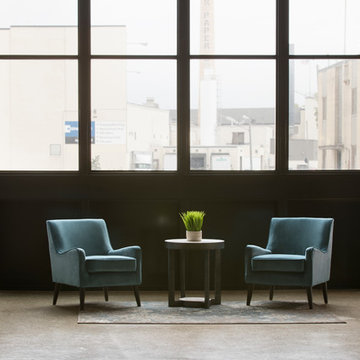
Designer: Laura Hoffman | Photographer: Sarah Utech
Example of a mid-sized urban formal and open concept concrete floor and brown floor living room design in Milwaukee with white walls
Example of a mid-sized urban formal and open concept concrete floor and brown floor living room design in Milwaukee with white walls
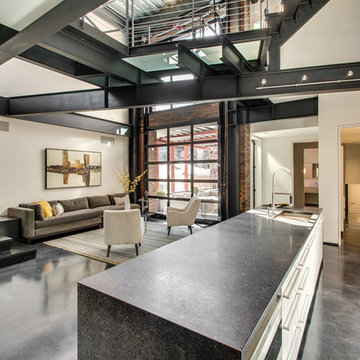
Example of an urban concrete floor and black floor living room design in Chicago with white walls
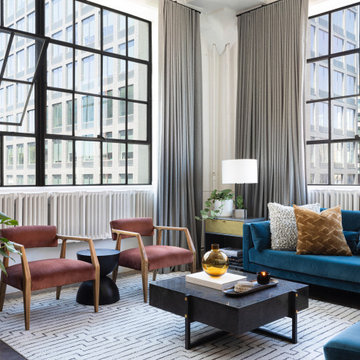
The living room lounge in a sophisticated and fun “lived-in-luxe” loft home with a mix of contemporary, industrial, and midcentury-inspired furniture and decor. Bold, colorful art, a custom wine bar, and cocktail lounge make this welcoming home a place to party.
Interior design & styling by Parlour & Palm
Photos by Christopher Dibble
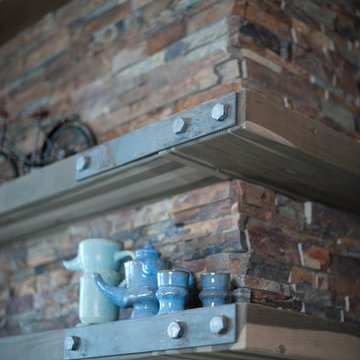
Stacked stone fireplace with glu-lam mantel & steel brackets
Photography by Lynn Donaldson
Inspiration for a large industrial open concept concrete floor living room remodel in Other with gray walls, a two-sided fireplace, a stone fireplace and no tv
Inspiration for a large industrial open concept concrete floor living room remodel in Other with gray walls, a two-sided fireplace, a stone fireplace and no tv
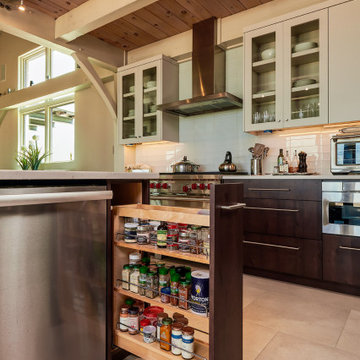
This home was too dark and brooding for the homeowners, so we came in and warmed up the space. With the use of large windows to accentuate the view, as well as hardwood with a lightened clay colored hue, the space became that much more welcoming. We kept the industrial roots without sacrificing the integrity of the house but still giving it that much needed happier makeover.
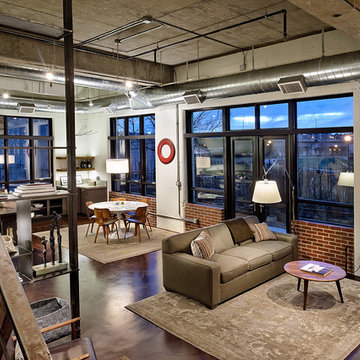
Like most loft living, the first floor is one big open space. Adding rugs and lighting with the furniture defines the spaces more clearly. The furniture is a combination of found (Thonet dining chairs), new and custom.
Mountain Home Photography, Michael Brands
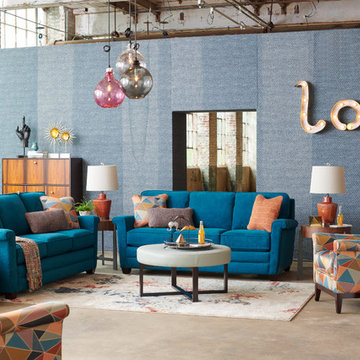
Mid-sized urban enclosed concrete floor and brown floor family room photo in Charlotte with blue walls, no fireplace and no tv
Industrial Living Space Ideas
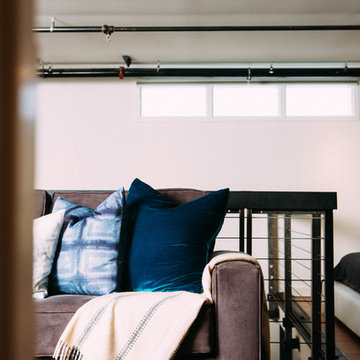
Ashley Batz
Inspiration for a large industrial loft-style concrete floor living room remodel in Los Angeles with multicolored walls, no fireplace and no tv
Inspiration for a large industrial loft-style concrete floor living room remodel in Los Angeles with multicolored walls, no fireplace and no tv
8









