Industrial Living Space with Gray Walls Ideas
Refine by:
Budget
Sort by:Popular Today
21 - 40 of 1,744 photos
Item 1 of 3
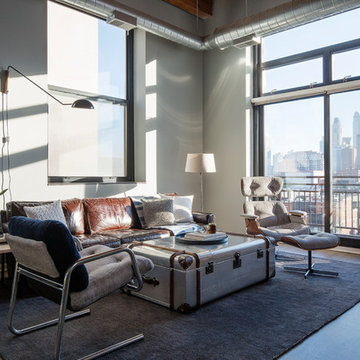
Jacob Hand;
Our client purchased a true Chicago loft in one of the city’s best locations and wanted to upgrade his developer-grade finishes and post-collegiate furniture. We stained the floors, installed concrete backsplash tile to the rafters and tailored his furnishings & fixtures to look as dapper as he does.
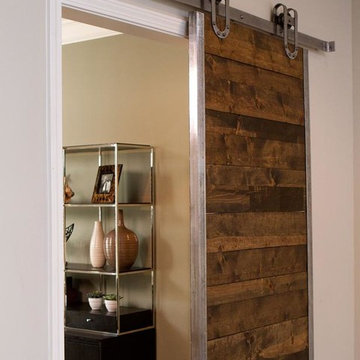
Example of a mid-sized urban enclosed porcelain tile and gray floor family room design in Atlanta with gray walls, a standard fireplace, a tile fireplace and a wall-mounted tv
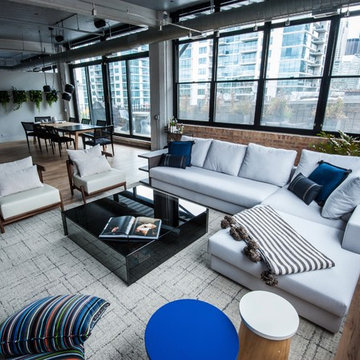
Inspiration for an industrial open concept medium tone wood floor living room remodel in Chicago with gray walls
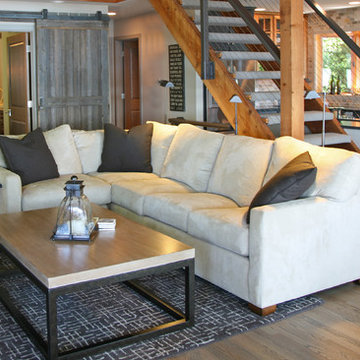
What a great lake house! The oak floors were stripped and stained in a grayed out tone that still reveals the beauty of the wood. Barn doors were installed over the new mudroom space that was borrowed from the previous walk in closet for the master bedroom~ I am not sure how a family functioned without this great drop zone. All is well in this great space.
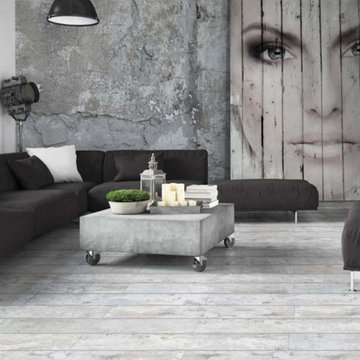
Example of a mid-sized urban open concept porcelain tile and gray floor living room design in Miami with gray walls
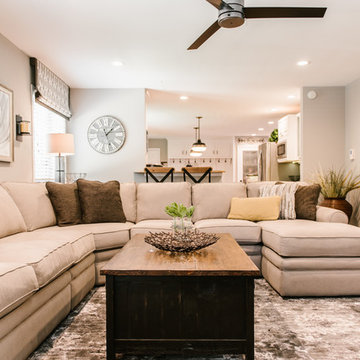
Ryan Ocasio
Family room - mid-sized industrial open concept medium tone wood floor and brown floor family room idea in Chicago with gray walls
Family room - mid-sized industrial open concept medium tone wood floor and brown floor family room idea in Chicago with gray walls
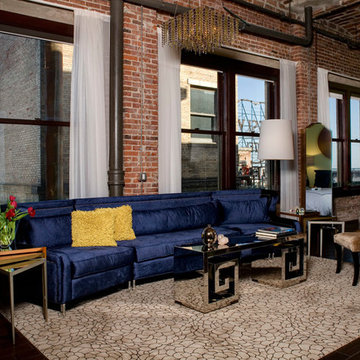
David Blank
Living room - industrial formal dark wood floor living room idea in Los Angeles with gray walls and no fireplace
Living room - industrial formal dark wood floor living room idea in Los Angeles with gray walls and no fireplace
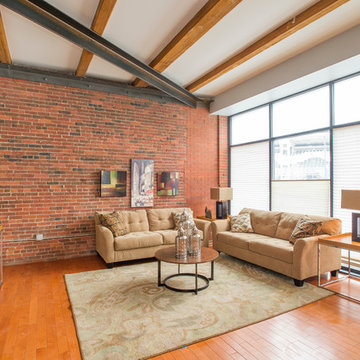
Urban medium tone wood floor living room photo in Boston with gray walls and a wall-mounted tv
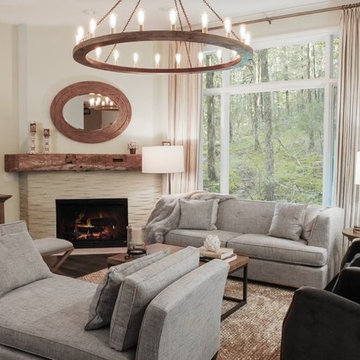
Photos by Victor Coar
Example of a small urban open concept dark wood floor family room design in Other with gray walls, a corner fireplace, a stone fireplace and a tv stand
Example of a small urban open concept dark wood floor family room design in Other with gray walls, a corner fireplace, a stone fireplace and a tv stand
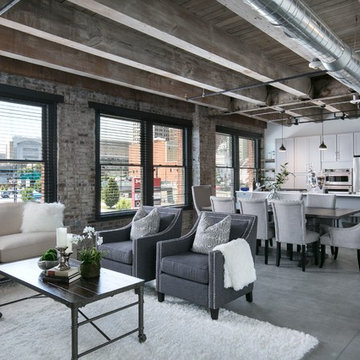
Matthew Anderson
Inspiration for an industrial loft-style concrete floor and gray floor living room remodel in Kansas City with gray walls and no fireplace
Inspiration for an industrial loft-style concrete floor and gray floor living room remodel in Kansas City with gray walls and no fireplace
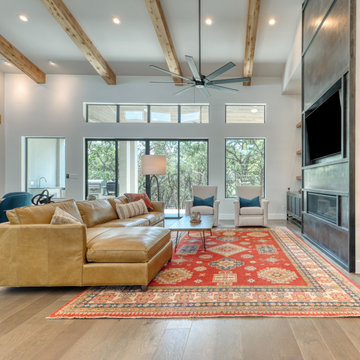
Family room - large industrial open concept light wood floor and brown floor family room idea in Austin with gray walls, a ribbon fireplace, a metal fireplace and a media wall
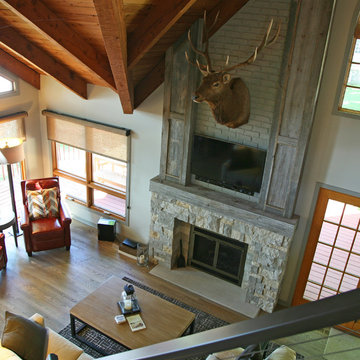
A flat brick fireplace got a face-lift. Building out the stone base several inches helped with the transformation by giving the panels a platform to stand on. Painting out the existing brick after the rest was done finished the deal.
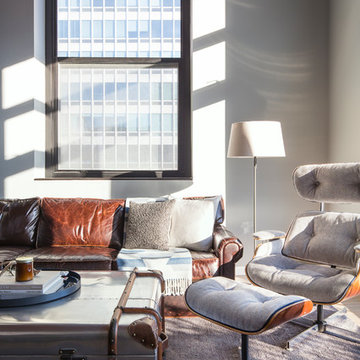
Jacob Hand;
Our client purchased a true Chicago loft in one of the city’s best locations and wanted to upgrade his developer-grade finishes and post-collegiate furniture. We stained the floors, installed concrete backsplash tile to the rafters and tailored his furnishings & fixtures to look as dapper as he does.
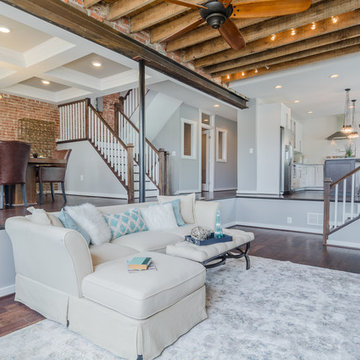
Inspiration for a mid-sized industrial open concept dark wood floor living room remodel in Baltimore with gray walls, a ribbon fireplace, a stone fireplace and no tv
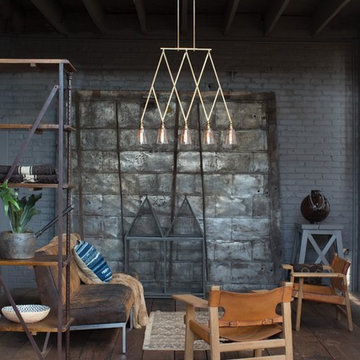
Example of a mid-sized urban formal and open concept dark wood floor and brown floor living room design in Philadelphia with gray walls
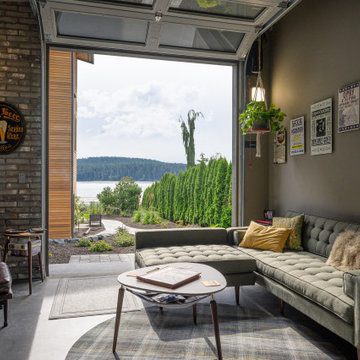
Urban concrete floor and gray floor living room photo in Seattle with gray walls
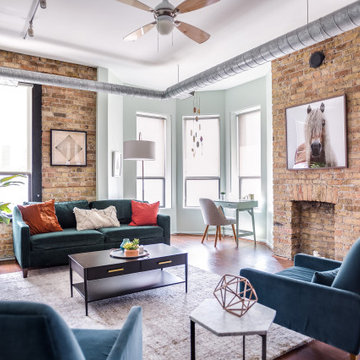
Example of an urban dark wood floor and brown floor living room design in Chicago with gray walls
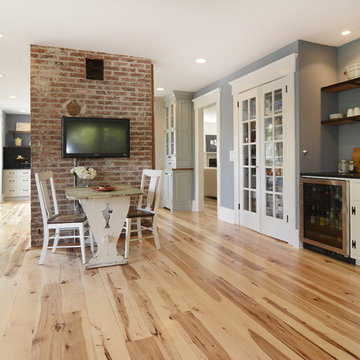
Family room photo from large first floor remodel. Shown with hickory flooring, built-in cabinetry. Pantry doors were refurbished doors from prior sunroom, Includes wet-bar with wine fridge, sink and open shelving. Kitchen is beyond exposed brick chimney stack. Construction by Murphy General Contractors of South Orange, NJ. Photo by Greg Martz.
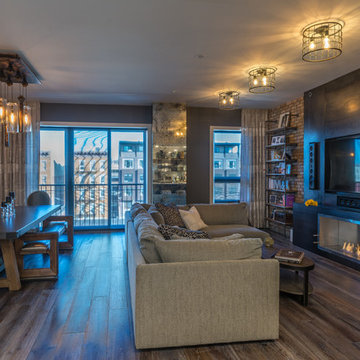
gorgeous transformation of this combined living room and dining room. industrial chic design photo @gerardgarcia
Large urban open concept dark wood floor and brown floor living room photo in New York with gray walls, a ribbon fireplace, a metal fireplace and a media wall
Large urban open concept dark wood floor and brown floor living room photo in New York with gray walls, a ribbon fireplace, a metal fireplace and a media wall
Industrial Living Space with Gray Walls Ideas
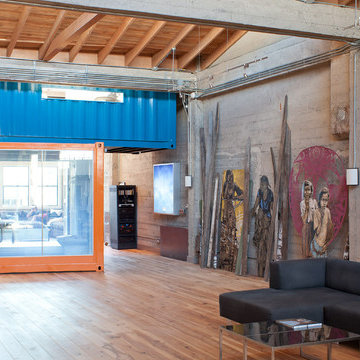
The main living space is an open plan space with large walls for displaying art. The two shipping containers, which were pre-fabricated as an office (blue) and a guest room (orange), were stacked (but not aligned), forming a sculptural volume that read almost as an element of the client’s art collection.
Drew Kelly
2









