Industrial Porcelain Tile Bath Ideas
Refine by:
Budget
Sort by:Popular Today
41 - 60 of 1,235 photos
Item 1 of 3
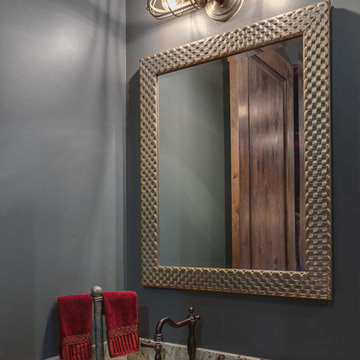
Drufer Photography
Inspiration for a large industrial master porcelain tile travertine floor bathroom remodel in Phoenix with a drop-in sink, beaded inset cabinets, dark wood cabinets, granite countertops, a one-piece toilet and gray walls
Inspiration for a large industrial master porcelain tile travertine floor bathroom remodel in Phoenix with a drop-in sink, beaded inset cabinets, dark wood cabinets, granite countertops, a one-piece toilet and gray walls
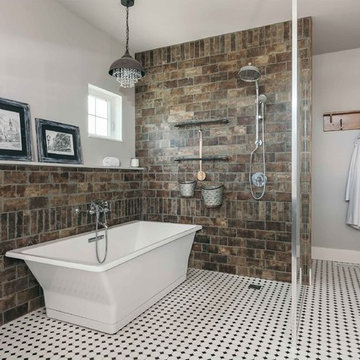
The master bath includes classic floor tile and brick-look porcelain wall tile. The glass-walled shower accommodates a two-person bathtub.
Bathroom - large industrial master black and white tile and porcelain tile ceramic tile bathroom idea in Other with multicolored walls
Bathroom - large industrial master black and white tile and porcelain tile ceramic tile bathroom idea in Other with multicolored walls
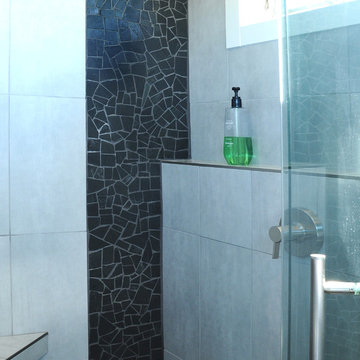
Master bathroom shower with irregular tile pattern and seat.
Hal Kearney, Photographer
Inspiration for a mid-sized industrial master black tile and porcelain tile porcelain tile alcove shower remodel in Other with an integrated sink, flat-panel cabinets, black cabinets, concrete countertops and blue walls
Inspiration for a mid-sized industrial master black tile and porcelain tile porcelain tile alcove shower remodel in Other with an integrated sink, flat-panel cabinets, black cabinets, concrete countertops and blue walls
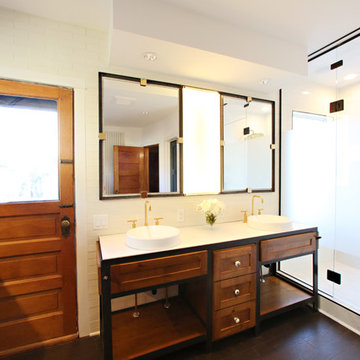
Example of a large urban master white tile and porcelain tile cork floor and brown floor bathroom design in Minneapolis with a drop-in sink, recessed-panel cabinets, medium tone wood cabinets, concrete countertops, a one-piece toilet, white walls and a hinged shower door
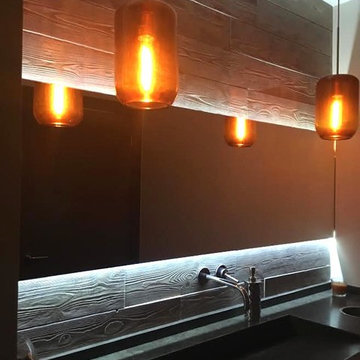
The lighting along with the concrete sink gave this bathroom the perfect industrial look our homeowners
wanted.
Mid-sized urban master gray tile and porcelain tile bathroom photo in Other with gray walls, an integrated sink and concrete countertops
Mid-sized urban master gray tile and porcelain tile bathroom photo in Other with gray walls, an integrated sink and concrete countertops
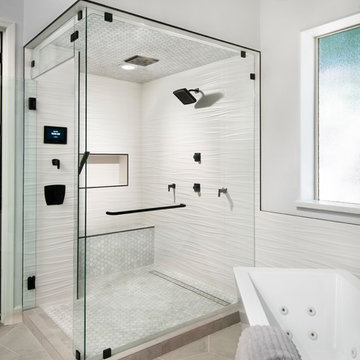
Urban master white tile and porcelain tile cement tile floor and gray floor bathroom photo in Phoenix with flat-panel cabinets, gray cabinets, gray walls, an undermount sink, quartz countertops, a hinged shower door and white countertops
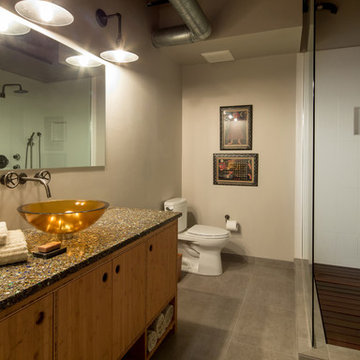
This main floor condo bathroom got a complete makeover to fit the industrial style of the unit. Materials include a teak floor in the bathroom, industrial style fixtures by Watermark, bamboo cabinetry and terrazzo counter
http://johnvalls.com

photos by Pedro Marti
This large light-filled open loft in the Tribeca neighborhood of New York City was purchased by a growing family to make into their family home. The loft, previously a lighting showroom, had been converted for residential use with the standard amenities but was entirely open and therefore needed to be reconfigured. One of the best attributes of this particular loft is its extremely large windows situated on all four sides due to the locations of neighboring buildings. This unusual condition allowed much of the rear of the space to be divided into 3 bedrooms/3 bathrooms, all of which had ample windows. The kitchen and the utilities were moved to the center of the space as they did not require as much natural lighting, leaving the entire front of the loft as an open dining/living area. The overall space was given a more modern feel while emphasizing it’s industrial character. The original tin ceiling was preserved throughout the loft with all new lighting run in orderly conduit beneath it, much of which is exposed light bulbs. In a play on the ceiling material the main wall opposite the kitchen was clad in unfinished, distressed tin panels creating a focal point in the home. Traditional baseboards and door casings were thrown out in lieu of blackened steel angle throughout the loft. Blackened steel was also used in combination with glass panels to create an enclosure for the office at the end of the main corridor; this allowed the light from the large window in the office to pass though while creating a private yet open space to work. The master suite features a large open bath with a sculptural freestanding tub all clad in a serene beige tile that has the feel of concrete. The kids bath is a fun play of large cobalt blue hexagon tile on the floor and rear wall of the tub juxtaposed with a bright white subway tile on the remaining walls. The kitchen features a long wall of floor to ceiling white and navy cabinetry with an adjacent 15 foot island of which half is a table for casual dining. Other interesting features of the loft are the industrial ladder up to the small elevated play area in the living room, the navy cabinetry and antique mirror clad dining niche, and the wallpapered powder room with antique mirror and blackened steel accessories.
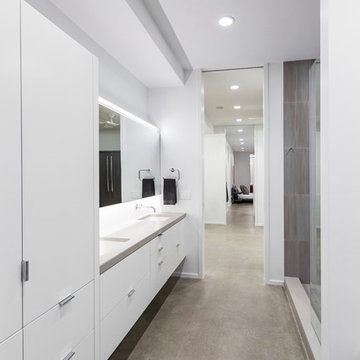
McAlpin Loft- Kids Bathroom
RVP Photography
Bathroom - large industrial master white tile and porcelain tile concrete floor and gray floor bathroom idea in Cincinnati with flat-panel cabinets, white cabinets, white walls, an undermount sink and quartz countertops
Bathroom - large industrial master white tile and porcelain tile concrete floor and gray floor bathroom idea in Cincinnati with flat-panel cabinets, white cabinets, white walls, an undermount sink and quartz countertops
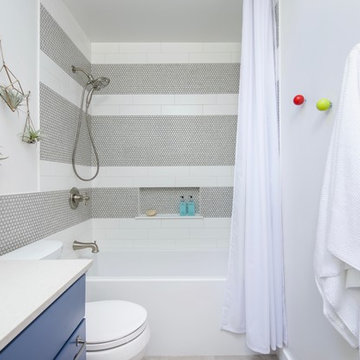
Janet Griswold
Inspiration for a small industrial kids' white tile and porcelain tile porcelain tile and gray floor bathroom remodel in Seattle with shaker cabinets, blue cabinets, a hot tub, white walls, an undermount sink and quartz countertops
Inspiration for a small industrial kids' white tile and porcelain tile porcelain tile and gray floor bathroom remodel in Seattle with shaker cabinets, blue cabinets, a hot tub, white walls, an undermount sink and quartz countertops
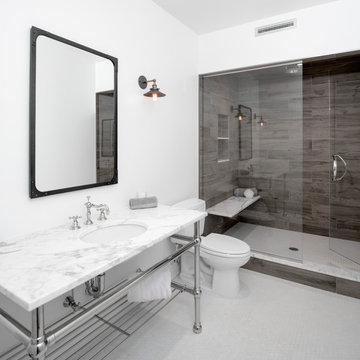
Inspiration for a mid-sized industrial 3/4 porcelain tile ceramic tile, white floor and single-sink shower bench remodel in Detroit with a two-piece toilet, white walls, an undermount sink, marble countertops, a hinged shower door, white countertops and a freestanding vanity
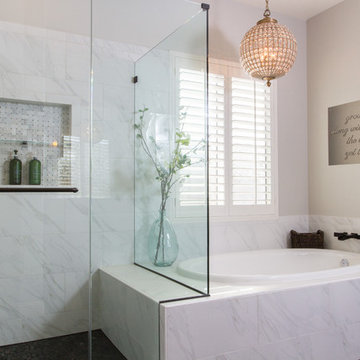
Rob Rijnen
Large urban master white tile and porcelain tile porcelain tile bathroom photo in Santa Barbara with flat-panel cabinets, medium tone wood cabinets, a two-piece toilet, gray walls, a trough sink and concrete countertops
Large urban master white tile and porcelain tile porcelain tile bathroom photo in Santa Barbara with flat-panel cabinets, medium tone wood cabinets, a two-piece toilet, gray walls, a trough sink and concrete countertops
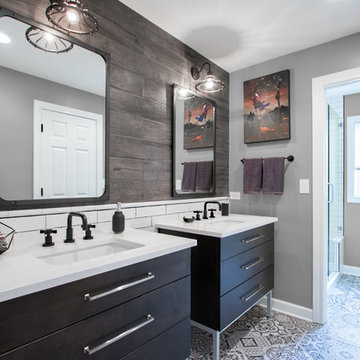
By Thrive Design Group
Alcove shower - mid-sized industrial kids' brown tile and porcelain tile porcelain tile and multicolored floor alcove shower idea in Chicago with furniture-like cabinets, dark wood cabinets, gray walls, an undermount sink, quartz countertops, a hinged shower door and white countertops
Alcove shower - mid-sized industrial kids' brown tile and porcelain tile porcelain tile and multicolored floor alcove shower idea in Chicago with furniture-like cabinets, dark wood cabinets, gray walls, an undermount sink, quartz countertops, a hinged shower door and white countertops
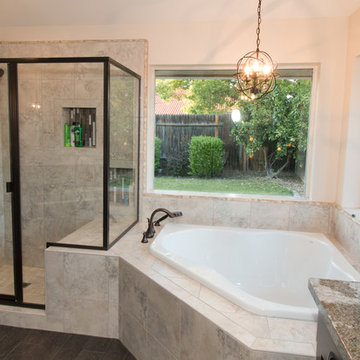
StarMark slate cabinetry with Cambria Galloway quartz countertops with flat polish edge, Angel Rutica tile shower with oil rubbed bronze Moen Eva faucets and Kohler Verticyl rectangle sinks, wood plank tile.
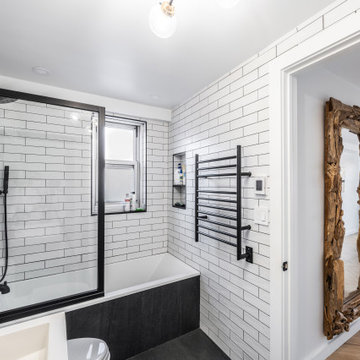
Example of an urban master white tile and porcelain tile porcelain tile, black floor and single-sink bathroom design in New York with a two-piece toilet, white walls, a trough sink, concrete countertops, white countertops, a niche and a freestanding vanity
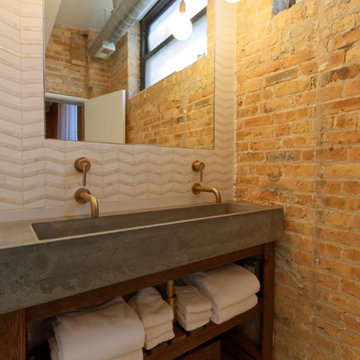
Omar Gutierrez, Architect/Photographer
Inspiration for a mid-sized industrial master porcelain tile and white tile white floor bathroom remodel in Chicago with open cabinets, a one-piece toilet, dark wood cabinets, a trough sink, concrete countertops and multicolored walls
Inspiration for a mid-sized industrial master porcelain tile and white tile white floor bathroom remodel in Chicago with open cabinets, a one-piece toilet, dark wood cabinets, a trough sink, concrete countertops and multicolored walls
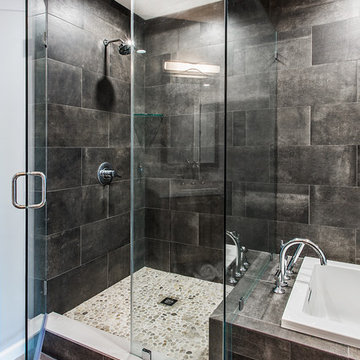
Anna Zagorodna
Inspiration for a large industrial master black tile and porcelain tile porcelain tile and gray floor bathroom remodel in Richmond with furniture-like cabinets, medium tone wood cabinets, a one-piece toilet, gray walls, an undermount sink, granite countertops and a hinged shower door
Inspiration for a large industrial master black tile and porcelain tile porcelain tile and gray floor bathroom remodel in Richmond with furniture-like cabinets, medium tone wood cabinets, a one-piece toilet, gray walls, an undermount sink, granite countertops and a hinged shower door
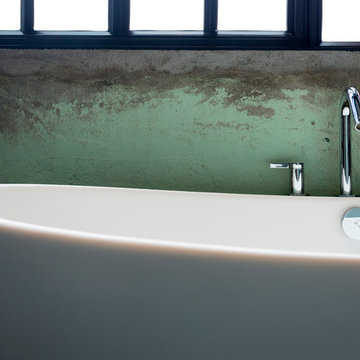
Bathroom - industrial black tile and porcelain tile concrete floor bathroom idea in Seattle with open cabinets, a one-piece toilet, green walls and an undermount sink
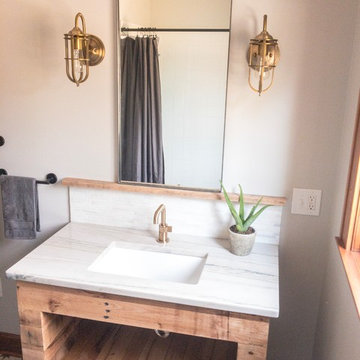
Almost a full gut remodel on a hall bath. Black and white is kicked up a notch with custom reclaimed wood and metal vanity. Brushed brass faucet and sconces pair with matte black towel bars, tp holder and shower rod. White macaubus quartzite countertop.
Industrial Porcelain Tile Bath Ideas
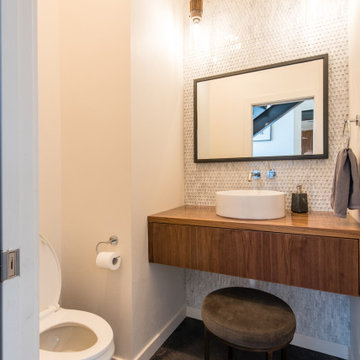
Inspiration for a small industrial white tile and porcelain tile concrete floor and gray floor powder room remodel in Denver with flat-panel cabinets, medium tone wood cabinets, a one-piece toilet, white walls, a vessel sink, wood countertops and brown countertops
3







