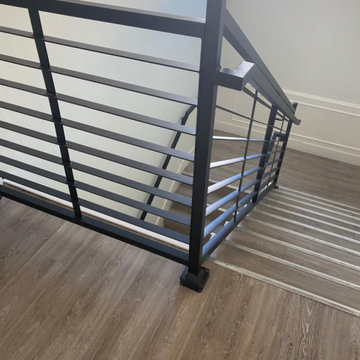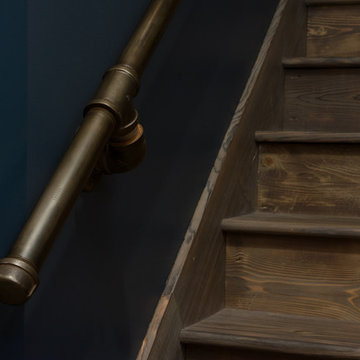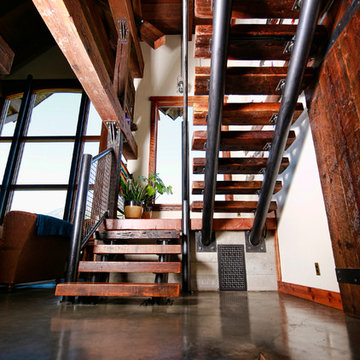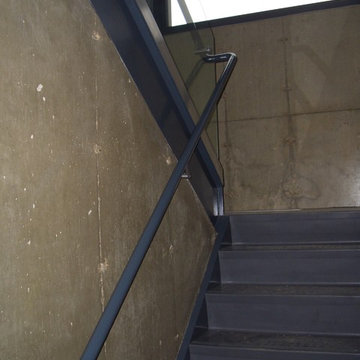Industrial Staircase Ideas
Refine by:
Budget
Sort by:Popular Today
81 - 100 of 623 photos
Item 1 of 3
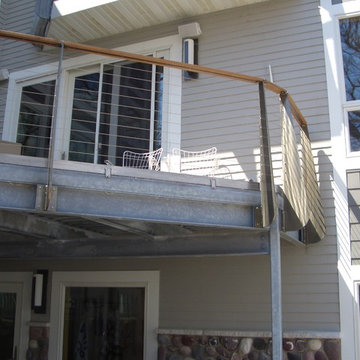
Inspiration for a mid-sized industrial tile straight staircase remodel in Orange County with metal risers
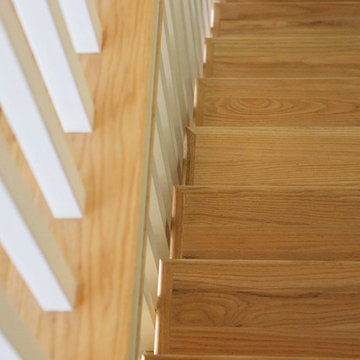
Studio Laguna Photography
Inspiration for a mid-sized industrial wooden straight staircase remodel in Minneapolis with wooden risers
Inspiration for a mid-sized industrial wooden straight staircase remodel in Minneapolis with wooden risers
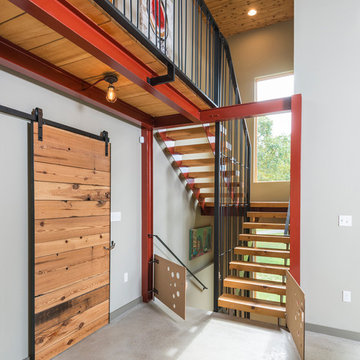
Staircase - mid-sized industrial wooden curved open staircase idea in Philadelphia
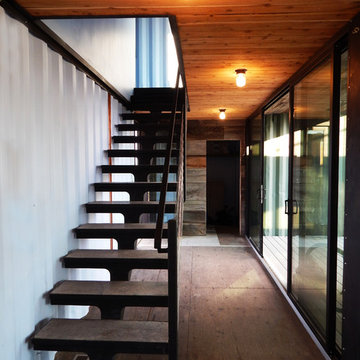
Photography by John Gibbons
This project is designed as a family retreat for a client that has been visiting the southern Colorado area for decades. The cabin consists of two bedrooms and two bathrooms – with guest quarters accessed from exterior deck.
Project by Studio H:T principal in charge Brad Tomecek (now with Tomecek Studio Architecture). The project is assembled with the structural and weather tight use of shipping containers. The cabin uses one 40’ container and six 20′ containers. The ends will be structurally reinforced and enclosed with additional site built walls and custom fitted high-performance glazing assemblies.
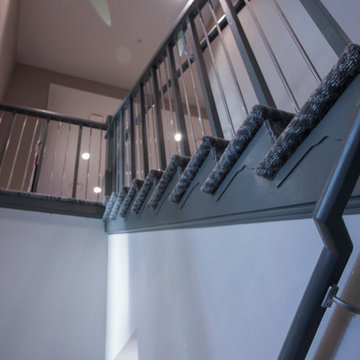
One of our commercial designs was recently selected for a beautiful clubhouse/fitness center renovation; this eco-friendly community near Crystal City and Pentagon City features square wooden newels and wooden stringers finished with grey/metal semi-gloss paint to match vertical metal rods and handrail. This particular staircase was designed and manufactured to builder’s specifications, allowing for a complete metal balustrade system and carpet-dressed treads that meet building code requirements for the city of Arlington.CSC 1976-2020 © Century Stair Company ® All rights reserved.
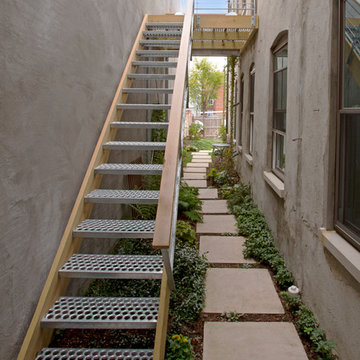
Greg Hadley
Inspiration for a mid-sized industrial metal straight open staircase remodel in DC Metro
Inspiration for a mid-sized industrial metal straight open staircase remodel in DC Metro
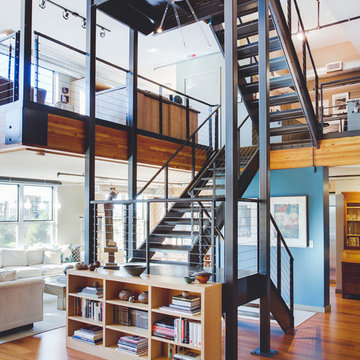
James Stewart
Inspiration for a mid-sized industrial metal floating open staircase remodel in Phoenix
Inspiration for a mid-sized industrial metal floating open staircase remodel in Phoenix
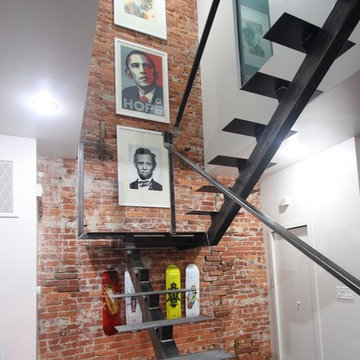
Inspiration for a mid-sized industrial metal u-shaped staircase remodel in DC Metro with metal risers
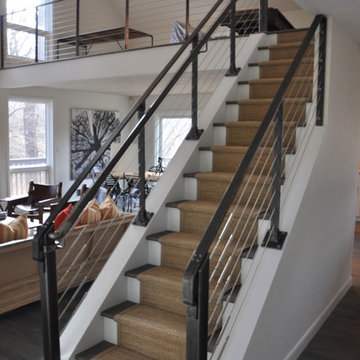
Will Calhoun
Inspiration for a mid-sized industrial wooden straight staircase remodel in New York with painted risers
Inspiration for a mid-sized industrial wooden straight staircase remodel in New York with painted risers
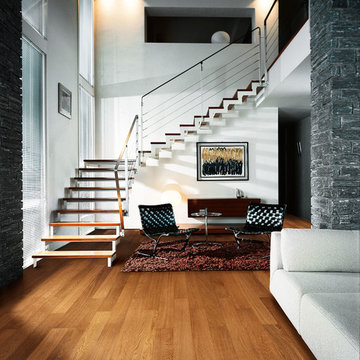
Color:Unity-Outback-Oak
Inspiration for a mid-sized industrial wooden l-shaped open staircase remodel in Chicago
Inspiration for a mid-sized industrial wooden l-shaped open staircase remodel in Chicago
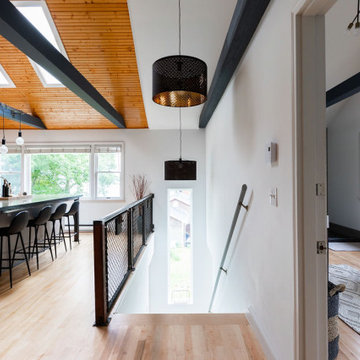
Adding the tall slim window to this staircase created so much light and interest. It offers waterfront views and prevents the staircase being dark and narrow.
The custom designed railing and huge drum shades incorporate the staircase into the rest of the apartment.
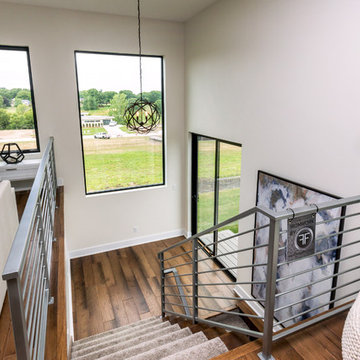
The rear staircase is a big part of this open concept plan, so it is important that it holds it own on the design front. A 9' x 5' picture window frames the beautiful view while flooding the space with natural light. Custom steel railings frame out the space while letting it feel open and integrated. An extra large landing features a slider that leads out to the back patio area before continuing to the home's lower level.
Jake Boyd Photography

MP.
Staircase - mid-sized industrial wooden u-shaped cable railing staircase idea in Detroit with wooden risers
Staircase - mid-sized industrial wooden u-shaped cable railing staircase idea in Detroit with wooden risers
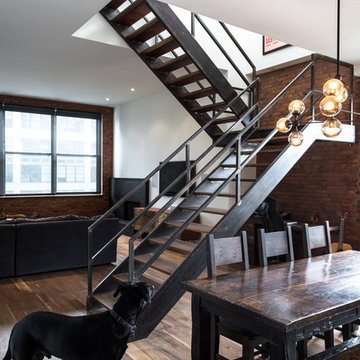
Photo by Alan Tansey
This East Village penthouse was designed for nocturnal entertaining. Reclaimed wood lines the walls and counters of the kitchen and dark tones accent the different spaces of the apartment. Brick walls were exposed and the stair was stripped to its raw steel finish. The guest bath shower is lined with textured slate while the floor is clad in striped Moroccan tile.
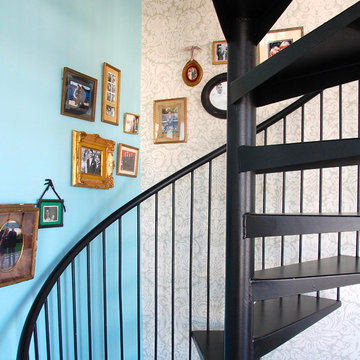
Originally this was a very common looking steel chandelier. Client agreed to black and the results were stunning. Farrow and Ball wallpaper and paint provide a perfect backdrop for the client's bourgeoning collection of vintage and family photographs.
Industrial Staircase Ideas
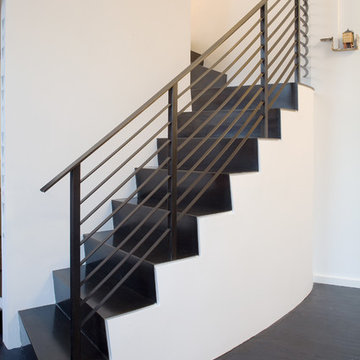
Sean Hemmerle
Inspiration for a mid-sized industrial metal l-shaped metal railing staircase remodel in New York with metal risers
Inspiration for a mid-sized industrial metal l-shaped metal railing staircase remodel in New York with metal risers
5






