Industrial U-Shaped Kitchen Ideas
Refine by:
Budget
Sort by:Popular Today
161 - 180 of 2,383 photos
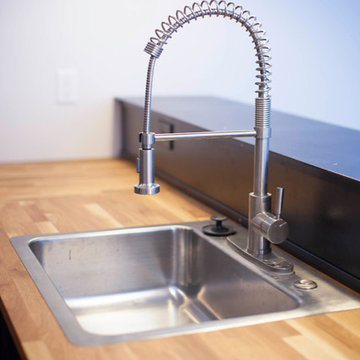
Kalie Wolfinger
Example of a small urban u-shaped concrete floor open concept kitchen design in Phoenix with a single-bowl sink, flat-panel cabinets, black cabinets, wood countertops, black backsplash and no island
Example of a small urban u-shaped concrete floor open concept kitchen design in Phoenix with a single-bowl sink, flat-panel cabinets, black cabinets, wood countertops, black backsplash and no island
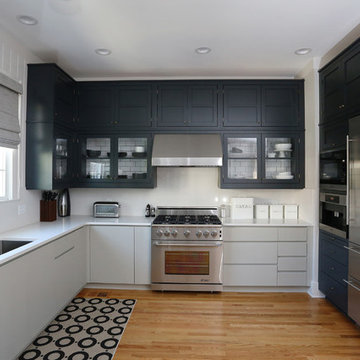
Inspiration for a mid-sized industrial u-shaped medium tone wood floor and orange floor open concept kitchen remodel in Raleigh with an undermount sink, flat-panel cabinets, quartz countertops, white backsplash, stainless steel appliances, gray cabinets, stone slab backsplash, a peninsula and white countertops
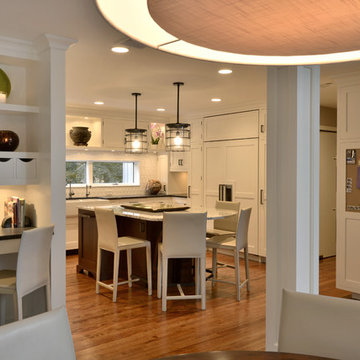
Jason Landau Amazing Spaces
Inspiration for a large industrial u-shaped medium tone wood floor and brown floor kitchen remodel in New York with a farmhouse sink, shaker cabinets, white cabinets, granite countertops, white backsplash, porcelain backsplash, paneled appliances and an island
Inspiration for a large industrial u-shaped medium tone wood floor and brown floor kitchen remodel in New York with a farmhouse sink, shaker cabinets, white cabinets, granite countertops, white backsplash, porcelain backsplash, paneled appliances and an island
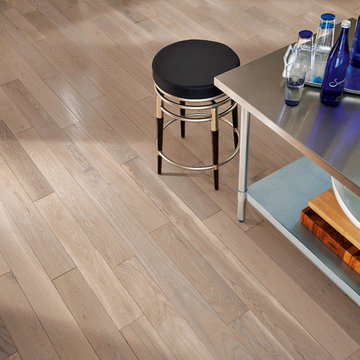
Example of a mid-sized urban u-shaped light wood floor and beige floor enclosed kitchen design in Detroit with an island, an undermount sink, flat-panel cabinets, black cabinets, zinc countertops and stainless steel appliances
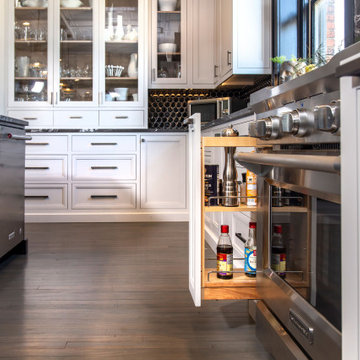
Loft apartments have always been popular and they seem to require a particular type of styled kitchen. This loft space has embraced the industrial feel with original tin exposed ceilings. The polish of the granite wall and the sleek matching granite countertops provide a welcome contrast in this industrial modern kitchen. Adding the elements of natural wood drawers inside the island is just one of the distinguished statement pieces inside the historic building apartment loft space.
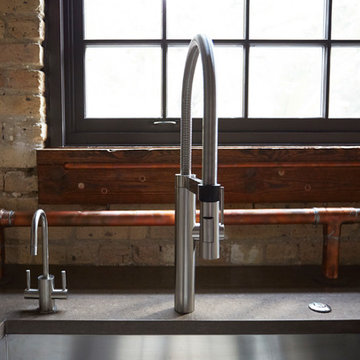
Example of a large urban u-shaped medium tone wood floor enclosed kitchen design in Chicago with an undermount sink, flat-panel cabinets, gray cabinets, quartz countertops, gray backsplash, glass tile backsplash, stainless steel appliances and an island
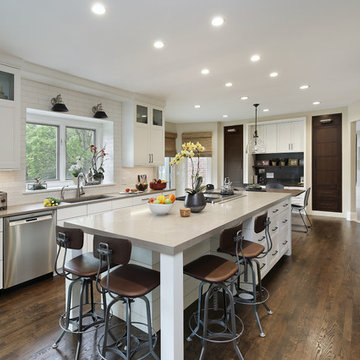
Large urban u-shaped dark wood floor and brown floor eat-in kitchen photo in Chicago with an undermount sink, recessed-panel cabinets, white cabinets, quartzite countertops, white backsplash, cement tile backsplash, stainless steel appliances, an island and beige countertops
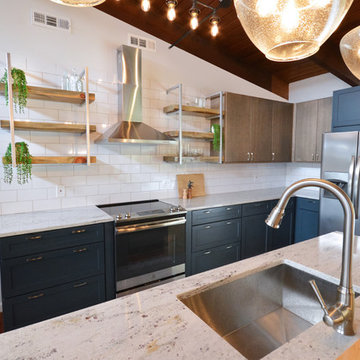
Open concept kitchen - mid-sized industrial u-shaped dark wood floor and red floor open concept kitchen idea in Other with an undermount sink, flat-panel cabinets, blue cabinets, granite countertops, white backsplash, subway tile backsplash, stainless steel appliances, an island and white countertops
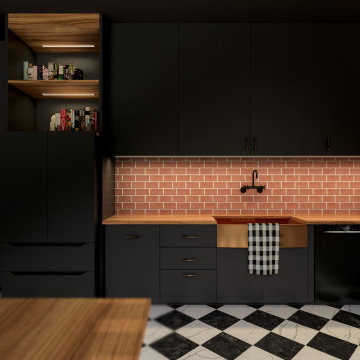
Industrial Kitchen Design made by MS_Creation&More based on real furniture from Houzz&Ikea stores.
Ready to work as B2B or B2C.
to watch the video :
https://vimeo.com/410598336
our website:
https://www.mscreationandmore.com
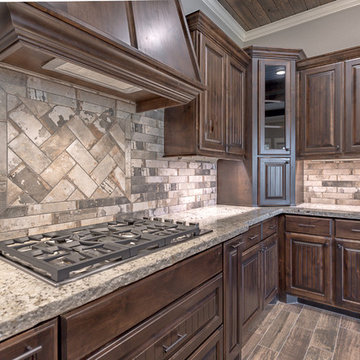
michelle yeatts
Mid-sized urban u-shaped ceramic tile and brown floor kitchen pantry photo in Other with a farmhouse sink, raised-panel cabinets, dark wood cabinets, granite countertops, multicolored backsplash, brick backsplash, stainless steel appliances and an island
Mid-sized urban u-shaped ceramic tile and brown floor kitchen pantry photo in Other with a farmhouse sink, raised-panel cabinets, dark wood cabinets, granite countertops, multicolored backsplash, brick backsplash, stainless steel appliances and an island
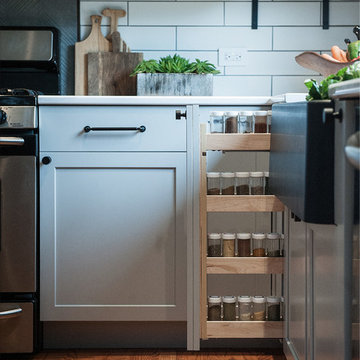
Example of a mid-sized urban u-shaped light wood floor and beige floor eat-in kitchen design in Chicago with a farmhouse sink, shaker cabinets, gray cabinets, quartz countertops, white backsplash, ceramic backsplash, stainless steel appliances, an island and gray countertops
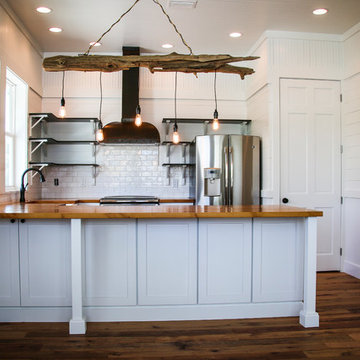
Open concept kitchen - small industrial u-shaped plywood floor and brown floor open concept kitchen idea in Miami with a farmhouse sink, recessed-panel cabinets, white cabinets, wood countertops, white backsplash, brick backsplash, stainless steel appliances and brown countertops
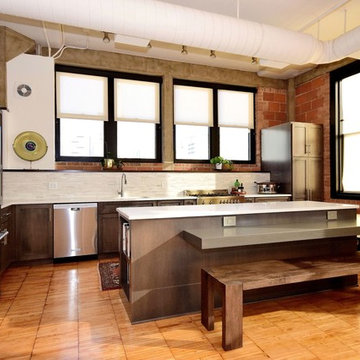
Gray stained, shaker style maple cabinets. Floating table height ledge on island.
Photographer: Luke Cebulak
Large urban u-shaped medium tone wood floor and brown floor eat-in kitchen photo in Chicago with a drop-in sink, recessed-panel cabinets, dark wood cabinets, granite countertops, white backsplash, terra-cotta backsplash, stainless steel appliances and an island
Large urban u-shaped medium tone wood floor and brown floor eat-in kitchen photo in Chicago with a drop-in sink, recessed-panel cabinets, dark wood cabinets, granite countertops, white backsplash, terra-cotta backsplash, stainless steel appliances and an island
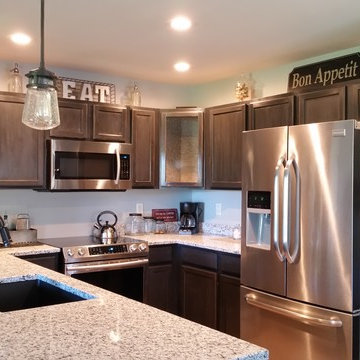
Susan Schiller
Inspiration for a small industrial u-shaped vinyl floor eat-in kitchen remodel in Milwaukee with an undermount sink, shaker cabinets, black cabinets, granite countertops, white backsplash, subway tile backsplash, stainless steel appliances and a peninsula
Inspiration for a small industrial u-shaped vinyl floor eat-in kitchen remodel in Milwaukee with an undermount sink, shaker cabinets, black cabinets, granite countertops, white backsplash, subway tile backsplash, stainless steel appliances and a peninsula
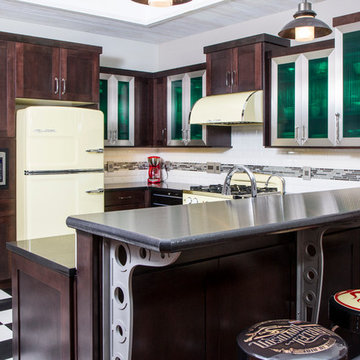
Mid-sized urban u-shaped linoleum floor eat-in kitchen photo in Other with an undermount sink, shaker cabinets, dark wood cabinets, quartzite countertops, white backsplash, cement tile backsplash, colored appliances and a peninsula
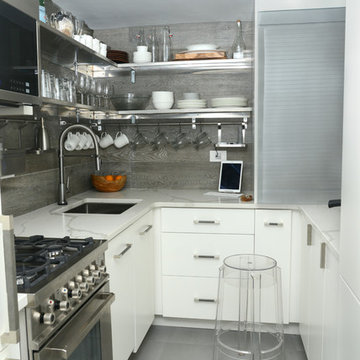
Don't be afraid of open shelving in the kitchen & why not add leather handles #norules!
Small urban u-shaped porcelain tile and gray floor enclosed kitchen photo in New York with an undermount sink, flat-panel cabinets, white cabinets, granite countertops, gray backsplash, porcelain backsplash and stainless steel appliances
Small urban u-shaped porcelain tile and gray floor enclosed kitchen photo in New York with an undermount sink, flat-panel cabinets, white cabinets, granite countertops, gray backsplash, porcelain backsplash and stainless steel appliances
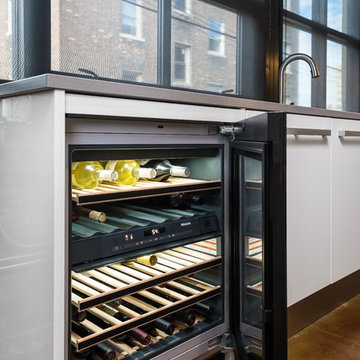
Photography by: Dave Goldberg (Tapestry Images)
Eat-in kitchen - mid-sized industrial u-shaped concrete floor and brown floor eat-in kitchen idea in Detroit with an undermount sink, flat-panel cabinets, white cabinets, solid surface countertops, multicolored backsplash, glass tile backsplash, stainless steel appliances and no island
Eat-in kitchen - mid-sized industrial u-shaped concrete floor and brown floor eat-in kitchen idea in Detroit with an undermount sink, flat-panel cabinets, white cabinets, solid surface countertops, multicolored backsplash, glass tile backsplash, stainless steel appliances and no island
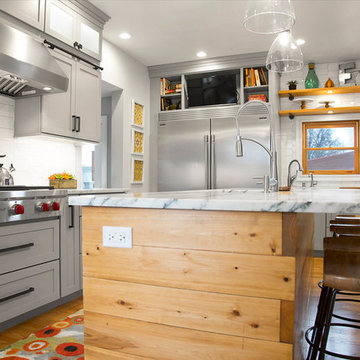
Holly Werner
Small urban u-shaped light wood floor and brown floor enclosed kitchen photo in St Louis with an undermount sink, shaker cabinets, gray cabinets, marble countertops, white backsplash, ceramic backsplash, stainless steel appliances, an island and white countertops
Small urban u-shaped light wood floor and brown floor enclosed kitchen photo in St Louis with an undermount sink, shaker cabinets, gray cabinets, marble countertops, white backsplash, ceramic backsplash, stainless steel appliances, an island and white countertops
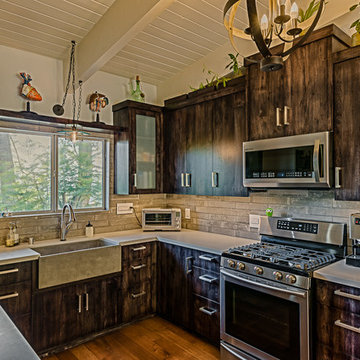
Tim Vrieling
Example of a mid-sized urban u-shaped medium tone wood floor eat-in kitchen design in Los Angeles with a farmhouse sink, flat-panel cabinets, dark wood cabinets, concrete countertops, gray backsplash, stone tile backsplash, stainless steel appliances and a peninsula
Example of a mid-sized urban u-shaped medium tone wood floor eat-in kitchen design in Los Angeles with a farmhouse sink, flat-panel cabinets, dark wood cabinets, concrete countertops, gray backsplash, stone tile backsplash, stainless steel appliances and a peninsula
Industrial U-Shaped Kitchen Ideas
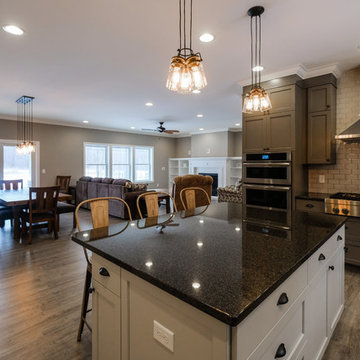
A simple, and consistent, dark countertop never seems to disappoint. These Impala Black granite countertops are the perfect add-on to this industrial inspired kitchen, providing both a bold and classy set-up.
9





