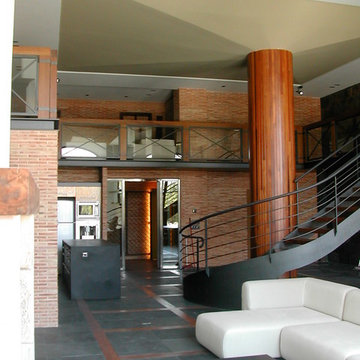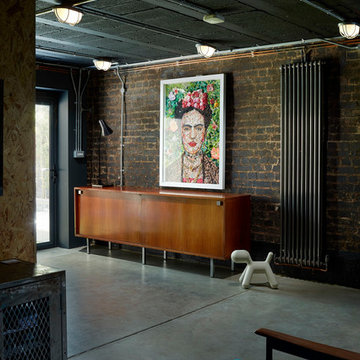Industrial Walk-Out Basement Ideas
Refine by:
Budget
Sort by:Popular Today
101 - 120 of 242 photos
Item 1 of 3
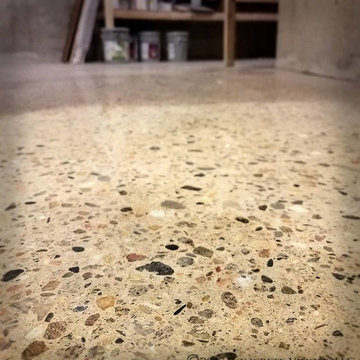
A simpler floor finish that was still decorative was necessary for the basement of the Timnath residence. The homeowners opted for a polished concrete with full exposed aggregate. These floors are easy to maintain and comfortable on bare feet, but tough enough for a storage basement.
Photo Credit: Courtney West, 2017
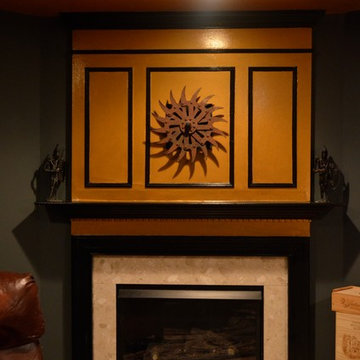
Example of a mid-sized urban walk-out light wood floor basement design in DC Metro with gray walls, a standard fireplace and a tile fireplace
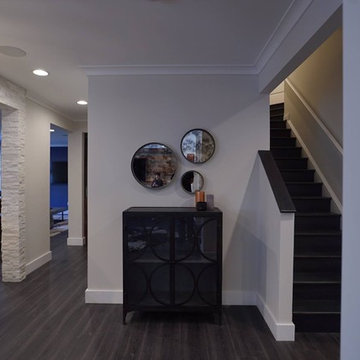
Inspiration for a large industrial walk-out vinyl floor basement remodel in DC Metro with gray walls
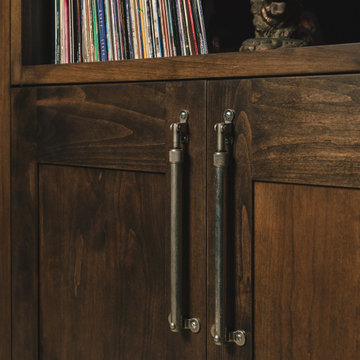
The homeowners had a very specific vision for their large daylight basement. To begin, Neil Kelly's team, led by Portland Design Consultant Fabian Genovesi, took down numerous walls to completely open up the space, including the ceilings, and removed carpet to expose the concrete flooring. The concrete flooring was repaired, resurfaced and sealed with cracks in tact for authenticity. Beams and ductwork were left exposed, yet refined, with additional piping to conceal electrical and gas lines. Century-old reclaimed brick was hand-picked by the homeowner for the east interior wall, encasing stained glass windows which were are also reclaimed and more than 100 years old. Aluminum bar-top seating areas in two spaces. A media center with custom cabinetry and pistons repurposed as cabinet pulls. And the star of the show, a full 4-seat wet bar with custom glass shelving, more custom cabinetry, and an integrated television-- one of 3 TVs in the space. The new one-of-a-kind basement has room for a professional 10-person poker table, pool table, 14' shuffleboard table, and plush seating.
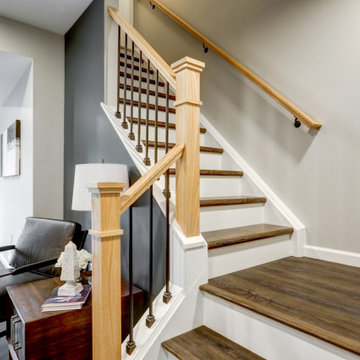
Basement remodel with wide stairs
Example of a mid-sized urban walk-out concrete floor and gray floor basement design in Other with beige walls
Example of a mid-sized urban walk-out concrete floor and gray floor basement design in Other with beige walls
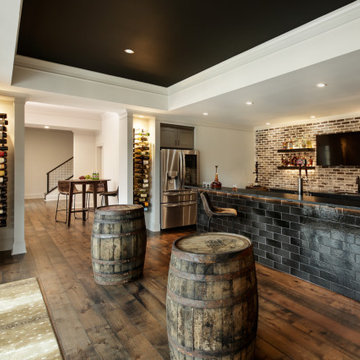
Inspiration for an industrial walk-out medium tone wood floor, brown floor and brick wall basement remodel in Atlanta with a bar
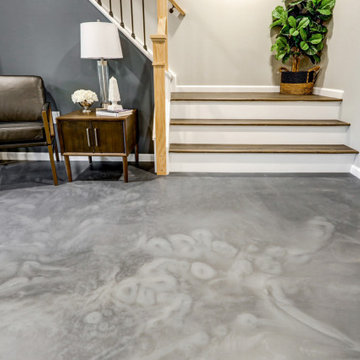
Basement remodel with epoxy floors
Basement - mid-sized industrial walk-out concrete floor and gray floor basement idea in Other with beige walls
Basement - mid-sized industrial walk-out concrete floor and gray floor basement idea in Other with beige walls
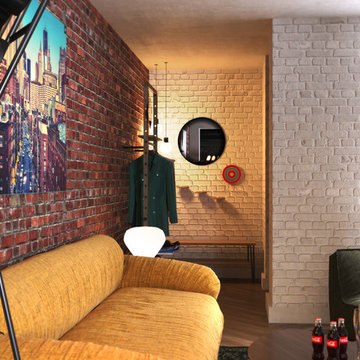
To work the industrial loft look, this basement space has brick rather than plastered walls. One wall features exposed bricks, alive with the red tones we associate with British bricks and mortar homes, but also looking distinctly New York loft in style. The remaining walls are painted white, to maximise light levels. Black accents are peppered throughout against this gritty backdrop, while metal and oak are the basement’s signature materials, seen here on the parquet floor, entrance hall hanging rail and bench.
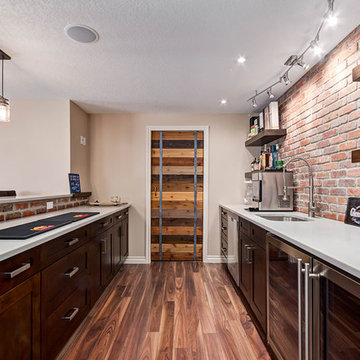
Basement Wet Bar
Basement - mid-sized industrial walk-out laminate floor and brown floor basement idea in Calgary with beige walls
Basement - mid-sized industrial walk-out laminate floor and brown floor basement idea in Calgary with beige walls
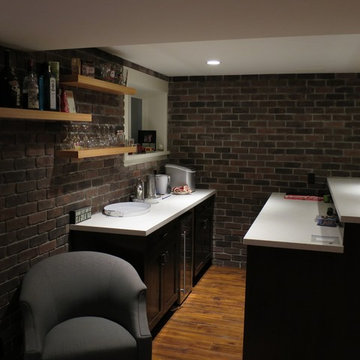
Inspiration for a mid-sized industrial walk-out medium tone wood floor basement remodel in Vancouver with beige walls and no fireplace
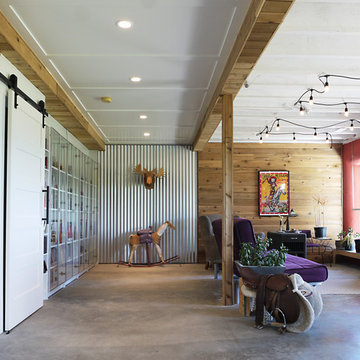
A new ceiling was added on the left side of the wooden bulkhead to enhance the existing painted joists. A barn door hides the storage room.
Photo credit:Barb Kelsall
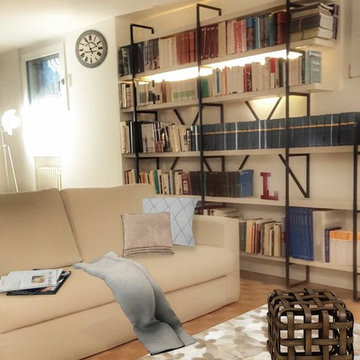
Laura Strazzeri WWW.NUOVEIDEEPERARREDARE.COM
Urban walk-out concrete floor basement photo in Other with white walls, a standard fireplace and a stone fireplace
Urban walk-out concrete floor basement photo in Other with white walls, a standard fireplace and a stone fireplace
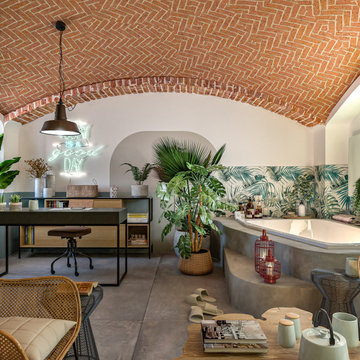
Liadesign
Inspiration for a mid-sized industrial walk-out porcelain tile, gray floor and vaulted ceiling basement remodel in Milan with multicolored walls, a wood stove and a metal fireplace
Inspiration for a mid-sized industrial walk-out porcelain tile, gray floor and vaulted ceiling basement remodel in Milan with multicolored walls, a wood stove and a metal fireplace
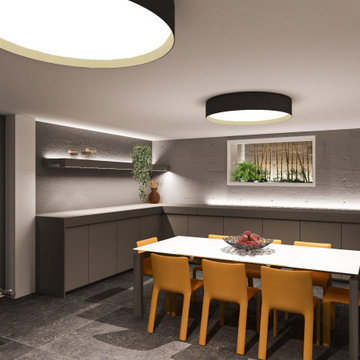
sfruttare la taverna come ambiente polifunzionale può creare uno spazio caotico, se consideriamo che lo stesso ha funzione di cucina, lavanderia e palestra Pertanto cucina e lavanderia sono state accorpate in un unico mobile, totalmente chiuso da piani a ribalta così da lasciare la sensazione di ordine, quando questi non sono usati. le bocche di lupo, sufficientemente grandi, sono state trasformate in piccoli "giardini prensili", sempre visibili anche di notte, grazie anche al gioco di luce ottenuto tramite una strip led. le pareti in cemento saranno pulite e verniciate a trasparente, per dare un tocco industrial style all'ambiente.
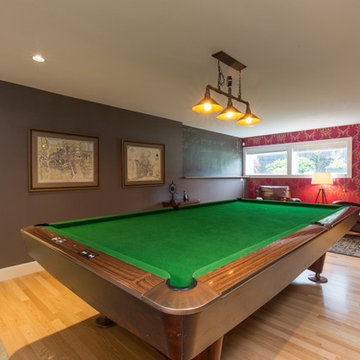
Example of an urban walk-out light wood floor and beige floor basement design in Other with brown walls, a standard fireplace and a brick fireplace
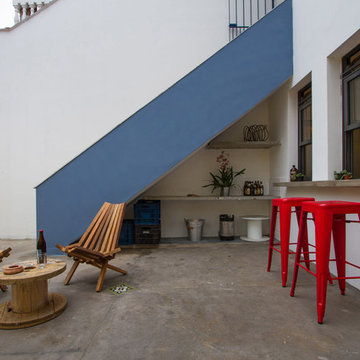
The lower floor has been completely remodeled and has become a special place for our client, master brewer in his spare time. A place to produce his own craft beer, a workshop to test new formulas and organize courses. And of course, a great pretext to gather friends!
Photo: M. Caldo Studio
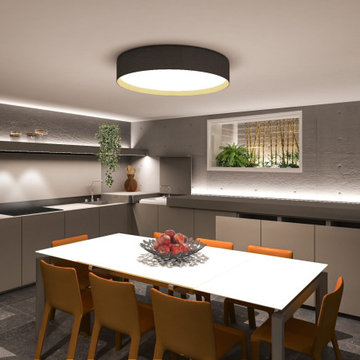
sfruttare la taverna come ambiente polifunzionale può creare uno spazio caotico, se consideriamo che lo stesso ha funzione di cucina, lavanderia e palestra Pertanto cucina e lavanderia sono state accorpate in un unico mobile, totalmente chiuso da piani a ribalta così da lasciare la sensazione di ordine, quando questi non sono usati. le bocche di lupo, sufficientemente grandi, sono state trasformate in piccoli "giardini prensili", sempre visibili anche di notte, grazie anche al gioco di luce ottenuto tramite una strip led. le pareti in cemento saranno pulite e verniciate a trasparente, per dare un tocco industrial style all'ambiente.
In questa immagine la cucina e la lavanderia con i piani aperti.
Industrial Walk-Out Basement Ideas
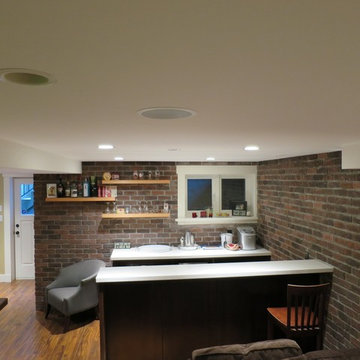
Basement - mid-sized industrial walk-out medium tone wood floor basement idea in Vancouver with beige walls and no fireplace
6






