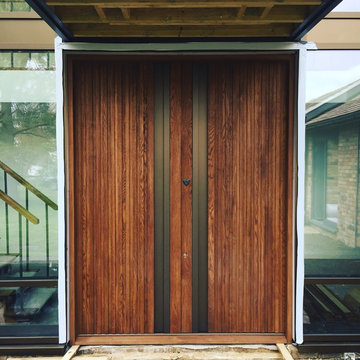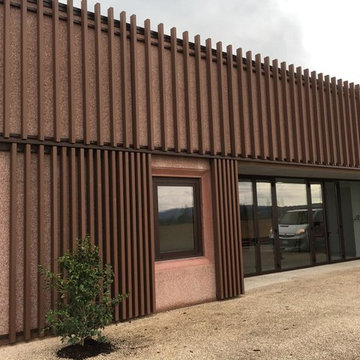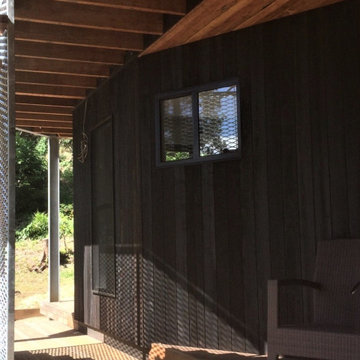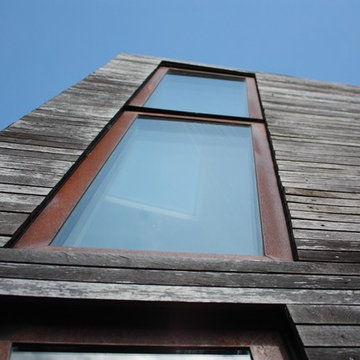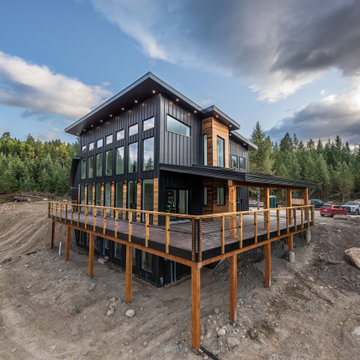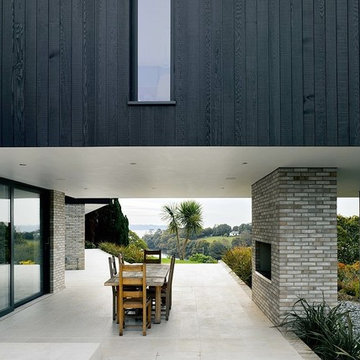Industrial Wood Exterior Home Ideas
Refine by:
Budget
Sort by:Popular Today
101 - 120 of 200 photos
Item 1 of 4
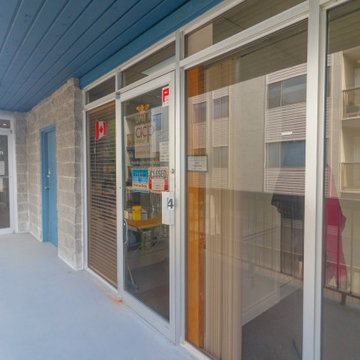
Be your own landlord - 1100 square foot strata office unit located in the bustling Quadra Village. Walk up, second storey unit located on the north side of this 3-story purpose-built strata office building. High traffic location with good street visibility. One parking stall for the unit on the common property at the rear of the building is assigned by the Strata. Unit is currently demised into three office areas, a storage area, kitchenette, and 2-piece washroom. The unit has its own forced air heat & air conditioning unit, T-bar ceiling and recessed LED lighting. Bright, functional space close to downtown at an affordable price. | Karen Love (250)-727-5868 | RE/MAX Island Properties & www.KarenLove.com |
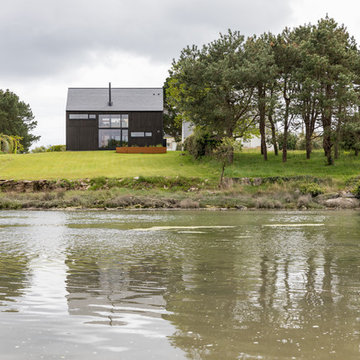
Photographe : Olivier Martin Gambier
Example of a mid-sized urban black two-story wood exterior home design in Other
Example of a mid-sized urban black two-story wood exterior home design in Other
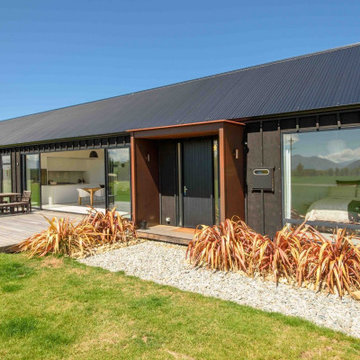
Isolated in a beautiful rural setting, this home is open to the conditions from all angles, yet it’s the sun
it’s truly after. An intelligently designed and constructed home, it is simple and that is its beauty. Measures have been taken to keep this ‘sun magnet’ warm during winter’s below-zero temperatures. The latent heat of the sun is kept in the confines of the house by above spec
ceiling insulation and the home has a very high ‘R’ rating. Large windows also welcome the sun into the home, the bearings exact to capitalise on the suns rays.
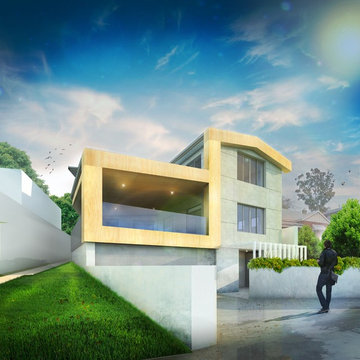
A renovation to an ageing 1960's home. we brought the elevation to life with this plywood and concrete panel facade in turn creating a new alfresco area.
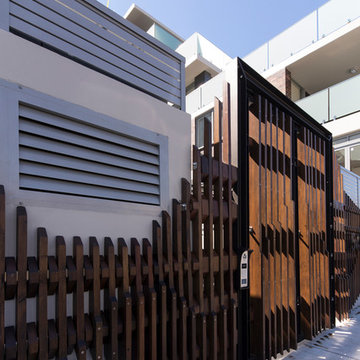
Brett Boardman Photography
Custom designed timber and steel fence with a unique pattern that was inspired by waves and the ocean.
Huge urban three-story wood apartment exterior photo in Sydney
Huge urban three-story wood apartment exterior photo in Sydney
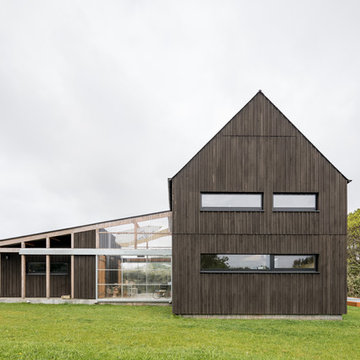
Photographe : Olivier Martin Gambier.
Façade est
Mid-sized urban black two-story wood exterior home photo in Other
Mid-sized urban black two-story wood exterior home photo in Other
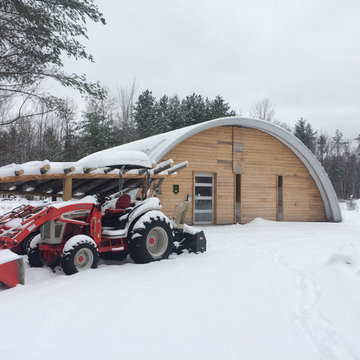
Andy Thomson
Example of a huge urban beige one-story wood exterior home design in Ottawa with a gambrel roof
Example of a huge urban beige one-story wood exterior home design in Ottawa with a gambrel roof
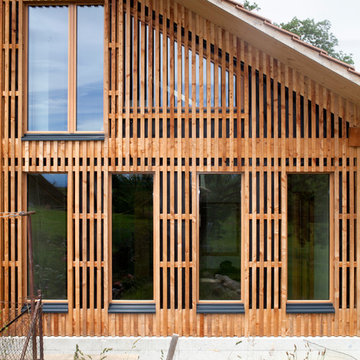
© Anja Schori I www.schori-photography.com
Inspiration for an industrial wood exterior home remodel in Berlin
Inspiration for an industrial wood exterior home remodel in Berlin
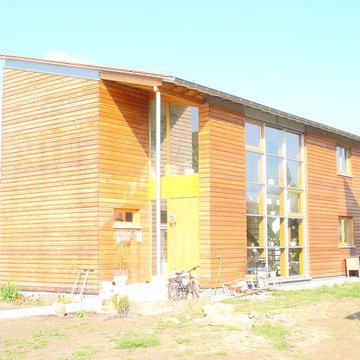
Diese Fassade wirkt wohnlich und einladenend durch die Kombination aus Massivholz und sonnengelbem Aluminium. Das offene Treppenhaus ist komplett mit quadratischen Fenstern verglast, somit ist das Haus stets sonnendurchflutet.
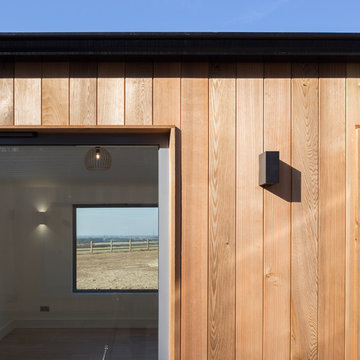
Matthew Smith
Inspiration for an industrial orange wood exterior home remodel in Cambridgeshire with a tile roof
Inspiration for an industrial orange wood exterior home remodel in Cambridgeshire with a tile roof
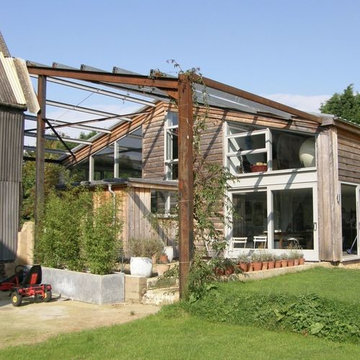
Winner of the Campaign for Rural England Design Award, 2009
An unloved 1970s asbestos clad, steel framed agricultural building was transformed into a spacious contemporary home, allowing the adjoining listed 16th century barn, with its unusual double wind-braced frame, to be saved from conversion.
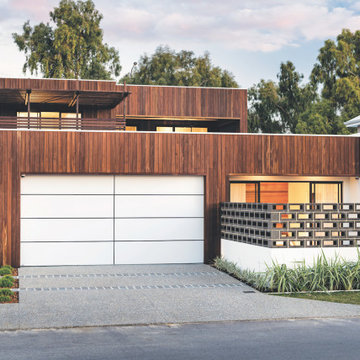
Industrial style meets Mid-Century Modern in this contemporary two-storey home design, which features zones for multi-generational living, a cool room, library and a walkway that overlooks a private central garden. The design has incorporated passive solar design elements and a side entry to reduce wastage. Featured on contemporist.com, the go-to website for all things design, travel and art, It generated global attention with it’s bold, organic design and eclectic mix of furniture, fixtures and finishes, including Spotted Gum cladding, concrete and polished plaster.
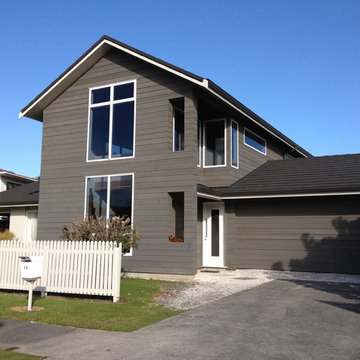
Now a decent presence in the street. Large windows facing North pull sun deep into the interior through the two storey void at the front of the house
Mid-sized industrial gray two-story wood exterior home idea in Auckland with a metal roof
Mid-sized industrial gray two-story wood exterior home idea in Auckland with a metal roof
Industrial Wood Exterior Home Ideas
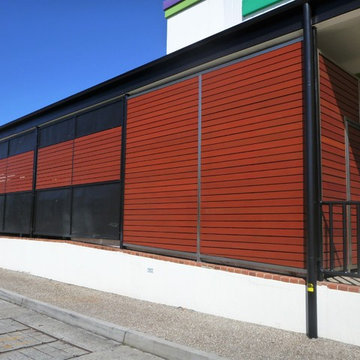
Stainless steel gate for a commercial building to separate the loading bay from the resteraunts
Small urban wood exterior home photo in Brisbane
Small urban wood exterior home photo in Brisbane
6






