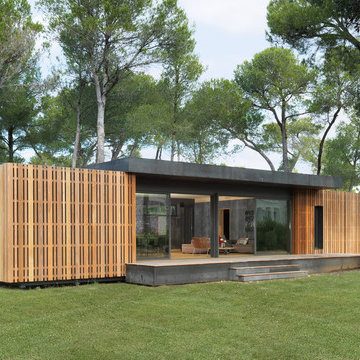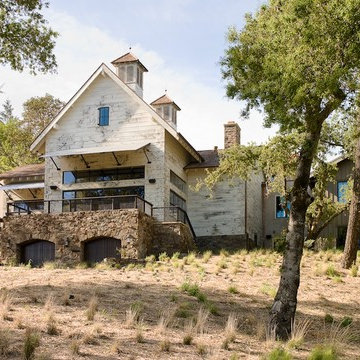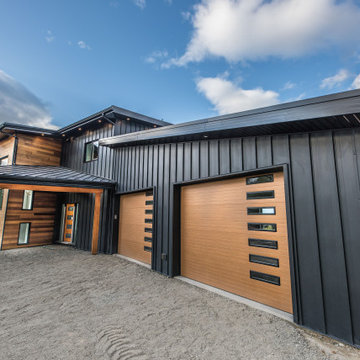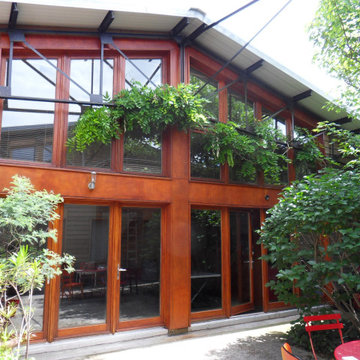Industrial Wood Exterior Home Ideas
Refine by:
Budget
Sort by:Popular Today
141 - 160 of 200 photos
Item 1 of 4
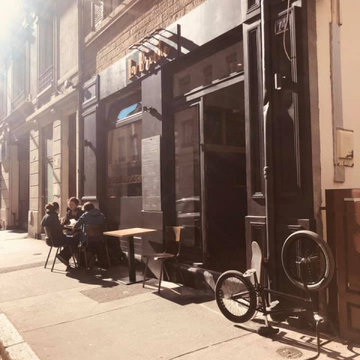
Restaurant à Lyon
Mid-sized industrial gray one-story wood exterior home idea in Lyon
Mid-sized industrial gray one-story wood exterior home idea in Lyon
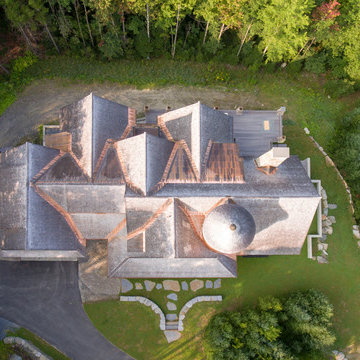
Vermont Barns
Large urban brown three-story wood house exterior photo in Other with a mixed material roof
Large urban brown three-story wood house exterior photo in Other with a mixed material roof
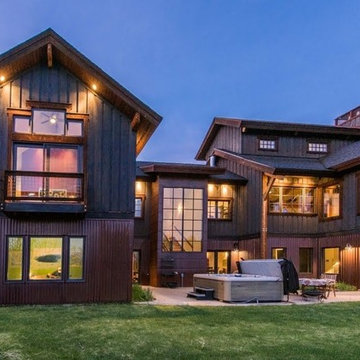
Industrial wood house exterior idea in Salt Lake City with a mixed material roof
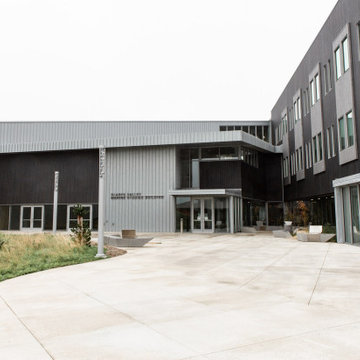
The Marine Studies Building is heavily engineered to be a vertical evaluation structure with supplies on the rooftop to support over 920 people for up to two days post a Cascadia level event. The addition of this building thus improves the safety of those that work and play at the Hatfield Marine Science Center and in the surrounding South Beach community.
The MSB uses state-of-the-art architectural and engineering techniques to make it one of the first “vertical evacuation” tsunami sites in the United States. The building will also dramatically increase the Hatfield campus’ marine science education and research capacity.
The building is designed to withstand a 9+ earthquake and to survive an XXL tsunami event. The building is designed to be repairable after a large (L) tsunami event.
A ramp on the outside of the building leads from the ground level to the roof of this three-story structure. The roof of the building is 47 feet high, and it is designed to serve as an emergency assembly site for more than 900 people after a Cascadia Subduction Zone earthquake.
OSU’s Marine Studies Building is designed to provide a safe place for people to gather after an earthquake, out of the path — and above the water — of a possible tsunami. Additionally, several horizontal evacuation paths exist from the HMSC campus, where people can walk to avoid the tsunami inundation. These routes include Safe Haven Hill west of Highway 101 and the Oregon Coast Community College to the south.
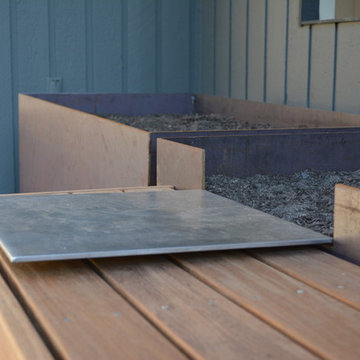
Custom built corten steel planters are designed to adorn the pool deck area at this midcentury home. The planters are custom designed by architect, Heidi Helgeson and built by DesignForgeFab. There are four steel planters, two of which have a floating ipe bench with floating steel table.
Design: Heidi Helgeson, H2D Architecture + Design
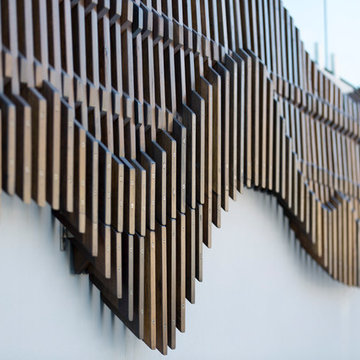
Brett Boardman Photography
Custom designed timber and steel fence with a unique pattern that was inspired by waves and the ocean.
Inspiration for a huge industrial three-story wood apartment exterior remodel in Sydney
Inspiration for a huge industrial three-story wood apartment exterior remodel in Sydney
Industrial Wood Exterior Home Ideas
8






