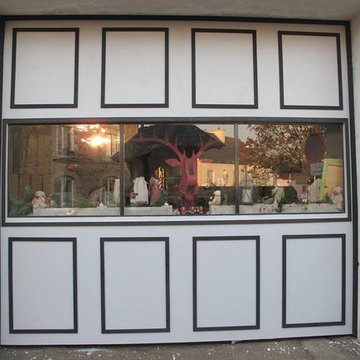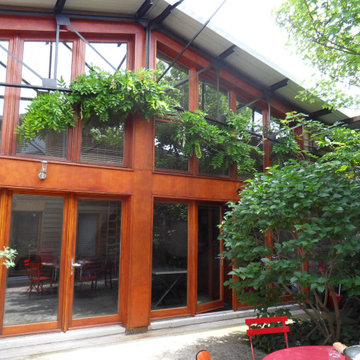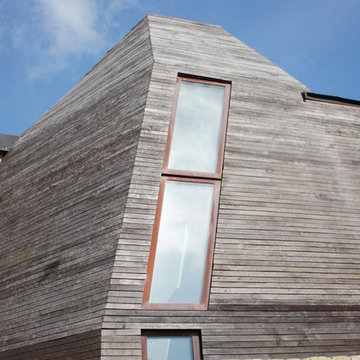Industrial Wood Exterior Home Ideas
Refine by:
Budget
Sort by:Popular Today
121 - 140 of 200 photos
Item 1 of 4
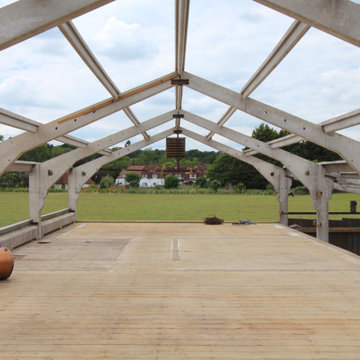
First steps of the construction phase as the building is ripped out.
Large industrial black two-story wood and clapboard exterior home idea in Buckinghamshire with a metal roof
Large industrial black two-story wood and clapboard exterior home idea in Buckinghamshire with a metal roof
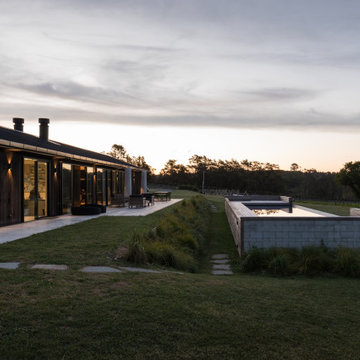
Looking from the front of the Kumeu Residence.
Inspiration for a mid-sized industrial brown one-story wood exterior home remodel in Auckland with a metal roof
Inspiration for a mid-sized industrial brown one-story wood exterior home remodel in Auckland with a metal roof
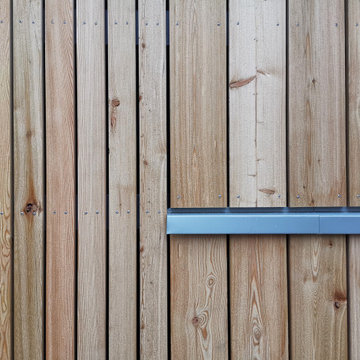
Inspiration for a mid-sized industrial one-story wood and clapboard flat roof remodel in Other with a mixed material roof
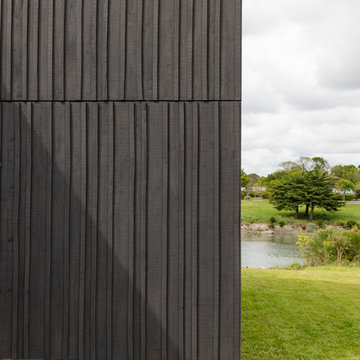
Photographe : Olivier Martin Gambier
Mid-sized industrial black two-story wood exterior home idea in Other
Mid-sized industrial black two-story wood exterior home idea in Other
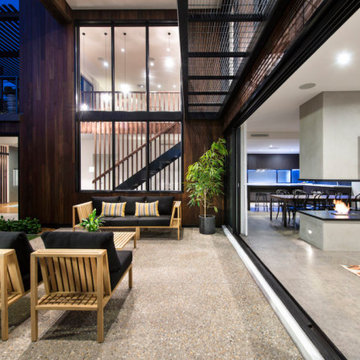
Industrial style meets Mid-Century Modern in this contemporary two-storey home design, which features zones for multi-generational living, a cool room, library and a walkway that overlooks a private central garden. The design has incorporated passive solar design elements and a side entry to reduce wastage. Featured on contemporist.com, the go-to website for all things design, travel and art, It generated global attention with it’s bold, organic design and eclectic mix of furniture, fixtures and finishes, including Spotted Gum cladding, concrete and polished plaster.
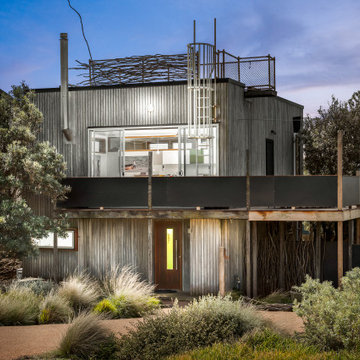
This wonderful property was architecturally designed and didn’t require a full renovation. However, the new owners wanted their weekender to feel like a home away from home, and to reflect their love of travel, while remaining true to the original design. Furniture selection was key in opening up the living space, with an extension to the front deck allowing for outdoor entertaining. More natural light was added to the space, the functionality was increased and overall, the personality was amped up to match that of this lovely family.
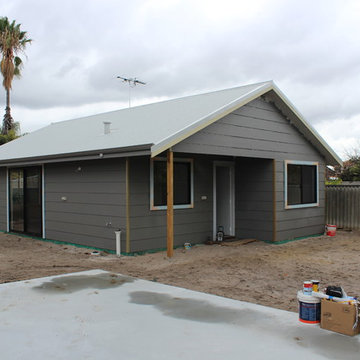
Example of a mid-sized urban gray one-story wood exterior home design in Perth with a metal roof
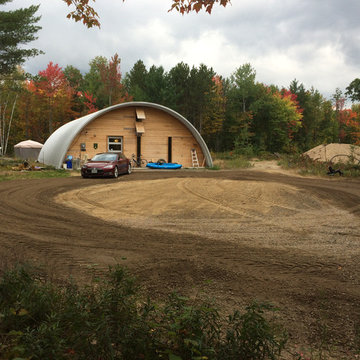
Andy Thomson
Inspiration for a huge industrial beige one-story wood exterior home remodel in Ottawa
Inspiration for a huge industrial beige one-story wood exterior home remodel in Ottawa
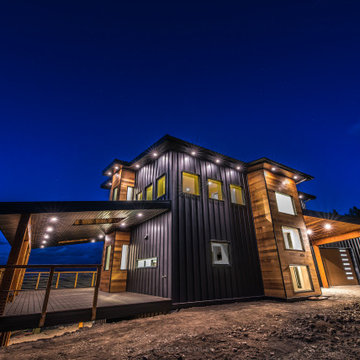
Inspiration for a large industrial gray two-story wood exterior home remodel in Calgary
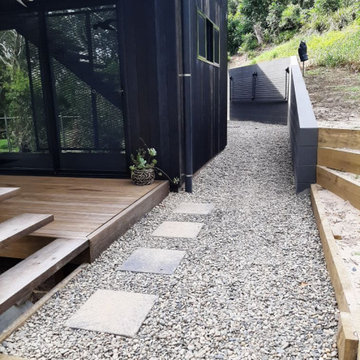
Inspiration for an industrial black two-story wood house exterior remodel in Other with a metal roof
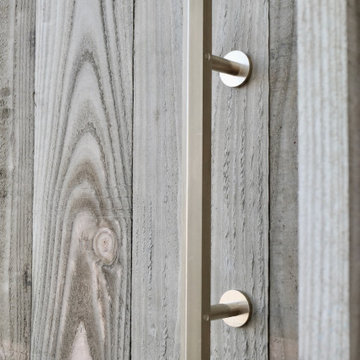
This garden cabin was finished in early 2021 in a village outside of Bath, and provides a generous and well lit studio space with an open vaulted ceiling and an expressed timber frame structure. Large glazing provides views out to its garden landscape and its brick herringbone flooring further enhances its connection with the outdoors.
The interior is furnished with a few bespoke furniture pieces including the bleached OSB storage bench and contrasting book shelves, and then embellished with the suspended retro style lighting.
The exterior is clad using a rough sawn treated softwood timber forming the rain-screen cladding, and features large frameless windows set between the charred timber support structure. To finish off, we gave the cabin a custom solid brass door handle, designed and machined by us, here in our studio four point ten workshop.
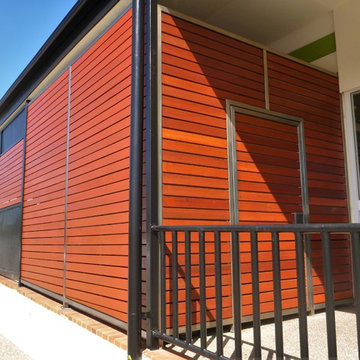
Stainless steel gate for a commercial building to separate the loading bay from the resteraunts
Small industrial wood exterior home idea in Brisbane
Small industrial wood exterior home idea in Brisbane
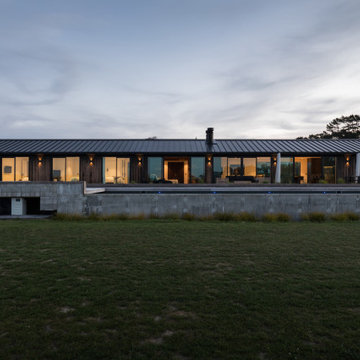
Looking from the front of the Kumeu Residence.
Mid-sized industrial brown one-story wood exterior home idea in Auckland with a metal roof
Mid-sized industrial brown one-story wood exterior home idea in Auckland with a metal roof
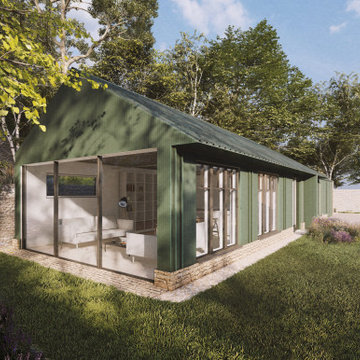
Inspiration for a mid-sized industrial green one-story wood and board and batten exterior home remodel in Oxfordshire with a metal roof
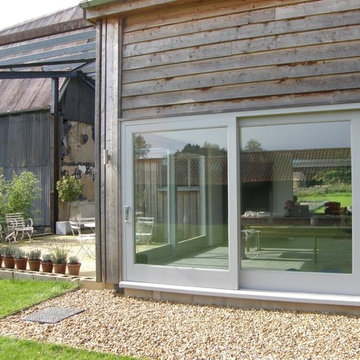
Winner of the Campaign for Rural England Design Award, 2009
An unloved 1970s asbestos clad, steel framed agricultural building was transformed into a spacious contemporary home, allowing the adjoining listed 16th century barn, with its unusual double wind-braced frame, to be saved from conversion.
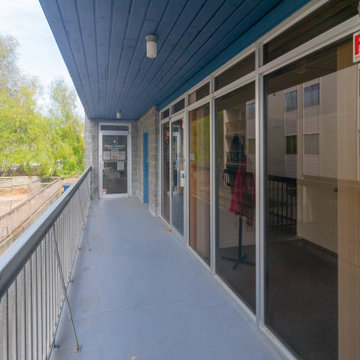
Be your own landlord - 1100 square foot strata office unit located in the bustling Quadra Village. Walk up, second storey unit located on the north side of this 3-story purpose-built strata office building. High traffic location with good street visibility. One parking stall for the unit on the common property at the rear of the building is assigned by the Strata. Unit is currently demised into three office areas, a storage area, kitchenette, and 2-piece washroom. The unit has its own forced air heat & air conditioning unit, T-bar ceiling and recessed LED lighting. Bright, functional space close to downtown at an affordable price. | Karen Love (250)-727-5868 | RE/MAX Island Properties & www.KarenLove.com |
Industrial Wood Exterior Home Ideas
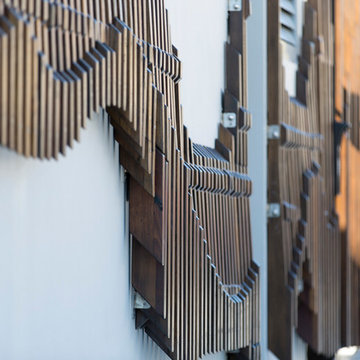
Brett Boardman Photography
Custom designed timber and steel fence with a unique pattern that was inspired by waves and the ocean.
Huge industrial three-story wood apartment exterior idea in Sydney
Huge industrial three-story wood apartment exterior idea in Sydney
7






