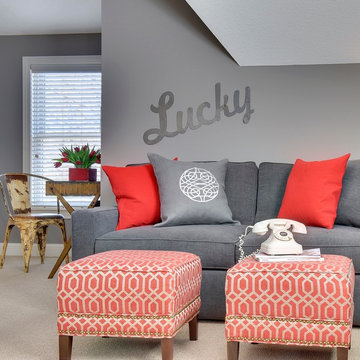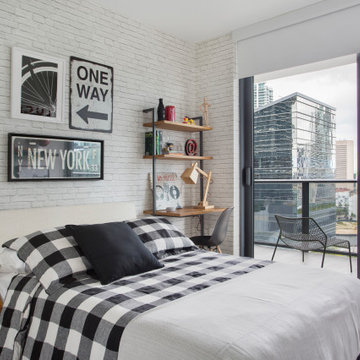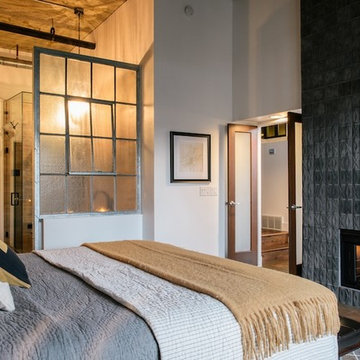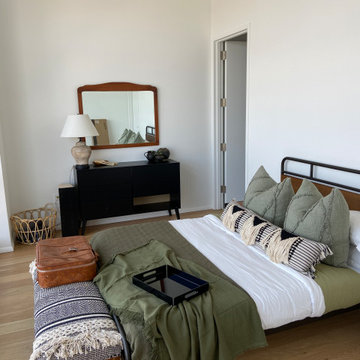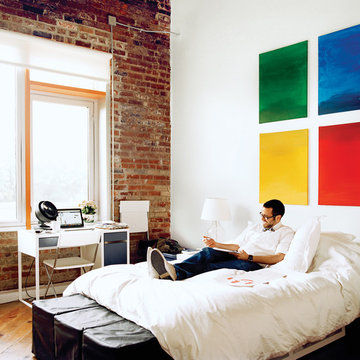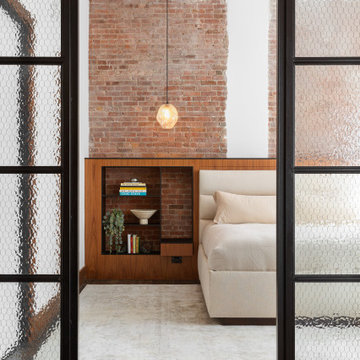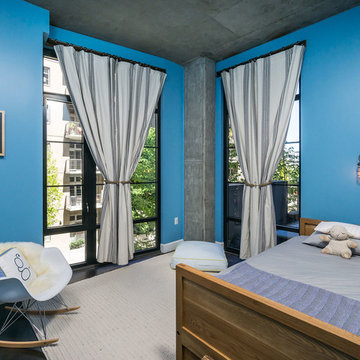Industrial Bedroom Ideas
Refine by:
Budget
Sort by:Popular Today
701 - 720 of 12,509 photos
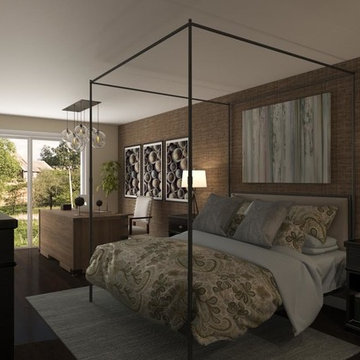
Example of a large urban master dark wood floor bedroom design in St Louis with brown walls and no fireplace
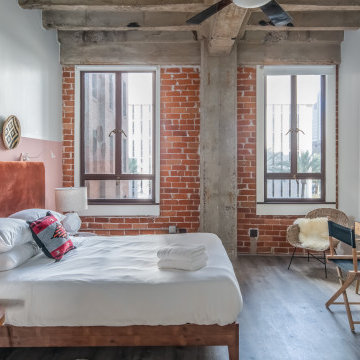
Urban dark wood floor, gray floor, exposed beam and brick wall bedroom photo in Phoenix with white walls
Find the right local pro for your project
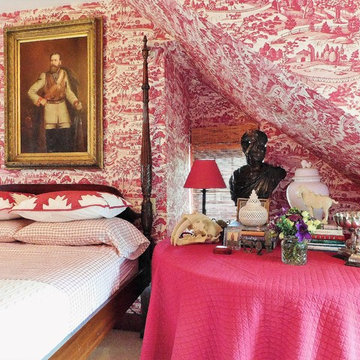
Mark Kelly Interior Design LLC
Example of an urban bedroom design in New York
Example of an urban bedroom design in New York
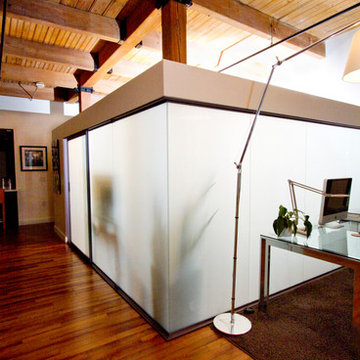
The bedroom lit up.
David Marshall Photography
Bedroom - industrial bedroom idea in Boston
Bedroom - industrial bedroom idea in Boston
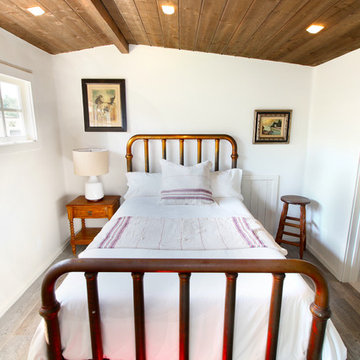
Guesthouse bedroom with Vintage Brass Bed
Inspiration for a mid-sized industrial guest ceramic tile bedroom remodel in Los Angeles with white walls
Inspiration for a mid-sized industrial guest ceramic tile bedroom remodel in Los Angeles with white walls
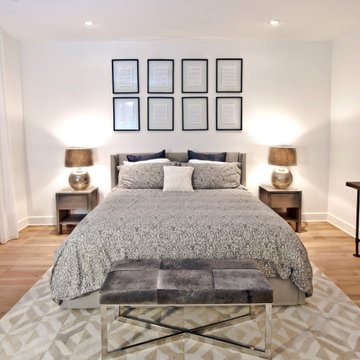
Established in 1895 as a warehouse for the spice trade, 481 Washington was built to last. With its 25-inch-thick base and enchanting Beaux Arts facade, this regal structure later housed a thriving Hudson Square printing company. After an impeccable renovation, the magnificent loft building’s original arched windows and exquisite cornice remain a testament to the grandeur of days past. Perfectly anchored between Soho and Tribeca, Spice Warehouse has been converted into 12 spacious full-floor lofts that seamlessly fuse Old World character with modern convenience. Steps from the Hudson River, Spice Warehouse is within walking distance of renowned restaurants, famed art galleries, specialty shops and boutiques. With its golden sunsets and outstanding facilities, this is the ideal destination for those seeking the tranquil pleasures of the Hudson River waterfront.
Expansive private floor residences were designed to be both versatile and functional, each with 3 to 4 bedrooms, 3 full baths, and a home office. Several residences enjoy dramatic Hudson River views.
This open space has been designed to accommodate a perfect Tribeca city lifestyle for entertaining, relaxing and working.
This living room design reflects a tailored “old world” look, respecting the original features of the Spice Warehouse. With its high ceilings, arched windows, original brick wall and iron columns, this space is a testament of ancient time and old world elegance.
The master bedroom reflects peaceful tailored environment. The color skim respect the overall skim of the home to carry on the industrial/ old world look. The designer combined modern furniture pieces suc as the Ibiza white leather chairs with rustic elements as the tree trunk side table. The old world look is created by a superposition of textures from the Italian Vintage Baroque bedding, to the cowhide bench, white linen flowing drapes and a geometric pattern Indian rug. Reflective surfaces were alos introduced to bring a little glamour in the form of this antique round concave mirror, floating framed wall art and mercury glass table lamps.
Photography: Francis Augustine
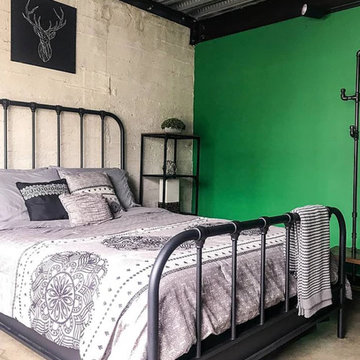
Comfortable, thoughtfully designed, hip bedroom. Creative & unique patterns with vintage, industrial style furniture pieces that fit in with the sleek modern loft style of the apartment.
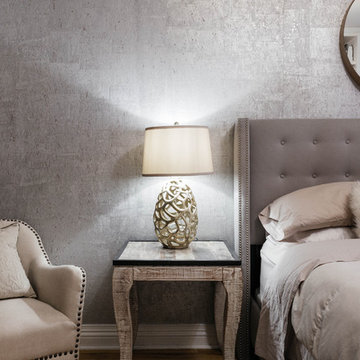
Nick Glimenakis
Bedroom - mid-sized industrial master medium tone wood floor bedroom idea in New York with gray walls
Bedroom - mid-sized industrial master medium tone wood floor bedroom idea in New York with gray walls
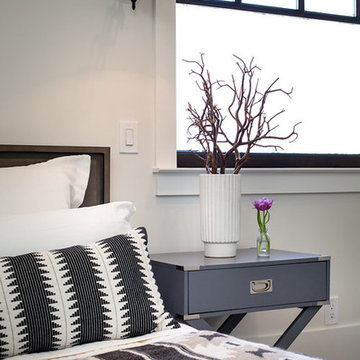
Marcell Puzsar, Brightroom Photography
Example of a mid-sized urban guest medium tone wood floor bedroom design in San Francisco with white walls and no fireplace
Example of a mid-sized urban guest medium tone wood floor bedroom design in San Francisco with white walls and no fireplace
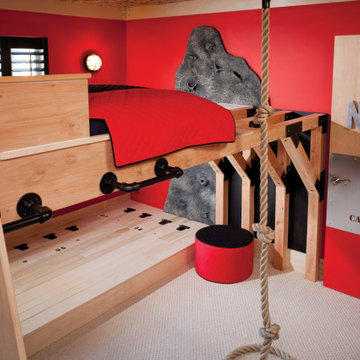
THEME The main theme for this room is an active, physical and personalized experience for a growing boy. This was achieved with the use of bold colors, creative inclusion of personal favorites and the use of industrial materials. FOCUS The main focus of the room is the 12 foot long x 4 foot high elevated bed. The bed is the focal point of the room and leaves ample space for activity within the room beneath. A secondary focus of the room is the desk, positioned in a private corner of the room outfitted with custom lighting and suspended desktop designed to support growing technical needs and school assignments. STORAGE A large floor armoire was built at the far die of the room between the bed and wall.. The armoire was built with 8 separate storage units that are approximately 12”x24” by 8” deep. These enclosed storage spaces are convenient for anything a growing boy may need to put away and convenient enough to make cleaning up easy for him. The floor is built to support the chair and desk built into the far corner of the room. GROWTH The room was designed for active ages 8 to 18. There are three ways to enter the bed, climb the knotted rope, custom rock wall, or pipe monkey bars up the wall and along the ceiling. The ladder was included only for parents. While these are the intended ways to enter the bed, they are also a convenient safety system to prevent younger siblings from getting into his private things. SAFETY This room was designed for an older child but safety is still a critical element and every detail in the room was reviewed for safety. The raised bed includes extra long and higher side boards ensuring that any rolling in bed is kept safe. The decking was sanded and edges cleaned to prevent any potential splintering. Power outlets are covered using exterior industrial outlets for the switches and plugs, which also looks really cool.
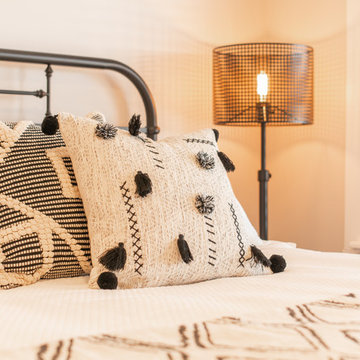
An airbnb bedroom that has an industrial bohemian feels with touches of Indiana University items.
Example of a small urban master carpeted and brown floor bedroom design in Indianapolis with gray walls
Example of a small urban master carpeted and brown floor bedroom design in Indianapolis with gray walls
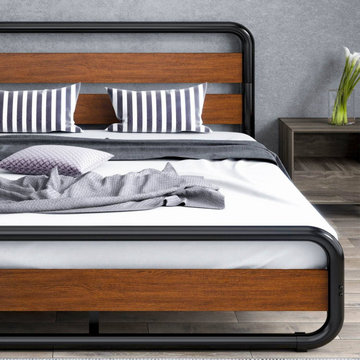
This Queen Heavy Duty Industrial Metal Wood Platform Bed Frame with Headboard with make a great additional to the modern bedroom. Beautiful slatted wood headboard and heavy duty metal frame. Rounded corners protect your shins. No boxspring necessary.
Rounded corners design which will protect you and your family from bumping your shins on sharp corners.
Plastic foot pad attached to the bottom of the bed feet prevent your floor from damage.
Made of durable and power-coated steel slats, providing optimum support for all of the types of mattresses without the use of a box spring. -
Noise Free Design with EVO material reduce friction between the slats and buckles firmly holding the slats in place to prevent noise, Dual protections to promise you a sound sleep. -
Space Saving Design with 10-inch under bed clearance providing extra storage space
Easy to Clean, Wipe with a damp cloth
Easy Assembly Required: All labeled pieces, tools and instructions are smartly packed in 1 box. Can complete the installation in 30 min.
Dimensions: Queen size: 83.6" × 62.8" × 40.7"
Max capacity: 800 lbs.
Industrial Bedroom Ideas
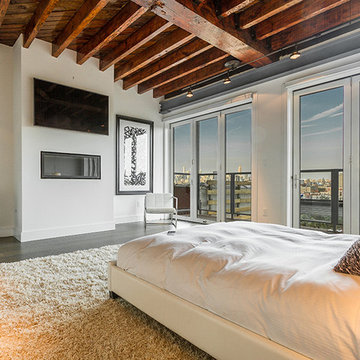
Despite the billion-dollar views, premium homes are scant atop the Palisades. When the designer set out to create the perfect Palisades aerie, complete with a private pool, it proved to be quiet the undertaking. This property is situated just behind the cliff's edge with fantastic views, but equally as many challenges. After nearly three years of arduous renovations and improvements, it's now a sophisticated retreat with modern, industrial finishes throughout. Without a doubt, the crowning achievement of this spectacular renovation is the 10 foot by 12 foot stainless steel pool and hot tub situated on the roof.
The 2017 Global Choice ARDA goes to
Dixon Projects
Designer: Dixon Projects
From: New York, New York
36






