Small Industrial Home Design Ideas
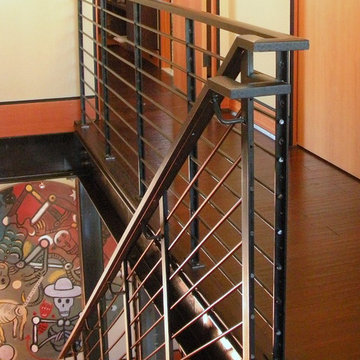
Steel stair detail. Photography by Ben Benschneider.
Example of a small urban wooden straight metal railing staircase design with wooden risers
Example of a small urban wooden straight metal railing staircase design with wooden risers
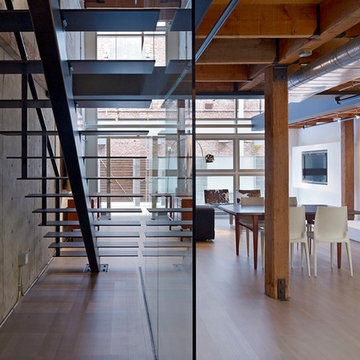
Bruce Damonte
Small urban metal straight open staircase photo in San Francisco
Small urban metal straight open staircase photo in San Francisco
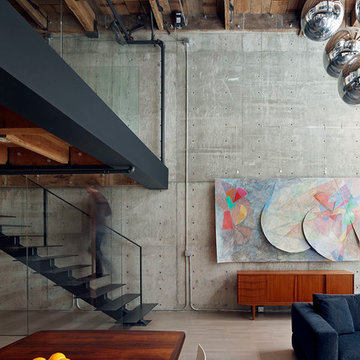
Bruce Damonte
Small urban metal straight open and metal railing staircase photo in San Francisco
Small urban metal straight open and metal railing staircase photo in San Francisco
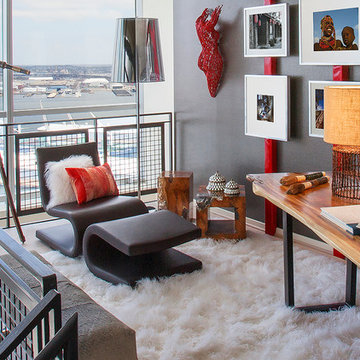
D. Randolph Foulds
Study room - small industrial freestanding desk light wood floor and brown floor study room idea in DC Metro with gray walls and no fireplace
Study room - small industrial freestanding desk light wood floor and brown floor study room idea in DC Metro with gray walls and no fireplace
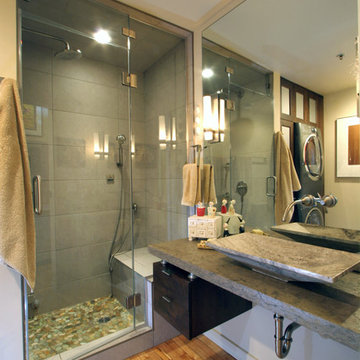
Richard Froze
Example of a small urban master gray tile and stone tile light wood floor alcove shower design in Milwaukee with a vessel sink, flat-panel cabinets, dark wood cabinets, limestone countertops and white walls
Example of a small urban master gray tile and stone tile light wood floor alcove shower design in Milwaukee with a vessel sink, flat-panel cabinets, dark wood cabinets, limestone countertops and white walls
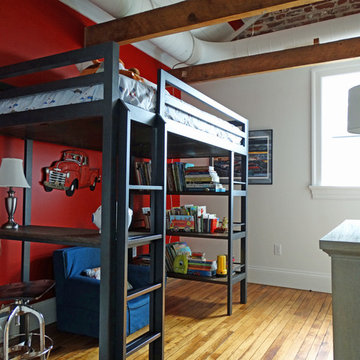
Example of a small urban light wood floor kids' room design in Minneapolis with multicolored walls
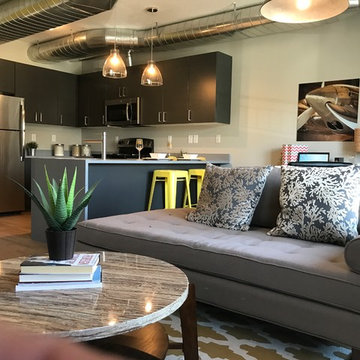
Another apartment for the Utah House Authority.
Small urban formal and open concept light wood floor and beige floor living room photo in Salt Lake City with gray walls, no fireplace and a tv stand
Small urban formal and open concept light wood floor and beige floor living room photo in Salt Lake City with gray walls, no fireplace and a tv stand
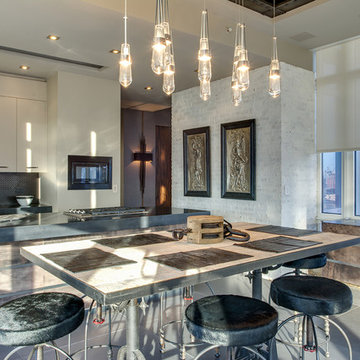
industrial kitchen/dining room combo. custom designed after a gut renovation of this NYC apartment.
photographer - Gerard Garcia @gerardgarcia
Small urban concrete floor and gray floor kitchen/dining room combo photo in New York with white walls and no fireplace
Small urban concrete floor and gray floor kitchen/dining room combo photo in New York with white walls and no fireplace
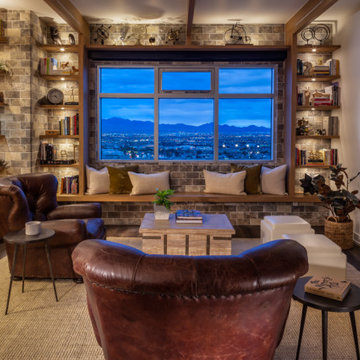
Living room library - small industrial open concept vinyl floor and brown floor living room library idea in Las Vegas with white walls, a hanging fireplace, a wood fireplace surround and no tv
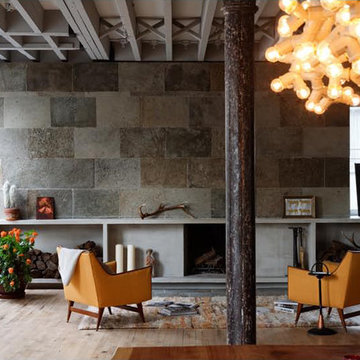
Inspiration for a small industrial loft-style medium tone wood floor living room remodel in New York with gray walls, no fireplace and no tv
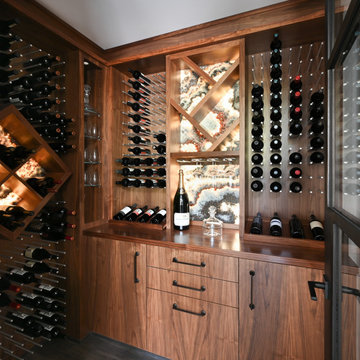
This wine cellar was custom designed for a client who wanted a sophisticated and unique space to keep their vast wine collection. Senior designer, Ayca, utilized onyx stone for the accent walls to steer away from the traditional and create the perfect statement piece for this one-of-a-kind design. Upon opening the wine cellar door, you are struck by the stunning colors and movements within the onyx walls, complemented by the intricate asymmetrical shelving and cabinetry that incorporates rich natural wood. Backlighting and framing create two focal points within the space, emphasizing the true beauty of the agate stone. This star piece, along with solid stain walnut cabinets, custom shelving, and steel wine peg inserts seamlessly blend within this chilled and temperature-controlled bar. This wine cellar is a hidden gem within this modern transitional home.
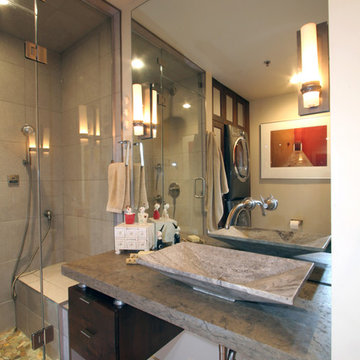
Richard Froze
Small urban master gray tile and stone tile light wood floor alcove shower photo in Milwaukee with a vessel sink, flat-panel cabinets, dark wood cabinets, limestone countertops and white walls
Small urban master gray tile and stone tile light wood floor alcove shower photo in Milwaukee with a vessel sink, flat-panel cabinets, dark wood cabinets, limestone countertops and white walls
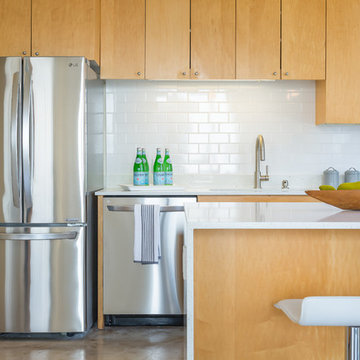
Open concept kitchen - small industrial single-wall concrete floor and gray floor open concept kitchen idea in Austin with an undermount sink, flat-panel cabinets, light wood cabinets, quartzite countertops, gray backsplash, ceramic backsplash, stainless steel appliances and an island
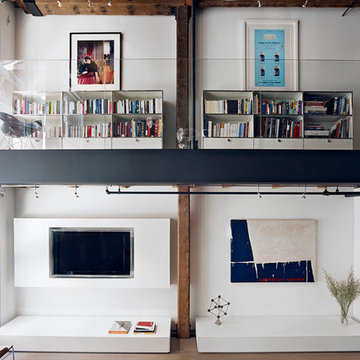
Bruce Damonte
Family room library - small industrial loft-style light wood floor family room library idea in San Francisco with white walls and a media wall
Family room library - small industrial loft-style light wood floor family room library idea in San Francisco with white walls and a media wall
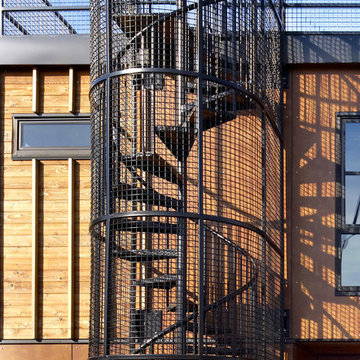
Spiral stair to putting green on the roof. Photography by Ben Benschneider.
Example of a small urban brown mixed siding exterior home design in Seattle with a green roof
Example of a small urban brown mixed siding exterior home design in Seattle with a green roof
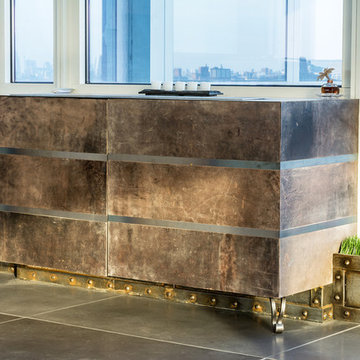
Custom made distressed leather and steel HVAC cover. Photo by Gerard Garcia @gerardgarcia
Kitchen/dining room combo - small industrial concrete floor and gray floor kitchen/dining room combo idea in New York with white walls
Kitchen/dining room combo - small industrial concrete floor and gray floor kitchen/dining room combo idea in New York with white walls
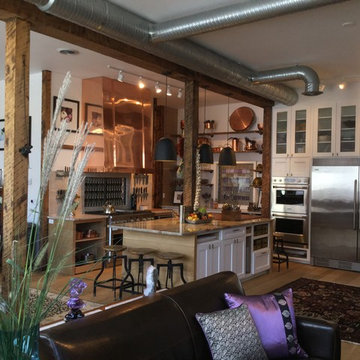
Open concept kitchen - small industrial l-shaped light wood floor and brown floor open concept kitchen idea in Boston with an undermount sink, shaker cabinets, white cabinets, marble countertops, beige backsplash, stone slab backsplash, stainless steel appliances and a peninsula
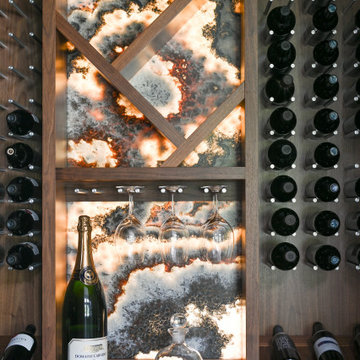
This wine cellar was custom designed for a client who wanted a sophisticated and unique space to keep their vast wine collection. Senior designer, Ayca, utilized onyx stone for the accent walls to steer away from the traditional and create the perfect statement piece for this one-of-a-kind design. Upon opening the wine cellar door, you are struck by the stunning colors and movements within the onyx walls, complemented by the intricate asymmetrical shelving and cabinetry that incorporates rich natural wood. Backlighting and framing create two focal points within the space, emphasizing the true beauty of the agate stone. This star piece, along with solid stain walnut cabinets, custom shelving, and steel wine peg inserts seamlessly blend within this chilled and temperature-controlled bar. This wine cellar is a hidden gem within this modern transitional home.
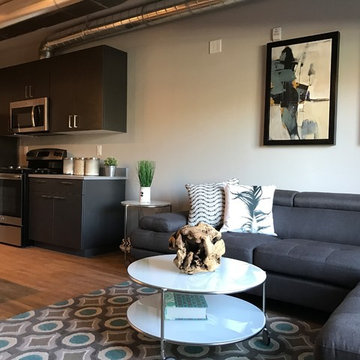
Red Door staged this apartment for the Utah Housing Authority Open House in downtown Salt Lake City, It's a one bedroom space, but right next to tracks, stores, and downtown living. This project was a lot of fun for us to complete because the focus was on affordable living for singles and small families.
Small Industrial Home Design Ideas
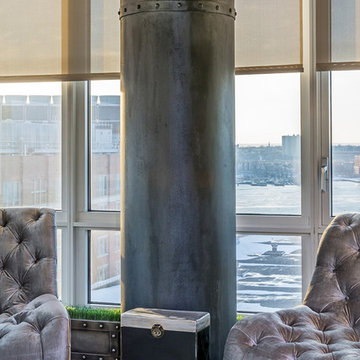
Photo by
Gerard Garcia @gerardgarcia
Small urban enclosed concrete floor and gray floor living room photo in New York with a wall-mounted tv
Small urban enclosed concrete floor and gray floor living room photo in New York with a wall-mounted tv
1
























