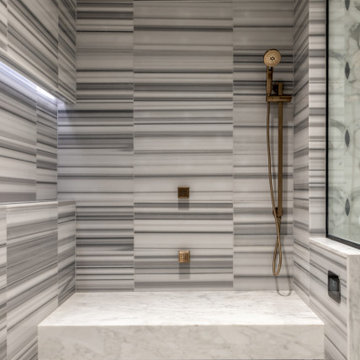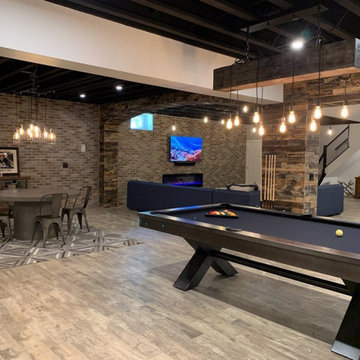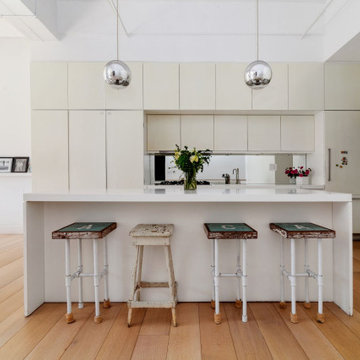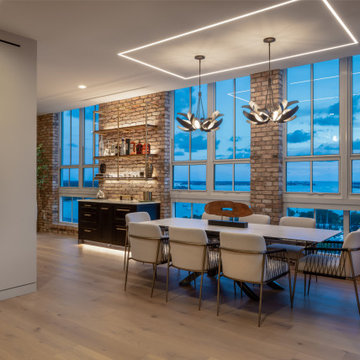Industrial Home Design Ideas

Example of a small urban master white tile and porcelain tile porcelain tile and white floor corner shower design in Las Vegas with medium tone wood cabinets, a one-piece toilet, white walls, a vessel sink, quartzite countertops, a hinged shower door and gray countertops

Dedicated laundry room - industrial porcelain tile and brown floor dedicated laundry room idea in Las Vegas with an utility sink, open cabinets, white cabinets, white walls, a side-by-side washer/dryer and white countertops
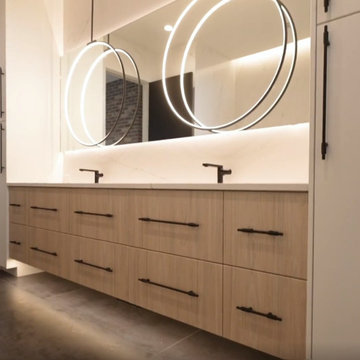
For a full video tour of this amazing house, visit https://listings.altitudemotion.com/v/bjrmC4d
Find the right local pro for your project

Inspiration for a mid-sized industrial enclosed medium tone wood floor and brown floor game room remodel in Cedar Rapids with gray walls, no fireplace and no tv
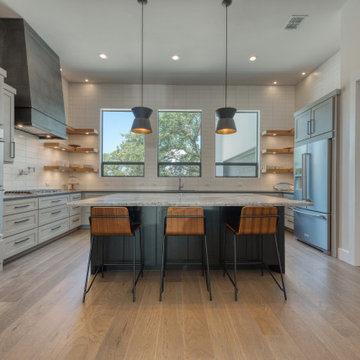
Large urban u-shaped light wood floor and brown floor enclosed kitchen photo in Austin with an undermount sink, shaker cabinets, gray cabinets, granite countertops, white backsplash, subway tile backsplash, stainless steel appliances, an island and white countertops
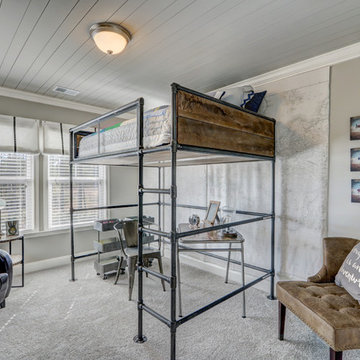
Kids' room - mid-sized industrial boy carpeted kids' room idea in Charleston with gray walls
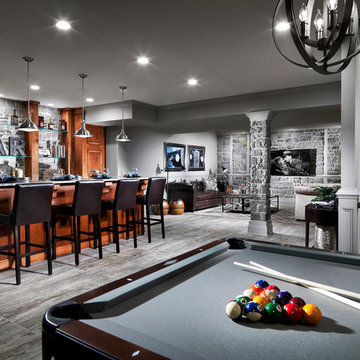
Eric Lucero
Inspiration for a huge industrial medium tone wood floor basement remodel in New York with gray walls
Inspiration for a huge industrial medium tone wood floor basement remodel in New York with gray walls
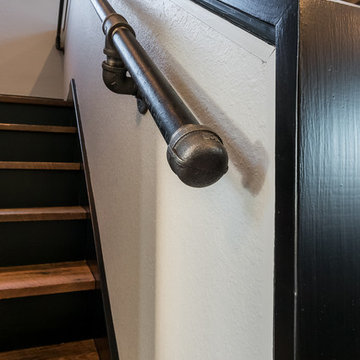
Details such as gaspipe railings that line the stairway encourage the industrial design throughout the house. Buras Photography
#industrialdesign #railings #stairway
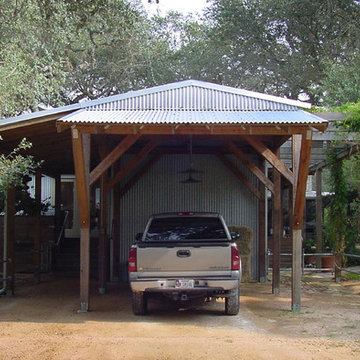
The front has a new carport flanked by a formal entry on the right and a service entry on the left. The new structure is composed of 6x6 cedar columns and beams with exposed 2x6 cedar rafters.
PHOTO: Ignacio Salas-Humara
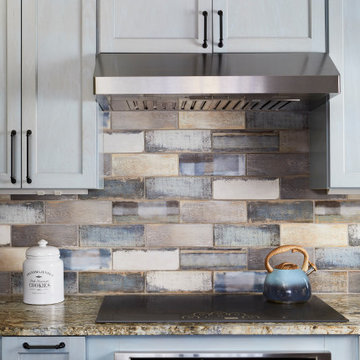
Large island with custom light fixture, blue cabinets and stained Poplar. Features a 16' island in Pental quartz and a granite perimeter. GE Momogram appliances.
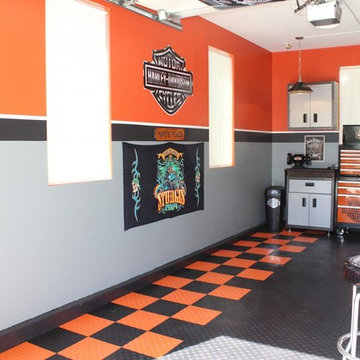
"These tiles are great. Installation is very simple and can even be altered after installed. You can remove and replace tiles anywhere in the grid without major efforts. They are very solid, I can glide my motorcycles over them easily. These tiles gave my garage/man cave a great look."- Victor
https://www.greatmats.com/garage-flooring/snap-diamond-garage-tile.php
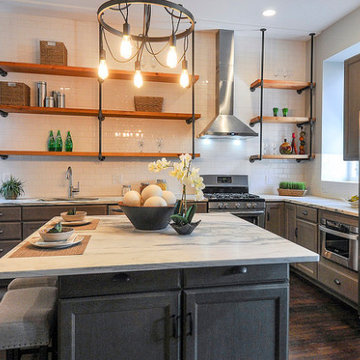
The large kitchen features a large square island with lots of seating. Open pipe and wood shelving add an industrial look and stand out against the white subway tile and grout.
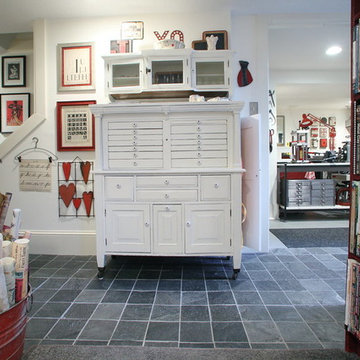
Teness Herman Photography
Example of a huge urban freestanding desk concrete floor home studio design in Portland with white walls and no fireplace
Example of a huge urban freestanding desk concrete floor home studio design in Portland with white walls and no fireplace
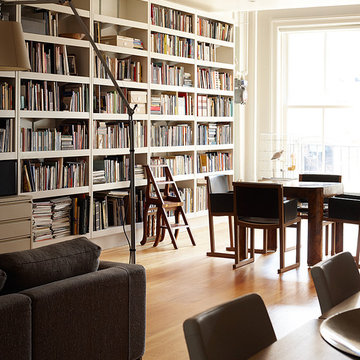
Photography by Hulya Kolabas
Mid-sized urban freestanding desk light wood floor and brown floor home office library photo in New York with white walls
Mid-sized urban freestanding desk light wood floor and brown floor home office library photo in New York with white walls
Industrial Home Design Ideas
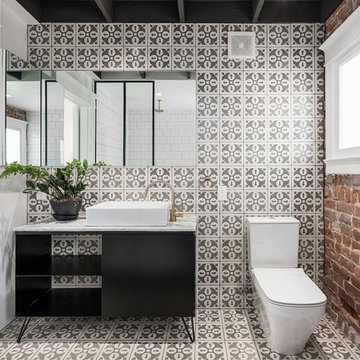
Jason Roehner
Urban multicolored tile bathroom photo in Phoenix with a vessel sink, flat-panel cabinets, black cabinets and a two-piece toilet
Urban multicolored tile bathroom photo in Phoenix with a vessel sink, flat-panel cabinets, black cabinets and a two-piece toilet
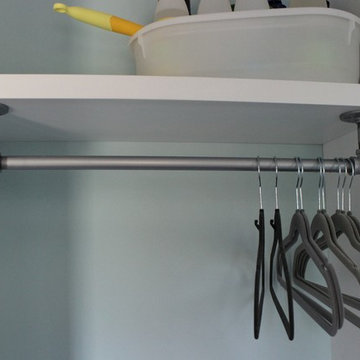
After going through the tragedy of losing their home to a fire, Cherie Miller of CDH Designs and her family were having a difficult time finding a home they liked on a large enough lot. They found a builder that would work with their needs and incredibly small budget, even allowing them to do much of the work themselves. Cherie not only designed the entire home from the ground up, but she and her husband also acted as Project Managers. They custom designed everything from the layout of the interior - including the laundry room, kitchen and bathrooms; to the exterior. There's nothing in this home that wasn't specified by them.
CDH Designs
15 East 4th St
Emporium, PA 15834
80






