Industrial Kitchen with Dark Wood Cabinets Ideas
Refine by:
Budget
Sort by:Popular Today
1 - 20 of 862 photos
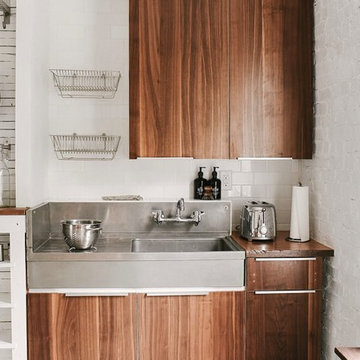
A sink salvaged from a Philadelphia school cafeteria and custom cabinets of Rosewood (salvaged from the garage below) define the kitchen. Built-in shelves and pot storage backed with gloss painted lathe offer a wipe-able, durable wall finish, while Ikea dish racks take advantage of vertical space and keep minimal counter space free.
Kate Swan Photography

Kilic
Small urban galley dark wood floor and brown floor open concept kitchen photo in DC Metro with a drop-in sink, recessed-panel cabinets, dark wood cabinets, concrete countertops, white backsplash, ceramic backsplash, stainless steel appliances and an island
Small urban galley dark wood floor and brown floor open concept kitchen photo in DC Metro with a drop-in sink, recessed-panel cabinets, dark wood cabinets, concrete countertops, white backsplash, ceramic backsplash, stainless steel appliances and an island

Mid-sized urban u-shaped linoleum floor eat-in kitchen photo in Other with an undermount sink, shaker cabinets, dark wood cabinets, quartzite countertops, white backsplash, cement tile backsplash, colored appliances and a peninsula
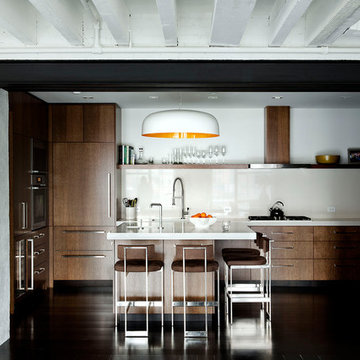
Copyright @ Emily Andrews. All rights reserved.
Urban kitchen photo in New York with flat-panel cabinets, dark wood cabinets, white backsplash, paneled appliances and quartz countertops
Urban kitchen photo in New York with flat-panel cabinets, dark wood cabinets, white backsplash, paneled appliances and quartz countertops

Inspiration for a large industrial galley light wood floor and beige floor eat-in kitchen remodel in New York with an undermount sink, flat-panel cabinets, dark wood cabinets, gray backsplash, black appliances, an island and gray countertops

The "Dream of the '90s" was alive in this industrial loft condo before Neil Kelly Portland Design Consultant Erika Altenhofen got her hands on it. The 1910 brick and timber building was converted to condominiums in 1996. No new roof penetrations could be made, so we were tasked with creating a new kitchen in the existing footprint. Erika's design and material selections embrace and enhance the historic architecture, bringing in a warmth that is rare in industrial spaces like these. Among her favorite elements are the beautiful black soapstone counter tops, the RH medieval chandelier, concrete apron-front sink, and Pratt & Larson tile backsplash
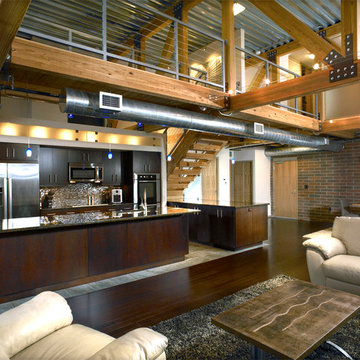
Loft kitchen with view of mezzanine catwalk. Open tread stair extends over bar area. Translucent panels to the left (first floor) and right (second floor) delineate the bedroom areas of the loft.
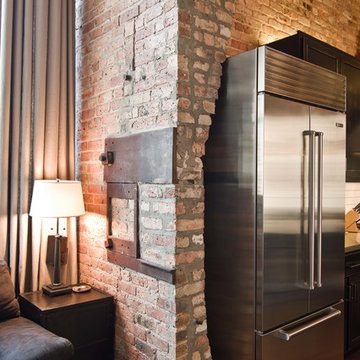
The massive exposed brick wall still has the steel plates and parts that once were the sliding doors to the massive oven that once baked the biscuits for the National Biscuit Company (Nabisco). The old oven now houses the kitchen for the unit.
Peter Nilson Photography
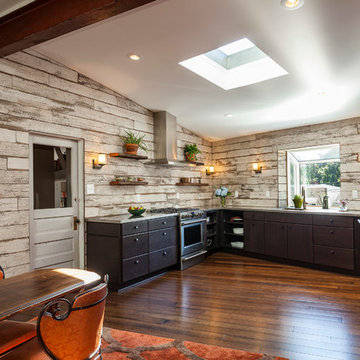
Example of a mid-sized urban u-shaped dark wood floor and brown floor eat-in kitchen design in Other with no island, flat-panel cabinets, dark wood cabinets, stainless steel countertops, an integrated sink, white backsplash, wood backsplash and stainless steel appliances
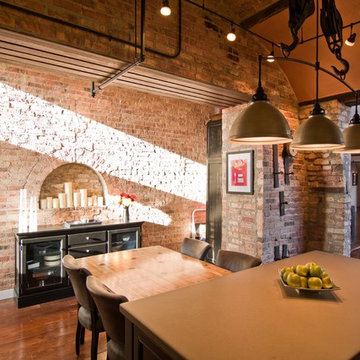
The massive exposed brick wall still has the steel plates and parts that once were the sliding doors to the massive oven that once baked the biscuits for the National Biscuit Company (Nabisco). The old oven now houses the kitchen for the unit.
Peter Nilson Photography
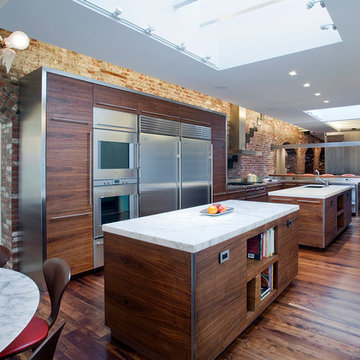
Inspiration for an industrial dark wood floor kitchen remodel in New York with an undermount sink, flat-panel cabinets, dark wood cabinets, marble countertops, stainless steel appliances and two islands
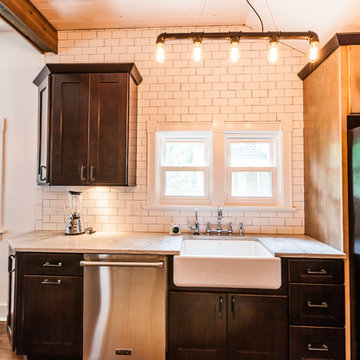
Inspiration for a mid-sized industrial galley dark wood floor eat-in kitchen remodel in Chicago with a farmhouse sink, shaker cabinets, dark wood cabinets, quartzite countertops, white backsplash, ceramic backsplash, stainless steel appliances and a peninsula
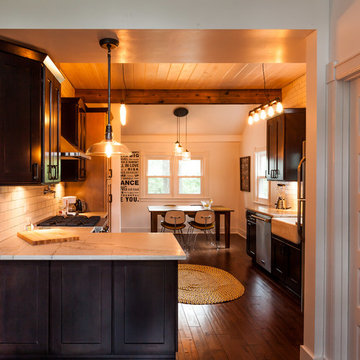
Mid-sized urban galley dark wood floor eat-in kitchen photo in Chicago with a farmhouse sink, shaker cabinets, dark wood cabinets, quartzite countertops, white backsplash, ceramic backsplash, stainless steel appliances and a peninsula
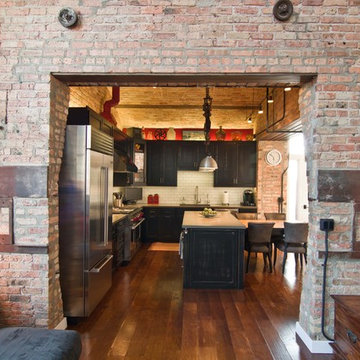
The massive exposed brick wall still has the steel plates and parts that once were the sliding doors to the massive oven that once baked the biscuits for the National Biscuit Company (Nabisco). The old oven now houses the kitchen for the unit.
Peter Nilson Photography
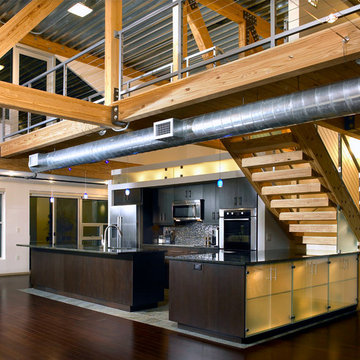
View of the kitchen with the stair to the mezannine level.
John Carlson, Carlson Productions
Open concept kitchen - mid-sized industrial l-shaped open concept kitchen idea in Detroit with an undermount sink, flat-panel cabinets, dark wood cabinets, stainless steel appliances and an island
Open concept kitchen - mid-sized industrial l-shaped open concept kitchen idea in Detroit with an undermount sink, flat-panel cabinets, dark wood cabinets, stainless steel appliances and an island
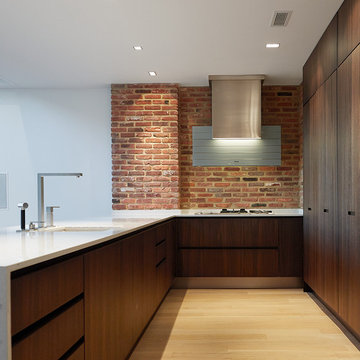
sagart studio
Example of a mid-sized urban l-shaped light wood floor open concept kitchen design in DC Metro with an undermount sink, flat-panel cabinets, dark wood cabinets, solid surface countertops, red backsplash, stainless steel appliances and a peninsula
Example of a mid-sized urban l-shaped light wood floor open concept kitchen design in DC Metro with an undermount sink, flat-panel cabinets, dark wood cabinets, solid surface countertops, red backsplash, stainless steel appliances and a peninsula
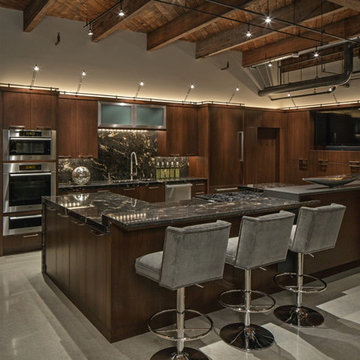
Custom cabinetry by Eurowood Cabinets, Inc.
Inspiration for an industrial concrete floor kitchen remodel in Omaha with dark wood cabinets, multicolored backsplash, stainless steel appliances and an island
Inspiration for an industrial concrete floor kitchen remodel in Omaha with dark wood cabinets, multicolored backsplash, stainless steel appliances and an island
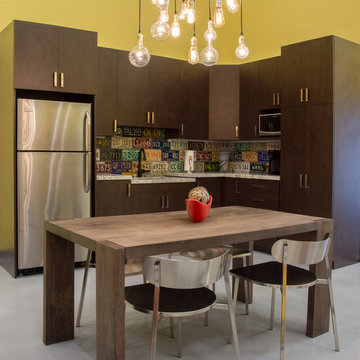
Sommer Wood
Eat-in kitchen - mid-sized industrial l-shaped concrete floor eat-in kitchen idea in Miami with an undermount sink, flat-panel cabinets, dark wood cabinets, granite countertops, multicolored backsplash, stainless steel appliances and no island
Eat-in kitchen - mid-sized industrial l-shaped concrete floor eat-in kitchen idea in Miami with an undermount sink, flat-panel cabinets, dark wood cabinets, granite countertops, multicolored backsplash, stainless steel appliances and no island
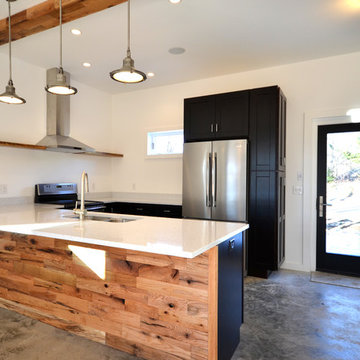
The cabinets were made by a local cabinet maker and the countertops are white quartz. Cladding for the front of the bar is surplus from the utility grade oak flooring used upstairs.
Industrial Kitchen with Dark Wood Cabinets Ideas
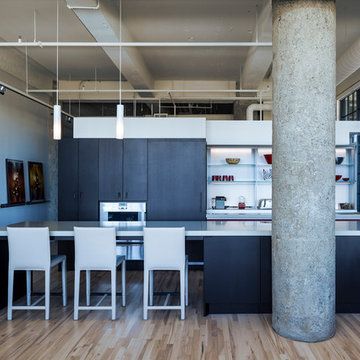
Kitchen with the Valcucine cabinet open
Don Wong Photo, Inc
Open concept kitchen - large industrial galley light wood floor open concept kitchen idea in Minneapolis with a single-bowl sink, flat-panel cabinets, dark wood cabinets, quartz countertops, glass sheet backsplash, stainless steel appliances and an island
Open concept kitchen - large industrial galley light wood floor open concept kitchen idea in Minneapolis with a single-bowl sink, flat-panel cabinets, dark wood cabinets, quartz countertops, glass sheet backsplash, stainless steel appliances and an island
1





